Dining Room with Laminate Floors and Slate Flooring Ideas and Designs
Refine by:
Budget
Sort by:Popular Today
61 - 80 of 5,589 photos
Item 1 of 3
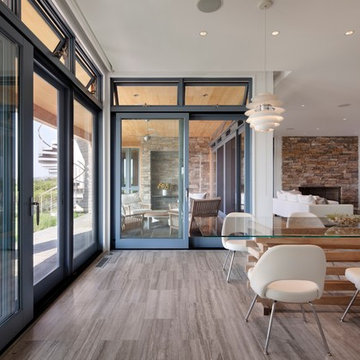
Photography by Michael Moran
This is an example of an expansive contemporary open plan dining room in New York with white walls, laminate floors, no fireplace and brown floors.
This is an example of an expansive contemporary open plan dining room in New York with white walls, laminate floors, no fireplace and brown floors.

All day nook with custom blue cushions, a blue and white geometric rug, eclectic chandelier, and modern wood dining table.
Photo of a large rustic dining room in Other with banquette seating, white walls, laminate floors, no fireplace, brown floors and exposed beams.
Photo of a large rustic dining room in Other with banquette seating, white walls, laminate floors, no fireplace, brown floors and exposed beams.
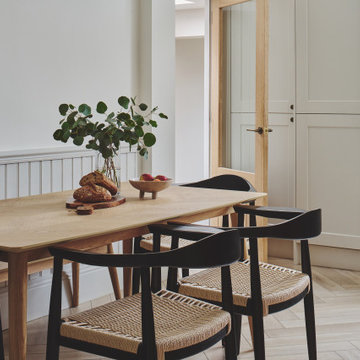
Design ideas for a contemporary kitchen/dining room in West Midlands with white walls, laminate floors and beige floors.
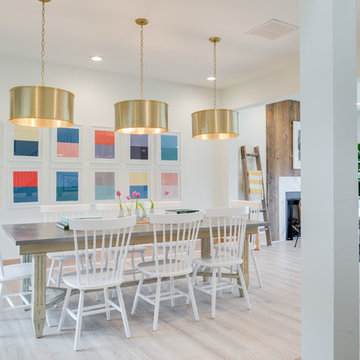
Farmhouse revival style interior from Episode 7 of Fox Home Free (2016). Photo courtesy of Fox Home Free.
Rustic Legacy in Sandcastle Oak laminate Mohawk Flooring.
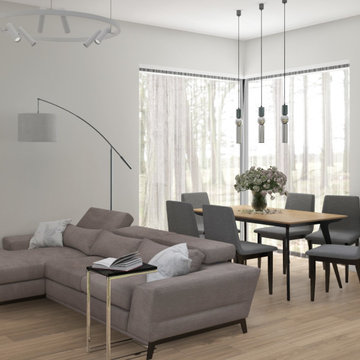
Photo of a medium sized contemporary open plan dining room in Moscow with grey walls, laminate floors, beige floors, all types of ceiling, all types of wall treatment and no fireplace.
Creating good flow between indoor and outdoor spaces can make your home feel more expansive. Encouraging extra flow between indoor and outdoor rooms during times you are entertaining, not only adds extra space but adds wow factor. We've done that by installing two large bifold accordion doors on either side of our dining room.
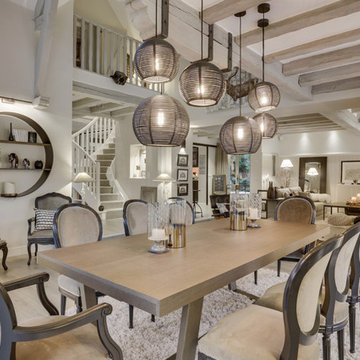
This is an example of an expansive classic open plan dining room in Paris with beige walls, laminate floors and grey floors.
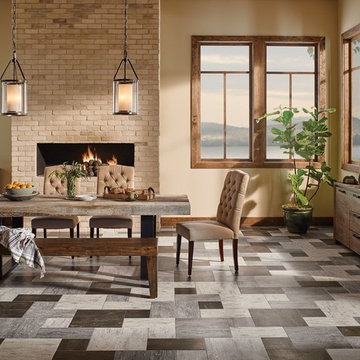
Medium sized rustic open plan dining room in Other with beige walls, slate flooring, a ribbon fireplace and a brick fireplace surround.
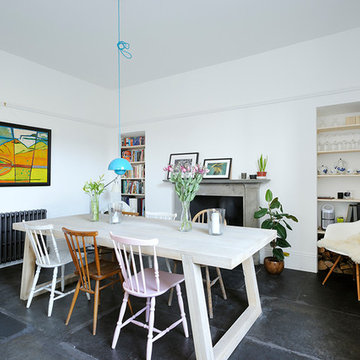
Dining room with large chunky table. Original flagstone flooring restored. New cast iron radiator, and bookshelves in alcoves. Copyright Nigel Rigden
This is an example of a large scandinavian kitchen/dining room in Other with white walls, slate flooring, a stone fireplace surround and a standard fireplace.
This is an example of a large scandinavian kitchen/dining room in Other with white walls, slate flooring, a stone fireplace surround and a standard fireplace.
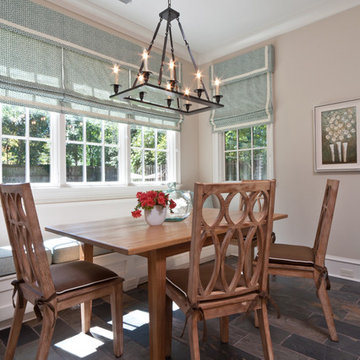
Inspiration for a traditional dining room in Other with grey walls and slate flooring.

This terracotta feature wall is one of our favourite areas in the home. To create interest in this special area between the kitchen and open living area, we installed wood pieces on the wall and painted them this gorgeous terracotta colour. The furniture is an eclectic mix of retro and nostalgic pieces which are playful, yet sophisticated for the young family who likes to entertain.
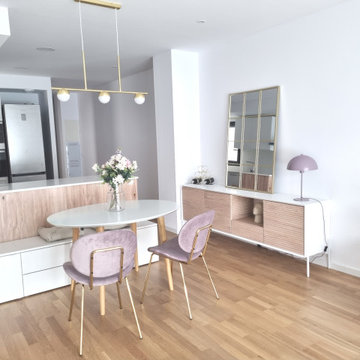
Salón comedor de 21mt2 abierto a la cocina mediante península. Necesidades de ampliar la cantidad de asientos, espacios para almacenaje, espacios multifuncionales y comedor extensible.

Inspiration for a medium sized farmhouse open plan dining room in Minneapolis with white walls, laminate floors, brown floors, a timber clad ceiling and tongue and groove walls.
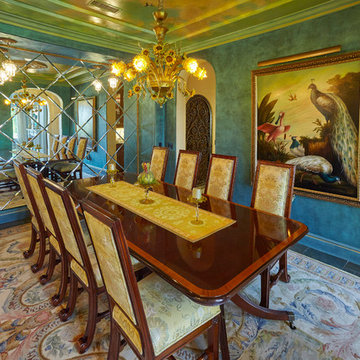
This is an example of a medium sized traditional enclosed dining room in San Diego with green walls, slate flooring, no fireplace and grey floors.
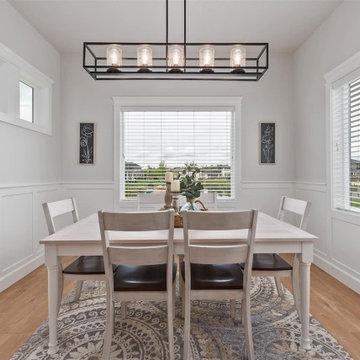
Dining area with views of the back yard and lake.
Design ideas for a medium sized traditional kitchen/dining room in Boise with grey walls, laminate floors, brown floors and no fireplace.
Design ideas for a medium sized traditional kitchen/dining room in Boise with grey walls, laminate floors, brown floors and no fireplace.
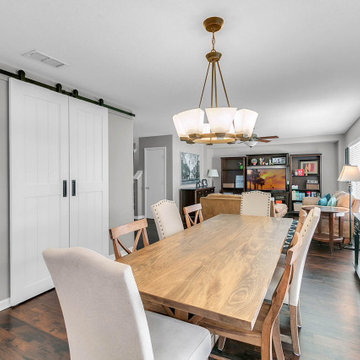
Molly's Marketplace's artisans handcrafted these amazing white sliding Barn Doors for our clients. We also crafted this walnut Modern Industrial Farmhouse Dining Table which was made just for the space and fit perfectly!

A new engineered hard wood floor was installed throughout the home along with new lighting (recessed LED lights behind the log beams in the ceiling). Steel metal flat bar was installed around the perimeter of the loft.
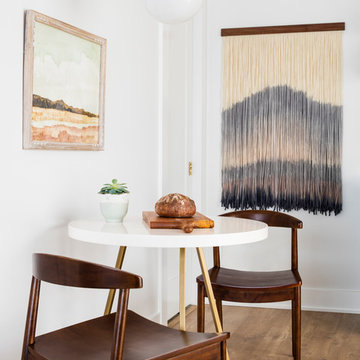
This one is near and dear to my heart. Not only is it in my own backyard, it is also the first remodel project I've gotten to do for myself! This space was previously a detached two car garage in our backyard. Seeing it transform from such a utilitarian, dingy garage to a bright and cheery little retreat was so much fun and so rewarding! This space was slated to be an AirBNB from the start and I knew I wanted to design it for the adventure seeker, the savvy traveler, and those who appreciate all the little design details . My goal was to make a warm and inviting space that our guests would look forward to coming back to after a full day of exploring the city or gorgeous mountains and trails that define the Pacific Northwest. I also wanted to make a few bold choices, like the hunter green kitchen cabinets or patterned tile, because while a lot of people might be too timid to make those choice for their own home, who doesn't love trying it on for a few days?At the end of the day I am so happy with how it all turned out!
---
Project designed by interior design studio Kimberlee Marie Interiors. They serve the Seattle metro area including Seattle, Bellevue, Kirkland, Medina, Clyde Hill, and Hunts Point.
For more about Kimberlee Marie Interiors, see here: https://www.kimberleemarie.com/
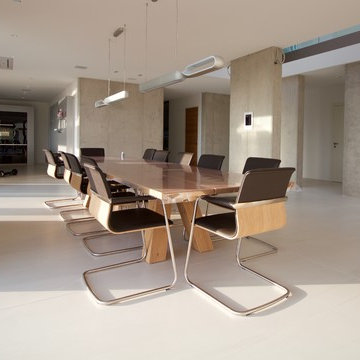
Photo of a large contemporary open plan dining room in Nuremberg with white walls, slate flooring and beige floors.

This used to be a sunroom but we turned it into the Dining Room as the house lacked a large dining area for the numerous ranch guests. The antler chandelier was hand made in Pagosa Springs by Rick Johnson. We used linen chairs to brighten the room and provide contrast to the logs. The table and chairs are from Restoration Hardware. The Stone flooring is custom and the fireplace adds a very cozy feel during the colder months.
Tim Flanagan Architect
Veritas General Contractor
Finewood Interiors for cabinetry
Light and Tile Art for lighting and tile and counter tops.
Dining Room with Laminate Floors and Slate Flooring Ideas and Designs
4