Dining Room with Light Hardwood Flooring and a Vaulted Ceiling Ideas and Designs
Refine by:
Budget
Sort by:Popular Today
21 - 40 of 647 photos
Item 1 of 3
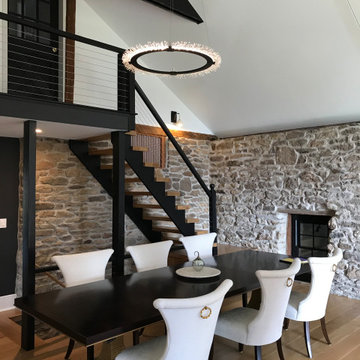
Barn Conversion. Unique blend of ultra modern design complementing 200 year old barn
This is an example of a large contemporary open plan dining room in Philadelphia with light hardwood flooring and a vaulted ceiling.
This is an example of a large contemporary open plan dining room in Philadelphia with light hardwood flooring and a vaulted ceiling.

Photo of a medium sized victorian kitchen/dining room in Houston with white walls, light hardwood flooring, brown floors, a vaulted ceiling and tongue and groove walls.
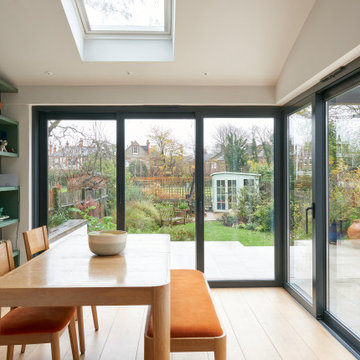
Photo of a contemporary dining room in London with white walls, light hardwood flooring, beige floors and a vaulted ceiling.
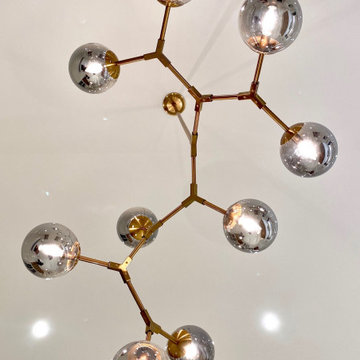
This open plan great room with it's 11' ceilings was designed to still have an intimate feel with areas of interest to relax and display the clients love of art, literature and wine. The dining area with its open fireplace is the perfect place to enjoy a cosy dinner.
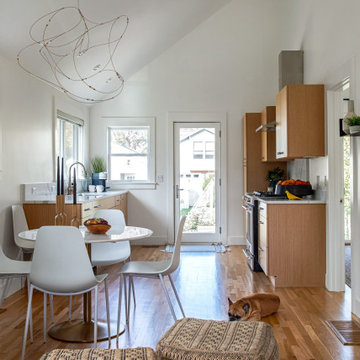
a round white dining table seats four.
Design ideas for a small modern dining room in Denver with white walls, light hardwood flooring and a vaulted ceiling.
Design ideas for a small modern dining room in Denver with white walls, light hardwood flooring and a vaulted ceiling.
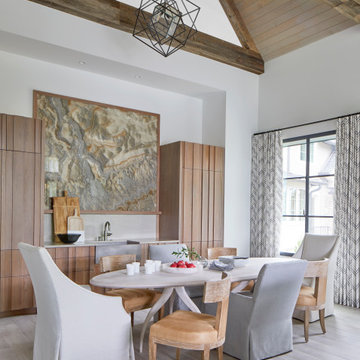
Classic open plan dining room in Atlanta with white walls, light hardwood flooring, beige floors, exposed beams, a vaulted ceiling and a wood ceiling.

Inspiration for a large scandi open plan dining room in Los Angeles with white walls, light hardwood flooring, a wood burning stove, a plastered fireplace surround, beige floors, a vaulted ceiling and panelled walls.
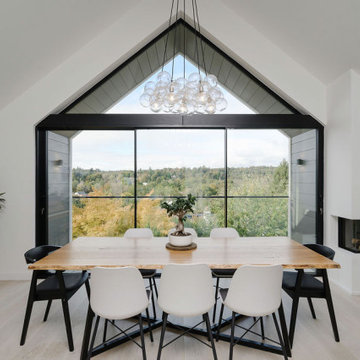
Our design created a new, contemporary, first floor accommodation across the entire bungalow footprint with a new holistic design. The reconfiguration of the existing ground floor also allowed for the relocation of all principle living spaces on to the top floor as an upside down house layout in order to benefit from a southerly garden aspect.
The new open-plan kitchen, dining and living accommodation on the first floor is dual aspect, providing cross ventilation and a level bridge link to the garden terrace facilitated by the steeply sloping site.
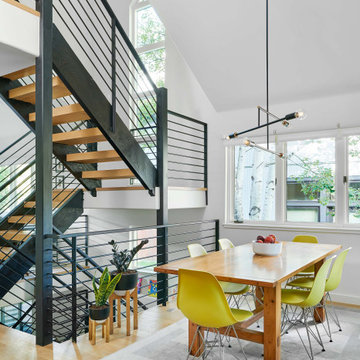
An existing Dining Room in a remodeled home in the Aspen Employee neighborhood known as the North Forty. Scandinavian styling. Remodeled staircase, with metal railing.
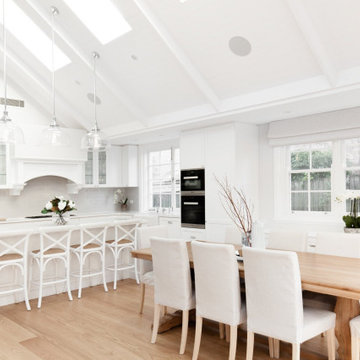
Hamptons style full house renovation in Mosman including shaker style kitchen, fireplace/bookshelf, vanities and linen.
Photo of a medium sized open plan dining room in Sydney with white walls, light hardwood flooring and a vaulted ceiling.
Photo of a medium sized open plan dining room in Sydney with white walls, light hardwood flooring and a vaulted ceiling.
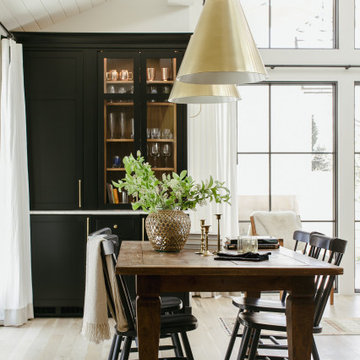
This is a beautiful ranch home remodel in Greenwood Village for a family of 5. Look for kitchen photos coming later this summer!
Photo of an expansive classic kitchen/dining room in Denver with white walls, light hardwood flooring and a vaulted ceiling.
Photo of an expansive classic kitchen/dining room in Denver with white walls, light hardwood flooring and a vaulted ceiling.
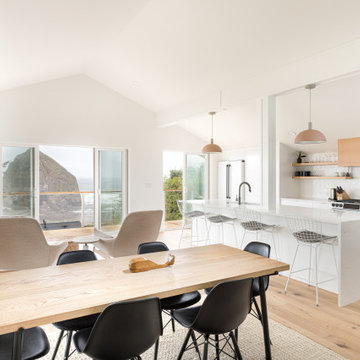
New open floor plan created on upper level of the home capturing the view of Haystack Rock.
Design ideas for a medium sized modern dining room in Portland with light hardwood flooring and a vaulted ceiling.
Design ideas for a medium sized modern dining room in Portland with light hardwood flooring and a vaulted ceiling.

Ocean Bank is a contemporary style oceanfront home located in Chemainus, BC. We broke ground on this home in March 2021. Situated on a sloped lot, Ocean Bank includes 3,086 sq.ft. of finished space over two floors.
The main floor features 11′ ceilings throughout. However, the ceiling vaults to 16′ in the Great Room. Large doors and windows take in the amazing ocean view.
The Kitchen in this custom home is truly a beautiful work of art. The 10′ island is topped with beautiful marble from Vancouver Island. A panel fridge and matching freezer, a large butler’s pantry, and Wolf range are other desirable features of this Kitchen. Also on the main floor, the double-sided gas fireplace that separates the Living and Dining Rooms is lined with gorgeous tile slabs. The glass and steel stairwell railings were custom made on site.

In the dining room, the old French doors were removed and replaced with a modern, black metal French door system. This added a focal point to the room and set the tone for a Mid-Century, minimalist feel.
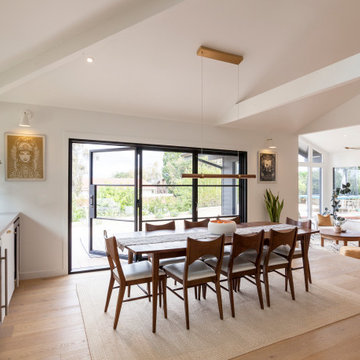
Inspiration for a contemporary dining room in Los Angeles with white walls, light hardwood flooring, beige floors and a vaulted ceiling.
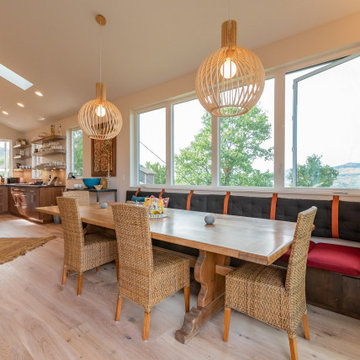
This is an example of a large midcentury open plan dining room in Other with white walls, light hardwood flooring, a standard fireplace, a tiled fireplace surround, brown floors and a vaulted ceiling.
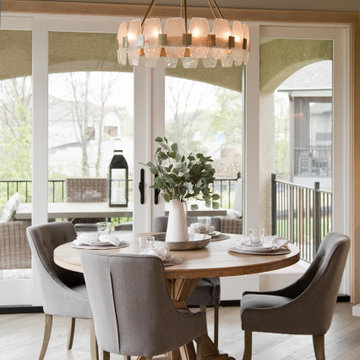
Wall color: Skyline Steel #7548
Ceiling color: Needlepoint Navy #0032
Flooring: Mastercraft Longhouse Plank - Dartmoor
Light fixtures: Wilson Lighting
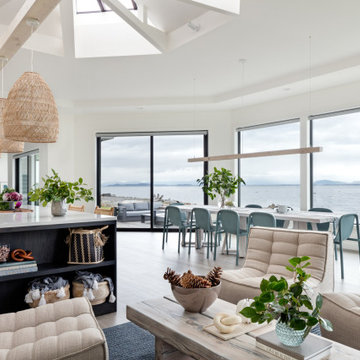
Generously scaled dining space captures views.
Inspiration for a medium sized modern open plan dining room in Other with white walls, light hardwood flooring and a vaulted ceiling.
Inspiration for a medium sized modern open plan dining room in Other with white walls, light hardwood flooring and a vaulted ceiling.
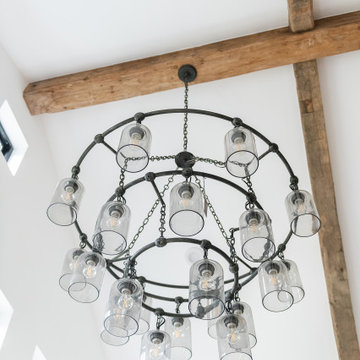
Inspiration for a large country open plan dining room in Houston with white walls, light hardwood flooring, no fireplace, beige floors and a vaulted ceiling.
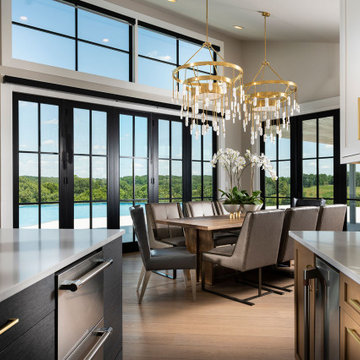
Large modern kitchen/dining room in Other with grey walls, light hardwood flooring, brown floors and a vaulted ceiling.
Dining Room with Light Hardwood Flooring and a Vaulted Ceiling Ideas and Designs
2