Dining Room with Marble Flooring Ideas and Designs
Refine by:
Budget
Sort by:Popular Today
1 - 20 of 3,621 photos
Item 1 of 2

Projet livré fin novembre 2022, budget tout compris 100 000 € : un appartement de vieille dame chic avec seulement deux chambres et des prestations datées, à transformer en appartement familial de trois chambres, moderne et dans l'esprit Wabi-sabi : épuré, fonctionnel, minimaliste, avec des matières naturelles, de beaux meubles en bois anciens ou faits à la main et sur mesure dans des essences nobles, et des objets soigneusement sélectionnés eux aussi pour rappeler la nature et l'artisanat mais aussi le chic classique des ambiances méditerranéennes de l'Antiquité qu'affectionnent les nouveaux propriétaires.
La salle de bain a été réduite pour créer une cuisine ouverte sur la pièce de vie, on a donc supprimé la baignoire existante et déplacé les cloisons pour insérer une cuisine minimaliste mais très design et fonctionnelle ; de l'autre côté de la salle de bain une cloison a été repoussée pour gagner la place d'une très grande douche à l'italienne. Enfin, l'ancienne cuisine a été transformée en chambre avec dressing (à la place de l'ancien garde manger), tandis qu'une des chambres a pris des airs de suite parentale, grâce à une grande baignoire d'angle qui appelle à la relaxation.
Côté matières : du noyer pour les placards sur mesure de la cuisine qui se prolongent dans la salle à manger (avec une partie vestibule / manteaux et chaussures, une partie vaisselier, et une partie bibliothèque).
On a conservé et restauré le marbre rose existant dans la grande pièce de réception, ce qui a grandement contribué à guider les autres choix déco ; ailleurs, les moquettes et carrelages datés beiges ou bordeaux ont été enlevés et remplacés par du béton ciré blanc coco milk de chez Mercadier. Dans la salle de bain il est même monté aux murs dans la douche !
Pour réchauffer tout cela : de la laine bouclette, des tapis moelleux ou à l'esprit maison de vanaces, des fibres naturelles, du lin, de la gaze de coton, des tapisseries soixante huitardes chinées, des lampes vintage, et un esprit revendiqué "Mad men" mêlé à des vibrations douces de finca ou de maison grecque dans les Cyclades...

We love this formal dining room's coffered ceiling, arched windows, custom wine fridge, and marble floors.
This is an example of an expansive modern open plan dining room in Phoenix with white walls, marble flooring, white floors and a coffered ceiling.
This is an example of an expansive modern open plan dining room in Phoenix with white walls, marble flooring, white floors and a coffered ceiling.

Medium sized contemporary dining room in New York with banquette seating, white walls, marble flooring, no fireplace, white floors, a drop ceiling and wainscoting.

Design ideas for a large contemporary open plan dining room in San Diego with white walls, marble flooring, white floors and no fireplace.

Despite its diamond-mullioned exterior, this stately home’s interior takes a more light-hearted approach to design. The Dove White inset cabinetry is classic, with recessed panel doors, a deep bevel inside profile and a matching hood. Streamlined brass cup pulls and knobs are timeless. Departing from the ubiquitous crown molding is a square top trim.
The layout supplies plenty of function: a paneled refrigerator; prep sink on the island; built-in microwave and second oven; built-in coffee maker; and a paneled wine refrigerator. Contrast is provided by the countertops and backsplash: honed black Jet Mist granite on the perimeter and a statement-making island top of exuberantly-patterned Arabescato Corchia Italian marble.
Flooring pays homage to terrazzo floors popular in the 70’s: “Geotzzo” tiles of inlaid gray and Bianco Dolomite marble. Field tiles in the breakfast area and cooking zone perimeter are a mix of small chips; feature tiles under the island have modern rectangular Bianco Dolomite shapes. Enameled metal pendants and maple stools and dining chairs add a mid-century Scandinavian touch. The turquoise on the table base is a delightful surprise.
An adjacent pantry has tall storage, cozy window seats, a playful petal table, colorful upholstered ottomans and a whimsical “balloon animal” stool.
This kitchen was done in collaboration with Daniel Heighes Wismer and Greg Dufner of Dufner Heighes and Sarah Witkin of Bilotta Architecture. It is the personal kitchen of the CEO of Sandow Media, Erica Holborn. Click here to read the article on her home featured in Interior Designer Magazine.
Photographer: John Ellis
Description written by Paulette Gambacorta adapted for Houzz.
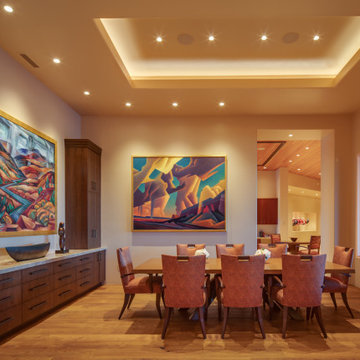
Our Scottsdale interior design studio created this luxurious Santa Fe new build for a retired couple with sophisticated tastes. We centered the furnishings and fabrics around their contemporary Southwestern art collection, choosing complementary colors. The house includes a large patio with a fireplace, a beautiful great room with a home bar, a lively family room, and a bright home office with plenty of cabinets. All of the spaces reflect elegance, comfort, and thoughtful planning.
---
Project designed by Susie Hersker’s Scottsdale interior design firm Design Directives. Design Directives is active in Phoenix, Paradise Valley, Cave Creek, Carefree, Sedona, and beyond.
For more about Design Directives, click here: https://susanherskerasid.com/
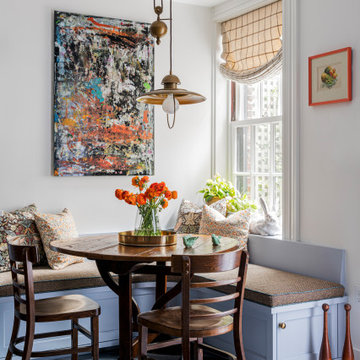
TEAM:
Architect: LDa Architecture & Interiors
Interior Design: LDa Architecture & Interiors
Builder: F.H. Perry
Photographer: Sean Litchfield
This is an example of a medium sized eclectic enclosed dining room in Boston with marble flooring.
This is an example of a medium sized eclectic enclosed dining room in Boston with marble flooring.
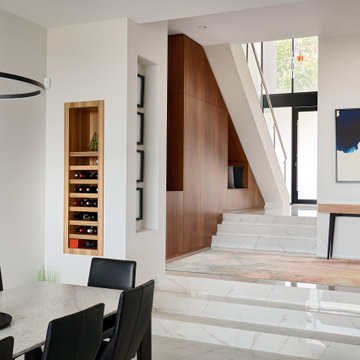
A bold entrance into this home.....
Bespoke custom joinery integrated nicely under the stairs
Inspiration for a large contemporary dining room in Perth with white walls, marble flooring and white floors.
Inspiration for a large contemporary dining room in Perth with white walls, marble flooring and white floors.
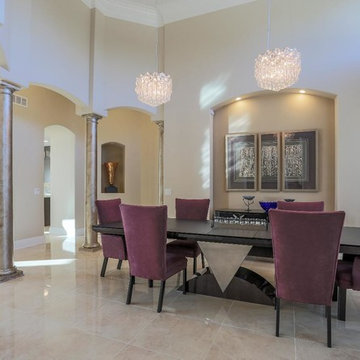
Photo of a large mediterranean enclosed dining room in Omaha with beige walls, marble flooring, no fireplace and beige floors.
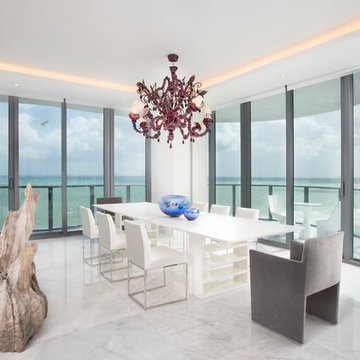
Miami Interior Designers - Residential Interior Design Project in Miami, FL. Regalia is an ultra-luxurious, one unit per floor residential tower. The 7600 square foot floor plate/balcony seen here was designed by Britto Charette.
Photo: Alexia Fodere
Modern interior decorators, Modern interior decorator, Contemporary Interior Designers, Contemporary Interior Designer, Interior design decorators, Interior design decorator, Interior Decoration and Design, Black Interior Designers, Black Interior Designer
Interior designer, Interior designers, Interior design decorators, Interior design decorator, Home interior designers, Home interior designer, Interior design companies, interior decorators, Interior decorator, Decorators, Decorator, Miami Decorators, Miami Decorator, Decorators, Miami Decorator, Miami Interior Design Firm, Interior Design Firms, Interior Designer Firm, Interior Designer Firms, Interior design, Interior designs, home decorators, Ocean front, Luxury home in Miami Beach, Living Room, master bedroom, master bathroom, powder room, Miami, Miami Interior Designers, Miami Interior Designer, Interior Designers Miami, Interior Designer Miami, Modern Interior Designers, Modern Interior Designer, Interior decorating Miami
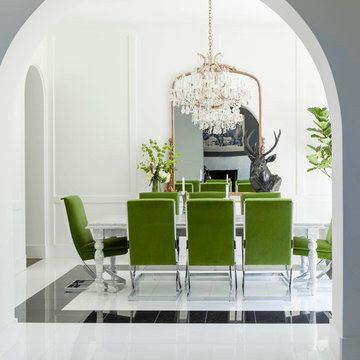
Nathan Schroder
Photo of a contemporary dining room in Dallas with white walls and marble flooring.
Photo of a contemporary dining room in Dallas with white walls and marble flooring.
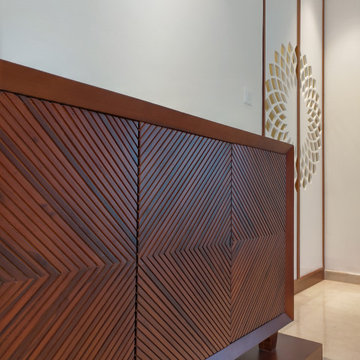
A contemporary styled custom made credenza by STUDIO AVA Architects.
This is an example of a medium sized contemporary open plan dining room in Chennai with beige walls, marble flooring and beige floors.
This is an example of a medium sized contemporary open plan dining room in Chennai with beige walls, marble flooring and beige floors.
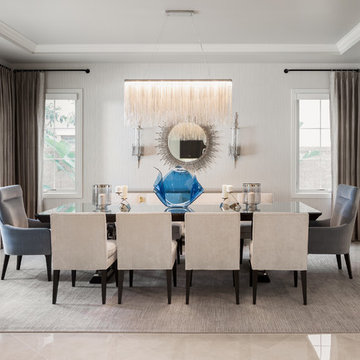
Josh Bustos Architectural Photography
This is an example of a classic dining room in Orange County with grey walls, marble flooring, beige floors and no fireplace.
This is an example of a classic dining room in Orange County with grey walls, marble flooring, beige floors and no fireplace.
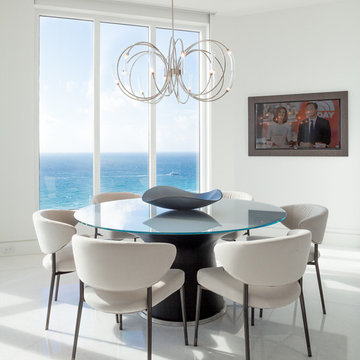
•Photo by Argonaut Architectural•
This is an example of a large contemporary kitchen/dining room in Miami with marble flooring, no fireplace, white floors and white walls.
This is an example of a large contemporary kitchen/dining room in Miami with marble flooring, no fireplace, white floors and white walls.
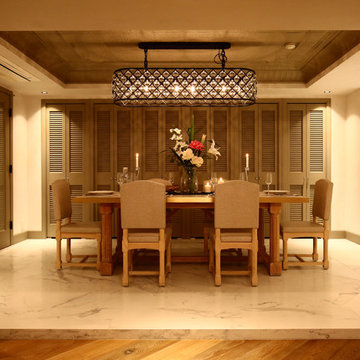
ダイニングルーム
Inspiration for a classic dining room in Tokyo with beige walls, marble flooring and white floors.
Inspiration for a classic dining room in Tokyo with beige walls, marble flooring and white floors.
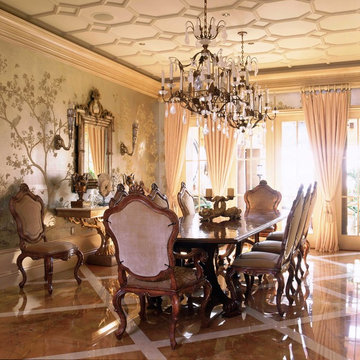
Photography by Tim Street-Porter
This is an example of a traditional dining room in Orange County with multi-coloured walls and marble flooring.
This is an example of a traditional dining room in Orange County with multi-coloured walls and marble flooring.
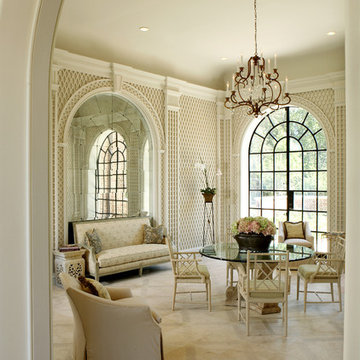
Garden room with trellis walls and stenciled limestone floors. Soft and elegant with sunlight streaming through room.
Victorian enclosed dining room in Atlanta with beige walls and marble flooring.
Victorian enclosed dining room in Atlanta with beige walls and marble flooring.
![Bedford Park Ave (Fully Renovated) [Bedford Park] Toronto](https://st.hzcdn.com/fimgs/pictures/dining-rooms/bedford-park-ave-fully-renovated-bedford-park-toronto-hope-designs-img~7dd139550cdc19cc_6071-1-5100b89-w360-h360-b0-p0.jpg)
This is an example of a medium sized contemporary kitchen/dining room in Toronto with marble flooring, white floors, grey walls and no fireplace.
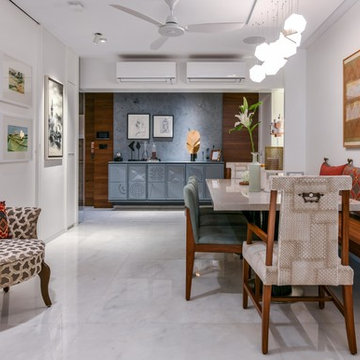
Prashant Bhat
Design ideas for a world-inspired open plan dining room in Mumbai with white walls, white floors and marble flooring.
Design ideas for a world-inspired open plan dining room in Mumbai with white walls, white floors and marble flooring.
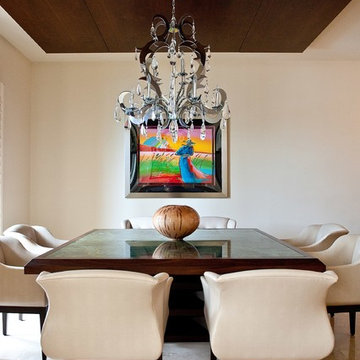
Medium sized traditional enclosed dining room in Miami with beige walls, no fireplace, marble flooring and brown floors.
Dining Room with Marble Flooring Ideas and Designs
1