Dining Room with Medium Hardwood Flooring and All Types of Fireplace Ideas and Designs
Refine by:
Budget
Sort by:Popular Today
1 - 20 of 9,432 photos
Item 1 of 3

Photo of a large traditional enclosed dining room in London with white walls, medium hardwood flooring, a standard fireplace, a stone fireplace surround, brown floors and panelled walls.

Photo of a large classic open plan dining room in London with green walls, medium hardwood flooring, a standard fireplace, a stone fireplace surround, brown floors, exposed beams and panelled walls.

Classic dining room in London with beige walls, medium hardwood flooring, a standard fireplace, brown floors and wainscoting.

A coastal Scandinavian renovation project, combining a Victorian seaside cottage with Scandi design. We wanted to create a modern, open-plan living space but at the same time, preserve the traditional elements of the house that gave it it's character.

Small eclectic dining room in Cornwall with banquette seating, beige walls, medium hardwood flooring, a wood burning stove, a brick fireplace surround, brown floors and exposed beams.
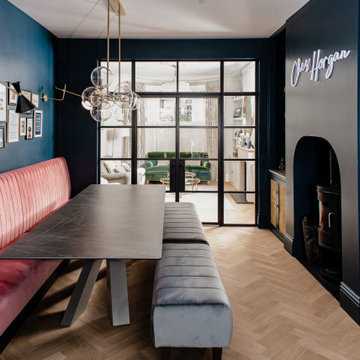
The party zone! Working around an existing log burner, the distinctive Hague Blue bespoke cabinetry incorporates bar shelves and storage. The lower cupboards have a brass mesh finish. Antiqued Mirrored glass with LED lighting provide the perfect backdrop for the couple’s alcohol and glassware collection, whilst the Neon ‘Chez Horgan’ welcomes everyone to their space. The crittal glazing enables an entirely different atmosphere in the back living room.
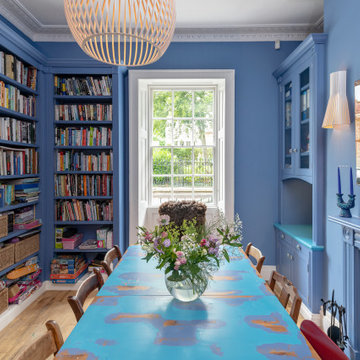
Design ideas for a classic dining room in Other with blue walls, medium hardwood flooring, a standard fireplace and a chimney breast.

Photo of an expansive rustic open plan dining room in Devon with medium hardwood flooring, a hanging fireplace, a concrete fireplace surround and a wood ceiling.
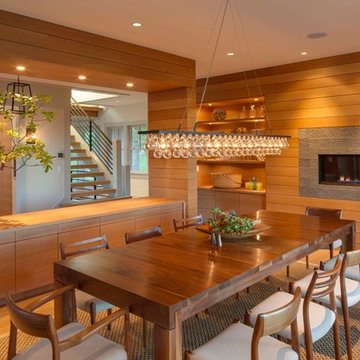
Inspiration for a large contemporary enclosed dining room in Boston with medium hardwood flooring and a ribbon fireplace.

Design ideas for an expansive mediterranean open plan dining room in Kansas City with white walls, medium hardwood flooring, a standard fireplace, a stone fireplace surround and brown floors.

Dining rooms don't have to be overly formal and stuffy. We especially love the custom credenza and the Sarus Mobile
©David Lauer Photography
Medium sized rustic kitchen/dining room in Denver with white walls, medium hardwood flooring, a standard fireplace and a concrete fireplace surround.
Medium sized rustic kitchen/dining room in Denver with white walls, medium hardwood flooring, a standard fireplace and a concrete fireplace surround.

Design ideas for a large rustic open plan dining room in Other with medium hardwood flooring, a stone fireplace surround, brown floors, a corner fireplace and feature lighting.
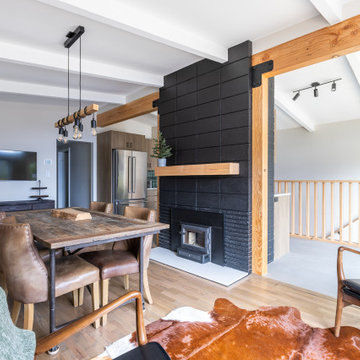
Rustic modern dining area
This is an example of a rustic dining room in Other with medium hardwood flooring, a standard fireplace, brown floors and exposed beams.
This is an example of a rustic dining room in Other with medium hardwood flooring, a standard fireplace, brown floors and exposed beams.
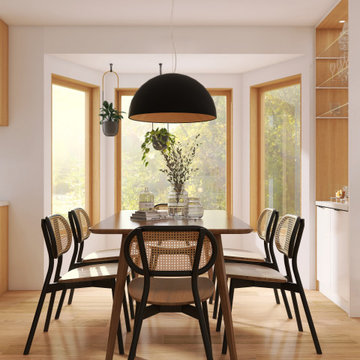
A reimagined empty and dark corner, adding 3 windows and a large corner window seat that connects with the harp of the renovated brick fireplace, while adding ample of storage and an opportunity to gather with friends and family. We also added a small partition that functions as a small bar area serving the dining space.

Photo of a classic open plan dining room in Austin with white walls, medium hardwood flooring, a ribbon fireplace, brown floors and a chimney breast.

The built in dining nook adds the perfect place for a small dinner or to play a family board game.
Medium sized classic dining room in Other with banquette seating, grey walls, medium hardwood flooring, a two-sided fireplace, a stone fireplace surround and brown floors.
Medium sized classic dining room in Other with banquette seating, grey walls, medium hardwood flooring, a two-sided fireplace, a stone fireplace surround and brown floors.

[Our Clients]
We were so excited to help these new homeowners re-envision their split-level diamond in the rough. There was so much potential in those walls, and we couldn’t wait to delve in and start transforming spaces. Our primary goal was to re-imagine the main level of the home and create an open flow between the space. So, we started by converting the existing single car garage into their living room (complete with a new fireplace) and opening up the kitchen to the rest of the level.
[Kitchen]
The original kitchen had been on the small side and cut-off from the rest of the home, but after we removed the coat closet, this kitchen opened up beautifully. Our plan was to create an open and light filled kitchen with a design that translated well to the other spaces in this home, and a layout that offered plenty of space for multiple cooks. We utilized clean white cabinets around the perimeter of the kitchen and popped the island with a spunky shade of blue. To add a real element of fun, we jazzed it up with the colorful escher tile at the backsplash and brought in accents of brass in the hardware and light fixtures to tie it all together. Through out this home we brought in warm wood accents and the kitchen was no exception, with its custom floating shelves and graceful waterfall butcher block counter at the island.
[Dining Room]
The dining room had once been the home’s living room, but we had other plans in mind. With its dramatic vaulted ceiling and new custom steel railing, this room was just screaming for a dramatic light fixture and a large table to welcome one-and-all.
[Living Room]
We converted the original garage into a lovely little living room with a cozy fireplace. There is plenty of new storage in this space (that ties in with the kitchen finishes), but the real gem is the reading nook with two of the most comfortable armchairs you’ve ever sat in.
[Master Suite]
This home didn’t originally have a master suite, so we decided to convert one of the bedrooms and create a charming suite that you’d never want to leave. The master bathroom aesthetic quickly became all about the textures. With a sultry black hex on the floor and a dimensional geometric tile on the walls we set the stage for a calm space. The warm walnut vanity and touches of brass cozy up the space and relate with the feel of the rest of the home. We continued the warm wood touches into the master bedroom, but went for a rich accent wall that elevated the sophistication level and sets this space apart.
[Hall Bathroom]
The floor tile in this bathroom still makes our hearts skip a beat. We designed the rest of the space to be a clean and bright white, and really let the lovely blue of the floor tile pop. The walnut vanity cabinet (complete with hairpin legs) adds a lovely level of warmth to this bathroom, and the black and brass accents add the sophisticated touch we were looking for.
[Office]
We loved the original built-ins in this space, and knew they needed to always be a part of this house, but these 60-year-old beauties definitely needed a little help. We cleaned up the cabinets and brass hardware, switched out the formica counter for a new quartz top, and painted wall a cheery accent color to liven it up a bit. And voila! We have an office that is the envy of the neighborhood.

Located in Old Seagrove, FL, this 1980's beach house was is steps away from the beach and a short walk from Seaside Square. Working with local general contractor, Corestruction, the existing 3 bedroom and 3 bath house was completely remodeled. Additionally, 3 more bedrooms and bathrooms were constructed over the existing garage and kitchen, staying within the original footprint. This modern coastal design focused on maximizing light and creating a comfortable and inviting home to accommodate large families vacationing at the beach. The large backyard was completely overhauled, adding a pool, limestone pavers and turf, to create a relaxing outdoor living space.

雪窓湖の家|菊池ひろ建築設計室
撮影 辻岡利之
Inspiration for a modern open plan dining room in Other with grey walls, medium hardwood flooring, a wood burning stove and beige floors.
Inspiration for a modern open plan dining room in Other with grey walls, medium hardwood flooring, a wood burning stove and beige floors.
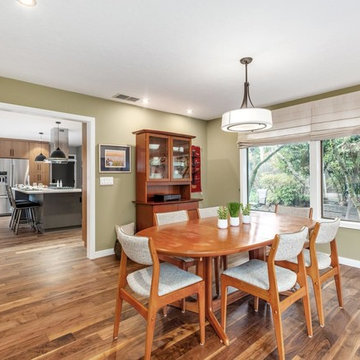
Photo of a medium sized midcentury enclosed dining room in Portland with green walls, medium hardwood flooring, a two-sided fireplace, a tiled fireplace surround and brown floors.
Dining Room with Medium Hardwood Flooring and All Types of Fireplace Ideas and Designs
1