Dining Room with Medium Hardwood Flooring and Brick Flooring Ideas and Designs
Refine by:
Budget
Sort by:Popular Today
41 - 60 of 74,983 photos
Item 1 of 3
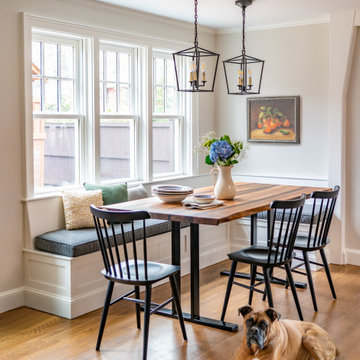
Dining area with window seat banquette
This is an example of a medium sized classic kitchen/dining room in Boston with medium hardwood flooring and brown floors.
This is an example of a medium sized classic kitchen/dining room in Boston with medium hardwood flooring and brown floors.

This is an example of a small classic enclosed dining room in Chicago with grey walls, medium hardwood flooring, a standard fireplace, a brick fireplace surround and brown floors.
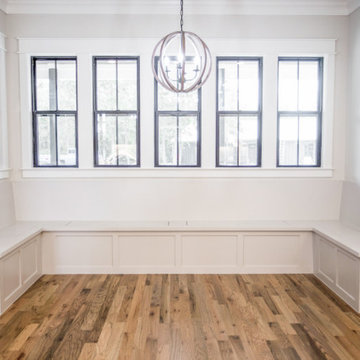
Medium sized rural kitchen/dining room in Dallas with grey walls, medium hardwood flooring, no fireplace and brown floors.

Small beach style open plan dining room in Other with white walls, medium hardwood flooring and no fireplace.
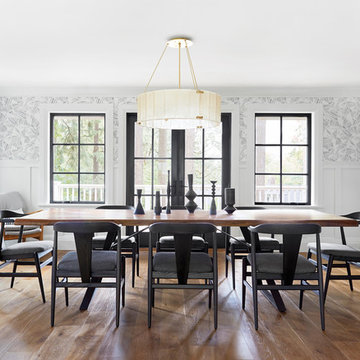
In the dining room, French out-swing patio doors are flanked by two casement windows. The matching grid patterns on both the windows and doors help maintain a cohesive look without appearing too busy. Together, the windows and doors immediately draw your eyes in with their dark, distinct look, but are complemented by the black accents and furnishings placed around the room.

Angle Eye Photography
Large country dining room in Philadelphia with grey walls, medium hardwood flooring, a standard fireplace, a stone fireplace surround and brown floors.
Large country dining room in Philadelphia with grey walls, medium hardwood flooring, a standard fireplace, a stone fireplace surround and brown floors.
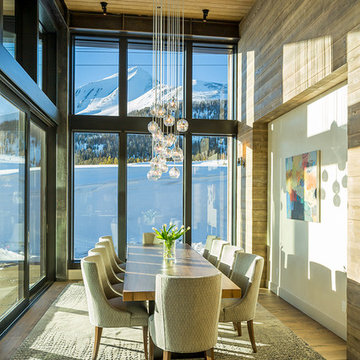
Inspiration for a rustic dining room in Other with medium hardwood flooring and brown floors.
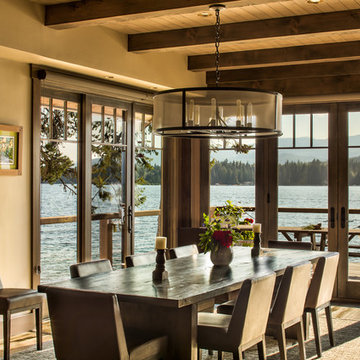
photo © Marie-Dominique Verdier
Inspiration for a rustic dining room in Other with beige walls, medium hardwood flooring and brown floors.
Inspiration for a rustic dining room in Other with beige walls, medium hardwood flooring and brown floors.

Michele Lee Wilson
Medium sized traditional kitchen/dining room in San Francisco with grey walls, medium hardwood flooring, no fireplace and brown floors.
Medium sized traditional kitchen/dining room in San Francisco with grey walls, medium hardwood flooring, no fireplace and brown floors.
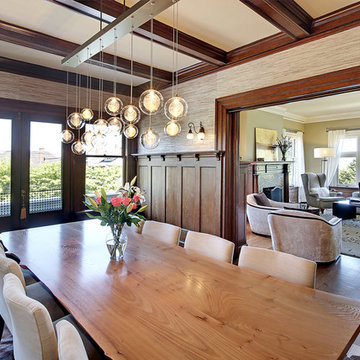
This is an example of a classic enclosed dining room in Seattle with beige walls, medium hardwood flooring, multi-coloured floors and feature lighting.

Wall paint: Cloud White, Benjamin Moore
Windows: French casement, Pella
Cog Drum Pendant: Bone Simple Design
Seat Cushions: Custom-made with Acclaim fabric in Indigo by Mayer Fabrics
Table: Custom-made of reclaimed white oak
Piper Woodworking
Flat Roman Shade: Grassweave in Oatmeal, The Shade Store
Dining Chairs: Fiji Dining Chairs,Crate & Barrel
TEAM
Architecture: LDa Architecture & Interiors
Interior Design: LDa Architecture & Interiors
Builder: Macomber Carpentry & Construction
Landscape Architect: Matthew Cunningham Landscape Design
Photographer: Sean Litchfield Photography

Anna Zagorodna
This is an example of a medium sized contemporary dining room in Richmond with grey walls, medium hardwood flooring, a tiled fireplace surround and a ribbon fireplace.
This is an example of a medium sized contemporary dining room in Richmond with grey walls, medium hardwood flooring, a tiled fireplace surround and a ribbon fireplace.
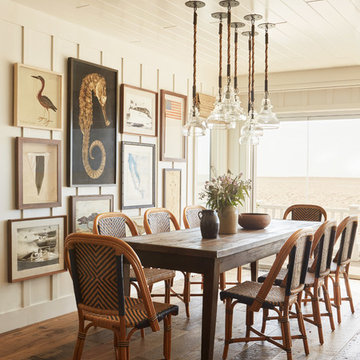
This dining area is part of a large great room that needed separation and maximum seating. We sourced this vintage farm table that can seat 10 people if necessary. The art wall is a collection of vintage, original, and reproduction art. Paris bistro chairs add textural interest and a laid back vibe to the space. Custom board and batten was added to the walls and tongue and groove was added to the ceiling. Both painted in Benjamin Moore White Dove. A grouping of vintage replica lighting is hung over the dining table. The barnwood flooring add texture and depth while being beach sand and dog friendly.

Interior Design, Lola Interiors | Photos, East Coast Virtual Tours
Medium sized classic kitchen/dining room in Jacksonville with grey walls, medium hardwood flooring, no fireplace and brown floors.
Medium sized classic kitchen/dining room in Jacksonville with grey walls, medium hardwood flooring, no fireplace and brown floors.
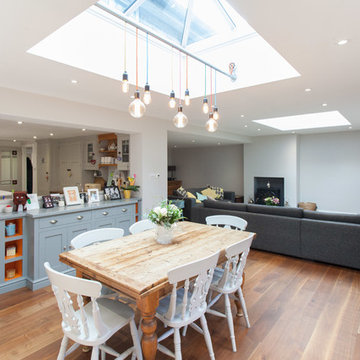
Extension to cottage to provide dining room open plan to kitchen and family living room. New decking to the garden area over a flat roof of a garage/store, better transition to the garden, bring more light into the inside space. New ground floor WC and utility room.
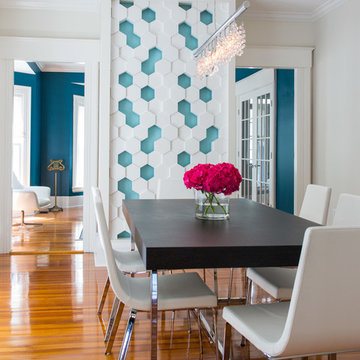
In the dining room we installed 3-D wall tiles that mimic the shapes found on the tracery ceiling in the adjacent family room. We used a lighter shade of blue from the music room so as not to overpower the deep tone in the music room beyond. A crystal light fixture adds that sparkle the clients love.
Photo: Eric Roth
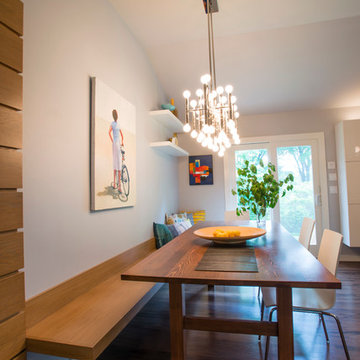
Erik Rank Photography
Photo of a medium sized retro kitchen/dining room in New York with blue walls and medium hardwood flooring.
Photo of a medium sized retro kitchen/dining room in New York with blue walls and medium hardwood flooring.
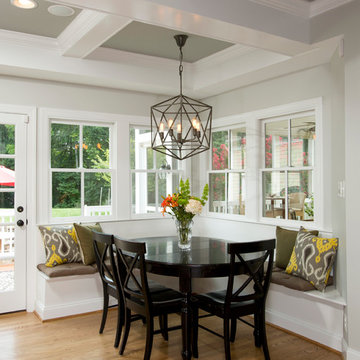
Greg Hadley
Design ideas for a country kitchen/dining room in DC Metro with grey walls and medium hardwood flooring.
Design ideas for a country kitchen/dining room in DC Metro with grey walls and medium hardwood flooring.
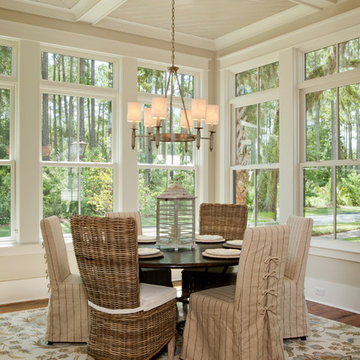
The Laurel was a project that required a rigorous lesson in southern architectural vernacular. The site being located in the hot climate of the Carolina shoreline, the client was eager to capture cross breezes and utilize outdoor entertainment spaces. The home was designed with three covered porches, one partially covered courtyard, and one screened porch, all accessed by way of French doors and extra tall double-hung windows. The open main level floor plan centers on common livings spaces, while still leaving room for a luxurious master suite. The upstairs loft includes two individual bed and bath suites, providing ample room for guests. Native materials were used in construction, including a metal roof and local timber.
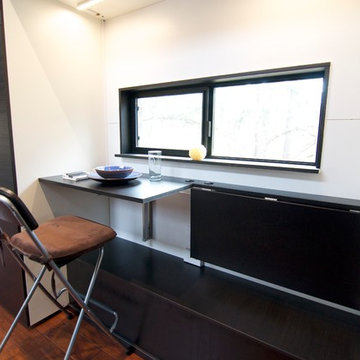
Our eating table/work desks fold down to create more space when not in use. The folding desks and chairs are from IKEA.
Design ideas for a small modern dining room in Other with white walls and medium hardwood flooring.
Design ideas for a small modern dining room in Other with white walls and medium hardwood flooring.
Dining Room with Medium Hardwood Flooring and Brick Flooring Ideas and Designs
3