Dining Room with Medium Hardwood Flooring and Dark Hardwood Flooring Ideas and Designs
Refine by:
Budget
Sort by:Popular Today
81 - 100 of 122,307 photos
Item 1 of 3

Medium sized traditional enclosed dining room in New York with blue walls, medium hardwood flooring, a standard fireplace and feature lighting.

Photography by Richard Mandelkorn
Photo of a traditional kitchen/dining room in Boston with white walls, medium hardwood flooring and brown floors.
Photo of a traditional kitchen/dining room in Boston with white walls, medium hardwood flooring and brown floors.
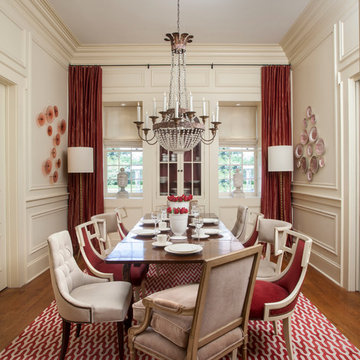
CHAD CHENIER PHOTOGRAPHY
Design ideas for a traditional enclosed dining room in New Orleans with beige walls, medium hardwood flooring and feature lighting.
Design ideas for a traditional enclosed dining room in New Orleans with beige walls, medium hardwood flooring and feature lighting.

Peter Rymwid
Photo of a large traditional enclosed dining room in New York with blue walls, dark hardwood flooring and no fireplace.
Photo of a large traditional enclosed dining room in New York with blue walls, dark hardwood flooring and no fireplace.

In this serene family home we worked in a palette of soft gray/blues and warm walnut wood tones that complimented the clients' collection of original South African artwork. We happily incorporated vintage items passed down from relatives and treasured family photos creating a very personal home where this family can relax and unwind. Interior Design by Lori Steeves of Simply Home Decorating Inc. Photos by Tracey Ayton Photography.

Photography ©2012 Tony Valainis
Medium sized contemporary dining room in Indianapolis with dark hardwood flooring, blue walls and no fireplace.
Medium sized contemporary dining room in Indianapolis with dark hardwood flooring, blue walls and no fireplace.
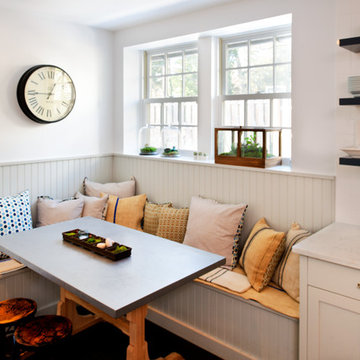
Pinemar, Inc.- Philadelphia General Contractor & Home Builder.
Photos © Paul S. Bartholomew Photography
Inspiration for a medium sized traditional kitchen/dining room in Philadelphia with dark hardwood flooring.
Inspiration for a medium sized traditional kitchen/dining room in Philadelphia with dark hardwood flooring.
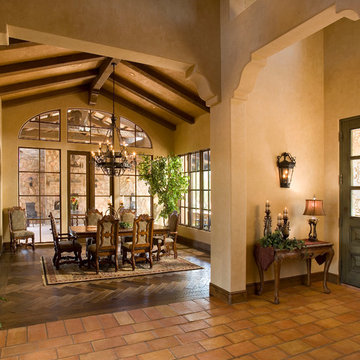
Whisper Rock Residence
This is an example of a mediterranean dining room in Phoenix with beige walls and dark hardwood flooring.
This is an example of a mediterranean dining room in Phoenix with beige walls and dark hardwood flooring.
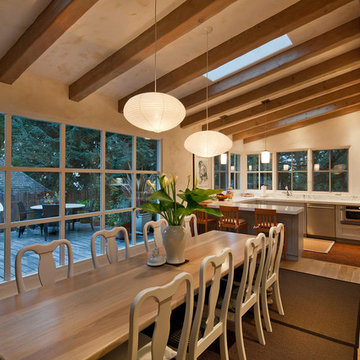
Design ideas for a contemporary kitchen/dining room in San Francisco with beige walls and medium hardwood flooring.

Classic dining room in Chicago with grey walls, dark hardwood flooring, brown floors and feature lighting.

Eco-Rehabarama house. This dining space is adjacent to the kitchen and the living area in a very open floor-plan. We converted the garage into a kitchen and updated the entire house. The red barn door is made from recycled materials. The hardware for the door was salvaged from an old barn door. We used wood from the demolition to make the barn door. This image shows the entire barn door with the kitchen table. The door divides the laundry and utility room from the dining space. It's a practical solution to separate the two spaces while adding an interesting focal point to the room. Love the pop of red against the neutral walls. The door is painted with Sherwin Williams Red Obsession SW7590 and the walls are Sherwin Williams Warm Stone SW 7032.

This Greenlake area home is the result of an extensive collaboration with the owners to recapture the architectural character of the 1920’s and 30’s era craftsman homes built in the neighborhood. Deep overhangs, notched rafter tails, and timber brackets are among the architectural elements that communicate this goal.
Given its modest 2800 sf size, the home sits comfortably on its corner lot and leaves enough room for an ample back patio and yard. An open floor plan on the main level and a centrally located stair maximize space efficiency, something that is key for a construction budget that values intimate detailing and character over size.
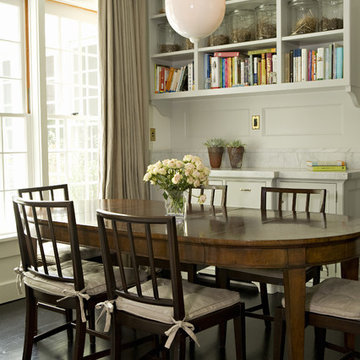
Karyn Millet Photography
Classic dining room in Los Angeles with white walls and dark hardwood flooring.
Classic dining room in Los Angeles with white walls and dark hardwood flooring.

The stone wall in the background is the original Plattville limestone demising wall from 1885. The lights are votive candles mounted on custom bent aluminum angles fastened to the wall.
Dining Room Table Info: http://www.josephjeup.com/product/corsica-dining-table/
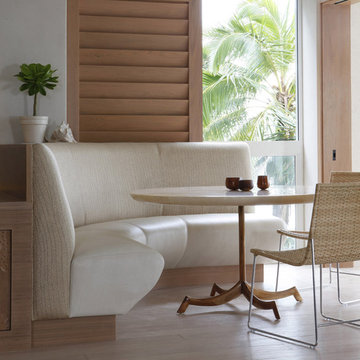
Design ideas for a world-inspired dining room in Hawaii with white walls, medium hardwood flooring and beige floors.
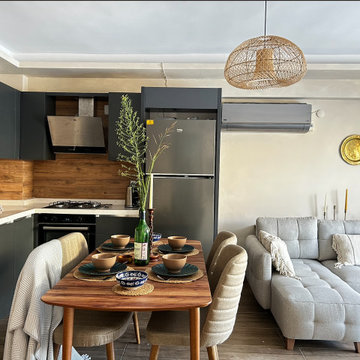
Our client bought a 1+ bedroom apartment in Rome with a view. It was our job to convert this into a space that would suit a family coming here to stay or a honeymoon home for a couple. The decor has references to Italian ruins and locally sourced antique pieces with lime-washed walls and hints of azure blue throughout. We developed the concept with our Italian clients who had a vision of an authentic Mediterranean look that culturally reflects Rome and those visiting.
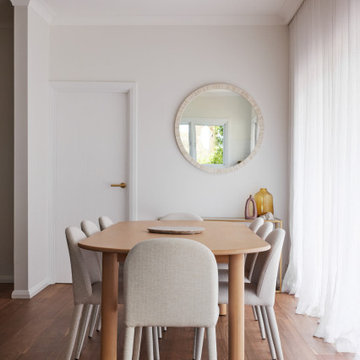
Photo of a large beach style kitchen/dining room in Sydney with white walls, dark hardwood flooring and brown floors.
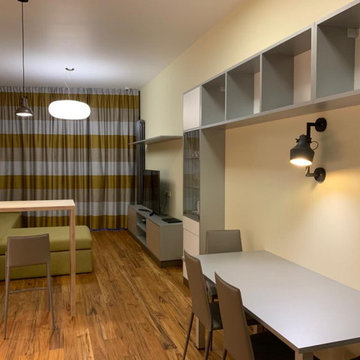
Современный комплекс апартаментов. Пл. 54,6 м2 + веранда 14,9 м2
При создании интерьера была задача сделать студию для семьи из 3- х человек с возможностью устройства небольшой «комнаты» для ребёнка – подростка. Для этого в основном объёме применена система раздвижных перегородок, что позволяет при необходимости устроить личное пространство. При раздвинутых перегородках, вся площадь апартаментов открыта. Одна из стен представляет собой сплошную остеклённую поверхность с выходом на просторную веранду, с видом на море. Окружающий пейзаж «вливается» в интерьер», чему способствует рисунок напольного покрытия, общий для внутренней и уличной частей апартаментов.
Несмотря на сравнительно небольшую площадь помещения, удалось создать интерьер, в котором комфортно находиться и одному, и всей семьёй.
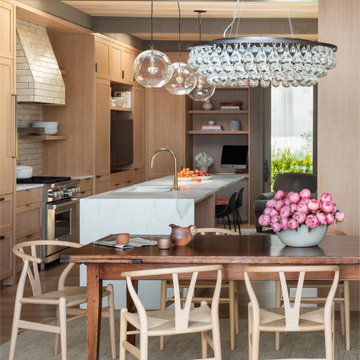
Inspiration for a retro dining room in Seattle with medium hardwood flooring, brown floors and exposed beams.
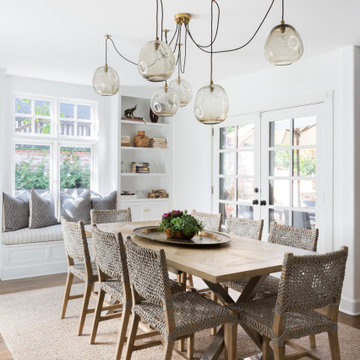
Photo of a coastal dining room in Los Angeles with white walls, dark hardwood flooring and brown floors.
Dining Room with Medium Hardwood Flooring and Dark Hardwood Flooring Ideas and Designs
5