Dining Room with Multi-coloured Floors and All Types of Wall Treatment Ideas and Designs
Refine by:
Budget
Sort by:Popular Today
41 - 60 of 220 photos
Item 1 of 3
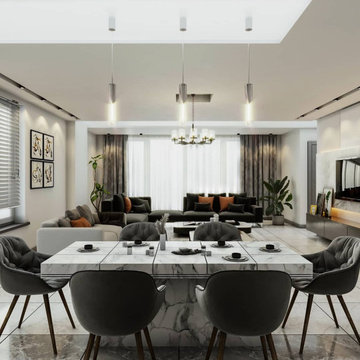
Extensive or compact, no details will be neglected
Design ideas for a kitchen/dining room in Los Angeles with white walls, ceramic flooring, multi-coloured floors and wallpapered walls.
Design ideas for a kitchen/dining room in Los Angeles with white walls, ceramic flooring, multi-coloured floors and wallpapered walls.
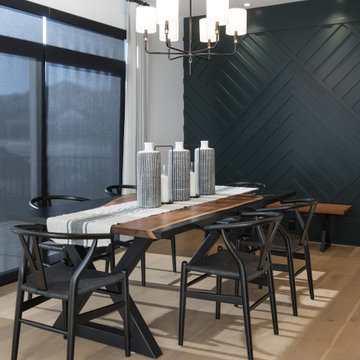
This stunning Aspen Woods showhome is designed on a grand scale with modern, clean lines intended to make a statement. Throughout the home you will find warm leather accents, an abundance of rich textures and eye-catching sculptural elements. The home features intricate details such as mountain inspired paneling in the dining room and master ensuite doors, custom iron oval spindles on the staircase, and patterned tiles in both the master ensuite and main floor powder room. The expansive white kitchen is bright and inviting with contrasting black elements and warm oak floors for a contemporary feel. An adjoining great room is anchored by a Scandinavian-inspired two-storey fireplace finished to evoke the look and feel of plaster. Each of the five bedrooms has a unique look ranging from a calm and serene master suite, to a soft and whimsical girls room and even a gaming inspired boys bedroom. This home is a spacious retreat perfect for the entire family!
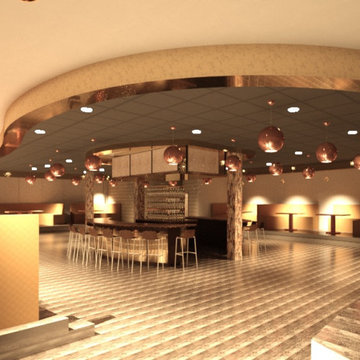
Full commercial interior build-out services provided for this upscale bar and lounge. Miami’s newest hot spot for dining, cocktails, hookah, and entertainment. Our team transformed a once dilapidated old supermarket into a sexy one of a kind lounge.

Уютная столовая с видом на сад и камин. Справа летняя кухня и печь.
Архитекторы:
Дмитрий Глушков
Фёдор Селенин
фото:
Андрей Лысиков
This is an example of a medium sized farmhouse kitchen/dining room in Moscow with yellow walls, a ribbon fireplace, a stone fireplace surround, multi-coloured floors, exposed beams, wood walls and porcelain flooring.
This is an example of a medium sized farmhouse kitchen/dining room in Moscow with yellow walls, a ribbon fireplace, a stone fireplace surround, multi-coloured floors, exposed beams, wood walls and porcelain flooring.
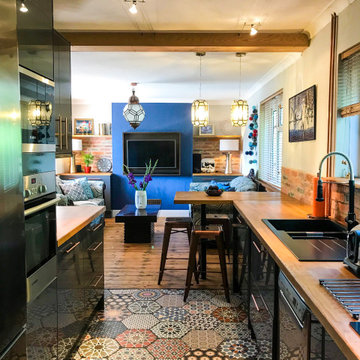
Small eclectic open plan dining room in London with grey walls, porcelain flooring, multi-coloured floors, exposed beams and brick walls.
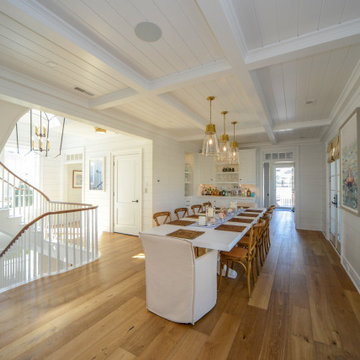
Coffered ceiling dining room with classic coastal interior furnishings. Nautical inspired lighting above expansive table.
Photo of a large classic kitchen/dining room in Philadelphia with white walls, light hardwood flooring, no fireplace, multi-coloured floors, a coffered ceiling and wood walls.
Photo of a large classic kitchen/dining room in Philadelphia with white walls, light hardwood flooring, no fireplace, multi-coloured floors, a coffered ceiling and wood walls.
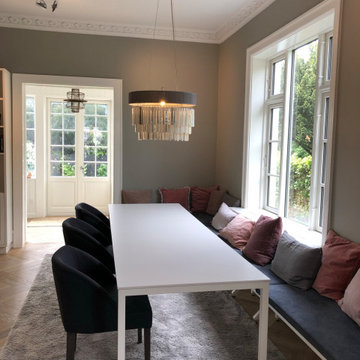
Da der skulle være plads til den store familie, var den helt rigtige løsning af konstruere en svævende bænk, hen forbi radiator skjuleren, hvor der dog er lavet understøtte på gulv. De fine polstrede stole i mørkeblå hør, tilføjer varme og stil. Special lavede hynder med kvadrat stof på bænk.
Den smukke lampe fra Engelske Ochre.
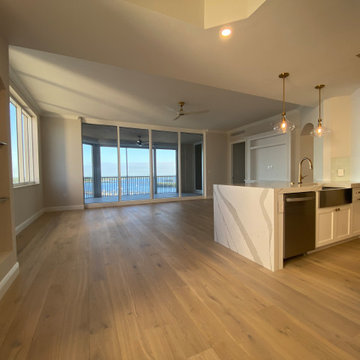
Large contemporary kitchen/dining room in Miami with light hardwood flooring, multi-coloured floors, a drop ceiling and wainscoting.
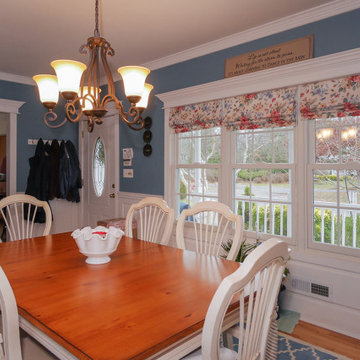
Triple window combination we installed in this beautiful dining room. This window combo is made up of three white double hung windows with grilles.
Replacement windows from Renewal by Andersen Long Island.

Plenty of seating in this space. The blue chairs add an unexpected pop of color to the charm of the dining table. The exposed beams, shiplap ceiling and flooring blend together in warmth. The Wellborn cabinets and beautiful quartz countertop are light and bright. The acrylic counter stools keeps the space open and inviting. This is a space for family and friends to gather.
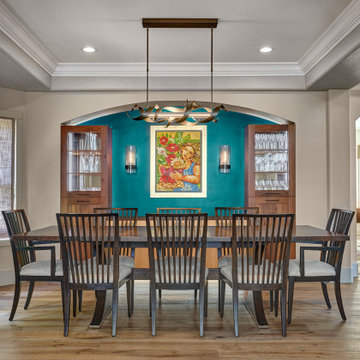
This cozy gathering space in the heart of Davis, CA takes cues from traditional millwork concepts done in a contemporary way.
Accented with light taupe, the grid panel design on the walls adds dimension to the otherwise flat surfaces. A brighter white above celebrates the room’s high ceilings, offering a sense of expanded vertical space and deeper relaxation.
Along the adjacent wall, bench seating wraps around to the front entry, where drawers provide shoe-storage by the front door. A built-in bookcase complements the overall design. A sectional with chaise hides a sleeper sofa. Multiple tables of different sizes and shapes support a variety of activities, whether catching up over coffee, playing a game of chess, or simply enjoying a good book by the fire. Custom drapery wraps around the room, and the curtains between the living room and dining room can be closed for privacy. Petite framed arm-chairs visually divide the living room from the dining room.
In the dining room, a similar arch can be found to the one in the kitchen. A built-in buffet and china cabinet have been finished in a combination of walnut and anegre woods, enriching the space with earthly color. Inspired by the client’s artwork, vibrant hues of teal, emerald, and cobalt were selected for the accessories, uniting the entire gathering space.
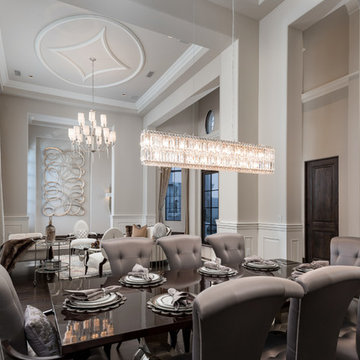
Formal dining room with intricate ceiling detail and vaulted ceilings, custom chandeliers, and a gorgeous dark wood flooring.
Inspiration for an expansive mediterranean open plan dining room in Phoenix with multi-coloured walls, dark hardwood flooring, no fireplace, multi-coloured floors, a coffered ceiling and panelled walls.
Inspiration for an expansive mediterranean open plan dining room in Phoenix with multi-coloured walls, dark hardwood flooring, no fireplace, multi-coloured floors, a coffered ceiling and panelled walls.
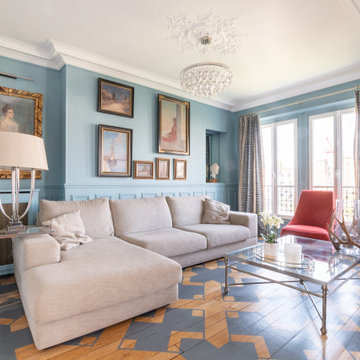
Cette vaste pièce ayant été composée en réunissant des pièces initialement plus petites, les modes et sens de pose du parquet n'étaient pas uniformes dans la pièce et cela se voyait beaucoup. C'est pourquoi j'ai proposé au client de peindre sur le parquet un motif de marqueterie, qui distrait le regard, et qui a une grande présence dans la décoration.
Décor peint sur le parquet par Virginie Bastié;
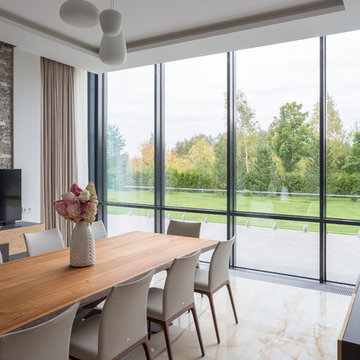
Просторная столовая с видом на сад.
Архитекторы: Дмитрий Глушков, Фёдор Селенин; Фото: Антон Лихтарович
Large scandi kitchen/dining room in Moscow with beige walls, porcelain flooring, multi-coloured floors and panelled walls.
Large scandi kitchen/dining room in Moscow with beige walls, porcelain flooring, multi-coloured floors and panelled walls.
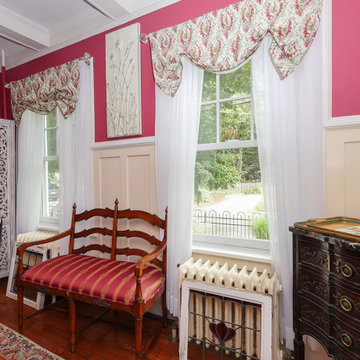
Beautiful room with lovely new windows we installed. The elegant dining room look great with these two new double hung windows, both with colonial grilles in the upper part of the window.
White replacement windows are from Renewal by Andersen of New Jersey.

Soggiorno: boiserie in palissandro, camino a gas e TV 65". Pareti in grigio scuro al 6% di lucidità, finestre a profilo sottile, dalla grande capacit di isolamento acustico.
---
Living room: rosewood paneling, gas fireplace and 65 " TV. Dark gray walls (6% gloss), thin profile windows, providing high sound-insulation capacity.
---
Omaggio allo stile italiano degli anni Quaranta, sostenuto da impianti di alto livello.
---
A tribute to the Italian style of the Forties, supported by state-of-the-art tech systems.
---
Photographer: Luca Tranquilli
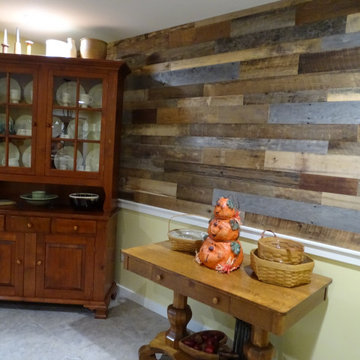
Inspiration for a large traditional enclosed dining room in Other with yellow walls, laminate floors, multi-coloured floors and wood walls.
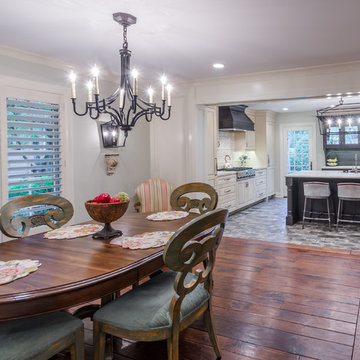
This project included the total interior remodeling and renovation of the Kitchen, Living, Dining and Family rooms. The Dining and Family rooms switched locations, and the Kitchen footprint expanded, with a new larger opening to the new front Family room. New doors were added to the kitchen, as well as a gorgeous buffet cabinetry unit - with windows behind the upper glass-front cabinets.
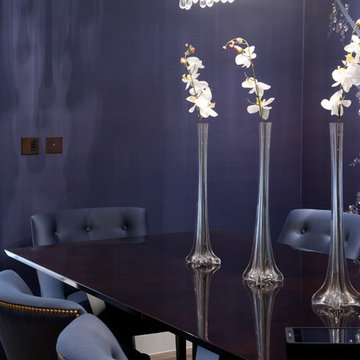
#nu projects specialises in luxury refurbishments- extensions - basements - new builds.
This is an example of a medium sized contemporary enclosed dining room in London with purple walls, marble flooring, multi-coloured floors and wallpapered walls.
This is an example of a medium sized contemporary enclosed dining room in London with purple walls, marble flooring, multi-coloured floors and wallpapered walls.
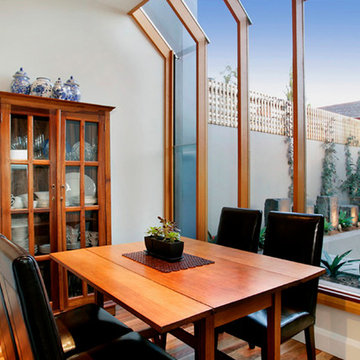
Dining area in front of the kitchen with tall windows looking into the garden.
Photo of a medium sized contemporary open plan dining room in Other with grey walls, medium hardwood flooring, no fireplace, multi-coloured floors and wood walls.
Photo of a medium sized contemporary open plan dining room in Other with grey walls, medium hardwood flooring, no fireplace, multi-coloured floors and wood walls.
Dining Room with Multi-coloured Floors and All Types of Wall Treatment Ideas and Designs
3