Dining Room with Multi-coloured Walls and a Stone Fireplace Surround Ideas and Designs
Refine by:
Budget
Sort by:Popular Today
1 - 20 of 222 photos
Item 1 of 3

Copyright © 2009 Robert Reck. All Rights Reserved.
Photo of an expansive enclosed dining room in Albuquerque with medium hardwood flooring, a standard fireplace, multi-coloured walls, brown floors and a stone fireplace surround.
Photo of an expansive enclosed dining room in Albuquerque with medium hardwood flooring, a standard fireplace, multi-coloured walls, brown floors and a stone fireplace surround.
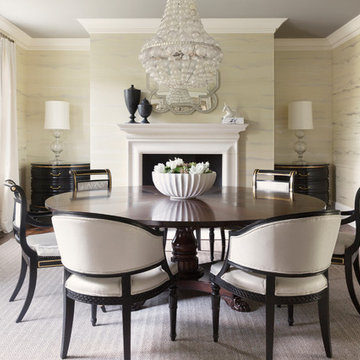
Inspiration for a classic enclosed dining room in Milwaukee with multi-coloured walls, dark hardwood flooring, a standard fireplace, a stone fireplace surround, brown floors and feature lighting.

This Dining Room continues the coastal aesthetic of the home with paneled walls and a projecting rectangular bay with access to the outdoor entertainment spaces beyond.
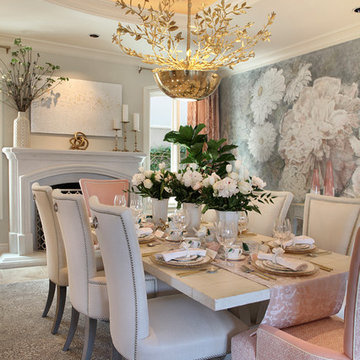
Inspiration for an expansive traditional enclosed dining room in Orange County with multi-coloured walls, travertine flooring, a standard fireplace, a stone fireplace surround and brown floors.
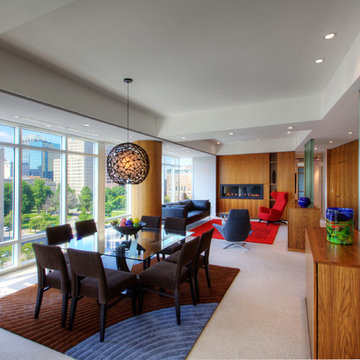
Open Concept Living/Dining framed around panoramic views of downtown - Interior Architecture: HAUS | Architecture For Modern Lifestyles - Construction: Stenz Construction - Photo: HAUS | Architecture
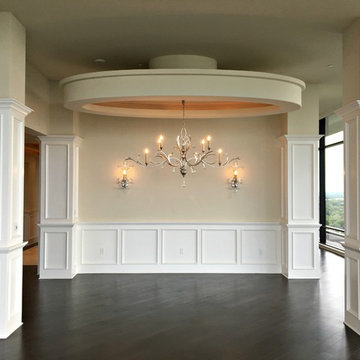
The formal dining room features a vaulted tray ceiling, floor-length windows, and dark wood floor. Both the chandelier and the wall scones provide extra light to this room!
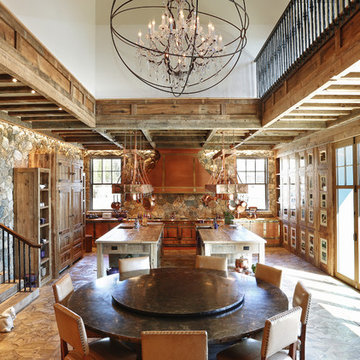
Photo of an expansive rustic kitchen/dining room in New York with multi-coloured walls, a stone fireplace surround, a standard fireplace and light hardwood flooring.

Wrap-around windows and sliding doors extend the visual boundaries of the dining and lounge spaces to the treetops beyond.
Custom windows, doors, and hardware designed and furnished by Thermally Broken Steel USA.
Other sources:
Chandelier: Emily Group of Thirteen by Daniel Becker Studio.
Dining table: Newell Design Studios.
Parsons dining chairs: John Stuart (vintage, 1968).
Custom shearling rug: Miksi Rugs.
Custom built-in sectional: sourced from Place Textiles and Craftsmen Upholstery.
Coffee table: Pierre Augustin Rose.

Designer: Robert Brown
Fireplace: Denise McGaha
This is an example of a large traditional enclosed dining room in Atlanta with a standard fireplace, a stone fireplace surround, beige floors, multi-coloured walls, carpet and a chimney breast.
This is an example of a large traditional enclosed dining room in Atlanta with a standard fireplace, a stone fireplace surround, beige floors, multi-coloured walls, carpet and a chimney breast.
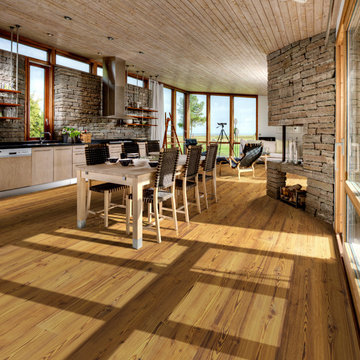
True Hardwood Flooring
THE TRUE DIFFERENCE
The new True hardwood flooring collection is truly amazing with stunning colors and features. Hallmark Floors is the first to master this revolutionary technology of replicating “the bog-wood process” that occurs when logs lie buried in lakes, river, and waterways for hundreds of years, deprived of oxygen and sunlight. This process in nature can take centuries for the wood to turn from its natural color to deep golden brown or even completely black. Hallmark has emulated nature’s methods to create saturated colors throughout the top layer, creating stunning, weathered patinas.
True bog-wood, driftwood, and weathered barn wood are all very rare. These cherished wood treasures are in high demand worldwide for use in furniture and flooring. Now Hallmark has made these prized finishes available to everyone through our True hardwood flooring collection.
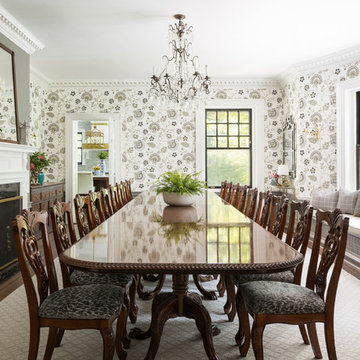
Photographer: Mike Van Tassell
Interior Designer: Sonja Gamgort Design
Contractor: KDH Home Design LLC
Photo of a classic enclosed dining room in New York with multi-coloured walls, dark hardwood flooring, a standard fireplace, a stone fireplace surround and a chimney breast.
Photo of a classic enclosed dining room in New York with multi-coloured walls, dark hardwood flooring, a standard fireplace, a stone fireplace surround and a chimney breast.
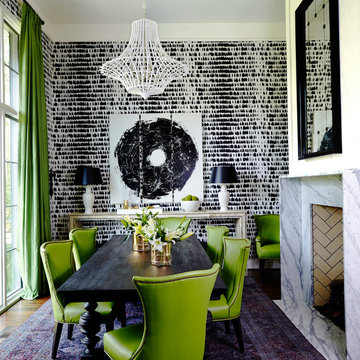
Photo Credit: Jean Allsop
Design ideas for a bohemian dining room in Nashville with multi-coloured walls, a standard fireplace, a stone fireplace surround and feature lighting.
Design ideas for a bohemian dining room in Nashville with multi-coloured walls, a standard fireplace, a stone fireplace surround and feature lighting.

Large contemporary open plan dining room in Miami with dark hardwood flooring, multi-coloured walls, a two-sided fireplace and a stone fireplace surround.
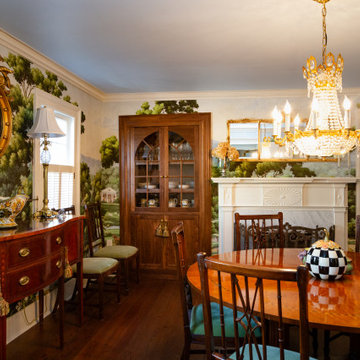
The dining room is located at the front of the house, just off of the formal entry hall. The integrated mahogany china cabinet is recessed into the wall and can be removed: it was planned like this in case of flooding, there is an access panel below the custom cabinet.
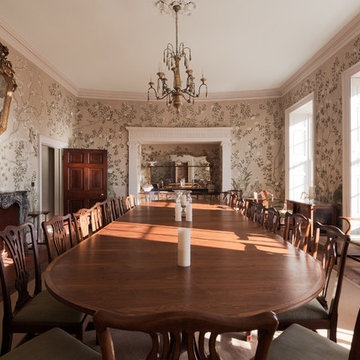
An elegant and grand dining room in a large English country house Tim Clarke-Payton
Design ideas for an expansive traditional enclosed dining room in London with multi-coloured walls, medium hardwood flooring, no fireplace, a stone fireplace surround and yellow floors.
Design ideas for an expansive traditional enclosed dining room in London with multi-coloured walls, medium hardwood flooring, no fireplace, a stone fireplace surround and yellow floors.
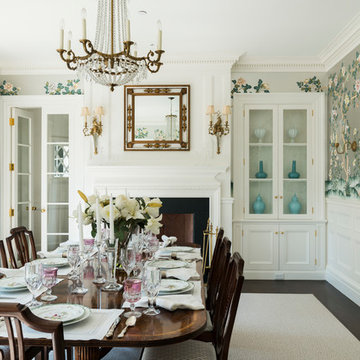
A classic egg-and-dart motif surrounds the honed absolute granite of the dining room fireplace with bolection moulding and mantel shelf above protrude from paneled walls centered between a built-in cabinet and French doors to a hallway beyond.
James Merrell Photography

Our design team listened carefully to our clients' wish list. They had a vision of a cozy rustic mountain cabin type master suite retreat. The rustic beams and hardwood floors complement the neutral tones of the walls and trim. Walking into the new primary bathroom gives the same calmness with the colors and materials used in the design.
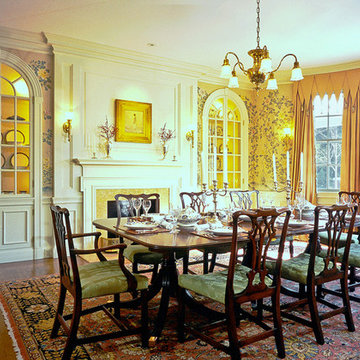
Restored Dining Room with new interior finishes.
Large classic enclosed dining room in Boston with medium hardwood flooring, a standard fireplace, a stone fireplace surround and multi-coloured walls.
Large classic enclosed dining room in Boston with medium hardwood flooring, a standard fireplace, a stone fireplace surround and multi-coloured walls.
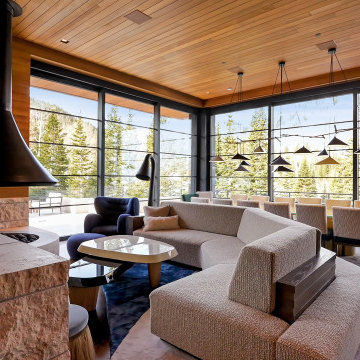
Wrap-around windows and sliding doors extend the visual boundaries of the dining and lounge spaces to the treetops beyond.
Custom windows, doors, and hardware designed and furnished by Thermally Broken Steel USA.
Other sources:
Chandelier: Emily Group of Thirteen by Daniel Becker Studio.
Dining table: Newell Design Studios.
Parsons dining chairs: John Stuart (vintage, 1968).
Custom shearling rug: Miksi Rugs.
Custom built-in sectional: sourced from Place Textiles and Craftsmen Upholstery.
Coffee table: Pierre Augustin Rose.
Ottoman: Konekt.
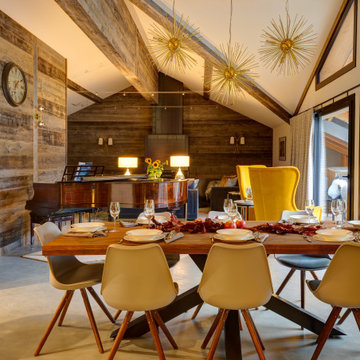
Inspiration for an expansive rustic open plan dining room in Other with multi-coloured walls, concrete flooring, a wood burning stove, a stone fireplace surround and grey floors.
Dining Room with Multi-coloured Walls and a Stone Fireplace Surround Ideas and Designs
1