Dining Room with Multi-coloured Walls and Grey Floors Ideas and Designs
Refine by:
Budget
Sort by:Popular Today
1 - 20 of 198 photos
Item 1 of 3

In lieu of a formal dining room, our clients kept the dining area casual. A painted built-in bench, with custom upholstery runs along the white washed cypress wall. Custom lights by interior designer Joel Mozersky.
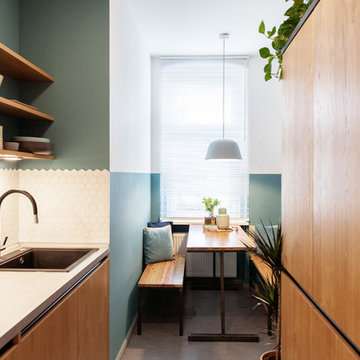
Raini Peters
This is an example of a small contemporary kitchen/dining room in Berlin with multi-coloured walls, no fireplace and grey floors.
This is an example of a small contemporary kitchen/dining room in Berlin with multi-coloured walls, no fireplace and grey floors.
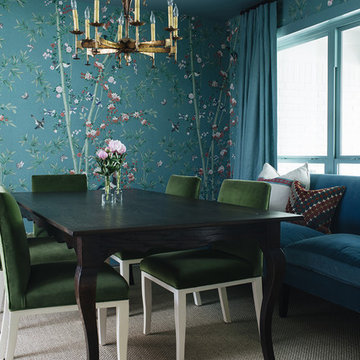
Design ideas for a classic dining room in Austin with multi-coloured walls, carpet, no fireplace and grey floors.

Design ideas for an expansive contemporary kitchen/dining room in Las Vegas with multi-coloured walls and grey floors.
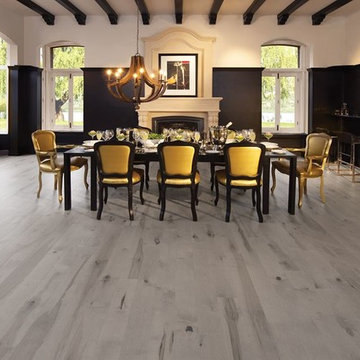
Large victorian enclosed dining room in Other with multi-coloured walls, porcelain flooring, a standard fireplace, a plastered fireplace surround and grey floors.
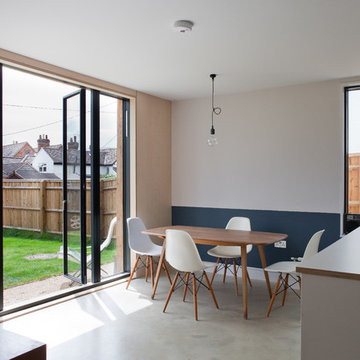
Kristen McCluskie
Photo of a medium sized scandi open plan dining room in Buckinghamshire with concrete flooring, grey floors and multi-coloured walls.
Photo of a medium sized scandi open plan dining room in Buckinghamshire with concrete flooring, grey floors and multi-coloured walls.

Embellishment and few building work like tiling, cladding, carpentry and electricity of a double bedroom and double bathrooms included one en-suite flat based in London.
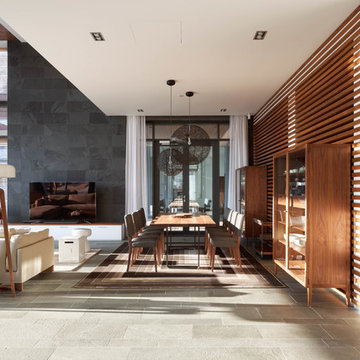
Алексей Князев
Design ideas for a large contemporary open plan dining room in Moscow with multi-coloured walls, slate flooring, grey floors and feature lighting.
Design ideas for a large contemporary open plan dining room in Moscow with multi-coloured walls, slate flooring, grey floors and feature lighting.
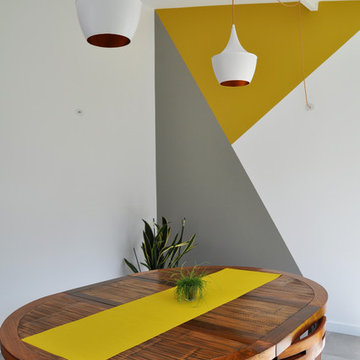
Sophie Pinheiro
Photo of a medium sized contemporary dining room in Paris with ceramic flooring, grey floors and multi-coloured walls.
Photo of a medium sized contemporary dining room in Paris with ceramic flooring, grey floors and multi-coloured walls.
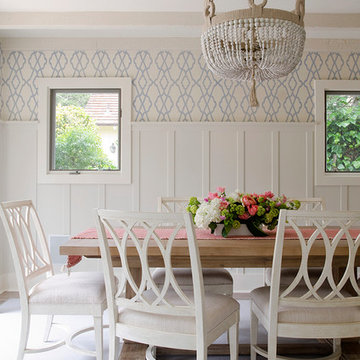
Beach style dining room in San Francisco with multi-coloured walls and grey floors.
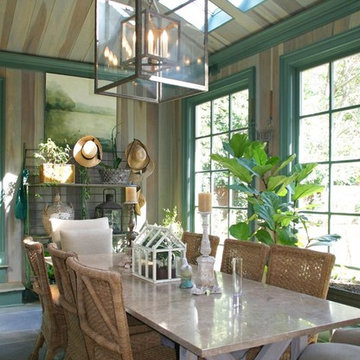
This is an example of a large farmhouse enclosed dining room in Other with multi-coloured walls, slate flooring, no fireplace and grey floors.
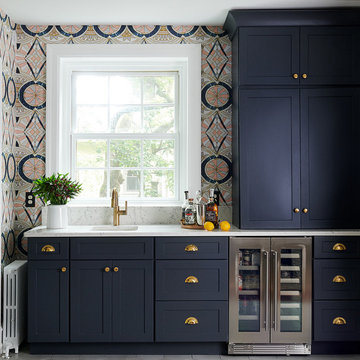
Design ideas for a medium sized contemporary kitchen/dining room in Philadelphia with multi-coloured walls, concrete flooring, grey floors and wallpapered walls.
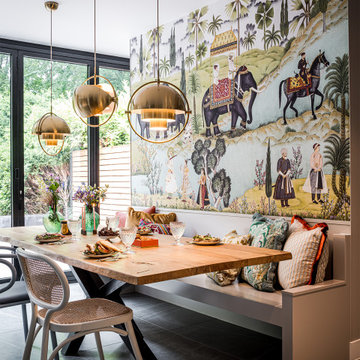
Design ideas for an eclectic kitchen/dining room in Amsterdam with multi-coloured walls, no fireplace and grey floors.
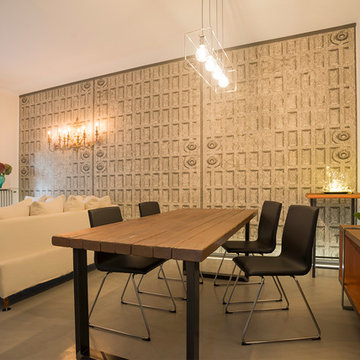
Ph: Emanuela Baccichetti
Inspiration for a large modern dining room in Milan with grey floors, multi-coloured walls and concrete flooring.
Inspiration for a large modern dining room in Milan with grey floors, multi-coloured walls and concrete flooring.

A dining area that will never be boring! Playing the geometric against the huge floral print. Yin/Yang
Jonathan Beckerman Photography
This is an example of a medium sized contemporary kitchen/dining room in New York with multi-coloured walls, carpet, no fireplace and grey floors.
This is an example of a medium sized contemporary kitchen/dining room in New York with multi-coloured walls, carpet, no fireplace and grey floors.
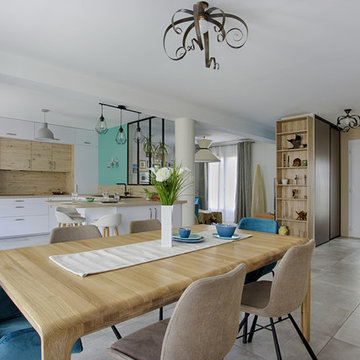
Une maison de famille entièrement rénovée
Dans cette belle maison de Draveil l’espace à vivre a été entièrement rénové. L’entrée est plus claire et accueillante grâce au changement de la porte. Le placard a été agrandi pour ranger les vêtements de toute la famille et coté déco, une console en béton surmontée d’un miroir devant l’escalier mis en valeur par le contraste des couleurs. La cuisine, toute en douceur, entre blanc et bois clair, offre un magnifique espace de travail et de rangement, ainsi qu’un espace dinatoire. La verrière entre la cuisine et le salon permet de séparer les espaces en conservant le mode de vie convivial et ouvert de cette famille. Coté pièces de vie, la salle à manger joue sur la luminosité avec une grange baie vitrée mise en valeur par des rideaux chaleureux et des meubles en chêne qui semblent suspendus. Le salon plus cocooning, plus coloré accueil tout le monde dans ses canapés moelleux et son décor chaleureux.
Des clients satisfaits, cet intérieur leur ressemble vraiment.
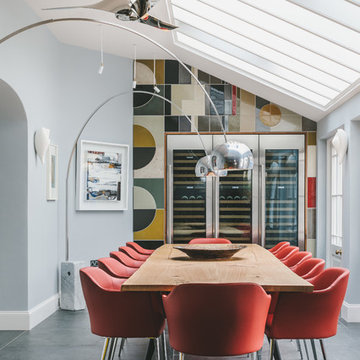
This lovely Regency building is in a magnificent setting with fabulous sea views. The Regents were influenced by Classical Greece as well as cultures from further afield including China, India and Egypt. Our brief was to preserve and cherish the original elements of the building, while making a feature of our client’s impressive art collection. Where items are fixed (such as the kitchen and bathrooms) we used traditional styles that are sympathetic to the Regency era. Where items are freestanding or easy to move, then we used contemporary furniture & fittings that complemented the artwork. The colours from the artwork inspired us to create a flow from one room to the next and each room was carefully considered for its’ use and it’s aspect. We commissioned some incredibly talented artisans to create bespoke mosaics, furniture and ceramic features which all made an amazing contribution to the building’s narrative.
Brett Charles Photography

To connect to the adjoining Living Room, the Dining area employs a similar palette of darker surfaces and finishes, chosen to create an effect that is highly evocative of past centuries, linking new and old with a poetic approach.
The dark grey concrete floor is a paired with traditional but luxurious Tadelakt Moroccan plaster, chose for its uneven and natural texture as well as beautiful earthy hues.
The supporting structure is exposed and painted in a deep red hue to suggest the different functional areas and create a unique interior which is then reflected on the exterior of the extension.

Design ideas for a medium sized industrial open plan dining room in Other with multi-coloured walls, concrete flooring, no fireplace, grey floors, exposed beams and brick walls.
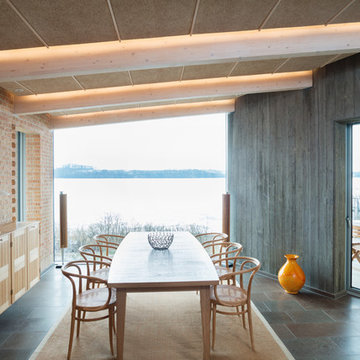
Photo of a medium sized modern enclosed dining room in Esbjerg with multi-coloured walls, no fireplace and grey floors.
Dining Room with Multi-coloured Walls and Grey Floors Ideas and Designs
1