Dining Room with Multi-coloured Walls and Light Hardwood Flooring Ideas and Designs
Refine by:
Budget
Sort by:Popular Today
1 - 20 of 804 photos
Item 1 of 3

Réorganiser et revoir la circulation tout en décorant. Voilà tout le travail résumé en quelques mots, alors que chaque détail compte comme le claustra, la cuisine blanche, la crédence, les meubles hauts, le papier peint, la lumière, la peinture, les murs et le plafond

Medium sized contemporary kitchen/dining room in London with light hardwood flooring, white floors, multi-coloured walls and no fireplace.
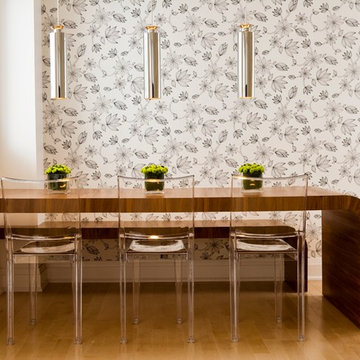
Ted Yarwood
Modern dining room in Toronto with multi-coloured walls, light hardwood flooring and beige floors.
Modern dining room in Toronto with multi-coloured walls, light hardwood flooring and beige floors.
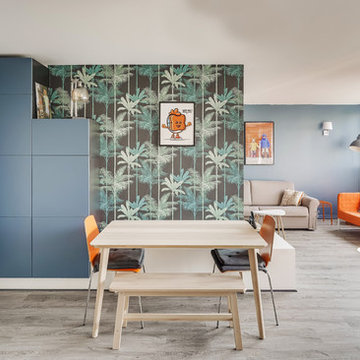
Inspiration for an eclectic open plan dining room in Lyon with multi-coloured walls, light hardwood flooring and no fireplace.
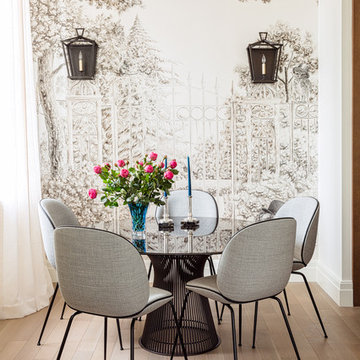
Contemporary enclosed dining room in New York with multi-coloured walls, light hardwood flooring and beige floors.

A soft, luxurious dining room designed by Rivers Spencer with a 19th century antique walnut dining table surrounded by white dining chairs with upholstered head chairs in a light blue fabric. A Julie Neill crystal chandelier highlights the lattice work ceiling and the Susan Harter landscape mural.
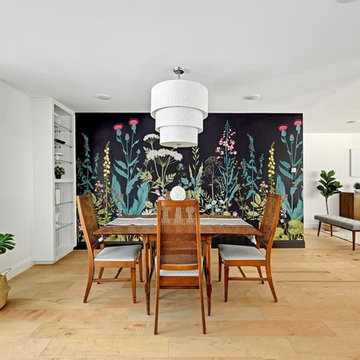
Whole house remodel by Melisa Clement Designs
Photos by TwistTours
pool views
open concept dining
oversized pendant lights
white walls
black windows
flowers
floral accents
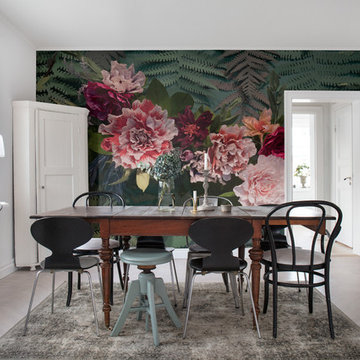
Inspiration for a scandinavian dining room in Gothenburg with multi-coloured walls, light hardwood flooring, grey floors and feature lighting.
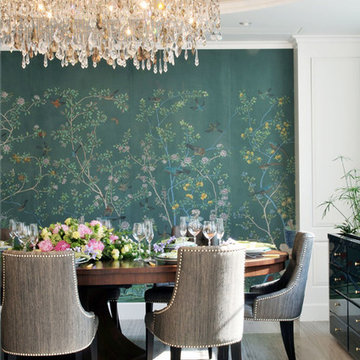
Photo of a classic dining room in Other with multi-coloured walls, light hardwood flooring and no fireplace.
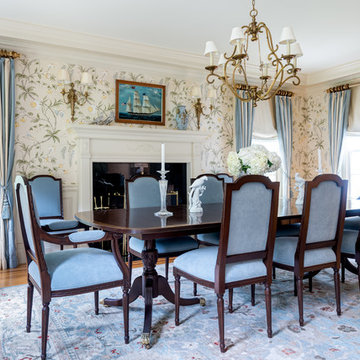
Danielle Robertson
Design ideas for a traditional dining room in Boston with multi-coloured walls, light hardwood flooring and a standard fireplace.
Design ideas for a traditional dining room in Boston with multi-coloured walls, light hardwood flooring and a standard fireplace.
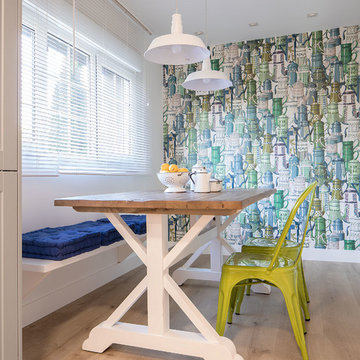
Osvaldo Pérez
Photo of a medium sized classic kitchen/dining room in Bilbao with light hardwood flooring, brown floors and multi-coloured walls.
Photo of a medium sized classic kitchen/dining room in Bilbao with light hardwood flooring, brown floors and multi-coloured walls.
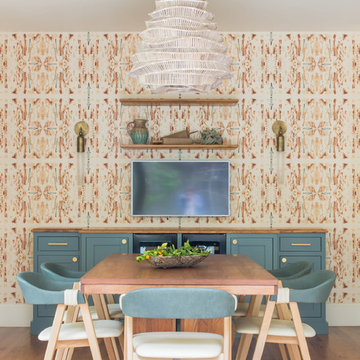
Well-traveled. Relaxed. Timeless.
Our well-traveled clients were soon-to-be empty nesters when they approached us for help reimagining their Presidio Heights home. The expansive Spanish-Revival residence originally constructed in 1908 had been substantially renovated 8 year prior, but needed some adaptations to better suit the needs of a family with three college-bound teens. We evolved the space to be a bright, relaxed reflection of the family’s time together, revising the function and layout of the ground-floor rooms and filling them with casual, comfortable furnishings and artifacts collected abroad.
One of the key changes we made to the space plan was to eliminate the formal dining room and transform an area off the kitchen into a casual gathering spot for our clients and their children. The expandable table and coffee/wine bar means the room can handle large dinner parties and small study sessions with similar ease. The family room was relocated from a lower level to be more central part of the main floor, encouraging more quality family time, and freeing up space for a spacious home gym.
In the living room, lounge-worthy upholstery grounds the space, encouraging a relaxed and effortless West Coast vibe. Exposed wood beams recall the original Spanish-influence, but feel updated and fresh in a light wood stain. Throughout the entry and main floor, found artifacts punctate the softer textures — ceramics from New Mexico, religious sculpture from Asia and a quirky wall-mounted phone that belonged to our client’s grandmother.
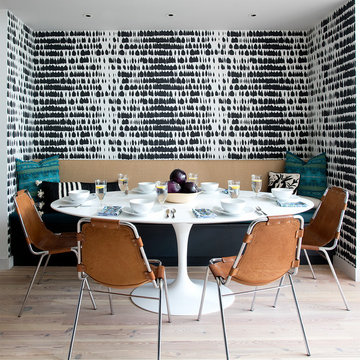
Location: Brooklyn, NY, United States
This brand-new townhouse at Pierhouse, Brooklyn was a gorgeous space, but was crying out for some personalization to reflect our clients vivid, sophisticated and lively design aesthetic. Bold Patterns and Colors were our friends in this fun and eclectic project. Our amazing clients collaborated with us to select the fabrics for the den's custom Roche Bobois Mah Jong sofa and we also customized a vintage swedish rug from Doris Leslie Blau. for the Living Room Our biggest challenge was to capture the space under the Staircase so that it would become usable for this family. We created cubby storage, a desk area, coat closet and oversized storage. We even managed to fit in a 12' ladder - not an easy feat!
Photographed by: James Salomon
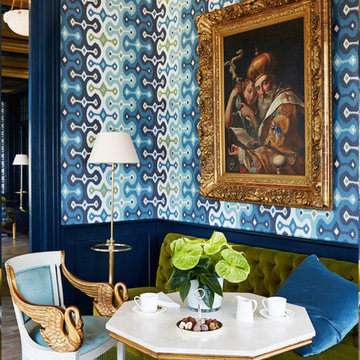
http://www.chateau-guetsch.ch/home
http://voilaworld.com collaboration with Martyn Lawrence Bullard http://www.martynlawrencebullard.com
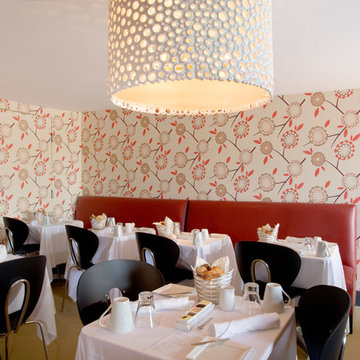
Inspiration for a modern dining room in Boston with multi-coloured walls, light hardwood flooring and no fireplace.
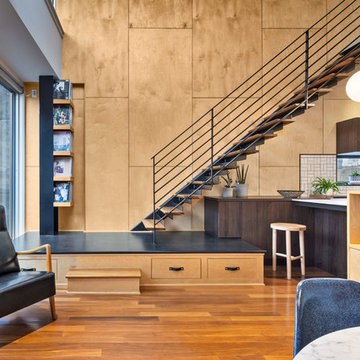
Ines Leong of Archphoto
Small modern kitchen/dining room in New York with multi-coloured walls and light hardwood flooring.
Small modern kitchen/dining room in New York with multi-coloured walls and light hardwood flooring.
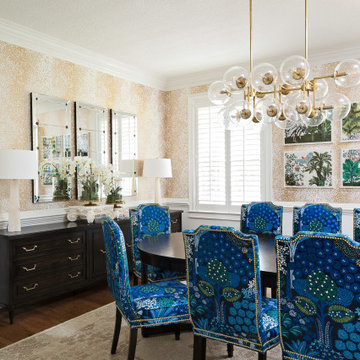
dining room
Inspiration for a large traditional enclosed dining room in Orlando with multi-coloured walls, light hardwood flooring, no fireplace and brown floors.
Inspiration for a large traditional enclosed dining room in Orlando with multi-coloured walls, light hardwood flooring, no fireplace and brown floors.
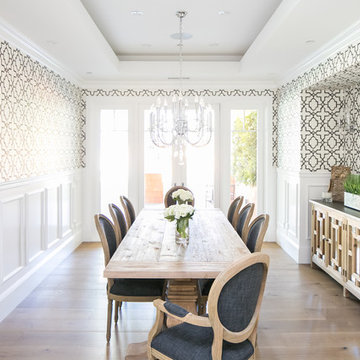
Inspiration for a classic enclosed dining room in Orange County with multi-coloured walls, light hardwood flooring, no fireplace and beige floors.
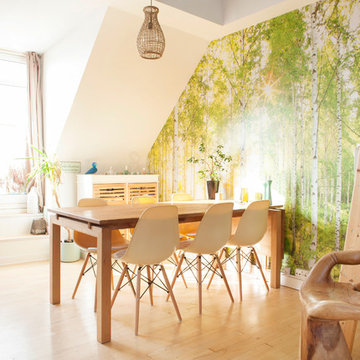
This is an example of a scandinavian open plan dining room in Los Angeles with multi-coloured walls, light hardwood flooring and beige floors.
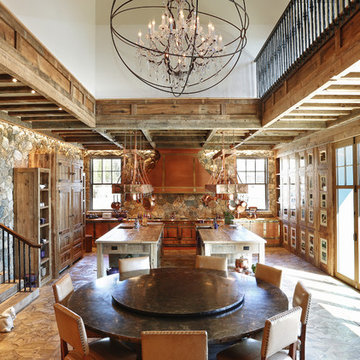
Photo of an expansive rustic kitchen/dining room in New York with multi-coloured walls, a stone fireplace surround, a standard fireplace and light hardwood flooring.
Dining Room with Multi-coloured Walls and Light Hardwood Flooring Ideas and Designs
1