Dining Room with No Fireplace and Brick Walls Ideas and Designs
Refine by:
Budget
Sort by:Popular Today
61 - 80 of 137 photos
Item 1 of 3
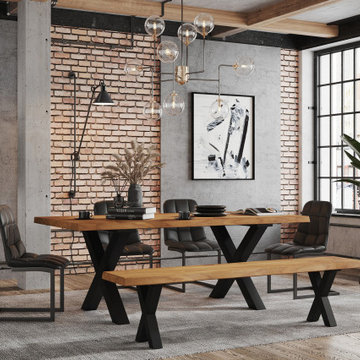
This is an example of a medium sized urban open plan dining room in Other with grey walls, medium hardwood flooring, no fireplace, brown floors, exposed beams and brick walls.
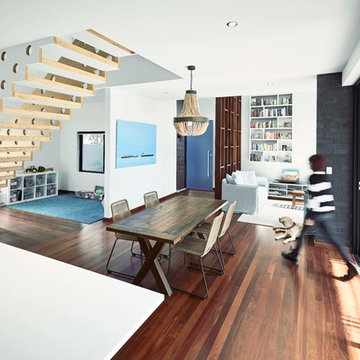
Luke Carter Wilton
Photo of a medium sized contemporary open plan dining room in Perth with white walls, dark hardwood flooring, no fireplace, brown floors, brick walls and a feature wall.
Photo of a medium sized contemporary open plan dining room in Perth with white walls, dark hardwood flooring, no fireplace, brown floors, brick walls and a feature wall.
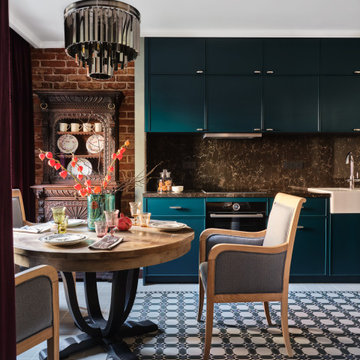
Автор проекта, дизайнер - Васильева Наталия; плитка из старого кирпича от компании BRICKTILES.ru; фотограф Евгений Кулибаба; стилист Кришталёва Людмила.
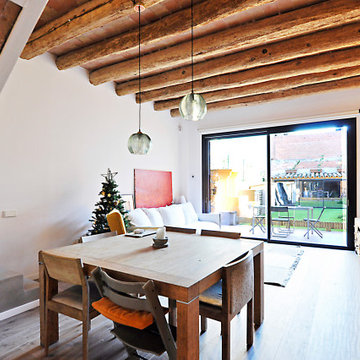
This is an example of a large modern open plan dining room in Barcelona with white walls, ceramic flooring, no fireplace, brown floors, exposed beams and brick walls.

- Dark green alcove hues to visually enhance the existing brick. Previously painted black, but has now been beautifully sandblasted and coated in a clear matt lacquer brick varnish to help minimise airborne loose material.
- Various bricks were chopped out and replaced prior to work due to age related deterioration.
- Dining room floor was previously original orange squared quarry tiles and soil. A damp proof membrane was installed to help enhance and retain heat during winter, whilst also minimising the risk of damp progressing.
- Dining room floor finish was silver-lined with matt lacquered engineered wood panels. Engineered wood flooring is more appropriate for older properties due to their damp proof lining fused into the wood panel.
- a course of bricks were chopped out spanning the length of the dining room from the exterior due to previous damp present. An extra 2 courses of engineered blue brick were introduced due to the exterior slope of the driveway. This has so far seen the damp disappear which allowed the room to be re-plastered and painted.
- Original features previously removed from dining room were reintroduced such as coving, plaster ceiling rose and original 4 panel moulded doors.
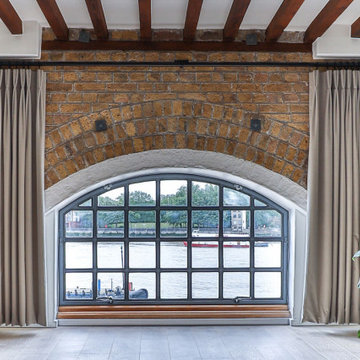
We replaced the previous worn laminate flooring with grey-toned oak flooring. A bespoke desk was fitted into the study nook, with iron hairpin legs to work with the other black fittings in the space. Soft grey velvet curtains were fitted to bring softness and warmth to the room, allowing the view of The Thames and stunning natural light to shine in through the arched window. The soft organic colour palette added so much to the space, making it a lovely calm, welcoming room to be in, and working perfectly with the red of the brickwork and ceiling beams. Discover more at: https://absoluteprojectmanagement.com/portfolio/matt-wapping/
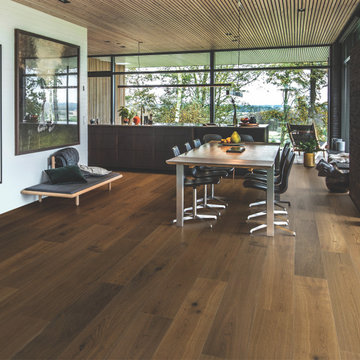
Mulholland Oak – The Ultra Wide Avenue Collection, removes the constraints of conventional flooring allowing your space to breathe. These Sawn-cut floors boast the longevity of a solid floor with the security of Hallmark’s proprietary engineering prowess to give your home the floor of a lifetime.
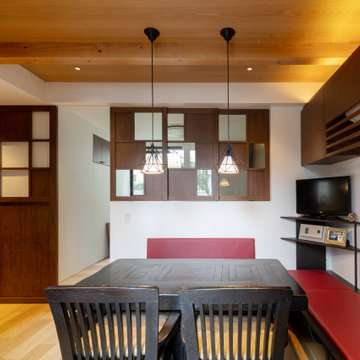
世田谷の閑静な住宅街に光庭を持つ木造3階建の母と娘家族の二世帯住宅です。隣家に囲まれているため、接道する北側に光と風を導く奥に深い庭(光庭)を設けました。その庭を巡るようにそれぞれの住居を配置し、大きな窓を通して互いの気配が感じられる住まいとしました。光庭を開くことでまちとつながり、共有することで家族を結ぶ長屋の計画です。
敷地は北側以外隣家に囲まれているため、建蔽率60%の余剰を北側中央に道へ繋がる奥行5mの光庭に集中させ、光庭を巡るように2つの家族のリビングやテラスを大きな開口と共に配置しました。1階は母、2~3階は娘家族としてそれぞれが独立性を保ちつつ風や光を共有しながら木々越しに互いを見守る構成です。奥に深い光庭は延焼ラインから外れ、曲面硝子や木アルミ複合サッシを用いながら柔らかい内部空間の広がりをつくります。木のぬくもりを感じる空間にするため、光庭を活かして隣地の開口制限を重視した準延焼防止建築物として空間を圧迫せず木架構の現しや木製階段を可能にしました。陽の光の角度と外壁の斜貼りタイルは呼応し、季節の移り変わりを知らせてくれます。曲面を構成する砂状塗装は自然の岩肌のような表情に。お施主様のお母様は紙で作るペーパーフラワーアート教室を定期的に開き、1階は光庭に面してギャラリーのように使われ、光庭はまちの顔となり小美術館のような佇まいとなった。
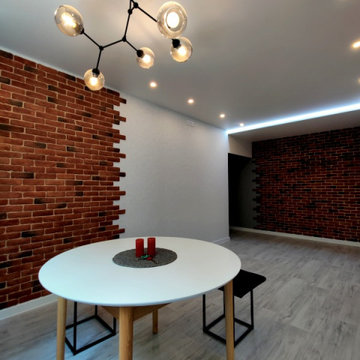
Косметический ремонт в двухкомнатной квартире
Inspiration for a medium sized contemporary kitchen/dining room in Moscow with grey walls, laminate floors, no fireplace, grey floors and brick walls.
Inspiration for a medium sized contemporary kitchen/dining room in Moscow with grey walls, laminate floors, no fireplace, grey floors and brick walls.
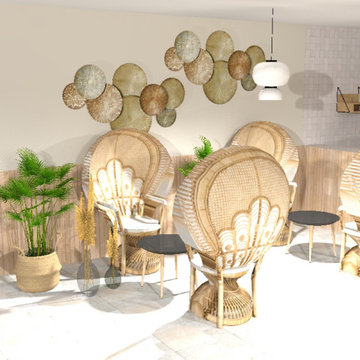
Volonté de faire un café aux inspirations zen tout en restant naturel pour apporter de la sérénité aux futures clients.
On a donc fait le choix de mettre beaucoup de matériaux brut comme le rotin ou le bardage en bois, ainsi que des couleurs comme le beige et le pêche sur les murs.
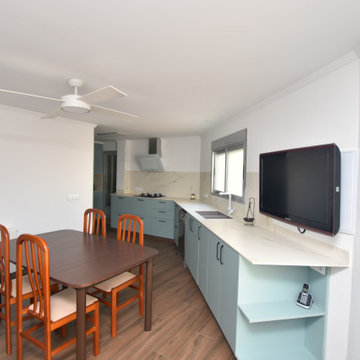
Reforma de una cocina antigua, demoliendo un tabique que separaba de una salita para dar más amplitud al espacio, y realizando una despensa para almacenamiento de viveres. Materiales de alta calidad como encimera Dekton, Armariada en material mate antihuella en azul agua marina, y suelo porcelánico imitación madera. No se ha querido perder el encanto de la casa de materiales en madera oscura y elementos de forja negra, pero dando un aspecto renovado al ambiente.
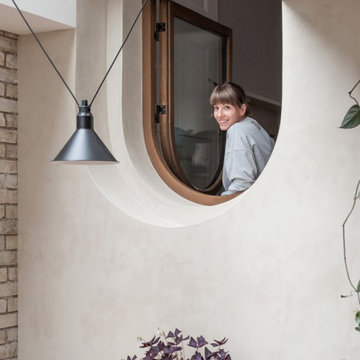
Design ideas for a medium sized modern kitchen/dining room in London with beige walls, concrete flooring, no fireplace, grey floors and brick walls.
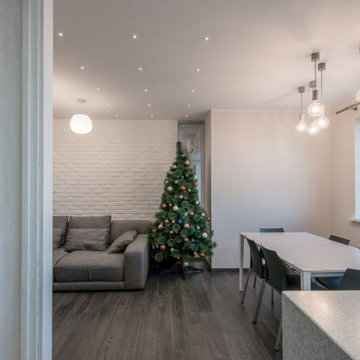
Капитальный ремонт трехкомнатной квартиры 103м2
Inspiration for a medium sized contemporary kitchen/dining room in Moscow with white walls, medium hardwood flooring, no fireplace, grey floors and brick walls.
Inspiration for a medium sized contemporary kitchen/dining room in Moscow with white walls, medium hardwood flooring, no fireplace, grey floors and brick walls.
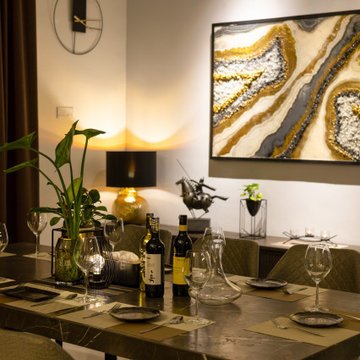
Customizing a marble dining table that blends with dark shades are often associated with chic and distinction.
This is an example of a small bohemian kitchen/dining room in Other with white walls, ceramic flooring, no fireplace, beige floors, a coffered ceiling and brick walls.
This is an example of a small bohemian kitchen/dining room in Other with white walls, ceramic flooring, no fireplace, beige floors, a coffered ceiling and brick walls.
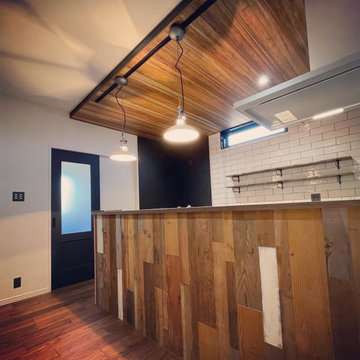
Medium sized industrial open plan dining room with black walls, dark hardwood flooring, no fireplace, brown floors, a wood ceiling, brick walls and feature lighting.
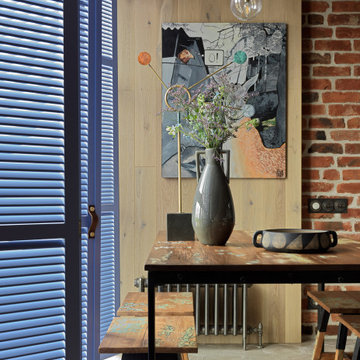
Плитка из дореволюционных руколепных кирпичей BRICKTILES в оформлении стены в столовой. Поверхность под защитной пропиткой - не пылит и влажная уборка разрешена.
Дизайнер проекта: Кира Яковлева. Фото: Сергей Красюк. Стилист: Александра Пиленкова.
Проект опубликован на сайте журнала AD Russia в 2020 году.
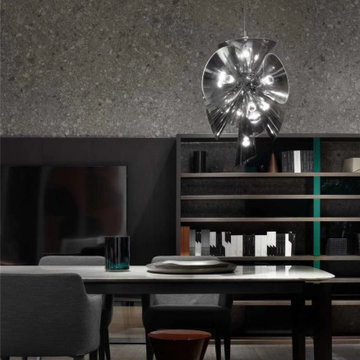
Design ideas for a large contemporary kitchen/dining room in Other with grey walls, dark hardwood flooring, no fireplace, grey floors, a wood ceiling and brick walls.
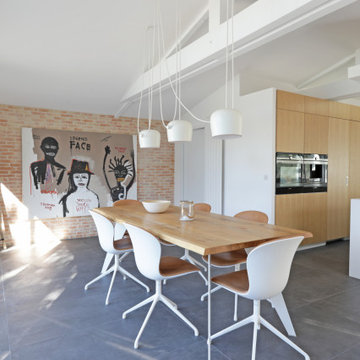
Large contemporary open plan dining room in Bordeaux with multi-coloured walls, ceramic flooring, no fireplace, grey floors, exposed beams, brick walls and feature lighting.
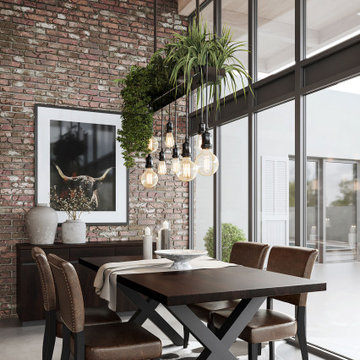
Design ideas for a medium sized industrial enclosed dining room in Other with red walls, concrete flooring, no fireplace, grey floors, a wood ceiling and brick walls.
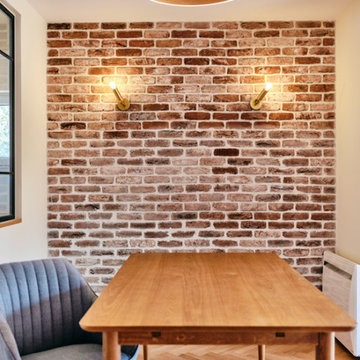
This is an example of a contemporary open plan dining room in Bordeaux with white walls, light hardwood flooring, no fireplace, beige floors and brick walls.
Dining Room with No Fireplace and Brick Walls Ideas and Designs
4