Dining Room with Panelled Walls and Brick Walls Ideas and Designs
Refine by:
Budget
Sort by:Popular Today
161 - 180 of 2,383 photos
Item 1 of 3
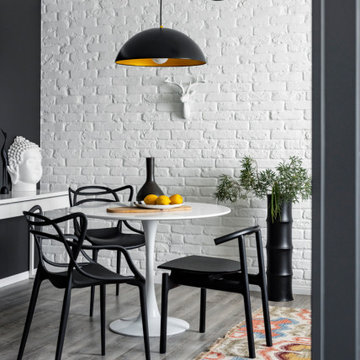
Medium sized contemporary dining room in Yekaterinburg with white walls, grey floors and brick walls.

This young family began working with us after struggling with their previous contractor. They were over budget and not achieving what they really needed with the addition they were proposing. Rather than extend the existing footprint of their house as had been suggested, we proposed completely changing the orientation of their separate kitchen, living room, dining room, and sunroom and opening it all up to an open floor plan. By changing the configuration of doors and windows to better suit the new layout and sight lines, we were able to improve the views of their beautiful backyard and increase the natural light allowed into the spaces. We raised the floor in the sunroom to allow for a level cohesive floor throughout the areas. Their extended kitchen now has a nice sitting area within the kitchen to allow for conversation with friends and family during meal prep and entertaining. The sitting area opens to a full dining room with built in buffet and hutch that functions as a serving station. Conscious thought was given that all “permanent” selections such as cabinetry and countertops were designed to suit the masses, with a splash of this homeowner’s individual style in the double herringbone soft gray tile of the backsplash, the mitred edge of the island countertop, and the mixture of metals in the plumbing and lighting fixtures. Careful consideration was given to the function of each cabinet and organization and storage was maximized. This family is now able to entertain their extended family with seating for 18 and not only enjoy entertaining in a space that feels open and inviting, but also enjoy sitting down as a family for the simple pleasure of supper together.

Dining room looking through front entry and down into bedroom hallway.
Very few pieces of loose furniture or rugs are required due to the integrated nature of the architecture and interior design. The pieces that are needed are select and spectacular, mixing incredibly special European designer items with beautifully crafted, locally designed and made pieces.

This is an example of an expansive industrial open plan dining room with white walls, medium hardwood flooring, brown floors, a vaulted ceiling, brick walls and a feature wall.

Nos encontramos ante una vivienda en la calle Verdi de geometría alargada y muy compartimentada. El reto está en conseguir que la luz que entra por la fachada principal y el patio de isla inunde todos los espacios de la vivienda que anteriormente quedaban oscuros.
Para acabar de hacer diáfano el espacio, hay que buscar una solución de carpintería que cierre la terraza, pero que permita dejar el espacio abierto si se desea. Por eso planteamos una carpintería de tres hojas que se pliegan sobre ellas mismas y que al abrirse, permiten colocar la mesa del comedor extensible y poder reunirse un buen grupo de gente en el fresco exterior, ya que las guías inferiores están empotradas en el pavimento.

Dining room
Design ideas for a small nautical dining room in Orange County with banquette seating, white walls, vinyl flooring, beige floors and panelled walls.
Design ideas for a small nautical dining room in Orange County with banquette seating, white walls, vinyl flooring, beige floors and panelled walls.

Gray wood paneling on the dining room wall adds some rustic character to the open plan great room.
Photo of a medium sized modern open plan dining room in Vancouver with grey walls, medium hardwood flooring, a standard fireplace, a tiled fireplace surround, brown floors, exposed beams and panelled walls.
Photo of a medium sized modern open plan dining room in Vancouver with grey walls, medium hardwood flooring, a standard fireplace, a tiled fireplace surround, brown floors, exposed beams and panelled walls.
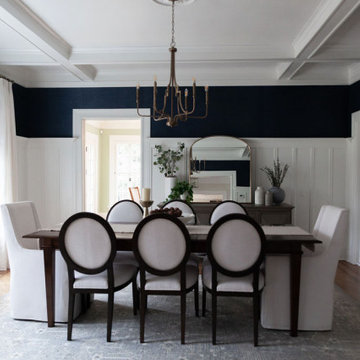
Photo of a medium sized traditional open plan dining room in New York with blue walls, medium hardwood flooring, brown floors, a coffered ceiling and panelled walls.
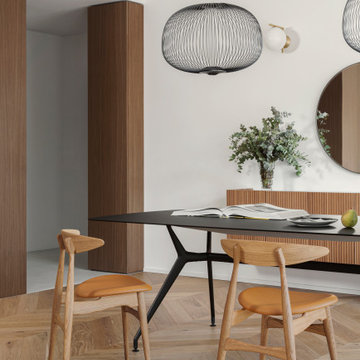
Vista zona pranzo con tavolo in vetro nero, mobile con nate in legno cannettato, lampade foscarini.
Ingresso in resina.
Design ideas for a large modern open plan dining room in Milan with white walls, medium hardwood flooring and panelled walls.
Design ideas for a large modern open plan dining room in Milan with white walls, medium hardwood flooring and panelled walls.
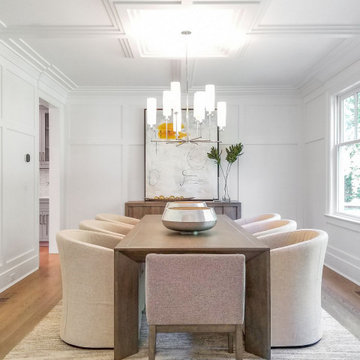
When beautiful architectural details are being accentuated with contemporary on trend staging it is called perfection in design. We picked up on the natural elements in the kitchen design and mudroom and incorporated natural elements into the staging design creating a soothing and sophisticated atmosphere. We take not just the buyers demographic,but also surroundings and architecture into consideration when designing our stagings.
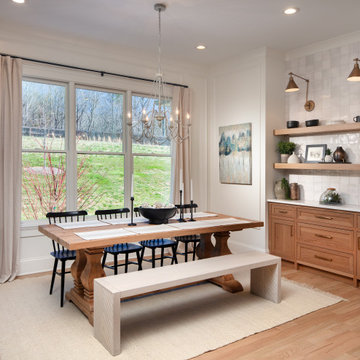
The dining space incorporates a beautiful mix of natural wood elements including a traditional style six light chandelier with a distressed white finish, a farmhouse table with modern teak bench and black spindle dining chairs. A pair of brass swing arm wall sconces are mounted over custom built-in cabinets and stacked oak floating shelves. The texture and sheen of the square, hand-made, Zellige tile backsplash provides visual interest and design style while large windows offer spectacular views of the property creating an enjoyable and relaxed atmosphere for dining and entertaining.

The dining room and kitchen spill out onto a roof top terrace to encourage summer barbeques and sunset dinner spectacles.
Design ideas for a modern open plan dining room in Salt Lake City with concrete flooring, grey floors, a wood ceiling, brick walls, black walls and feature lighting.
Design ideas for a modern open plan dining room in Salt Lake City with concrete flooring, grey floors, a wood ceiling, brick walls, black walls and feature lighting.
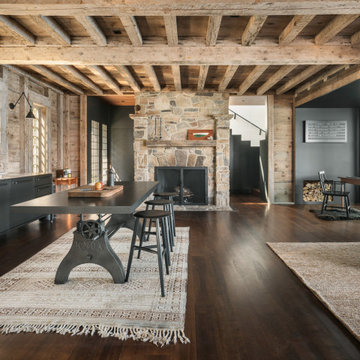
Design ideas for a coastal kitchen/dining room in Other with dark hardwood flooring, a standard fireplace, a stone fireplace surround, brown floors, exposed beams and panelled walls.

Photo of an expansive industrial open plan dining room in Hertfordshire with white walls, brown floors, exposed beams and brick walls.
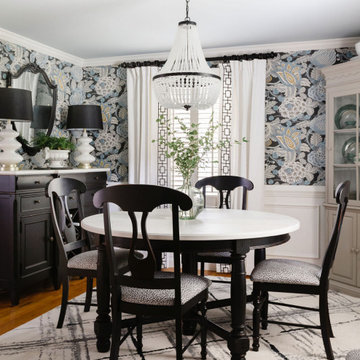
A timeless, curated dining room designed with a fresh look and color. The black and white furnishings keep the room feeling elegant, yet bold.
Small classic enclosed dining room in Boston with wallpapered walls, panelled walls, wainscoting, multi-coloured walls, medium hardwood flooring, no fireplace and brown floors.
Small classic enclosed dining room in Boston with wallpapered walls, panelled walls, wainscoting, multi-coloured walls, medium hardwood flooring, no fireplace and brown floors.

Design ideas for a medium sized modern kitchen/dining room in Perth with white walls, concrete flooring, grey floors, a vaulted ceiling, panelled walls, no fireplace and a feature wall.
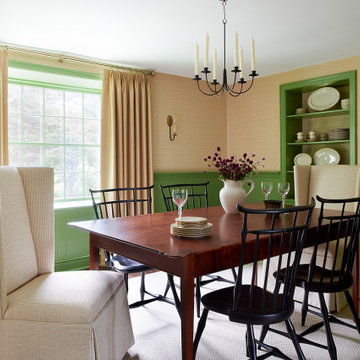
This is an example of a traditional enclosed dining room in Philadelphia with yellow walls, dark hardwood flooring, no fireplace, brown floors, panelled walls, wainscoting and wallpapered walls.
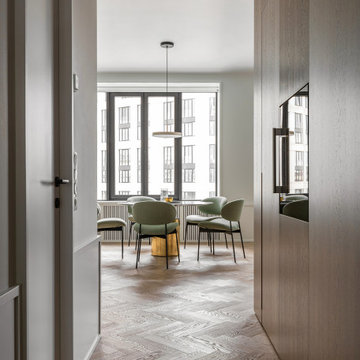
Design ideas for a medium sized contemporary enclosed dining room in Moscow with white walls, medium hardwood flooring and panelled walls.
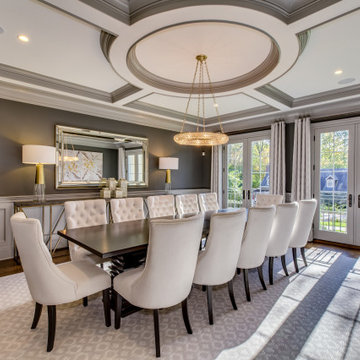
This is an example of a traditional enclosed dining room in New York with grey walls, medium hardwood flooring, no fireplace, brown floors, a coffered ceiling and panelled walls.
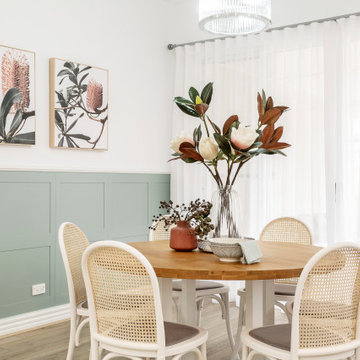
Inspiration for a traditional dining room in Melbourne with white walls, medium hardwood flooring, no fireplace, brown floors, panelled walls and wainscoting.
Dining Room with Panelled Walls and Brick Walls Ideas and Designs
9