Dining Room with Pink Walls and White Walls Ideas and Designs
Refine by:
Budget
Sort by:Popular Today
81 - 100 of 94,790 photos
Item 1 of 3
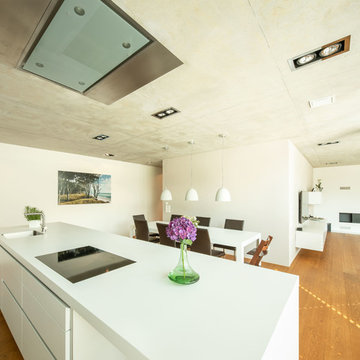
Ralf Just Fotografie, Weilheim
Expansive modern kitchen/dining room in Stuttgart with white walls, medium hardwood flooring, a plastered fireplace surround and brown floors.
Expansive modern kitchen/dining room in Stuttgart with white walls, medium hardwood flooring, a plastered fireplace surround and brown floors.
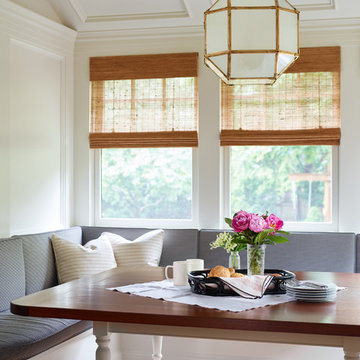
Classical millwork details are present throughout the home. In the family dining area you can see it present in the curved built-in bench, windows, and wood paneled walls and ceiling.

Seating area featuring built in bench seating and plenty of natural light. Table top is made of reclaimed lumber done by Longleaf Lumber. The bottom table legs are reclaimed Rockford Lathe Legs.
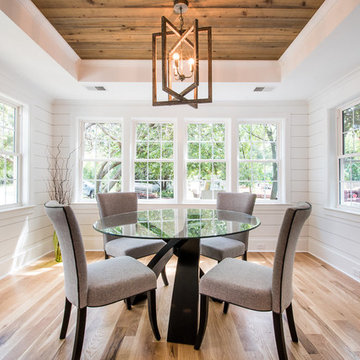
Tyler Davidson
Tyler Davidson
Photo of a medium sized traditional kitchen/dining room in Charleston with white walls, light hardwood flooring and no fireplace.
Photo of a medium sized traditional kitchen/dining room in Charleston with white walls, light hardwood flooring and no fireplace.

Casey Dunn Photography
Photo of a large contemporary kitchen/dining room in Austin with limestone flooring, no fireplace, white walls and beige floors.
Photo of a large contemporary kitchen/dining room in Austin with limestone flooring, no fireplace, white walls and beige floors.
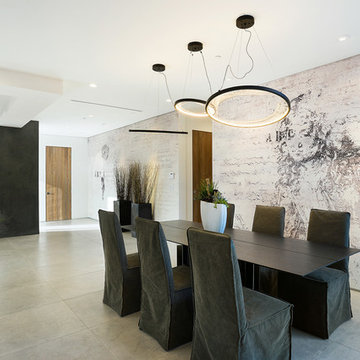
Photo of a large contemporary enclosed dining room in Los Angeles with white walls, concrete flooring, no fireplace and beige floors.
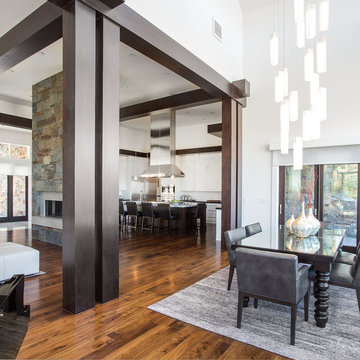
Scot Zimmerman
Design ideas for a contemporary dining room in Salt Lake City with white walls, medium hardwood flooring and no fireplace.
Design ideas for a contemporary dining room in Salt Lake City with white walls, medium hardwood flooring and no fireplace.

Saari & Forrai Photography
MSI Custom Homes, LLC
Photo of a large farmhouse kitchen/dining room in Minneapolis with white walls, medium hardwood flooring, no fireplace, brown floors, a coffered ceiling and panelled walls.
Photo of a large farmhouse kitchen/dining room in Minneapolis with white walls, medium hardwood flooring, no fireplace, brown floors, a coffered ceiling and panelled walls.
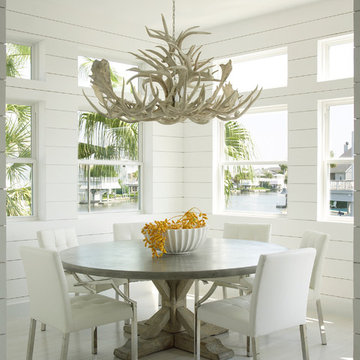
Inspiration for a beach style dining room in Houston with white walls and light hardwood flooring.

Albatron Rustic White Oak 9/16 x 9 ½ x 96”
Albatron: This light white washed hardwood floor inspired by snowy mountains brings elegance to your home. This hardwood floor offers a light wire brushed texture.
Specie: Rustic French White Oak
Appearance:
Color: Light White
Variation: Moderate
Properties:
Durability: Dense, strong, excellent resistance.
Construction: T&G, 3 Ply Engineered floor. The use of Heveas or Rubber core makes this floor environmentally friendly.
Finish: 8% UV acrylic urethane with scratch resistant by Klumpp
Sizes: 9/16 x 9 ½ x 96”, (85% of its board), with a 3.2mm wear layer.
Warranty: 25 years limited warranty.

Michael Baxley
Photo of a large traditional open plan dining room in Little Rock with white walls, medium hardwood flooring and no fireplace.
Photo of a large traditional open plan dining room in Little Rock with white walls, medium hardwood flooring and no fireplace.

Design ideas for a large contemporary dining room in Miami with white walls and beige floors.
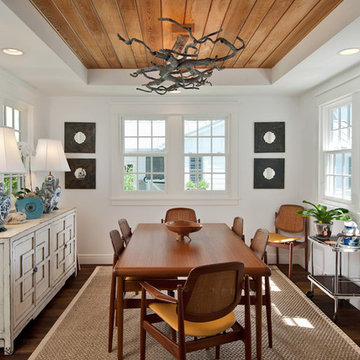
Photo of a beach style enclosed dining room in Miami with white walls, dark hardwood flooring and feature lighting.
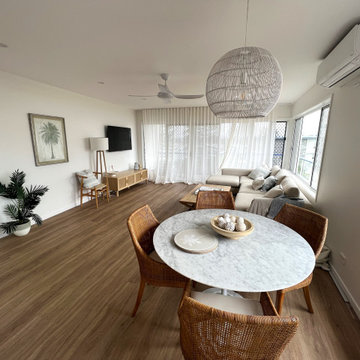
Living/Dining - works included new flooring and painting of walls and ceiling
Design ideas for a medium sized nautical open plan dining room in Sunshine Coast with white walls, vinyl flooring and beige floors.
Design ideas for a medium sized nautical open plan dining room in Sunshine Coast with white walls, vinyl flooring and beige floors.
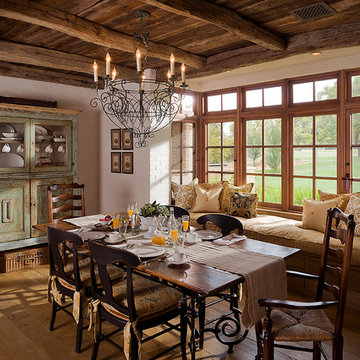
Marc Boisclair
Dining room in Phoenix with white walls and medium hardwood flooring.
Dining room in Phoenix with white walls and medium hardwood flooring.
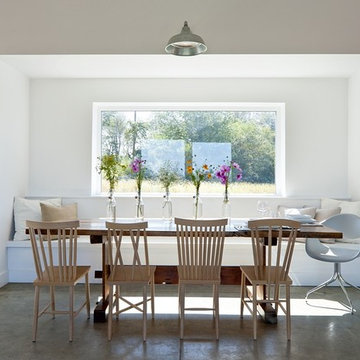
This vacation residence located in a beautiful ocean community on the New England coast features high performance and creative use of space in a small package. ZED designed the simple, gable-roofed structure and proposed the Passive House standard. The resulting home consumes only one-tenth of the energy for heating compared to a similar new home built only to code requirements.
Architecture | ZeroEnergy Design
Construction | Aedi Construction
Photos | Greg Premru Photography
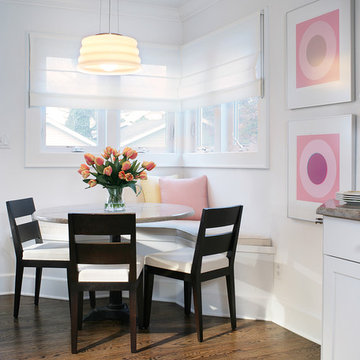
Originally the back porch/laundry room, we incorporated the space into the kitchen and turned it into a corner dining nook with the washer/dryer tucked neatly into the newly-created kitchen laundry closet. We added windows and a banquette for additional storage, as well as a round table along with chairs upholstered in a ribbed pencil stripe fabric in three color ways, also echoed on the pillows.
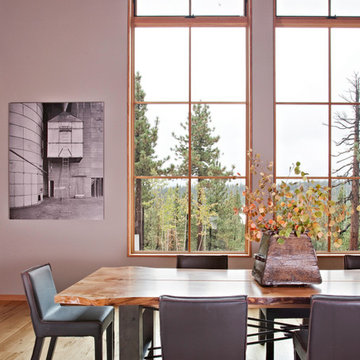
This is an example of a rustic dining room in San Francisco with white walls and medium hardwood flooring.
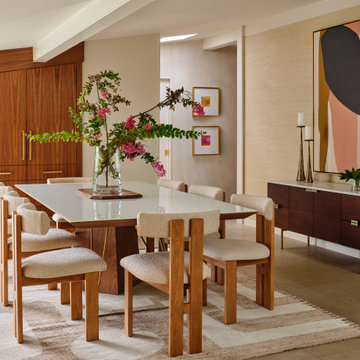
In the dining room, we added a walnut bar with an antique gold toekick and antique gold hardware, along with an enclosed tall walnut cabinet for storage. The tall dining room cabinet also conceals a vertical steel structural beam, while providing valuable storage space. The original dining room cabinets had been whitewashed and they also featured many tiny drawers and damaged drawer glides that were no longer practical for storage. So, we removed them and built in new cabinets that look as if they have always been there. The new walnut bar features geometric wall tile that matches the kitchen backsplash. The walnut bar and dining cabinets breathe new life into the space and echo the tones of the wood walls and cabinets in the adjoining kitchen and living room. Finally, our design team finished the space with MCM furniture, art and accessories.
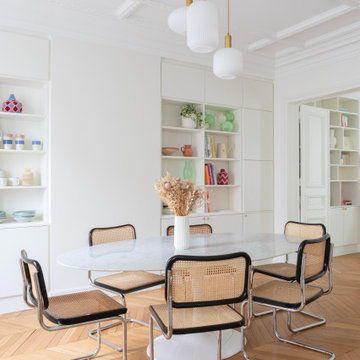
Ce grand appartement familial haussmannien est situé dans le 11ème arrondissement de Paris. Nous avons repensé le plan existant afin d'ouvrir la cuisine vers la pièce à vivre et offrir une sensation d'espace à nos clients. Nous avons modernisé les espaces de vie de la famille pour apporter une touche plus contemporaine à cet appartement classique, tout en gardant les codes charmants de l'haussmannien: moulures au plafond, parquet point de Hongrie, belles hauteurs...
Dining Room with Pink Walls and White Walls Ideas and Designs
5