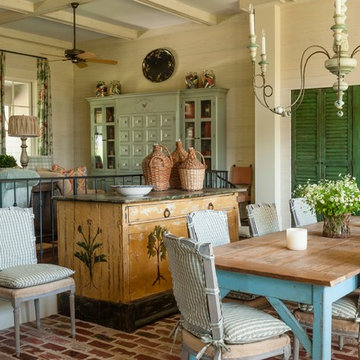Dining Room with Plywood Flooring and Brick Flooring Ideas and Designs
Refine by:
Budget
Sort by:Popular Today
61 - 80 of 1,528 photos
Item 1 of 3
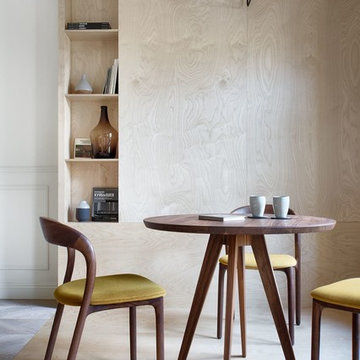
INT2 architecture
Inspiration for a large scandinavian dining room in Saint Petersburg with white walls, plywood flooring and beige floors.
Inspiration for a large scandinavian dining room in Saint Petersburg with white walls, plywood flooring and beige floors.
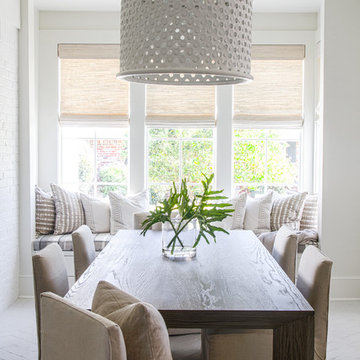
Photo: Nathaniel Ebert
Design ideas for a coastal dining room in Jacksonville with white walls, brick flooring and white floors.
Design ideas for a coastal dining room in Jacksonville with white walls, brick flooring and white floors.
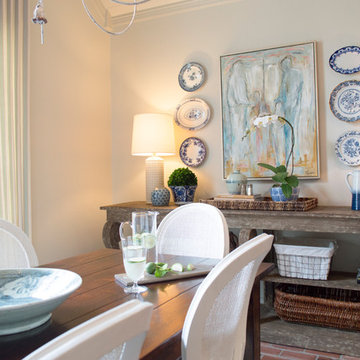
Entre Nous Design
Inspiration for a medium sized classic kitchen/dining room in New Orleans with white walls, brick flooring, no fireplace and feature lighting.
Inspiration for a medium sized classic kitchen/dining room in New Orleans with white walls, brick flooring, no fireplace and feature lighting.
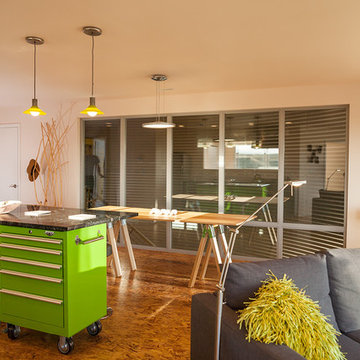
Photo credit: Louis Habeck
#FOASmallSpaces
Design ideas for a small contemporary kitchen/dining room in Other with white walls and plywood flooring.
Design ideas for a small contemporary kitchen/dining room in Other with white walls and plywood flooring.
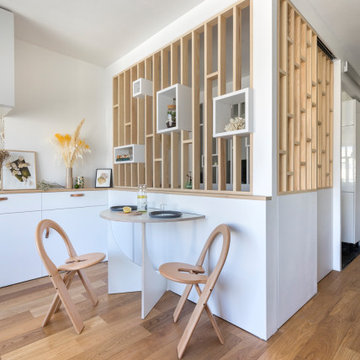
Conception d'un espace nuit sur-mesure semi-ouvert (claustra en bois massif), avec rangements dissimulés et table de repas escamotable. Travaux comprenant également le nouvel aménagement d'un salon personnalisé et l'ouverture de la cuisine sur la lumière naturelle de l'appartement de 30m2. Papier peint "Bain 1920" @PaperMint, meubles salon Pomax, chaises salle à manger Sentou Galerie, poignées de meubles Ikea.
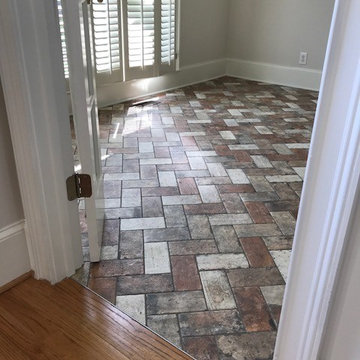
Dining Room utilizing San Francisco Tile
Photo of a large rustic enclosed dining room in Atlanta with grey walls, brick flooring, no fireplace and multi-coloured floors.
Photo of a large rustic enclosed dining room in Atlanta with grey walls, brick flooring, no fireplace and multi-coloured floors.

Opened connection between breakfast nook sitting area and kitchen.
This is an example of a small dining room in Other with banquette seating, white walls, brick flooring, red floors and exposed beams.
This is an example of a small dining room in Other with banquette seating, white walls, brick flooring, red floors and exposed beams.
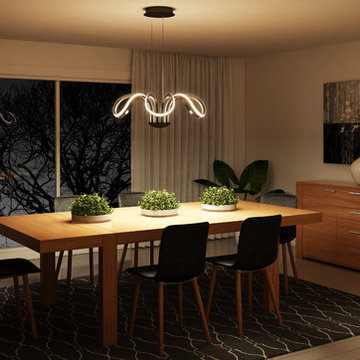
Inspiration for a large contemporary enclosed dining room in Miami with beige walls, plywood flooring and beige floors.
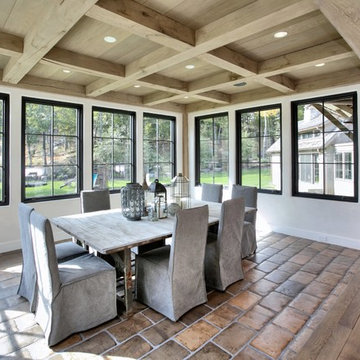
Breakfast nook with antique table and post and beam coffered ceiling.
Medium sized rustic kitchen/dining room in Other with white walls and brick flooring.
Medium sized rustic kitchen/dining room in Other with white walls and brick flooring.
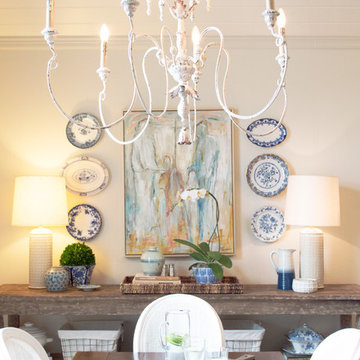
Entre Nous Design
Photo of a medium sized classic kitchen/dining room in New Orleans with white walls, no fireplace, brick flooring and feature lighting.
Photo of a medium sized classic kitchen/dining room in New Orleans with white walls, no fireplace, brick flooring and feature lighting.
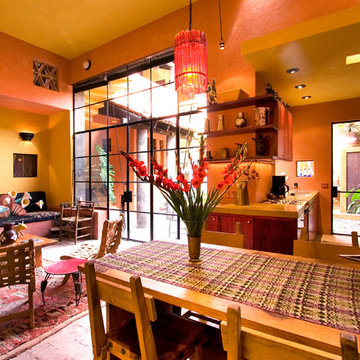
Steven & Cathi House
Inspiration for a medium sized eclectic open plan dining room with orange walls and brick flooring.
Inspiration for a medium sized eclectic open plan dining room with orange walls and brick flooring.
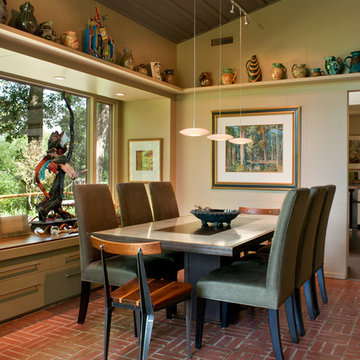
This mid-century mountain modern home was originally designed in the early 1950s. The house has ample windows that provide dramatic views of the adjacent lake and surrounding woods. The current owners wanted to only enhance the home subtly, not alter its original character. The majority of exterior and interior materials were preserved, while the plan was updated with an enhanced kitchen and master suite. Added daylight to the kitchen was provided by the installation of a new operable skylight. New large format porcelain tile and walnut cabinets in the master suite provided a counterpoint to the primarily painted interior with brick floors.
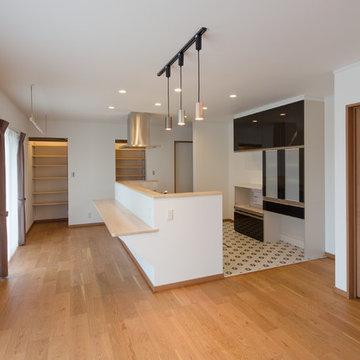
オープンな対面キッチンスペースは、他の水廻りにも行き来がしやすく、左右両方から他の場所へとスムーズに行ける家事動線となっております。また、キッチン前には、軽く飲食したい時、お子様が宿題をする時、奥様が家計簿を付けたりと、様々に使える、カウンターを設けました。横にはダイニングテーブルを設置予定。奥には、納戸・パントリーと収納スペースを確保しており、作業効率の良い間取りとなっております。

We used 11’ tall steel windows and doors separated by slender stone piers for the exterior walls of this addition. With all of its glazing, the new dining room opens the family room to views of Comal Springs and brings natural light deep into the house.
The floor is waxed brick, and the ceiling is pecky cypress. The stone piers support the second floor sitting porch at the master bedroom.
Photography by Travis Keas
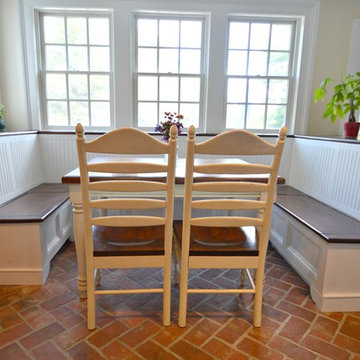
Medium sized country kitchen/dining room in Philadelphia with white walls, brick flooring and red floors.
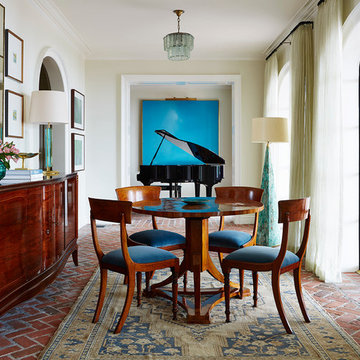
Lucas Allen
This is an example of a classic dining room in Jacksonville with white walls, brick flooring and feature lighting.
This is an example of a classic dining room in Jacksonville with white walls, brick flooring and feature lighting.
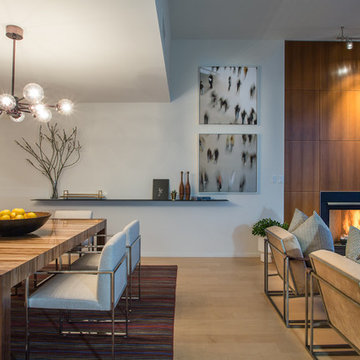
This is an example of a medium sized modern kitchen/dining room in Salt Lake City with white walls and plywood flooring.

Photo of a coastal dining room in Philadelphia with banquette seating, white walls, brick flooring, red floors, a timber clad ceiling, a vaulted ceiling and tongue and groove walls.
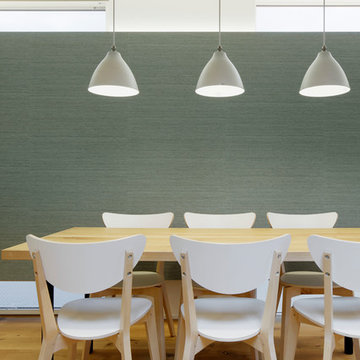
Photo of a modern dining room in Other with green walls, plywood flooring and beige floors.
Dining Room with Plywood Flooring and Brick Flooring Ideas and Designs
4
