Dining Room with Porcelain Flooring and a Stone Fireplace Surround Ideas and Designs
Refine by:
Budget
Sort by:Popular Today
1 - 20 of 350 photos
Item 1 of 3
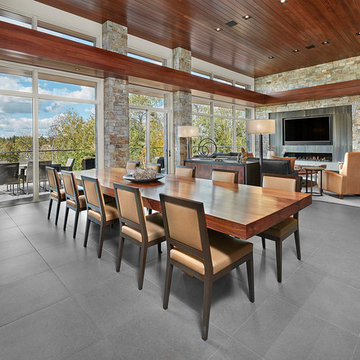
Design ideas for a large contemporary open plan dining room in Calgary with white walls, porcelain flooring, a ribbon fireplace, a stone fireplace surround and grey floors.

Copyright © 2012 James F. Wilson. All Rights Reserved.
This is an example of a large traditional open plan dining room in Austin with beige walls, a standard fireplace, porcelain flooring, a stone fireplace surround and beige floors.
This is an example of a large traditional open plan dining room in Austin with beige walls, a standard fireplace, porcelain flooring, a stone fireplace surround and beige floors.

On a corner lot in the sought after Preston Hollow area of Dallas, this 4,500sf modern home was designed to connect the indoors to the outdoors while maintaining privacy. Stacked stone, stucco and shiplap mahogany siding adorn the exterior, while a cool neutral palette blends seamlessly to multiple outdoor gardens and patios.
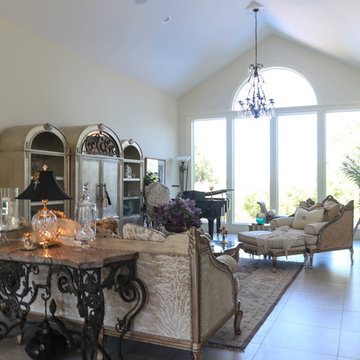
Photo of a large contemporary open plan dining room in Other with white walls, porcelain flooring, a standard fireplace, a stone fireplace surround and white floors.
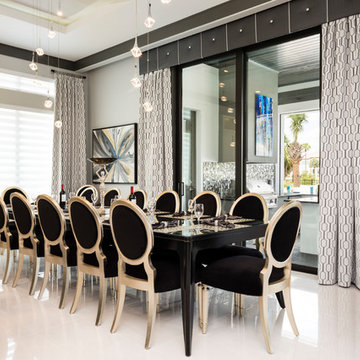
This is an example of a large contemporary open plan dining room in Orlando with grey walls, porcelain flooring, a standard fireplace, a stone fireplace surround and white floors.
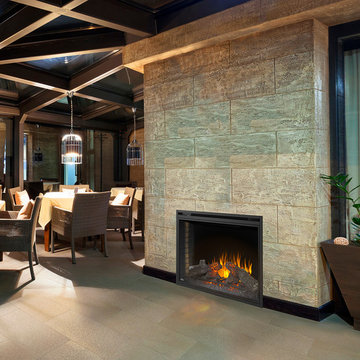
Design ideas for a large rustic open plan dining room in Other with brown walls, porcelain flooring, a standard fireplace, a stone fireplace surround, beige floors and feature lighting.
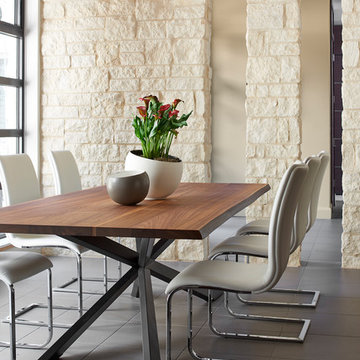
The Dining Room shares its limestone column border with the Entry Hall. New Mood Design recommended an intimate and minimally furnished space for formal family gatherings because the couple (whose four young adult children and grandkids come and go) spend most of their time in the spacious family room and kitchen. This room faces the interior courtyard; soft light plays through the room all day!
Love the drama (yet simplicity) of the dining table with live wood edge top, and the contrast of a warm wood with industrial steel base!
Photography ©: Marc Mauldin Photography Inc., Atlanta

This timeless contemporary open concept kitchen/dining room was designed for a family that loves to entertain. This family hosts all holiday parties. They wanted the open concept to allow for cooking & talking, eating & talking, and to include anyone sitting outside to join in on the conversation & laughs too. In this space, you will also see the dining room, & full pool/guest bathroom. The fireplace includes a natural stone veneer to give the dining room texture & an intimate atmosphere. The tile floor is classic and brings texture & depth to the space.
JL Interiors is a LA-based creative/diverse firm that specializes in residential interiors. JL Interiors empowers homeowners to design their dream home that they can be proud of! The design isn’t just about making things beautiful; it’s also about making things work beautifully. Contact us for a free consultation Hello@JLinteriors.design _ 310.390.6849_ www.JLinteriors.design

We love this dining room's coffered ceiling, dining area, custom millwork & molding, plus the chandeliers and arched entryways!
Design ideas for a large classic enclosed dining room in Phoenix with beige walls, porcelain flooring, a standard fireplace, a stone fireplace surround, multi-coloured floors, a coffered ceiling and panelled walls.
Design ideas for a large classic enclosed dining room in Phoenix with beige walls, porcelain flooring, a standard fireplace, a stone fireplace surround, multi-coloured floors, a coffered ceiling and panelled walls.
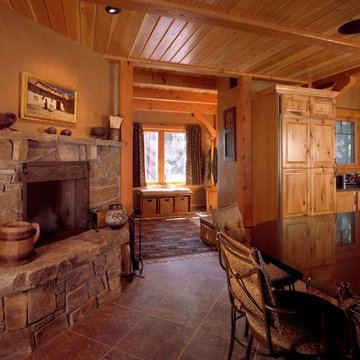
Design ideas for a medium sized rustic kitchen/dining room in Other with beige walls, porcelain flooring, a standard fireplace and a stone fireplace surround.
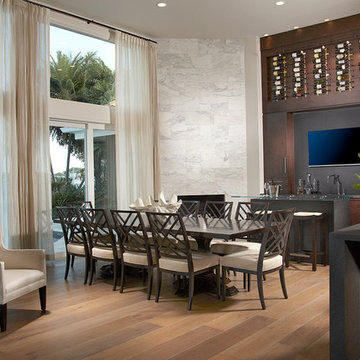
Marble, sand-blasted granite and mahogany define this spacious kitchen and dining room on the Intra Coastal Waterway in Florida. The restaurant-like wine display and banquet-size dining table are adjacent to a glass-topped bar with a silver hammered bar sink. To the right is the sprawling kitchen with two islands. The combined area offers comfortable dining spots for twenty guests.
Scott Moore Photography
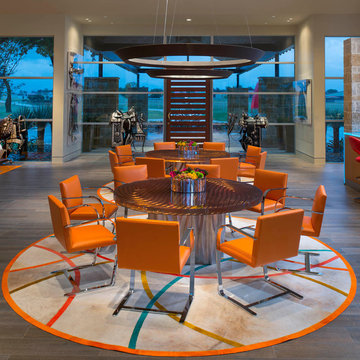
Danny Piassick
Inspiration for an expansive retro kitchen/dining room in Austin with beige walls, porcelain flooring, a two-sided fireplace and a stone fireplace surround.
Inspiration for an expansive retro kitchen/dining room in Austin with beige walls, porcelain flooring, a two-sided fireplace and a stone fireplace surround.
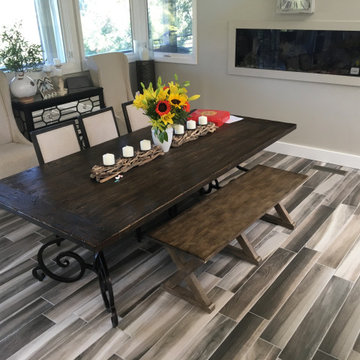
Whole level of house 2,200 sf tiles in this 6x36 wood plank tile. Thinset over concrete. Also did a two siede stackstone fireplace in the living room that you can see in one of these pictures.
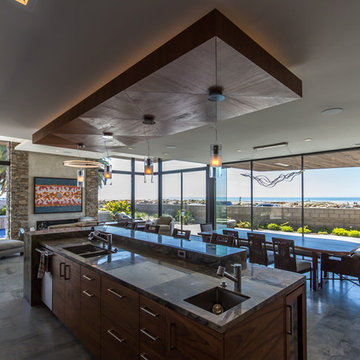
Inspiration for an expansive modern open plan dining room in San Diego with white walls, porcelain flooring, a ribbon fireplace, a stone fireplace surround and grey floors.

The re-imagined living and dining room areas flank a dramatic visual axis to the view of the San Francisco Bay beyond. Like many contemporary clients, the owners did not want a large formal living room and preferred a smaller sitting area. The newly added upper clerestory roof adds height and light while the new cedar ceiling planks go from inside to outside.
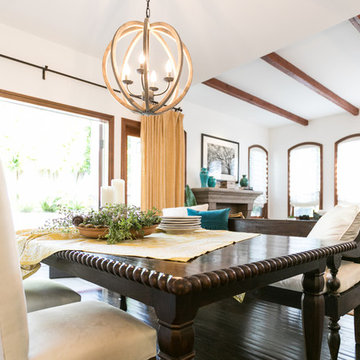
Photo Credit: Kristin Anderson
Mediterranean open plan dining room with white walls, porcelain flooring, a standard fireplace, a stone fireplace surround and brown floors.
Mediterranean open plan dining room with white walls, porcelain flooring, a standard fireplace, a stone fireplace surround and brown floors.

In the dining room, kYd designed all new walnut millwork and custom cabinetry to match the original buffet.
Sky-Frame sliding doors/windows via Dover Windows and Doors; Element by Tech Lighting recessed lighting; Lea Ceramiche Waterfall porcelain stoneware tiles; leathered ash black granite slab buffet counter

As a builder of custom homes primarily on the Northshore of Chicago, Raugstad has been building custom homes, and homes on speculation for three generations. Our commitment is always to the client. From commencement of the project all the way through to completion and the finishing touches, we are right there with you – one hundred percent. As your go-to Northshore Chicago custom home builder, we are proud to put our name on every completed Raugstad home.
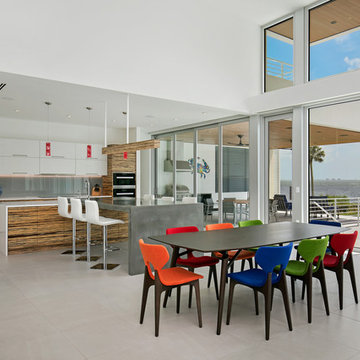
Ryan Gamma
Design ideas for an expansive modern open plan dining room in Tampa with white walls, porcelain flooring, a ribbon fireplace, a stone fireplace surround and grey floors.
Design ideas for an expansive modern open plan dining room in Tampa with white walls, porcelain flooring, a ribbon fireplace, a stone fireplace surround and grey floors.
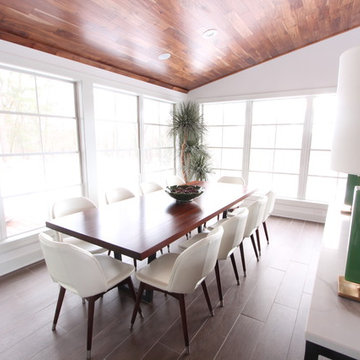
A large dining room table offers a spot for gathering for eating, game playing, talking. The custom walnut top with custom metal legs brings more warmth into the space.
Dining Room with Porcelain Flooring and a Stone Fireplace Surround Ideas and Designs
1