Dining Room with Porcelain Flooring and a Tiled Fireplace Surround Ideas and Designs
Refine by:
Budget
Sort by:Popular Today
1 - 20 of 205 photos
Item 1 of 3

Photo: Lisa Petrole
Inspiration for an expansive modern open plan dining room in San Francisco with porcelain flooring, a ribbon fireplace, a tiled fireplace surround, grey floors and grey walls.
Inspiration for an expansive modern open plan dining room in San Francisco with porcelain flooring, a ribbon fireplace, a tiled fireplace surround, grey floors and grey walls.
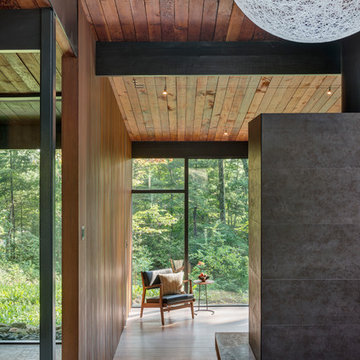
Flavin Architects was chosen for the renovation due to their expertise with Mid-Century-Modern and specifically Henry Hoover renovations. Respect for the integrity of the original home while accommodating a modern family’s needs is key. Practical updates like roof insulation, new roofing, and radiant floor heat were combined with sleek finishes and modern conveniences. Photo by: Nat Rea Photography
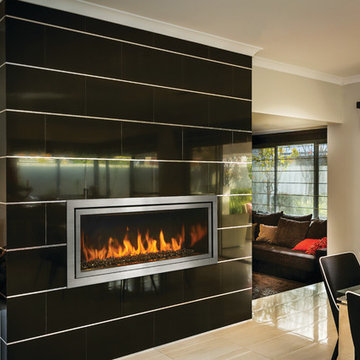
This is an example of a medium sized traditional enclosed dining room in Cedar Rapids with black walls, porcelain flooring, a ribbon fireplace, a tiled fireplace surround and beige floors.
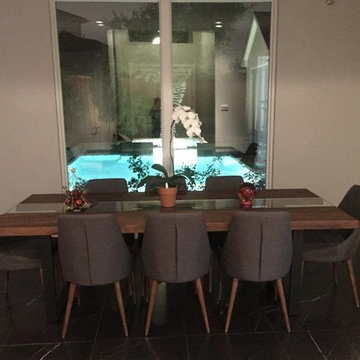
Inspiration for an expansive modern enclosed dining room in Dallas with grey walls, porcelain flooring, a standard fireplace, a tiled fireplace surround and black floors.
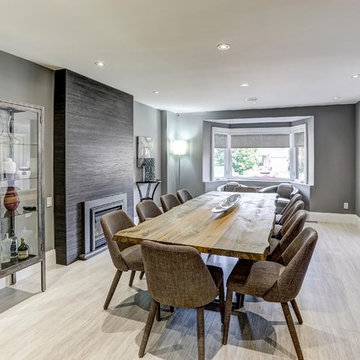
This is an example of an expansive contemporary kitchen/dining room in Toronto with grey walls, porcelain flooring, a standard fireplace, a tiled fireplace surround and grey floors.
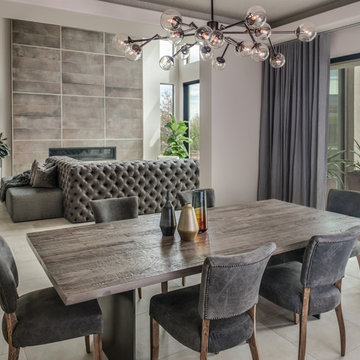
Lydia Cutter Photography
Photo of a large contemporary open plan dining room in Las Vegas with grey walls, porcelain flooring, a ribbon fireplace, a tiled fireplace surround and grey floors.
Photo of a large contemporary open plan dining room in Las Vegas with grey walls, porcelain flooring, a ribbon fireplace, a tiled fireplace surround and grey floors.
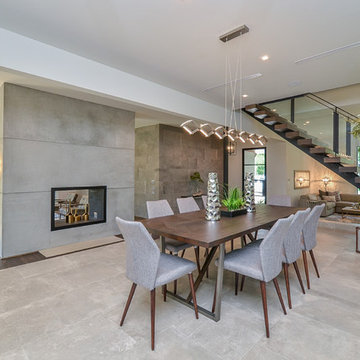
Expansive traditional open plan dining room in Houston with white walls, porcelain flooring, a two-sided fireplace, a tiled fireplace surround and grey floors.

キッチンの先は中庭、母家へと続いている。(撮影:山田圭司郎)
Large open plan dining room in Other with white walls, a wood burning stove, a tiled fireplace surround, grey floors, a drop ceiling, brick walls and porcelain flooring.
Large open plan dining room in Other with white walls, a wood burning stove, a tiled fireplace surround, grey floors, a drop ceiling, brick walls and porcelain flooring.

Photo of a retro kitchen/dining room in Sacramento with grey walls, porcelain flooring, a corner fireplace, a tiled fireplace surround and grey floors.
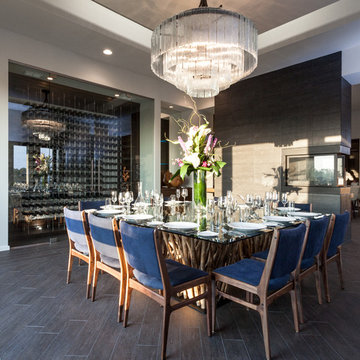
Photographer Kat Alves
Photo of a large classic dining room in Sacramento with white walls, porcelain flooring, a two-sided fireplace, a tiled fireplace surround and brown floors.
Photo of a large classic dining room in Sacramento with white walls, porcelain flooring, a two-sided fireplace, a tiled fireplace surround and brown floors.
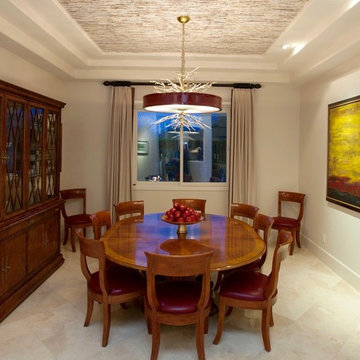
James Latta of Rancho Images -
MOVIE COLONY
When we met these wonderful Palm Springs clients, they were overwhelmed with the task of downsizing their vast collection of fine art, antiques, and sculptures. The problem was it was an amazing collection so the task was not easy. What do we keep? What do we let go? Design Vision Studio to the rescue! We realized that to really showcase these beautiful pieces, we needed to pick and choose the right ones and ensure they were showcased properly.
Lighting was improved throughout the home. We installed and updated recessed lights and cabinet lighting. Outdated ceiling fans and chandeliers were replaced. The walls were painted with a warm, soft ivory color and the moldings, door and windows also were given a complimentary fresh coat of paint. The overall impact was a clean bright room.
We replaced the outdated oak front doors with modern glass doors. The fireplace received a facelift with new tile, a custom mantle and crushed glass to replace the old fake logs. Custom draperies frame the views. The dining room was brought to life with recycled magazine grass cloth wallpaper on the ceiling, new red leather upholstery on the chairs, and a custom red paint treatment on the new chandelier to tie it all together. (The chandelier was actually powder-coated at an auto paint shop!)
Once crammed with too much, too little and no style, the Asian Modern Bedroom Suite is now a DREAM COME TRUE. We even incorporated their much loved (yet horribly out-of-date) small sofa by recovering it with teal velvet to give it new life.
Underutilized hall coat closets were removed and transformed with custom cabinetry to create art niches. We also designed a custom built-in media cabinet with "breathing room" to display more of their treasures. The new furniture was intentionally selected with modern lines to give the rooms layers and texture.
When we suggested a crystal ship chandelier to our clients, they wanted US to walk the plank. Luckily, after months of consideration, the tides turned and they gained the confidence to follow our suggestion. Now their powder room is one of their favorite spaces in their home.
Our clients (and all of their friends) are amazed at the total transformation of this home and with how well it "fits" them. We love the results too. This home now tells a story through their beautiful life-long collections. The design may have a gallery look but the feeling is all comfort and style.

Custom molding on the walls adds depth and drama to the space. The client's bold David Bowie painting pops against the Sherwin Williams Gauntlet Gray walls. The organic burl wood table and the mid-century sputnik chandelier (from Arteriors) adds softness to the space.
Photo by Melissa Au
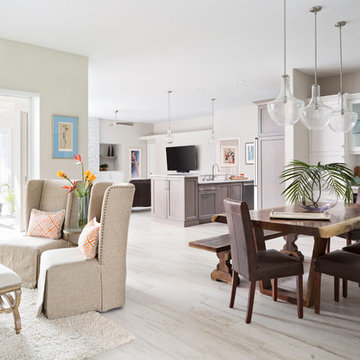
Large classic open plan dining room in Tampa with grey walls, porcelain flooring, a two-sided fireplace, a tiled fireplace surround and white floors.

This multi-functional dining room is designed to reflect our client's eclectic and industrial vibe. From the distressed fabric on our custom swivel chairs to the reclaimed wood on the dining table, this space welcomes you in to cozy and have a seat. The highlight is the custom flooring, which carries slate-colored porcelain hex from the mudroom toward the dining room, blending into the light wood flooring with an organic feel. The metallic porcelain tile and hand blown glass pendants help round out the mixture of elements, and the result is a welcoming space for formal dining or after-dinner reading!
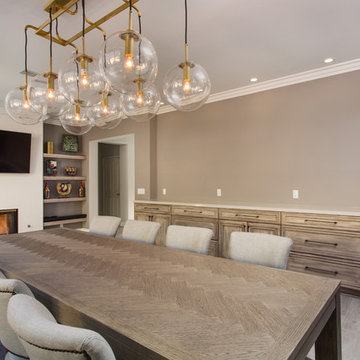
A rejuvenation project of the entire first floor of approx. 1700sq.
The kitchen was completely redone and redesigned with relocation of all major appliances, construction of a new functioning island and creating a more open and airy feeling in the space.
A "window" was opened from the kitchen to the living space to create a connection and practical work area between the kitchen and the new home bar lounge that was constructed in the living space.
New dramatic color scheme was used to create a "grandness" felling when you walk in through the front door and accent wall to be designated as the TV wall.
The stairs were completely redesigned from wood banisters and carpeted steps to a minimalistic iron design combining the mid-century idea with a bit of a modern Scandinavian look.
The old family room was repurposed to be the new official dinning area with a grand buffet cabinet line, dramatic light fixture and a new minimalistic look for the fireplace with 3d white tiles.
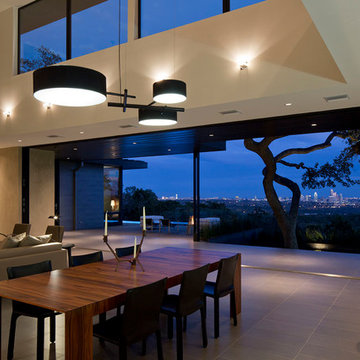
Paul Bardagjy
Large contemporary open plan dining room in Austin with beige walls, porcelain flooring, a ribbon fireplace and a tiled fireplace surround.
Large contemporary open plan dining room in Austin with beige walls, porcelain flooring, a ribbon fireplace and a tiled fireplace surround.
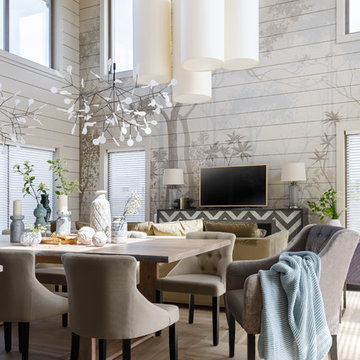
Дизайн Екатерина Шубина
Ольга Гусева
Марина Курочкина
фото-Иван Сорокин
Large contemporary kitchen/dining room in Saint Petersburg with grey walls, porcelain flooring, a ribbon fireplace, a tiled fireplace surround and beige floors.
Large contemporary kitchen/dining room in Saint Petersburg with grey walls, porcelain flooring, a ribbon fireplace, a tiled fireplace surround and beige floors.
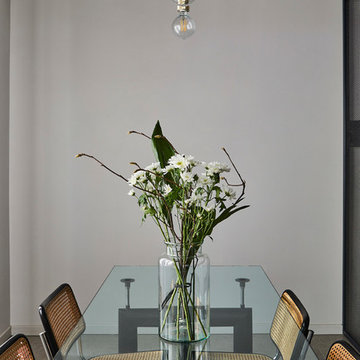
Ph. Matteo Imbriani
Design ideas for a large contemporary open plan dining room in Milan with white walls, a two-sided fireplace, a tiled fireplace surround, grey floors and porcelain flooring.
Design ideas for a large contemporary open plan dining room in Milan with white walls, a two-sided fireplace, a tiled fireplace surround, grey floors and porcelain flooring.
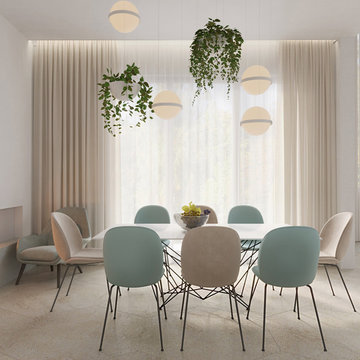
Design ideas for a medium sized contemporary open plan dining room in Moscow with white walls, porcelain flooring, a ribbon fireplace, a tiled fireplace surround and beige floors.
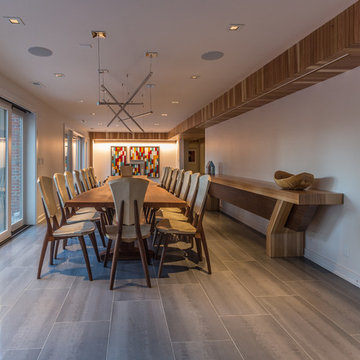
This is an example of a contemporary dining room with white walls, porcelain flooring, a standard fireplace, a tiled fireplace surround and grey floors.
Dining Room with Porcelain Flooring and a Tiled Fireplace Surround Ideas and Designs
1