Dining Room with Porcelain Flooring and Exposed Beams Ideas and Designs
Refine by:
Budget
Sort by:Popular Today
1 - 20 of 181 photos
Item 1 of 3
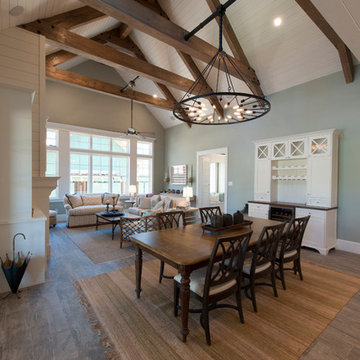
Inspiration for a country open plan dining room in Houston with blue walls, porcelain flooring and exposed beams.

This is an example of a medium sized scandinavian open plan dining room in Saint Petersburg with white walls, porcelain flooring, a standard fireplace, a metal fireplace surround, black floors, exposed beams and wallpapered walls.
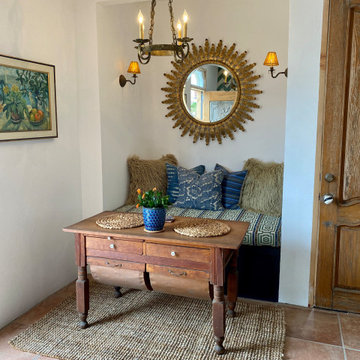
California. This casita was completely renovated from floor to ceiling in preparation of Airbnb short term romantic getaways. The color palette of teal green, blue and white was brought to life with curated antiques that were stripped of their dark stain colors, collected fine linens, fine plaster wall finishes, authentic Turkish rugs, antique and custom light fixtures, original oil paintings and moorish chevron tile and Moroccan pattern choices.
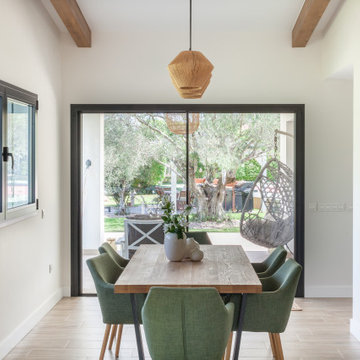
This is an example of a large contemporary open plan dining room in Madrid with white walls, porcelain flooring, brown floors and exposed beams.

Breakfast nook
This is an example of a medium sized nautical dining room in Hawaii with banquette seating, white walls, porcelain flooring, grey floors and exposed beams.
This is an example of a medium sized nautical dining room in Hawaii with banquette seating, white walls, porcelain flooring, grey floors and exposed beams.

Eichler in Marinwood - In conjunction to the porous programmatic kitchen block as a connective element, the walls along the main corridor add to the sense of bringing outside in. The fin wall adjacent to the entry has been detailed to have the siding slip past the glass, while the living, kitchen and dining room are all connected by a walnut veneer feature wall running the length of the house. This wall also echoes the lush surroundings of lucas valley as well as the original mahogany plywood panels used within eichlers.
photo: scott hargis
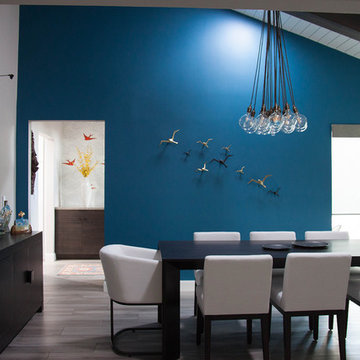
Space got dressed with color and fun 3D art
Design ideas for a large contemporary enclosed dining room in Las Vegas with blue walls, porcelain flooring, no fireplace, grey floors, exposed beams and wallpapered walls.
Design ideas for a large contemporary enclosed dining room in Las Vegas with blue walls, porcelain flooring, no fireplace, grey floors, exposed beams and wallpapered walls.

Кухня Lottoccento, стол Cattelan Italia, стлуья GUBI
This is an example of a rustic dining room in Moscow with beige walls, porcelain flooring, grey floors, exposed beams and wood walls.
This is an example of a rustic dining room in Moscow with beige walls, porcelain flooring, grey floors, exposed beams and wood walls.

Уютная столовая с видом на сад и камин. Справа летняя кухня и печь.
Архитекторы:
Дмитрий Глушков
Фёдор Селенин
фото:
Андрей Лысиков
This is an example of a medium sized farmhouse kitchen/dining room in Moscow with yellow walls, a ribbon fireplace, a stone fireplace surround, multi-coloured floors, exposed beams, wood walls and porcelain flooring.
This is an example of a medium sized farmhouse kitchen/dining room in Moscow with yellow walls, a ribbon fireplace, a stone fireplace surround, multi-coloured floors, exposed beams, wood walls and porcelain flooring.
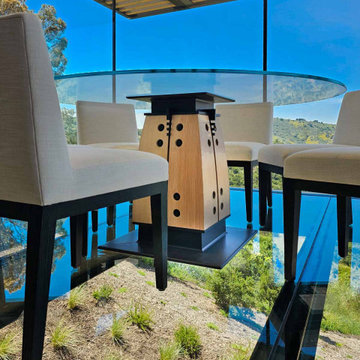
Glass dinette with glass floor adjacent to kitchen with wood trellis sunscreen and custom wood table
Medium sized modern kitchen/dining room in Other with white walls, porcelain flooring, grey floors and exposed beams.
Medium sized modern kitchen/dining room in Other with white walls, porcelain flooring, grey floors and exposed beams.
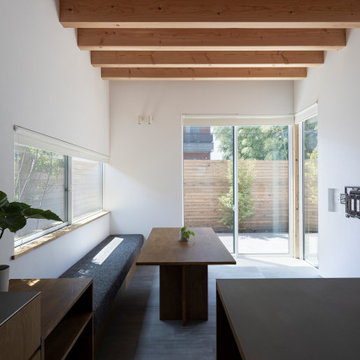
Design ideas for a medium sized open plan dining room in Tokyo Suburbs with white walls, porcelain flooring, grey floors and exposed beams.

Medium sized modern enclosed dining room in Madrid with multi-coloured walls, porcelain flooring, no fireplace, multi-coloured floors, exposed beams and wood walls.
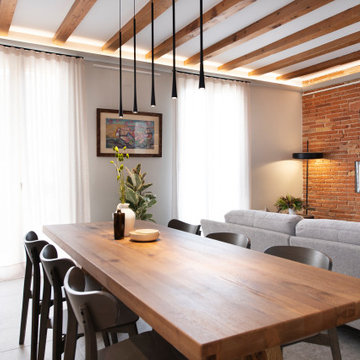
Photo of a medium sized scandinavian open plan dining room in Barcelona with grey walls, porcelain flooring, grey floors, exposed beams and brick walls.
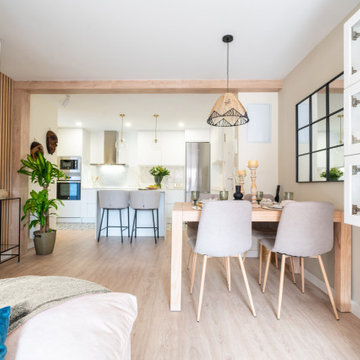
Espacio central abierto, lugar multiusos diseñado para compartir. Compuesto de tres espacios diferenciados: zona de cocina con isla, espacio central con comedor, y espacio de descanso con zona de televisión y espacio de almacenamiento.

Medium sized contemporary enclosed dining room in Moscow with grey walls, porcelain flooring, grey floors, exposed beams and all types of wall treatment.
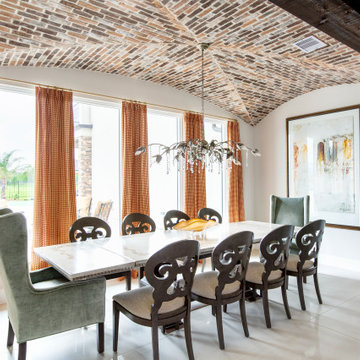
Antique brick ceiling with wood beam.
Inspiration for a large mediterranean kitchen/dining room in Houston with white walls, porcelain flooring, beige floors and exposed beams.
Inspiration for a large mediterranean kitchen/dining room in Houston with white walls, porcelain flooring, beige floors and exposed beams.
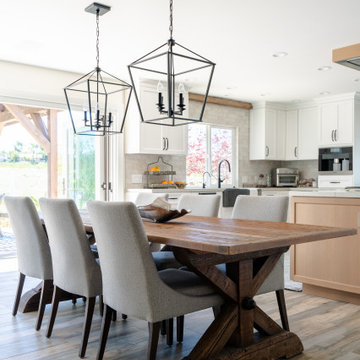
This coastal home is located in Carlsbad, California! With some remodeling and vision this home was transformed into a peaceful retreat. The remodel features an open concept floor plan with the living room flowing into the dining room and kitchen. The kitchen is made gorgeous by its custom cabinetry with a flush mount ceiling vent. The dining room and living room are kept open and bright with a soft home furnishing for a modern beach home. The beams on ceiling in the family room and living room are an eye-catcher in a room that leads to a patio with canyon views and a stunning outdoor space!
Design by Signature Designs Kitchen Bath
Contractor ADR Design & Remodel
Photos by San Diego Interior Photography
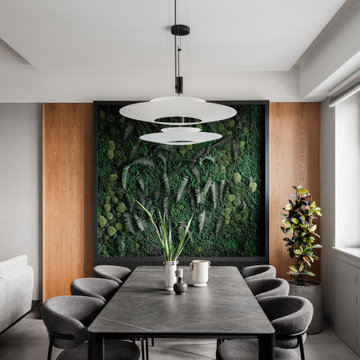
В гостиной в обеденной зоне нам необходимо было организовать посадку для всех членов семьи, обеденная группа состоит из стола длиной 2.4 метра и восьми стульев. Чтобы композиция не выглядела массивно, мы использовали мебель с плавными формами, напоминающими природные. Обтекаемые линии стульев Calligaris в обивке цвета серой гальки гармонируют со светильниками Flamingo от Vibia, а керамическая поверхность столешницы перекликается с фактурой каменного шпона на стене. Дополняет композицию зеленое панно в обрамлении дубовых шпонированных панелей.
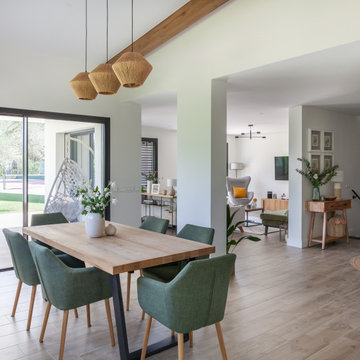
Large contemporary open plan dining room in Madrid with white walls, porcelain flooring, brown floors and exposed beams.
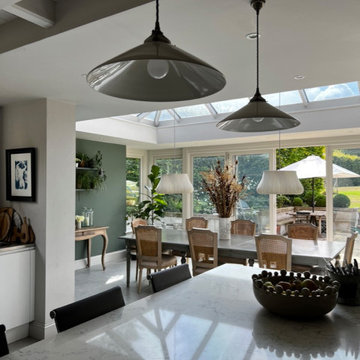
Photo of an expansive country kitchen/dining room in Oxfordshire with green walls, porcelain flooring, grey floors, exposed beams and a feature wall.
Dining Room with Porcelain Flooring and Exposed Beams Ideas and Designs
1