Dining Room with Red Walls and White Walls Ideas and Designs
Refine by:
Budget
Sort by:Popular Today
141 - 160 of 96,477 photos
Item 1 of 3

This is an example of a nautical kitchen/dining room in Boston with light hardwood flooring, brown floors, a timber clad ceiling, white walls and no fireplace.
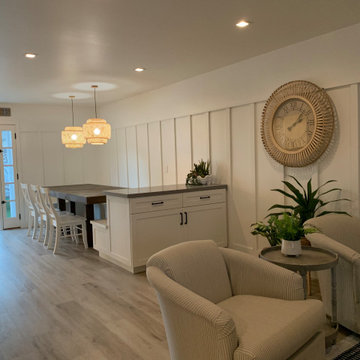
Dining room
Design ideas for a small coastal dining room in Orange County with banquette seating, white walls, vinyl flooring, beige floors and panelled walls.
Design ideas for a small coastal dining room in Orange County with banquette seating, white walls, vinyl flooring, beige floors and panelled walls.
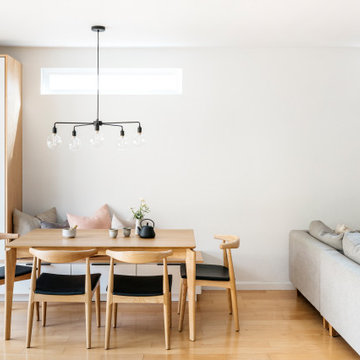
We lovingly named this project our Hide & Seek House. Our clients had done a full home renovation a decade prior, but they realized that they had not built in enough storage in their home, leaving their main living spaces cluttered and chaotic. They commissioned us to bring simplicity and order back into their home with carefully planned custom casework in their entryway, living room, dining room and kitchen. We blended the best of Scandinavian and Japanese interiors to create a calm, minimal, and warm space for our clients to enjoy.

This beautiful custom home built by Bowlin Built and designed by Boxwood Avenue in the Reno Tahoe area features creamy walls painted with Benjamin Moore's Swiss Coffee and white oak custom cabinetry. This dining room design is complete with a custom floating brass bistro bar and gorgeous brass light fixture.

Large classic kitchen/dining room in Chicago with white walls, medium hardwood flooring and brown floors.

The design team elected to preserve the original stacked stone wall in the dining area. A striking sputnik chandelier further repeats the mid century modern design. Deep blue accents repeat throughout the home's main living area and the kitchen.
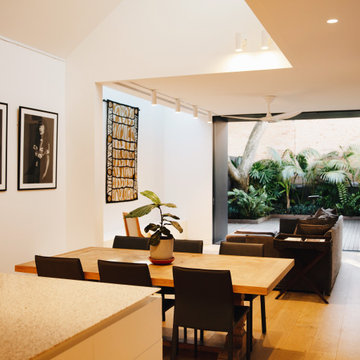
Mezzanine view connection from first floor to lower floor living areas. Double height space
Photo of a medium sized contemporary open plan dining room in Sydney with white walls, light hardwood flooring, no fireplace, brown floors and a vaulted ceiling.
Photo of a medium sized contemporary open plan dining room in Sydney with white walls, light hardwood flooring, no fireplace, brown floors and a vaulted ceiling.
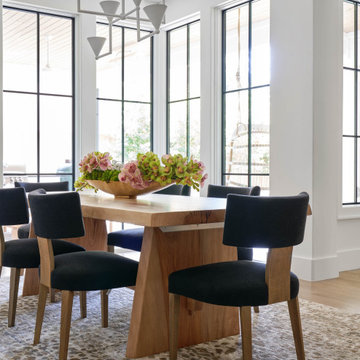
Large classic dining room in Dallas with banquette seating, white walls, medium hardwood flooring and white floors.
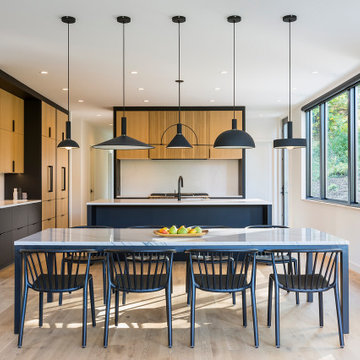
A Scandinavian Modern kitchen in Shorewood, Minnesota featuring contrasting black and rift cut white oak cabinets, white countertops, and unique detailing at the kitchen hood.
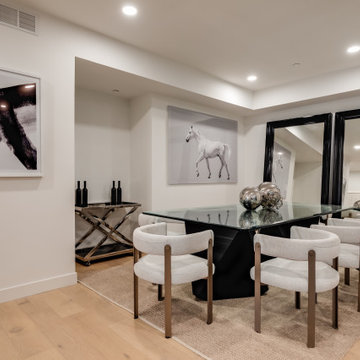
Design ideas for a contemporary open plan dining room in Los Angeles with white walls, medium hardwood flooring, no fireplace and brown floors.
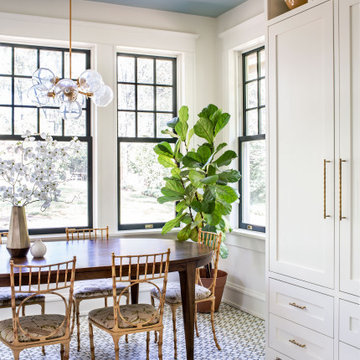
Photo of a traditional dining room in Atlanta with banquette seating, white walls and multi-coloured floors.
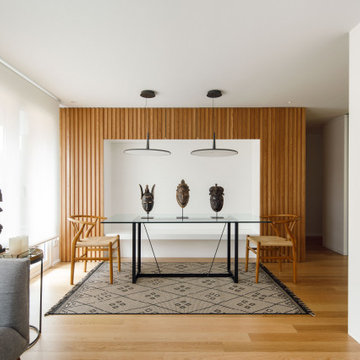
Design ideas for a contemporary open plan dining room in Other with white walls, medium hardwood flooring, brown floors and wood walls.
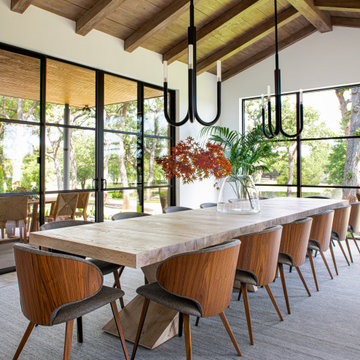
Photo of a contemporary dining room in Dallas with white walls, exposed beams, a vaulted ceiling and a wood ceiling.
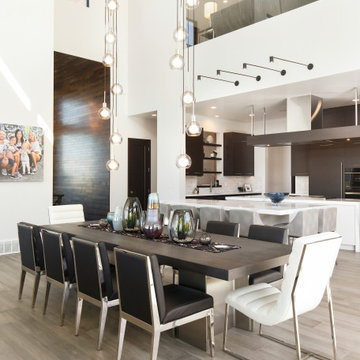
Photo of a contemporary dining room in Salt Lake City with white walls, light hardwood flooring and grey floors.
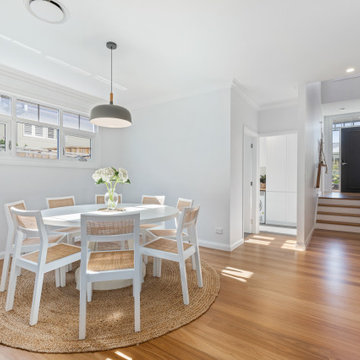
Beach style dining room in Central Coast with white walls, medium hardwood flooring and brown floors.
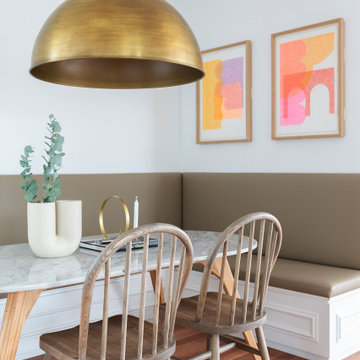
Located in the Canberra suburb of Old Deakin, this established home was originally built in 1951 by Keith Murdoch to house journalists of The Herald and Weekly Times Limited. With a rich history, it has been renovated to maintain its classic character and charm for the new young family that lives there.
Renovation by Papas Projects. Photography by Hcreations.

Inspiration for an expansive traditional open plan dining room in Orlando with light hardwood flooring, white walls and beige floors.
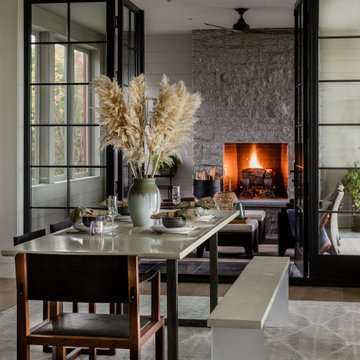
What began as a renovation project morphed into a new house, driven by the natural beauty of the site.
The new structures are perfectly aligned with the coastline, and take full advantage of the views of ocean, islands, and shoals. The location is within walking distance of town and its amenities, yet miles away in the privacy it affords. The house is nestled on a nicely wooded lot, giving the residence screening from the street, with an open meadow leading to the ocean on the rear of the lot.
The design concept was driven by the serenity of the site, enhanced by textures of trees, plantings, sand and shoreline. The newly constructed house sits quietly in a location advantageously positioned to take full advantage of natural light and solar orientations. The visual calm is enhanced by the natural material: stone, wood, and metal throughout the home.
The main structures are comprised of traditional New England forms, with modern connectors serving to unify the structures. Each building is equally suited for single floor living, if that future needs is ever necessary. Unique too is an underground connection between main house and an outbuilding.
With their flowing connections, no room is isolated or ignored; instead each reflects a different level of privacy and social interaction.
Just as there are layers to the exterior in beach, field, forest and oceans, the inside has a layered approach. Textures in wood, stone, and neutral colors combine with the warmth of linens, wools, and metals. Personality and character of the interiors and its furnishings are tailored to the client’s lifestyle. Rooms are arranged and organized in an intersection of public and private spaces. The quiet palette within reflects the nature outside, enhanced with artwork and accessories.

Dining room with a fresh take on traditional, with custom wallpapered ceilings, and sideboards.
This is an example of a medium sized classic enclosed dining room in Austin with white walls, light hardwood flooring, a standard fireplace, a stone fireplace surround, a wallpapered ceiling and beige floors.
This is an example of a medium sized classic enclosed dining room in Austin with white walls, light hardwood flooring, a standard fireplace, a stone fireplace surround, a wallpapered ceiling and beige floors.
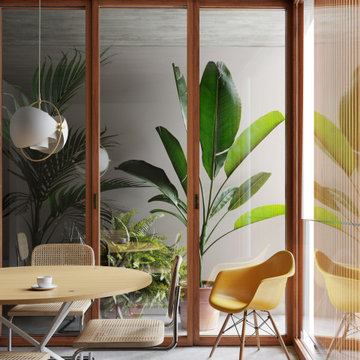
Vivienda unifamiliar entre medianeras en Badalona.
Comedor - Balcón
Inspiration for a large industrial open plan dining room in Barcelona with white walls, concrete flooring and grey floors.
Inspiration for a large industrial open plan dining room in Barcelona with white walls, concrete flooring and grey floors.
Dining Room with Red Walls and White Walls Ideas and Designs
8