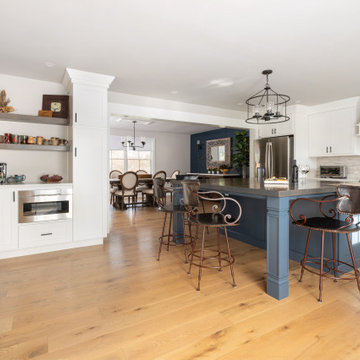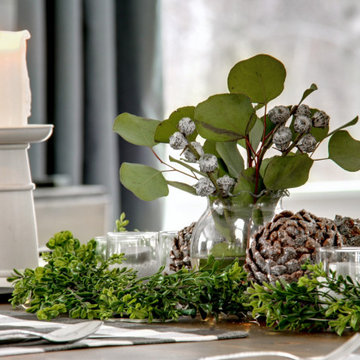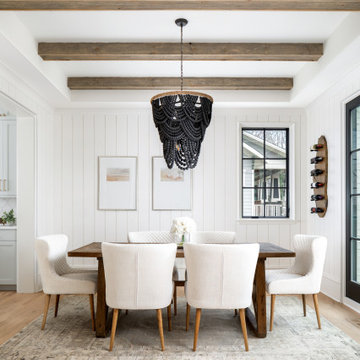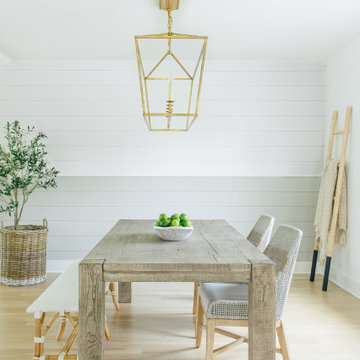Dining Room with Tongue and Groove Walls and All Types of Wall Treatment Ideas and Designs
Refine by:
Budget
Sort by:Popular Today
1 - 20 of 771 photos
Item 1 of 3

Design ideas for a classic dining room in London with white walls, light hardwood flooring, beige floors, a timber clad ceiling and tongue and groove walls.

Dining room featuring light white oak flooring, custom built-in bench for additional seating, horizontal shiplap walls, and a mushroom board ceiling.

Photo of a large beach style enclosed dining room in Other with white walls, light hardwood flooring, a standard fireplace, a tiled fireplace surround, brown floors and tongue and groove walls.

Custom Real Wood Plantation Shutters | Louver Size: 4.5" | Crafted & Designed by Acadia Shutters
This is an example of a medium sized traditional dining room in Nashville with banquette seating, white walls, dark hardwood flooring, no fireplace, brown floors and tongue and groove walls.
This is an example of a medium sized traditional dining room in Nashville with banquette seating, white walls, dark hardwood flooring, no fireplace, brown floors and tongue and groove walls.

This is an example of a country open plan dining room in San Francisco with white walls, dark hardwood flooring, brown floors, a vaulted ceiling and tongue and groove walls.

Spacecrafting Photography
Design ideas for a small beach style kitchen/dining room in Minneapolis with medium hardwood flooring, no fireplace, white walls, brown floors, a timber clad ceiling and tongue and groove walls.
Design ideas for a small beach style kitchen/dining room in Minneapolis with medium hardwood flooring, no fireplace, white walls, brown floors, a timber clad ceiling and tongue and groove walls.

1980's split level receives a much needed makeover with modern farmhouse touches throughout
This is an example of a large traditional kitchen/dining room in Philadelphia with beige walls, medium hardwood flooring, beige floors and tongue and groove walls.
This is an example of a large traditional kitchen/dining room in Philadelphia with beige walls, medium hardwood flooring, beige floors and tongue and groove walls.

Designed by Malia Schultheis and built by Tru Form Tiny. This Tiny Home features Blue stained pine for the ceiling, pine wall boards in white, custom barn door, custom steel work throughout, and modern minimalist window trim in fir. This table folds down and away.

designer Lyne Brunet
Inspiration for a large dining room in Montreal with white walls, a standard fireplace, a concrete fireplace surround and tongue and groove walls.
Inspiration for a large dining room in Montreal with white walls, a standard fireplace, a concrete fireplace surround and tongue and groove walls.

Family room and dining room with exposed oak beams.
Design ideas for a large beach style open plan dining room in Detroit with white walls, medium hardwood flooring, a stone fireplace surround, exposed beams and tongue and groove walls.
Design ideas for a large beach style open plan dining room in Detroit with white walls, medium hardwood flooring, a stone fireplace surround, exposed beams and tongue and groove walls.

Ship Lap Ceiling, Exposed beams Minwax Ebony. Walls Benjamin Moore Alabaster
Photo of a medium sized farmhouse open plan dining room in New York with white walls, medium hardwood flooring, a standard fireplace, a wooden fireplace surround, brown floors, a vaulted ceiling and tongue and groove walls.
Photo of a medium sized farmhouse open plan dining room in New York with white walls, medium hardwood flooring, a standard fireplace, a wooden fireplace surround, brown floors, a vaulted ceiling and tongue and groove walls.

Photo of a small contemporary dining room in Miami with banquette seating, white walls, ceramic flooring, no fireplace, beige floors, a drop ceiling and tongue and groove walls.

Country dining room in Portland with white walls, medium hardwood flooring, brown floors, a vaulted ceiling, a wood ceiling and tongue and groove walls.

Photo of a medium sized victorian kitchen/dining room in Houston with white walls, light hardwood flooring, brown floors, a vaulted ceiling and tongue and groove walls.

This is an example of an expansive farmhouse open plan dining room in Santa Barbara with white walls, medium hardwood flooring, a standard fireplace, a stone fireplace surround, brown floors, exposed beams and tongue and groove walls.

Literally, the heart of this home is this dining table. Used at mealtime, yes, but so much more. Homework, bills, family meetings, folding laundry, gift wrapping and more. Not to worry. The top has been treated with a catalytic finish. Impervious to almost everything.

Designed by Malia Schultheis and built by Tru Form Tiny. This Tiny Home features Blue stained pine for the ceiling, pine wall boards in white, custom barn door, custom steel work throughout, and modern minimalist window trim in fir. This table folds down and away.

This dining room features charming shiplap walls and exposed wooden beams, creating a cozy and rustic atmosphere. The raw edge wood wine racks add a touch of natural elegance, providing a unique storage solution for your favorite bottles. A large black chandelier hangs from the ceiling, serving as a stunning centerpiece that complements the oversized black windows in the room. The combination of these elements creates a visually appealing and inviting dining space, where you can enjoy meals in a warm and stylish environment.

Inspiration for a large coastal enclosed dining room in Other with white walls, light hardwood flooring, brown floors and tongue and groove walls.

A wall was removed to connected breakfast room to sunroom. Two sets of French glass sliding doors lead to a pool. The space features floor-to-ceiling horizontal shiplap paneling painted in Benjamin Moore’s “Revere Pewter”. Rustic wood beams are a mix of salvaged spruce and hemlock timbers. The saw marks on the re-sawn faces were left unsanded for texture and character; then the timbers were treated with a hand-rubbed gray stain.
Dining Room with Tongue and Groove Walls and All Types of Wall Treatment Ideas and Designs
1