Dining Room with Tongue and Groove Walls and All Types of Wall Treatment Ideas and Designs
Refine by:
Budget
Sort by:Popular Today
41 - 60 of 774 photos
Item 1 of 3
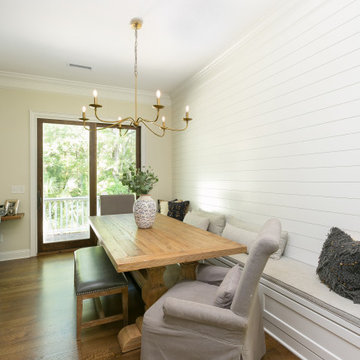
This is an example of a dining room in Charleston with banquette seating, white walls, medium hardwood flooring and tongue and groove walls.
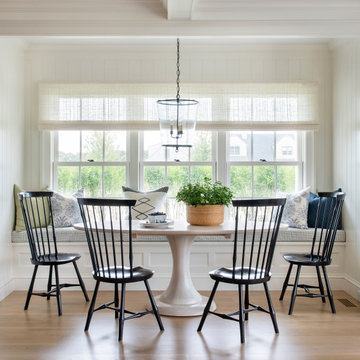
Nautical dining room in Providence with white walls, medium hardwood flooring, brown floors and tongue and groove walls.
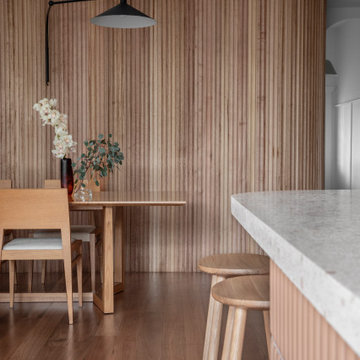
Design ideas for a small contemporary open plan dining room in Sydney with white walls, medium hardwood flooring, brown floors and tongue and groove walls.
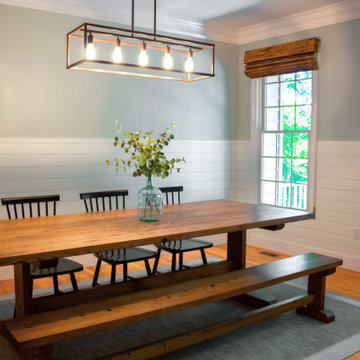
Photo of a large rural kitchen/dining room in Baltimore with green walls, medium hardwood flooring, no fireplace, brown floors and tongue and groove walls.
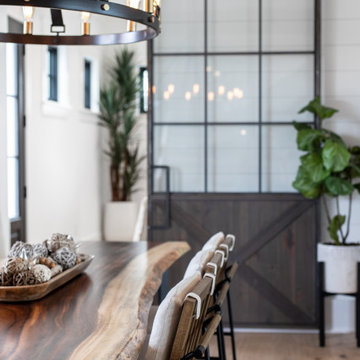
Design ideas for a rural dining room in Other with medium hardwood flooring, exposed beams and tongue and groove walls.
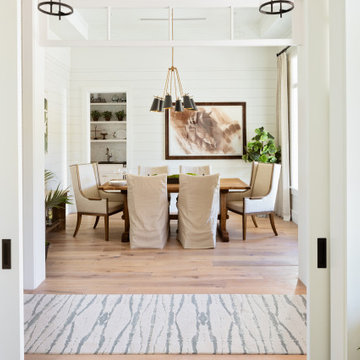
View of the dining room from the den across the entry hallway
Inspiration for a beach style kitchen/dining room in Tampa with white walls, light hardwood flooring, brown floors and tongue and groove walls.
Inspiration for a beach style kitchen/dining room in Tampa with white walls, light hardwood flooring, brown floors and tongue and groove walls.

Inspiration for a medium sized coastal kitchen/dining room in Melbourne with light hardwood flooring, white walls, a concrete fireplace surround and tongue and groove walls.
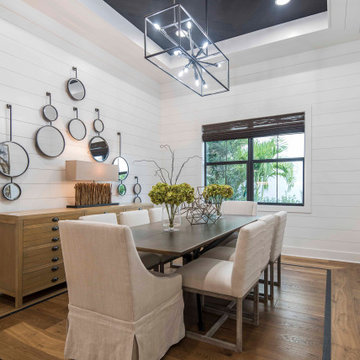
The dining room is surrounded with white shiplap walls showcasing our love of modern farmhouse. The warm tones in the floor and furniture blend effortlessly into the room. We love our abstract art as well.

An original 1930’s English Tudor with only 2 bedrooms and 1 bath spanning about 1730 sq.ft. was purchased by a family with 2 amazing young kids, we saw the potential of this property to become a wonderful nest for the family to grow.
The plan was to reach a 2550 sq. ft. home with 4 bedroom and 4 baths spanning over 2 stories.
With continuation of the exiting architectural style of the existing home.
A large 1000sq. ft. addition was constructed at the back portion of the house to include the expended master bedroom and a second-floor guest suite with a large observation balcony overlooking the mountains of Angeles Forest.
An L shape staircase leading to the upstairs creates a moment of modern art with an all white walls and ceilings of this vaulted space act as a picture frame for a tall window facing the northern mountains almost as a live landscape painting that changes throughout the different times of day.
Tall high sloped roof created an amazing, vaulted space in the guest suite with 4 uniquely designed windows extruding out with separate gable roof above.
The downstairs bedroom boasts 9’ ceilings, extremely tall windows to enjoy the greenery of the backyard, vertical wood paneling on the walls add a warmth that is not seen very often in today’s new build.
The master bathroom has a showcase 42sq. walk-in shower with its own private south facing window to illuminate the space with natural morning light. A larger format wood siding was using for the vanity backsplash wall and a private water closet for privacy.
In the interior reconfiguration and remodel portion of the project the area serving as a family room was transformed to an additional bedroom with a private bath, a laundry room and hallway.
The old bathroom was divided with a wall and a pocket door into a powder room the leads to a tub room.
The biggest change was the kitchen area, as befitting to the 1930’s the dining room, kitchen, utility room and laundry room were all compartmentalized and enclosed.
We eliminated all these partitions and walls to create a large open kitchen area that is completely open to the vaulted dining room. This way the natural light the washes the kitchen in the morning and the rays of sun that hit the dining room in the afternoon can be shared by the two areas.
The opening to the living room remained only at 8’ to keep a division of space.

Photo of a classic dining room in Dallas with white walls, medium hardwood flooring, brown floors, a vaulted ceiling and tongue and groove walls.
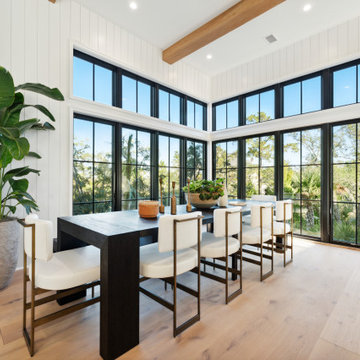
Classic dining room in Charleston with white walls, light hardwood flooring, beige floors, exposed beams and tongue and groove walls.
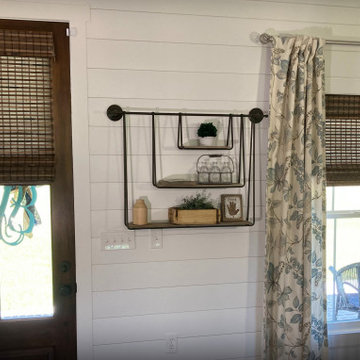
Woven Wood Natural Shades are a Great Fit Coordinating Windows with Different Installation Requirements.
Design ideas for a medium sized rural open plan dining room in Other with white walls, medium hardwood flooring, brown floors and tongue and groove walls.
Design ideas for a medium sized rural open plan dining room in Other with white walls, medium hardwood flooring, brown floors and tongue and groove walls.
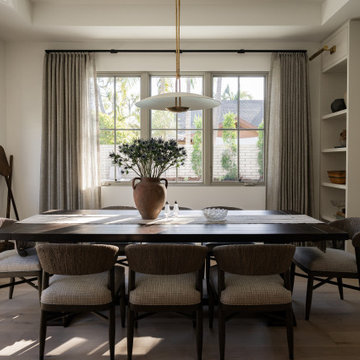
Photo of a traditional dining room in Orange County with light hardwood flooring, beige walls, beige floors, a drop ceiling and tongue and groove walls.

Design ideas for a medium sized rural kitchen/dining room in Austin with white walls, light hardwood flooring, a standard fireplace, a timber clad chimney breast, brown floors, exposed beams and tongue and groove walls.

Design ideas for a traditional dining room in DC Metro with grey walls, dark hardwood flooring, brown floors and tongue and groove walls.
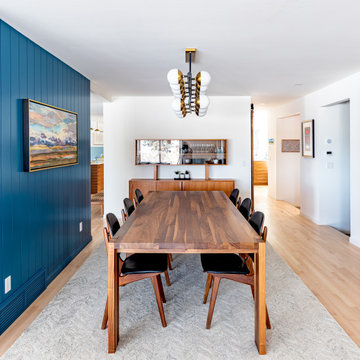
Mid century modern dining room featuring walnut dining table and chairs. Black and gold accents compliment the blue shiplap feature wall beautifully.

Dining room featuring light white oak flooring, custom built-in bench for additional seating, horizontal shiplap walls, and a mushroom board ceiling.

Inspiration for a rural open plan dining room in Orange County with white walls, medium hardwood flooring, brown floors, a timber clad ceiling, a vaulted ceiling and tongue and groove walls.
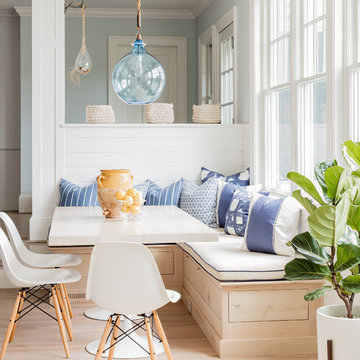
Coastal breakfast nook in organic hues and blue fabrics to create a laid back beach vibe.
Coastal open plan dining room in Boston with blue walls, light hardwood flooring and tongue and groove walls.
Coastal open plan dining room in Boston with blue walls, light hardwood flooring and tongue and groove walls.
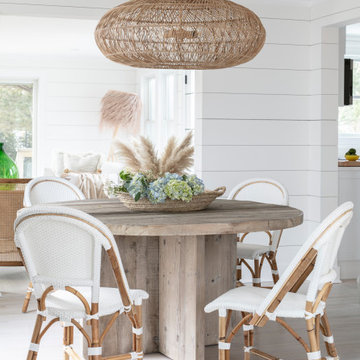
Medium sized coastal kitchen/dining room in Other with white walls, light hardwood flooring, brown floors and tongue and groove walls.
Dining Room with Tongue and Groove Walls and All Types of Wall Treatment Ideas and Designs
3