Dining Room with Tongue and Groove Walls and Panelled Walls Ideas and Designs
Refine by:
Budget
Sort by:Popular Today
1 - 20 of 2,259 photos
Item 1 of 3

Stylish study area with engineered wood flooring from Chaunceys Timber Flooring
Photo of a small rural kitchen/dining room in Sussex with light hardwood flooring and panelled walls.
Photo of a small rural kitchen/dining room in Sussex with light hardwood flooring and panelled walls.

Photo of a large traditional enclosed dining room in London with white walls, medium hardwood flooring, a standard fireplace, a stone fireplace surround, brown floors and panelled walls.

Photo of a large classic open plan dining room in London with green walls, medium hardwood flooring, a standard fireplace, a stone fireplace surround, brown floors, exposed beams and panelled walls.

Traditional enclosed dining room in Hertfordshire with white walls, medium hardwood flooring, no fireplace, brown floors, exposed beams and panelled walls.

Wall colour: Grey Moss #234 by Little Greene | Chandelier is the large Rex pendant by Timothy Oulton | Joinery by Luxe Projects London
Photo of a large classic open plan dining room in London with grey walls, dark hardwood flooring, a hanging fireplace, a stone fireplace surround, brown floors, a coffered ceiling and panelled walls.
Photo of a large classic open plan dining room in London with grey walls, dark hardwood flooring, a hanging fireplace, a stone fireplace surround, brown floors, a coffered ceiling and panelled walls.

Tracy, one of our fabulous customers who last year undertook what can only be described as, a colossal home renovation!
With the help of her My Bespoke Room designer Milena, Tracy transformed her 1930's doer-upper into a truly jaw-dropping, modern family home. But don't take our word for it, see for yourself...
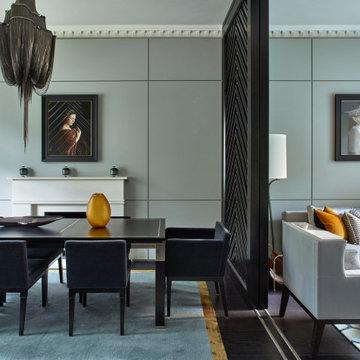
This is an example of a contemporary dining room in London with grey walls, dark hardwood flooring, a standard fireplace, brown floors and panelled walls.
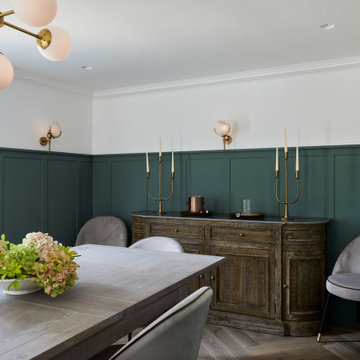
Design ideas for a classic enclosed dining room in London with white walls, medium hardwood flooring, brown floors, panelled walls and wainscoting.
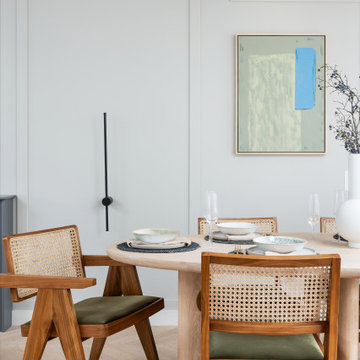
Contemporary dining room in London with white walls, light hardwood flooring, beige floors and panelled walls.
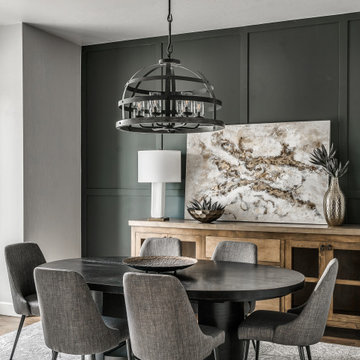
Inspiration for a country dining room in Oklahoma City with black walls, dark hardwood flooring, brown floors and panelled walls.
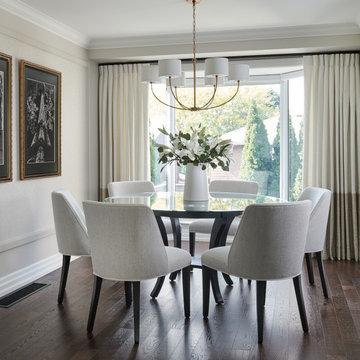
Medium sized classic enclosed dining room in Toronto with beige walls, dark hardwood flooring, no fireplace, brown floors and panelled walls.

Design ideas for a traditional dining room in DC Metro with grey walls, dark hardwood flooring, brown floors and tongue and groove walls.

Photo of a classic enclosed dining room in Austin with pink walls, medium hardwood flooring, brown floors and panelled walls.

Open modern dining room with neutral finishes.
Design ideas for a large modern kitchen/dining room in Miami with beige walls, light hardwood flooring, no fireplace, beige floors and panelled walls.
Design ideas for a large modern kitchen/dining room in Miami with beige walls, light hardwood flooring, no fireplace, beige floors and panelled walls.

This is an example of a medium sized rural dining room in Atlanta with banquette seating, white walls, dark hardwood flooring, brown floors and panelled walls.

Photo of an expansive modern open plan dining room in Berlin with green walls, carpet, a wood burning stove, a plastered fireplace surround, beige floors, a drop ceiling and panelled walls.

Custom Real Wood Plantation Shutters | Louver Size: 4.5" | Crafted & Designed by Acadia Shutters
This is an example of a medium sized traditional dining room in Nashville with banquette seating, white walls, dark hardwood flooring, no fireplace, brown floors and tongue and groove walls.
This is an example of a medium sized traditional dining room in Nashville with banquette seating, white walls, dark hardwood flooring, no fireplace, brown floors and tongue and groove walls.

Adding Architectural details to this Builder Grade House turned it into a spectacular HOME with personality. The inspiration started when the homeowners added a great wood feature to the entry way wall. We designed wood ceiling beams, posts, mud room entry and vent hood over the range. We stained wood in the sunroom to match. Then we added new lighting and fans. The new backsplash ties everything together. The Pot Filler added the crowning touch! NO Longer Builder Boring!

Room by room, we’re taking on this 1970’s home and bringing it into 2021’s aesthetic and functional desires. The homeowner’s started with the bar, lounge area, and dining room. Bright white paint sets the backdrop for these spaces and really brightens up what used to be light gold walls.
We leveraged their beautiful backyard landscape by incorporating organic patterns and earthy botanical colors to play off the nature just beyond the huge sliding doors.
Since the rooms are in one long galley orientation, the design flow was extremely important. Colors pop in the dining room chandelier (the showstopper that just makes this room “wow”) as well as in the artwork and pillows. The dining table, woven wood shades, and grasscloth offer multiple textures throughout the zones by adding depth, while the marble tops’ and tiles’ linear and geometric patterns give a balanced contrast to the other solids in the areas. The result? A beautiful and comfortable entertaining space!
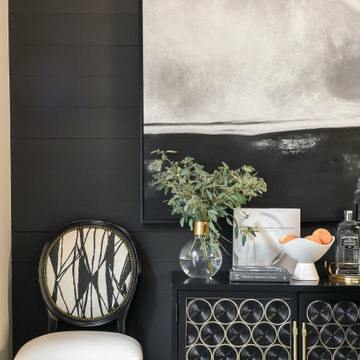
Inspiration for a classic kitchen/dining room in St Louis with black walls, medium hardwood flooring, brown floors and tongue and groove walls.
Dining Room with Tongue and Groove Walls and Panelled Walls Ideas and Designs
1