Dining Room with Travertine Flooring and a Stone Fireplace Surround Ideas and Designs
Refine by:
Budget
Sort by:Popular Today
1 - 20 of 177 photos
Item 1 of 3

Contemporary desert home with natural materials. Wood, stone and copper elements throughout the house. Floors are vein-cut travertine, walls are stacked stone or dry wall with hand painted faux finish.
Project designed by Susie Hersker’s Scottsdale interior design firm Design Directives. Design Directives is active in Phoenix, Paradise Valley, Cave Creek, Carefree, Sedona, and beyond.
For more about Design Directives, click here: https://susanherskerasid.com/
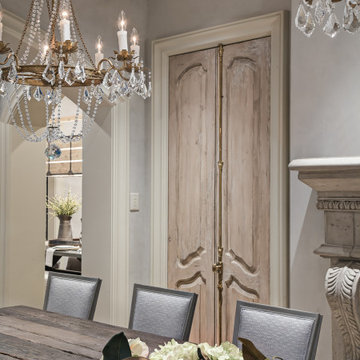
View of remodeled dining room featuring custom designed & fabricated wood doors with brass cremone bolt hardware. Walls are plaster. New doors are distressed to appear vintage. Custom dining table made from reclaimed timbers.
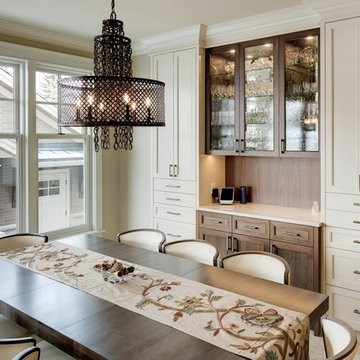
Medium sized classic open plan dining room in Calgary with beige walls, travertine flooring, a standard fireplace and a stone fireplace surround.
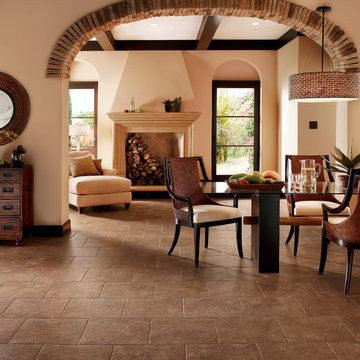
Design ideas for a medium sized classic open plan dining room in San Francisco with beige walls, travertine flooring, a standard fireplace and a stone fireplace surround.
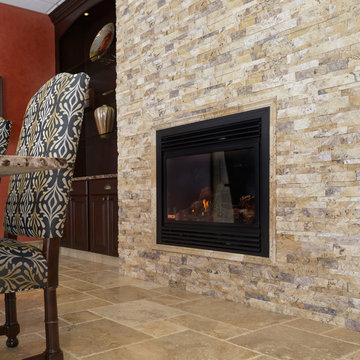
Large classic enclosed dining room in DC Metro with beige walls, a stone fireplace surround, a standard fireplace and travertine flooring.
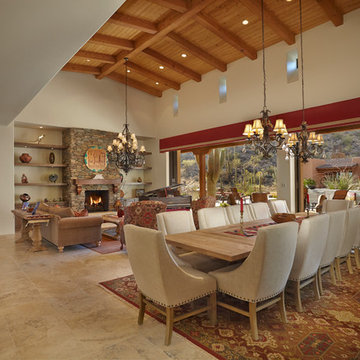
Large open great room and dining area with a mix of custom and Restoration Hardware furnishings.
This is an example of an expansive dining room in Phoenix with beige walls, travertine flooring, a standard fireplace and a stone fireplace surround.
This is an example of an expansive dining room in Phoenix with beige walls, travertine flooring, a standard fireplace and a stone fireplace surround.
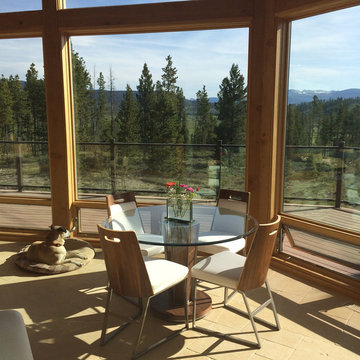
This is an example of a large rustic open plan dining room in Denver with travertine flooring, a standard fireplace, a stone fireplace surround, white walls and beige floors.

Inspiration for a large traditional dining room in Chicago with banquette seating, grey walls, travertine flooring, a standard fireplace, a stone fireplace surround, beige floors and exposed beams.

World Renowned Architecture Firm Fratantoni Design created this beautiful home! They design home plans for families all over the world in any size and style. They also have in-house Interior Designer Firm Fratantoni Interior Designers and world class Luxury Home Building Firm Fratantoni Luxury Estates! Hire one or all three companies to design and build and or remodel your home!
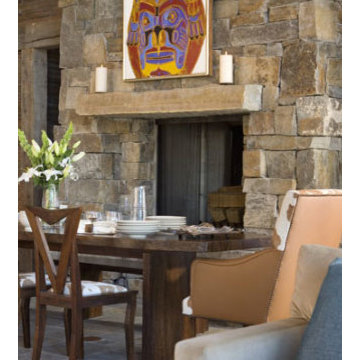
Gullens & Foltico
Design ideas for an expansive rustic open plan dining room in Other with beige walls, travertine flooring, a standard fireplace and a stone fireplace surround.
Design ideas for an expansive rustic open plan dining room in Other with beige walls, travertine flooring, a standard fireplace and a stone fireplace surround.
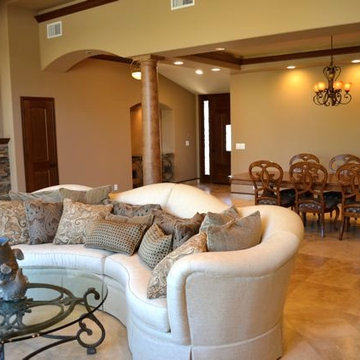
The formal living room dining room are accented by faux finish columns and arched halls and niche.
Design ideas for a large traditional open plan dining room in Orange County with beige walls, travertine flooring, a standard fireplace and a stone fireplace surround.
Design ideas for a large traditional open plan dining room in Orange County with beige walls, travertine flooring, a standard fireplace and a stone fireplace surround.
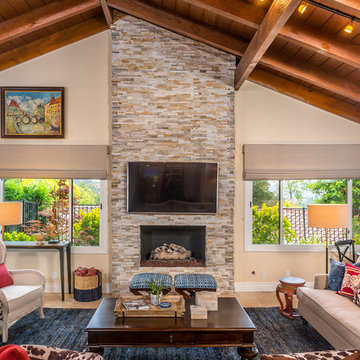
Tom Clary, Clarified Studios
Photo of a medium sized eclectic open plan dining room in Los Angeles with beige walls, travertine flooring, a standard fireplace and a stone fireplace surround.
Photo of a medium sized eclectic open plan dining room in Los Angeles with beige walls, travertine flooring, a standard fireplace and a stone fireplace surround.

The curved wall in the window side of this dining area creates a large and wide look. While the windows allow natural light to enter and fill the place with brightness and warmth in daytime, and the fireplace and chandelier offers comfort and radiance in a cold night.
Built by ULFBUILT - General contractor of custom homes in Vail and Beaver Creek. Contact us today to learn more.
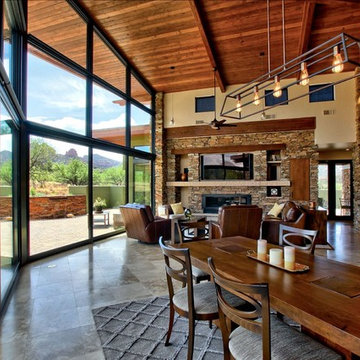
Open floor plan and floor to ceiling windows to take advantage of the Sedona, AZ views.
Small open plan dining room in Phoenix with brown walls, travertine flooring and a stone fireplace surround.
Small open plan dining room in Phoenix with brown walls, travertine flooring and a stone fireplace surround.

Open floor plan dining room with custom solid slab table, granite countertops, glass backsplash, and custom aquarium.
Design ideas for an expansive contemporary kitchen/dining room in San Diego with white walls, travertine flooring, a standard fireplace and a stone fireplace surround.
Design ideas for an expansive contemporary kitchen/dining room in San Diego with white walls, travertine flooring, a standard fireplace and a stone fireplace surround.
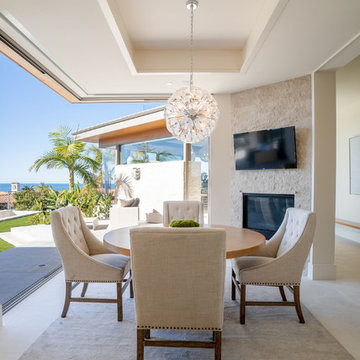
Medium sized coastal kitchen/dining room in Los Angeles with white walls, travertine flooring, a standard fireplace, a stone fireplace surround and white floors.
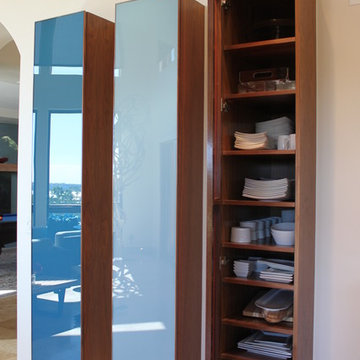
These three, custom floating storage "towers" are much deeper than they appear. A cavity under the staircase allowed us to recess these into the wall for 24 inches of storage depth for the client's tableware.
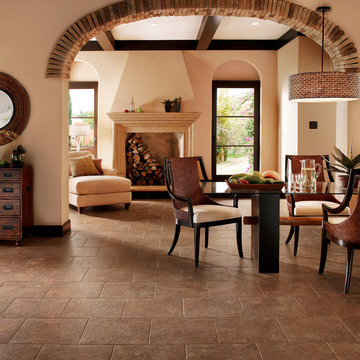
This is an example of a large rustic open plan dining room in Chicago with beige walls, travertine flooring, a standard fireplace and a stone fireplace surround.
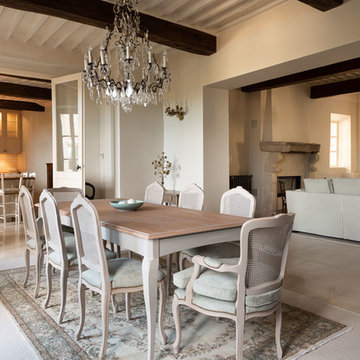
Un charme infini retrouvé pour cette superbe bâtisse du 18ème.
Après une rénovation dans le respect du caractère et des matériaux, le mobilier choisi a rendu à cette maison de maîtres son authenticité et son élégance.
Pour la salle à manger, le choix s'est porté sur une majestueuse table de repas qui se modulera au gré du nombre des convives et un grand bahut qui lui répond.
Le jeu de l'alliance des couleurs a permis un mélange des forme pour donner à la pièce toute sa légèreté et sa personnalité.
Le séjour s'étire sur la cuisine où l'authenticité et la modernité se répondent. Les chaises hautes entourent un ilot dédié aux pauses déjeuner. Là encore, les couleurs s'alternent et se répondent pour mettre les différents éléments en valeur sans créer de répétition.
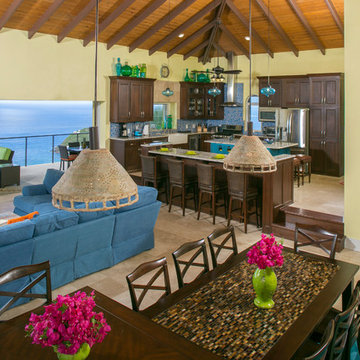
Open Concept Living Caribbean style is the theme of this Dining/Living/Kitchen area at Deja View Villa, a vacation rental villa in St. John US Virgin Islands. The dining tables create two levels of dining for visual interest. The custom lower table made by Furthur Mosaics on Sunset Blvd. in Las Angeles features a mosaic tile top for beauty and durability. Two spacious islands, 36" wide apron front sink and gas range make the kitchen a chef's dream. Indoor / outdoor living is made complete with a 19' wide hurricane sliding glass pocket door. As shown, the door is wide open to the outdoor living and dining areas and Caribbean ocean view. When you have a view like that, you don't even what to hide behind glass! This massive room was inspired by the open air hotel lobbies on Maui.
www.dejaviewvilla.com
www.furthurla.com
Steve Simonsen Photography
Dining Room with Travertine Flooring and a Stone Fireplace Surround Ideas and Designs
1