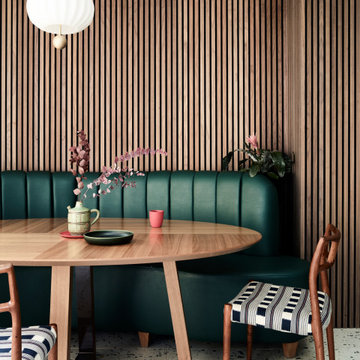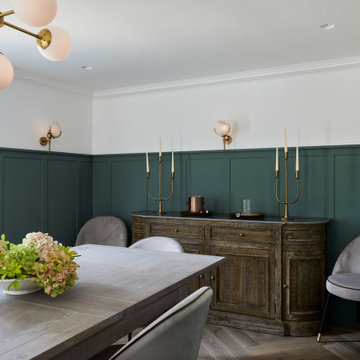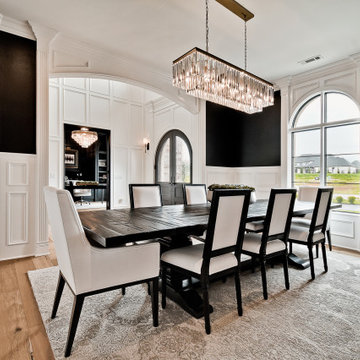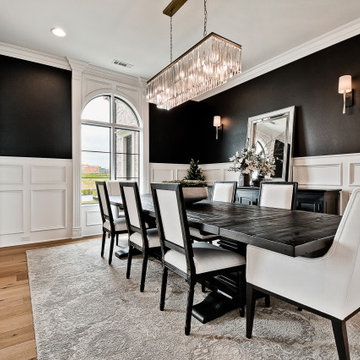Dining Room with Wainscoting and Wood Walls Ideas and Designs
Refine by:
Budget
Sort by:Popular Today
1 - 20 of 3,007 photos
Item 1 of 3

Classic dining room in London with beige walls, medium hardwood flooring, a standard fireplace, brown floors and wainscoting.

Contemporary dining room in London with banquette seating, multi-coloured floors and wood walls.

Design ideas for a contemporary dining room in Other with grey walls, light hardwood flooring, beige floors, a vaulted ceiling and wainscoting.

Design ideas for a classic enclosed dining room in London with white walls, medium hardwood flooring, brown floors, panelled walls and wainscoting.

Rustic enclosed dining room in Moscow with medium hardwood flooring, brown walls, brown floors, a wood ceiling and wood walls.

Youthful tradition for a bustling young family. Refined and elegant, deliberate and thoughtful — with outdoor living fun.
Photo of a classic enclosed dining room in Other with blue walls, medium hardwood flooring, brown floors, wainscoting and wallpapered walls.
Photo of a classic enclosed dining room in Other with blue walls, medium hardwood flooring, brown floors, wainscoting and wallpapered walls.

Ann Lowengart Interiors collaborated with Field Architecture and Dowbuilt on this dramatic Sonoma residence featuring three copper-clad pavilions connected by glass breezeways. The copper and red cedar siding echo the red bark of the Madrone trees, blending the built world with the natural world of the ridge-top compound. Retractable walls and limestone floors that extend outside to limestone pavers merge the interiors with the landscape. To complement the modernist architecture and the client's contemporary art collection, we selected and installed modern and artisanal furnishings in organic textures and an earthy color palette.

Photo of a medium sized contemporary open plan dining room in Paris with light hardwood flooring, a corner fireplace and wainscoting.

Inspiration for a large modern dining room in Melbourne with grey walls, porcelain flooring, grey floors, a wood ceiling and wood walls.

Projet livré fin novembre 2022, budget tout compris 100 000 € : un appartement de vieille dame chic avec seulement deux chambres et des prestations datées, à transformer en appartement familial de trois chambres, moderne et dans l'esprit Wabi-sabi : épuré, fonctionnel, minimaliste, avec des matières naturelles, de beaux meubles en bois anciens ou faits à la main et sur mesure dans des essences nobles, et des objets soigneusement sélectionnés eux aussi pour rappeler la nature et l'artisanat mais aussi le chic classique des ambiances méditerranéennes de l'Antiquité qu'affectionnent les nouveaux propriétaires.
La salle de bain a été réduite pour créer une cuisine ouverte sur la pièce de vie, on a donc supprimé la baignoire existante et déplacé les cloisons pour insérer une cuisine minimaliste mais très design et fonctionnelle ; de l'autre côté de la salle de bain une cloison a été repoussée pour gagner la place d'une très grande douche à l'italienne. Enfin, l'ancienne cuisine a été transformée en chambre avec dressing (à la place de l'ancien garde manger), tandis qu'une des chambres a pris des airs de suite parentale, grâce à une grande baignoire d'angle qui appelle à la relaxation.
Côté matières : du noyer pour les placards sur mesure de la cuisine qui se prolongent dans la salle à manger (avec une partie vestibule / manteaux et chaussures, une partie vaisselier, et une partie bibliothèque).
On a conservé et restauré le marbre rose existant dans la grande pièce de réception, ce qui a grandement contribué à guider les autres choix déco ; ailleurs, les moquettes et carrelages datés beiges ou bordeaux ont été enlevés et remplacés par du béton ciré blanc coco milk de chez Mercadier. Dans la salle de bain il est même monté aux murs dans la douche !
Pour réchauffer tout cela : de la laine bouclette, des tapis moelleux ou à l'esprit maison de vanaces, des fibres naturelles, du lin, de la gaze de coton, des tapisseries soixante huitardes chinées, des lampes vintage, et un esprit revendiqué "Mad men" mêlé à des vibrations douces de finca ou de maison grecque dans les Cyclades...

Medium sized modern open plan dining room in Seattle with white walls, concrete flooring, a two-sided fireplace, a metal fireplace surround, grey floors, exposed beams and wood walls.

Dinner is served in this spectacular dining room where birthday and holiday dinners will be surrounded by love, togetherness and glamour. Custom chairs with luscious fabrics partnered with a weathered reclaimed wood table, flanked by a beautiful and tall black antique server where comfort will be paramount.

Modern farmhouse dining room with rustic, natural elements. Casual yet refined, with fresh and eclectic accents. Natural wood, white oak flooring.
Photo of a rustic enclosed dining room in New York with grey walls, light hardwood flooring, exposed beams and wainscoting.
Photo of a rustic enclosed dining room in New York with grey walls, light hardwood flooring, exposed beams and wainscoting.

Large enclosed dining room in Atlanta with beige walls, travertine flooring, a standard fireplace, a wooden fireplace surround, beige floors, wainscoting and a chimney breast.

Large traditional enclosed dining room in Other with black walls, light hardwood flooring and wainscoting.

Inspiration for a large traditional enclosed dining room in Other with black walls, light hardwood flooring and wainscoting.

Little River Cabin Airbnb
Inspiration for a medium sized retro dining room in New York with banquette seating, beige walls, plywood flooring, beige floors, exposed beams and wood walls.
Inspiration for a medium sized retro dining room in New York with banquette seating, beige walls, plywood flooring, beige floors, exposed beams and wood walls.

a formal dining room acts as a natural extension of the open kitchen and adjacent bar
Design ideas for a medium sized rural open plan dining room in Orange County with white walls, light hardwood flooring, beige floors, a vaulted ceiling and wood walls.
Design ideas for a medium sized rural open plan dining room in Orange County with white walls, light hardwood flooring, beige floors, a vaulted ceiling and wood walls.

Inspiration for a medium sized modern open plan dining room in Other with white walls, concrete flooring, a hanging fireplace, a metal fireplace surround, grey floors, a wood ceiling and wood walls.

Inspiration for an expansive classic dining room in Seattle with green walls, light hardwood flooring, a standard fireplace, a tiled fireplace surround and wainscoting.
Dining Room with Wainscoting and Wood Walls Ideas and Designs
1