Dining Room with White Walls and a Hanging Fireplace Ideas and Designs
Refine by:
Budget
Sort by:Popular Today
81 - 100 of 246 photos
Item 1 of 3
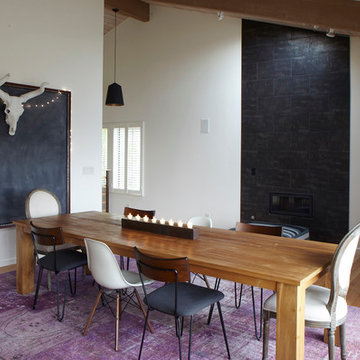
Inspiration for a medium sized contemporary enclosed dining room in San Francisco with white walls, bamboo flooring, a hanging fireplace, a concrete fireplace surround and brown floors.
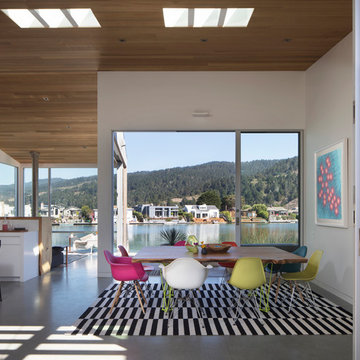
Paul Dyer
Inspiration for a contemporary kitchen/dining room in San Francisco with white walls, concrete flooring, a hanging fireplace and grey floors.
Inspiration for a contemporary kitchen/dining room in San Francisco with white walls, concrete flooring, a hanging fireplace and grey floors.
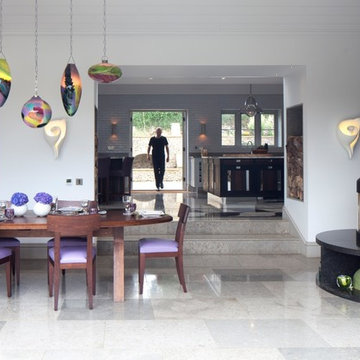
This is an example of a traditional open plan dining room in Gloucestershire with white walls and a hanging fireplace.
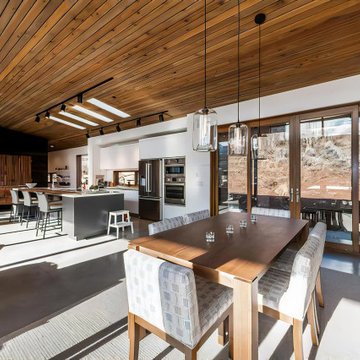
Photo of a medium sized modern open plan dining room in Other with white walls, concrete flooring, a hanging fireplace, a metal fireplace surround, grey floors, a wood ceiling and wood walls.
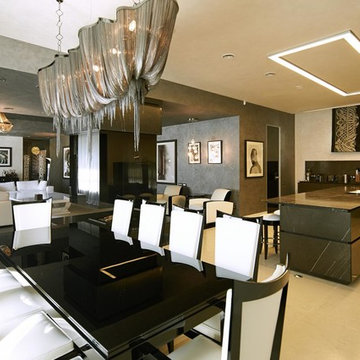
Дизайн Наталия Панина, фото Алексей Березкин
Photo of a large contemporary open plan dining room in Moscow with white walls, marble flooring, a hanging fireplace and white floors.
Photo of a large contemporary open plan dining room in Moscow with white walls, marble flooring, a hanging fireplace and white floors.
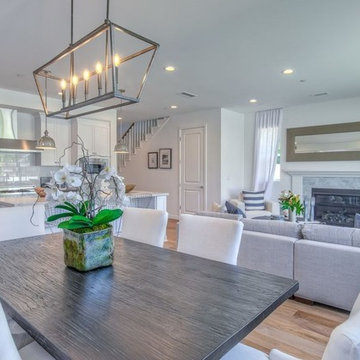
Candy
Photo of a medium sized contemporary kitchen/dining room in Los Angeles with white walls, medium hardwood flooring, a hanging fireplace, a metal fireplace surround and brown floors.
Photo of a medium sized contemporary kitchen/dining room in Los Angeles with white walls, medium hardwood flooring, a hanging fireplace, a metal fireplace surround and brown floors.
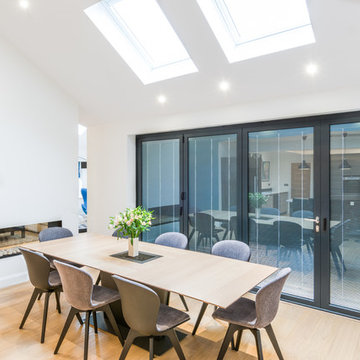
Photo Credit: Jeremy Banks -
This dining area is perfectly flooded with natural light by sky lights above and bifold doors. The doors are complete with integrated blinds for the times you want more privacy or shading.
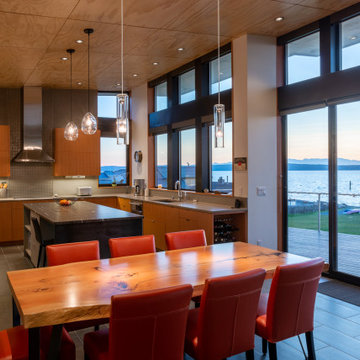
Design ideas for a medium sized modern open plan dining room in Seattle with white walls, porcelain flooring, a hanging fireplace, a stone fireplace surround and grey floors.
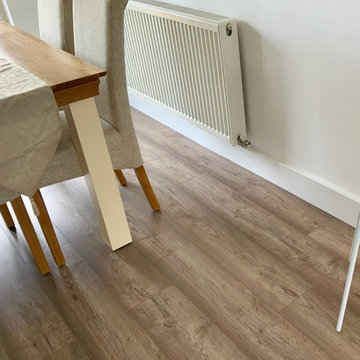
This oak is full of character and excitement and will liven up any room. Bevelled on all four sides of each plank and the exquisite graining in warm tones of browns contributes to its overall appeal. Please note, this product is bevelled and weighs: 13.76Kgs Each pack covers 1.81sqm
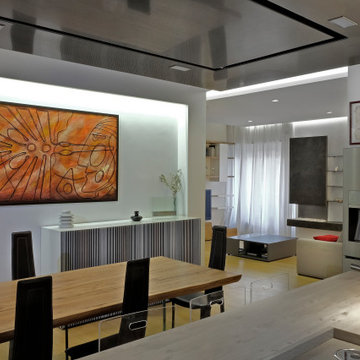
This is an example of a medium sized contemporary kitchen/dining room in Rome with white walls, light hardwood flooring, a hanging fireplace, a concrete fireplace surround and beige floors.
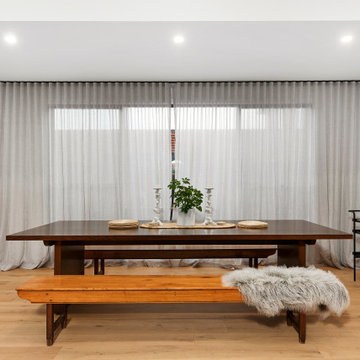
Design ideas for a large modern open plan dining room in Other with white walls, medium hardwood flooring, a hanging fireplace, a tiled fireplace surround and brown floors.
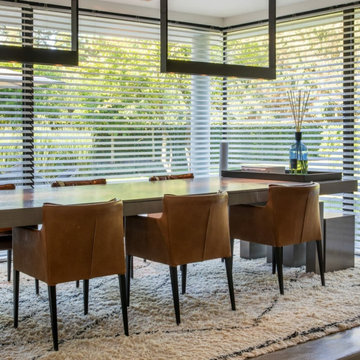
Nice balance between privacy and stilish interior
Large contemporary dining room in Other with white walls, concrete flooring, a hanging fireplace, a wooden fireplace surround and grey floors.
Large contemporary dining room in Other with white walls, concrete flooring, a hanging fireplace, a wooden fireplace surround and grey floors.
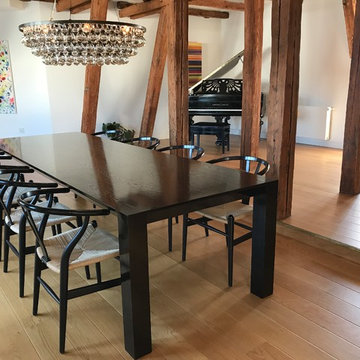
LA FAMIGLIA FURNITURE spisebord og Carl Hansen Y-stol
Large classic dining room in Copenhagen with white walls, light hardwood flooring, a hanging fireplace and beige floors.
Large classic dining room in Copenhagen with white walls, light hardwood flooring, a hanging fireplace and beige floors.
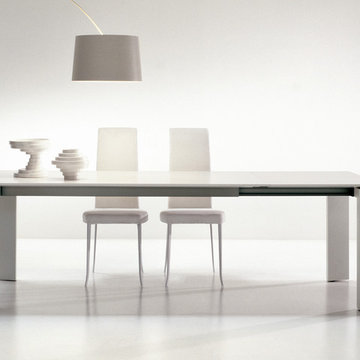
Photo of a medium sized contemporary dining room in San Francisco with white walls, laminate floors, a hanging fireplace and turquoise floors.
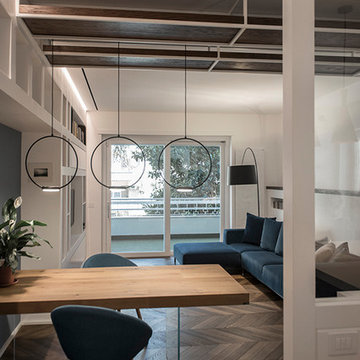
Il desiderio di un ambiente intimo e rilassante di una committenza innamorata del mare e dei viaggi ha guidato la ristrutturazione di questa residenza signorile e contemporanea. L’amore per il mare viene tradotto nelle scelte cromatiche e nell’accostamento con le calde tonalità del parquet dal colore e formato ricercato. Lo spazio non viene frazionato ma unificato con lo scopo di abbracciare in un solo sguardo tutto il living. A completare il segno architettonico sono posizionate ad hoc illuminazioni iconiche e per riscaldare ulteriormente l’atmosfera è possibile, con un gesto, accendere il bio-camino.
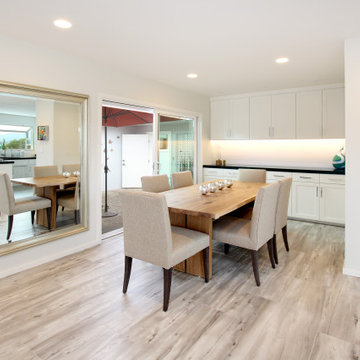
Design ideas for a large modern kitchen/dining room in Other with white walls, porcelain flooring, a hanging fireplace, a tiled fireplace surround and grey floors.
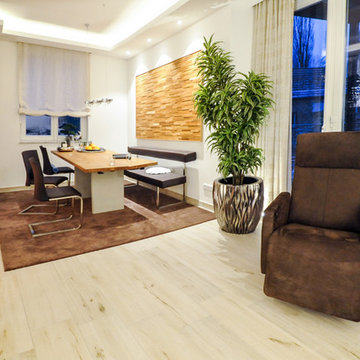
Thomas Hettwer
This is an example of a large contemporary open plan dining room in Berlin with white walls, light hardwood flooring, a hanging fireplace, a metal fireplace surround and beige floors.
This is an example of a large contemporary open plan dining room in Berlin with white walls, light hardwood flooring, a hanging fireplace, a metal fireplace surround and beige floors.
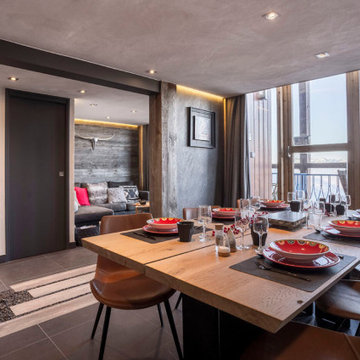
Salle à manger avec vue sur la vallée de la Tarentaise.
Mur en feuille de pierre, bois de grange récupéré, enduit plâtre.
Portes toute hauteur à galandage.
Rubans LED périphériques encastrés.
Rénovation et réunification de 2 appartements Charlotte Perriand de 40m² en un seul.
Le concept de ce projet était de créer un pied-à-terre montagnard qui brise les idées reçues des appartements d’altitude traditionnels : ouverture maximale des espaces, orientation des pièces de vies sur la vue extérieure, optimisation des rangements.
L’appartement est constitué au rez-de-chaussée d’un hall d’entrée récupéré sur les communs, d’une grande cuisine avec coin déjeuner ouverte sur séjour, d’un salon, d’une salle de bains et d’un toilette séparé. L’étage est composé d’une chambre, d’un coin montagne et d’une grande suite parentale composée d’une chambre, d’un dressing, d’une salle d’eau et d’un toilette séparé.
Le passage au rez-de-chaussée formé par la découpe béton du mur de refend est marqué et mis en valeur par un passage japonais au sol composé de 4 pas en grès-cérame imitant un bois vieilli ainsi que de galets japonais.
Chaque pièce au rez-de-chaussée dispose de 2 options d’éclairage : un éclairage central par spots LED orientables et un éclairage périphérique par ruban LED.
Surface totale : 80 m²
Matériaux : feuille de pierre, pierre naturelle, vieux bois de récupération (ancienne grange), enduit plâtre, ardoise
Résidence Le Vogel, Les Arcs 1800 (Savoie)
2018 — livré
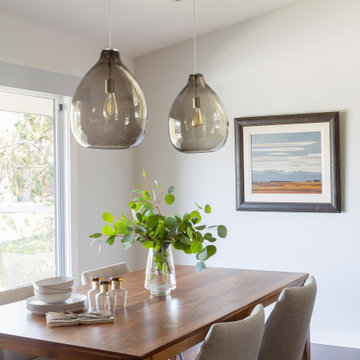
Our client purchased this 1960s home in it’s near original state, and from the moment we saw it we knew it would quickly become one of our favourite projects! We worked together to ensure that the new design would stick to it’s true roots and create better functioning spaces for her to enjoy. Clean lines and contrasting finishes work together to achieve a modern home that is welcoming, fun, and perfect for entertaining - exactly what midcentury modern design is all about!
Designer: Susan DeRidder of Live Well Interiors Inc.
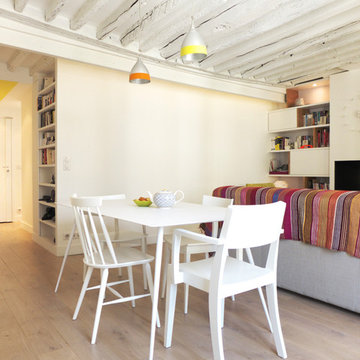
Inspiration for a medium sized contemporary open plan dining room in Paris with white walls, light hardwood flooring and a hanging fireplace.
Dining Room with White Walls and a Hanging Fireplace Ideas and Designs
5