Dining Room with White Walls and a Stacked Stone Fireplace Surround Ideas and Designs
Sort by:Popular Today
21 - 40 of 134 photos
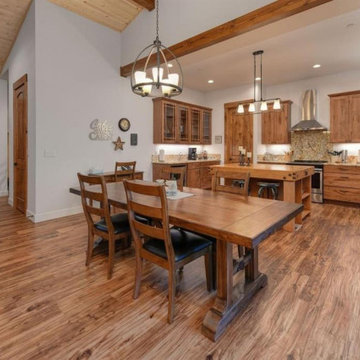
This is an example of a medium sized traditional kitchen/dining room in Sacramento with white walls, light hardwood flooring, a standard fireplace, a stacked stone fireplace surround, brown floors and a vaulted ceiling.
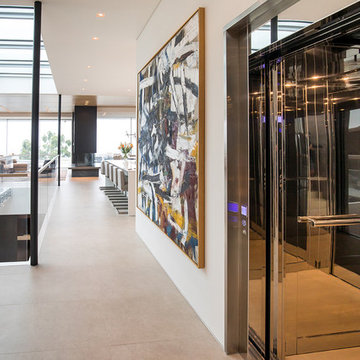
Trousdale Beverly Hills luxury home modern open plan interior & elevator. Photo by Jason Speth.
Inspiration for an expansive modern open plan dining room in Los Angeles with white walls, porcelain flooring, a two-sided fireplace, a stacked stone fireplace surround, white floors, a drop ceiling and feature lighting.
Inspiration for an expansive modern open plan dining room in Los Angeles with white walls, porcelain flooring, a two-sided fireplace, a stacked stone fireplace surround, white floors, a drop ceiling and feature lighting.
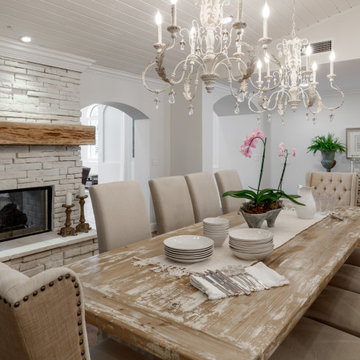
An existing fireplace was brought up-to-date with a coat of lime wash. The original pecky cypress mantle was stripped and re-finished to work with the new muted gray toned woods. An enormous farm table comfortably seats 10 people and two french chandeliers illuminate the space.
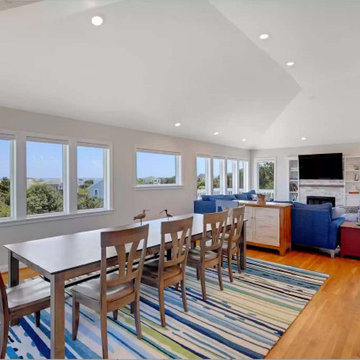
Welcome to the beach house! We are pleased to share the photos from this OBX, NC beach house we decorated for one of our existing local clients. We were happy to travel to NC to assist in setting up their vacation home.
Setting the tone in the entryway we selected furnishings with a coastal vibe. This console is 80 inches in length and is accented with beachy accessories and artwork.
This home has a fantastic open concept living area that is perfect for large family gatherings. We furnished a dining space for ten, a family room with a large sectional that will provide seating for a crowd, and added game table with chairs for overflow.
The dining table offers seating for 10 and includes 6 chairs and a bench seat that will comfortably sit 4. We selected a striped area rug in vibrant shades of blues and greens to give the space a coastal vibe.
In the mudroom, shiplap walls, bench seating, cubbies and towel hooks are both pretty and hugely functional!
A restful sleep awaits in the primary bedroom of this OBX beach house! A king size bed made of sand-blasted solid Rustic Poplar with metal accents and coordinating bedside tables create a rustic-yet-modern vibe. A large-scale mirror features a dark bronze frame with antique mirror side panels and corners with copper cladding and nail head details. For texture and comfort, we selected an area rug crafted from hand tufted ivory wool and rescued denim. Sheer window treatments keep the room light and airy.
Need a sleeping space at your vacation home for the children? We created a bunk bed configuration that maximizes space and accommodates sleeping for eight at our client's OBX beach house. It's super functional and also fun!
Stairwells with soaring ceilings call for statement lighting! We are in love with this gorgeous chandelier we chose for our client's OBX beach house.

What a view! This custom-built, Craftsman style home overlooks the surrounding mountains and features board and batten and Farmhouse elements throughout.
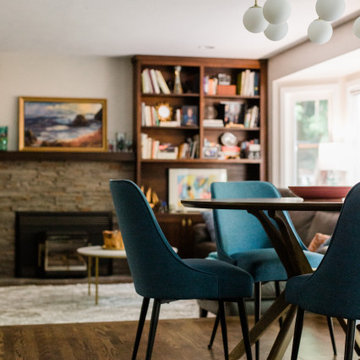
Inspiration for a medium sized contemporary kitchen/dining room in Seattle with white walls, medium hardwood flooring, a standard fireplace, a stacked stone fireplace surround and brown floors.
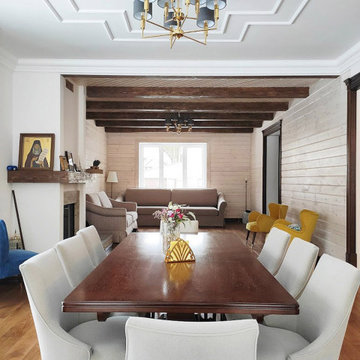
Inspiration for a large country open plan dining room in Yekaterinburg with white walls, medium hardwood flooring, a ribbon fireplace, a stacked stone fireplace surround, brown floors, a wood ceiling and tongue and groove walls.
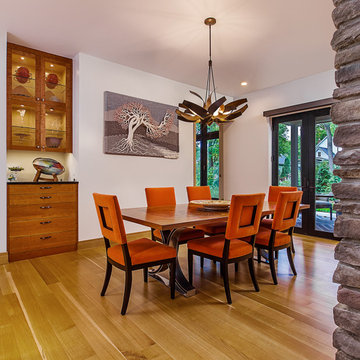
A bank of custom cabinets are designed into a cutout in the dining room to store linens and flatware. Design and Construction by Meadowlark Design + Build. Photography by Jeff Garland.
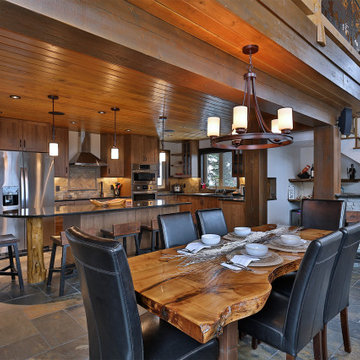
Entering the chalet, an open concept great room greets you. Kitchen, dining, and vaulted living room with wood ceilings create uplifting space to gather and connect. A custom live edge dining table provides a focal point for the room.
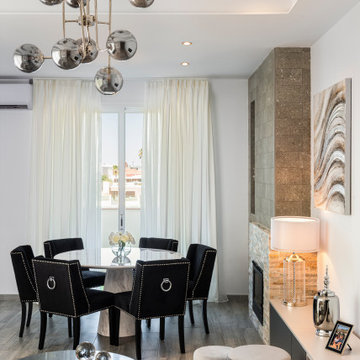
Salón comedor, de estilo Glamchic,
Photo of a large contemporary open plan dining room in Seville with white walls, porcelain flooring, a standard fireplace, a stacked stone fireplace surround, grey floors and brick walls.
Photo of a large contemporary open plan dining room in Seville with white walls, porcelain flooring, a standard fireplace, a stacked stone fireplace surround, grey floors and brick walls.
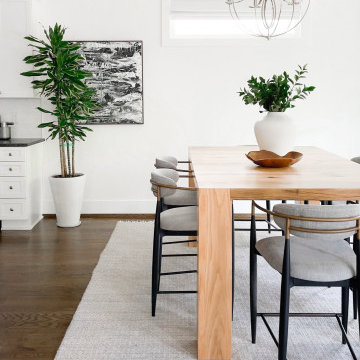
Shop My Design here: https://designbychristinaperry.com/white-bridge-living-kitchen-dining/
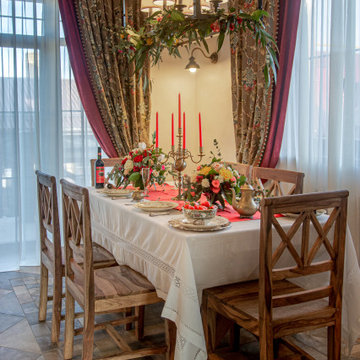
Это обеденная зона в гостиной-столовой. Стулья выполнены из массива. Над столом висит металлический светильник, но его некоторую грубость смягчают тканевые абажуры.
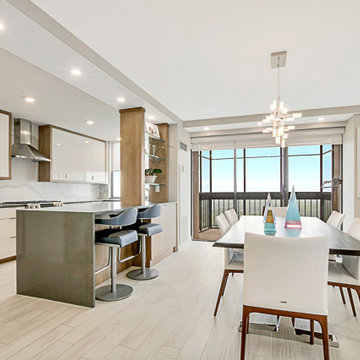
Fully demolished apartment renovation and alteration. New furnishings thoughout
Design ideas for a medium sized contemporary open plan dining room in New York with white walls, porcelain flooring, a ribbon fireplace, a stacked stone fireplace surround and beige floors.
Design ideas for a medium sized contemporary open plan dining room in New York with white walls, porcelain flooring, a ribbon fireplace, a stacked stone fireplace surround and beige floors.
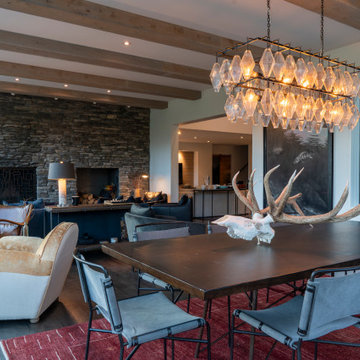
Open Concept Dining Room and Living Room
Design ideas for a contemporary open plan dining room in Jackson with white walls, medium hardwood flooring, a standard fireplace, a stacked stone fireplace surround, grey floors and exposed beams.
Design ideas for a contemporary open plan dining room in Jackson with white walls, medium hardwood flooring, a standard fireplace, a stacked stone fireplace surround, grey floors and exposed beams.
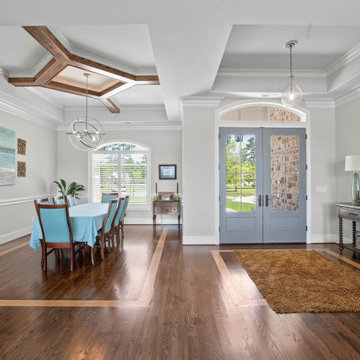
Vaulted ceilings with wood in laid floors
Design ideas for a large beach style dining room in Raleigh with white walls, dark hardwood flooring, a standard fireplace, a stacked stone fireplace surround, brown floors and a coffered ceiling.
Design ideas for a large beach style dining room in Raleigh with white walls, dark hardwood flooring, a standard fireplace, a stacked stone fireplace surround, brown floors and a coffered ceiling.
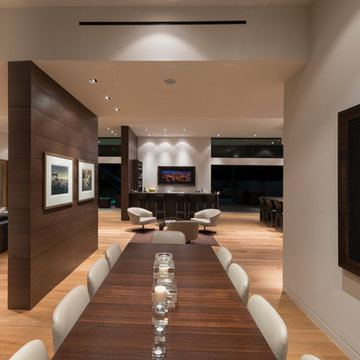
Wallace Ridge Beverly Hills luxury home modern open plan dining room. William MacCollum.
Design ideas for an expansive contemporary open plan dining room in Los Angeles with white walls, light hardwood flooring, a standard fireplace, a stacked stone fireplace surround, beige floors and a drop ceiling.
Design ideas for an expansive contemporary open plan dining room in Los Angeles with white walls, light hardwood flooring, a standard fireplace, a stacked stone fireplace surround, beige floors and a drop ceiling.
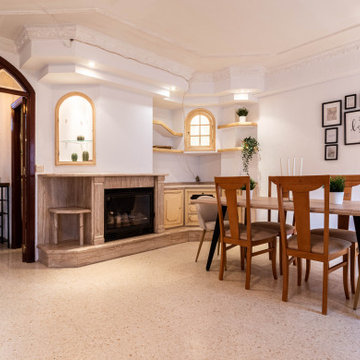
Inspiration for a medium sized classic dining room in Other with white walls, a wood burning stove and a stacked stone fireplace surround.
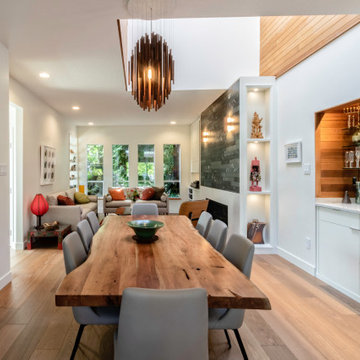
Mid-century modern refresh using client's own authentic designer pieces. Creating storage to tidy up and streamline audio equipment, but displaying all the treasured vinyl albums and travel momentos. A built-in bar is refreshed by removing old mirrored bi-fold doors, but salvaging the original interior cedar wood, mirrored backsplash and glass shelving. A new quartz top and custom built-ins freshen and modernize the space.
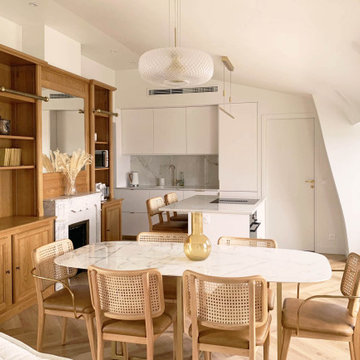
Rénovation complète d’un appartement parisien avec amélioration de la performance énergétique
This is an example of a medium sized modern kitchen/dining room in Paris with white walls, light hardwood flooring, a standard fireplace, a stacked stone fireplace surround, a vaulted ceiling and feature lighting.
This is an example of a medium sized modern kitchen/dining room in Paris with white walls, light hardwood flooring, a standard fireplace, a stacked stone fireplace surround, a vaulted ceiling and feature lighting.
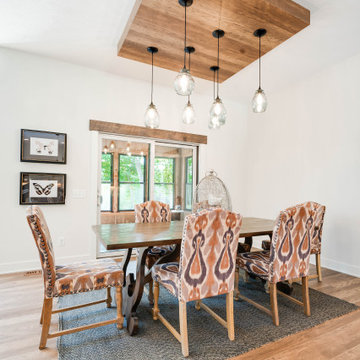
Eclectic Design displayed in this modern ranch layout. Wooden headers over doors and windows was the design hightlight from the start, and other design elements were put in place to compliment it.
Dining Room with White Walls and a Stacked Stone Fireplace Surround Ideas and Designs
2