Dining Room with White Walls and a Vaulted Ceiling Ideas and Designs
Refine by:
Budget
Sort by:Popular Today
121 - 140 of 1,435 photos
Item 1 of 3

This is an example of a large farmhouse dining room in Charleston with banquette seating, white walls, light hardwood flooring, brown floors, a vaulted ceiling and wood walls.
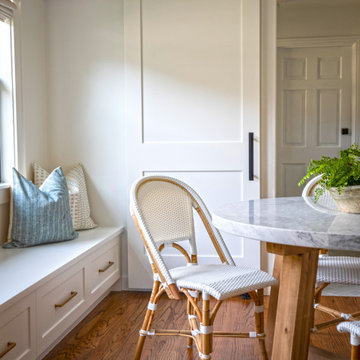
Small classic dining room in Dallas with banquette seating, white walls, medium hardwood flooring, brown floors and a vaulted ceiling.

Photo of a large contemporary dining room in Other with white walls, light hardwood flooring, a ribbon fireplace, beige floors, a vaulted ceiling and wood walls.
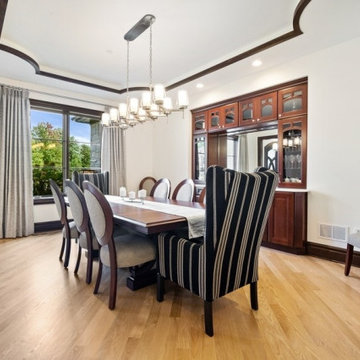
This is an example of a large classic enclosed dining room in Chicago with white walls, light hardwood flooring, beige floors and a vaulted ceiling.

[Our Clients]
We were so excited to help these new homeowners re-envision their split-level diamond in the rough. There was so much potential in those walls, and we couldn’t wait to delve in and start transforming spaces. Our primary goal was to re-imagine the main level of the home and create an open flow between the space. So, we started by converting the existing single car garage into their living room (complete with a new fireplace) and opening up the kitchen to the rest of the level.
[Kitchen]
The original kitchen had been on the small side and cut-off from the rest of the home, but after we removed the coat closet, this kitchen opened up beautifully. Our plan was to create an open and light filled kitchen with a design that translated well to the other spaces in this home, and a layout that offered plenty of space for multiple cooks. We utilized clean white cabinets around the perimeter of the kitchen and popped the island with a spunky shade of blue. To add a real element of fun, we jazzed it up with the colorful escher tile at the backsplash and brought in accents of brass in the hardware and light fixtures to tie it all together. Through out this home we brought in warm wood accents and the kitchen was no exception, with its custom floating shelves and graceful waterfall butcher block counter at the island.
[Dining Room]
The dining room had once been the home’s living room, but we had other plans in mind. With its dramatic vaulted ceiling and new custom steel railing, this room was just screaming for a dramatic light fixture and a large table to welcome one-and-all.
[Living Room]
We converted the original garage into a lovely little living room with a cozy fireplace. There is plenty of new storage in this space (that ties in with the kitchen finishes), but the real gem is the reading nook with two of the most comfortable armchairs you’ve ever sat in.
[Master Suite]
This home didn’t originally have a master suite, so we decided to convert one of the bedrooms and create a charming suite that you’d never want to leave. The master bathroom aesthetic quickly became all about the textures. With a sultry black hex on the floor and a dimensional geometric tile on the walls we set the stage for a calm space. The warm walnut vanity and touches of brass cozy up the space and relate with the feel of the rest of the home. We continued the warm wood touches into the master bedroom, but went for a rich accent wall that elevated the sophistication level and sets this space apart.
[Hall Bathroom]
The floor tile in this bathroom still makes our hearts skip a beat. We designed the rest of the space to be a clean and bright white, and really let the lovely blue of the floor tile pop. The walnut vanity cabinet (complete with hairpin legs) adds a lovely level of warmth to this bathroom, and the black and brass accents add the sophisticated touch we were looking for.
[Office]
We loved the original built-ins in this space, and knew they needed to always be a part of this house, but these 60-year-old beauties definitely needed a little help. We cleaned up the cabinets and brass hardware, switched out the formica counter for a new quartz top, and painted wall a cheery accent color to liven it up a bit. And voila! We have an office that is the envy of the neighborhood.
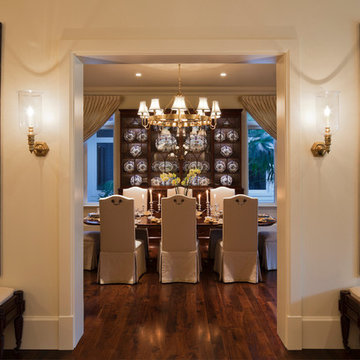
Steven Brooke Studios
Design ideas for a medium sized traditional kitchen/dining room in Miami with white walls, dark hardwood flooring, brown floors and a vaulted ceiling.
Design ideas for a medium sized traditional kitchen/dining room in Miami with white walls, dark hardwood flooring, brown floors and a vaulted ceiling.

The design team elected to preserve the original stacked stone wall in the dining area. A striking sputnik chandelier further repeats the mid century modern design. Deep blue accents repeat throughout the home's main living area and the kitchen.

Inspiration for a medium sized midcentury kitchen/dining room in Los Angeles with white walls, light hardwood flooring, white floors and a vaulted ceiling.

Photo of a coastal dining room in Philadelphia with banquette seating, white walls, brick flooring, red floors, a timber clad ceiling, a vaulted ceiling and tongue and groove walls.

キャンパスの木々が見えます。
Small contemporary dining room in Nagoya with white walls, light hardwood flooring, beige floors and a vaulted ceiling.
Small contemporary dining room in Nagoya with white walls, light hardwood flooring, beige floors and a vaulted ceiling.
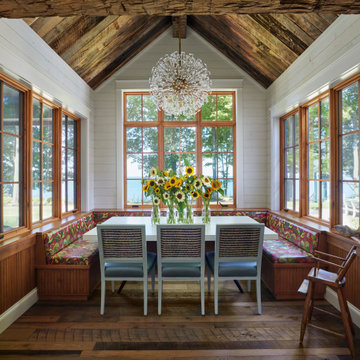
Sided with three windows and views to Lake Michigan, this breakfast nook is used all day! Tall ceilings and colorful wipeable upholstery give special character to this cozy spot.
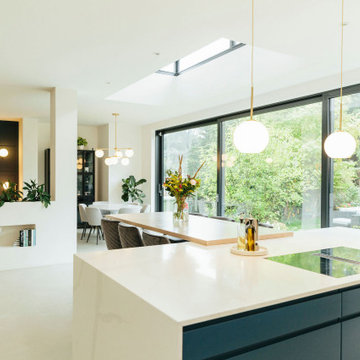
Tracy, one of our fabulous customers who last year undertook what can only be described as, a colossal home renovation!
With the help of her My Bespoke Room designer Milena, Tracy transformed her 1930's doer-upper into a truly jaw-dropping, modern family home. But don't take our word for it, see for yourself...
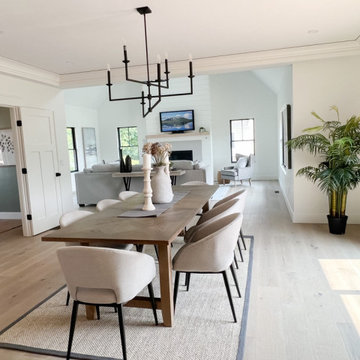
Inspiration for a large country kitchen/dining room in Boston with white walls, light hardwood flooring, a standard fireplace, a timber clad chimney breast, beige floors and a vaulted ceiling.
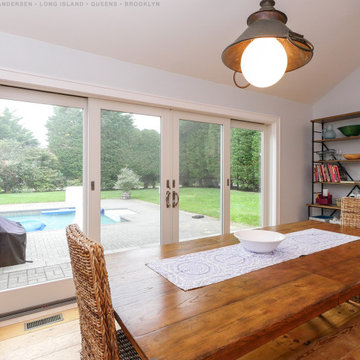
Amazing four-panel sliding door we installed in this gorgeous dining room. This fantastic open dining room with vaulted ceiling, wood floors and farmhouse table looks outstanding with this large sliding glass door that open up onto a patio and pool area. Now is the perfect time to get new doors for your home with Renewal by Andersen of Long Island, Brooklyn and Queens.
. . . . . . . . . .
Find out how easy it is to replace your doors and windows -- Contact Us Today! 844-245-2799
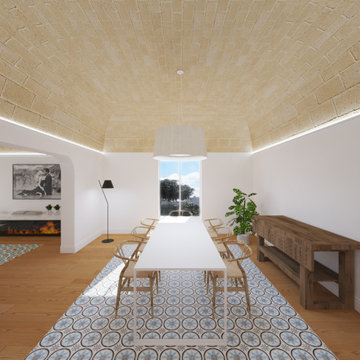
Large mediterranean dining room in Catania-Palermo with white walls, ceramic flooring, multi-coloured floors and a vaulted ceiling.

Photo of a medium sized farmhouse open plan dining room in Austin with white walls, dark hardwood flooring, a hanging fireplace, a metal fireplace surround, brown floors and a vaulted ceiling.
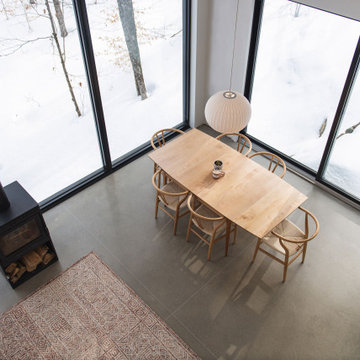
Le salon et salle de dîner de la Maison de l'Écorce séduit avec son plafond voûté et de grandes fenêtres qui invitent la nature à l'intérieur. Un espace aérien où la lumière abonde, créant une expérience gastronomique immersive et évoquant l'essence même de la vie scandinave, fusionnant l'intérieur avec la splendeur extérieure.

Vaulted living room with wood ceiling looks toward entry porch deck - Bridge House - Fenneville, Michigan - Lake Michigan - HAUS | Architecture For Modern Lifestyles, Christopher Short, Indianapolis Architect, Marika Designs, Marika Klemm, Interior Designer - Tom Rigney, TR Builders

This is an example of an expansive traditional enclosed dining room in Houston with white walls, medium hardwood flooring, brown floors, a vaulted ceiling and brick walls.

Soli Deo Gloria is a magnificent modern high-end rental home nestled in the Great Smoky Mountains includes three master suites, two family suites, triple bunks, a pool table room with a 1969 throwback theme, a home theater, and an unbelievable simulator room.
Dining Room with White Walls and a Vaulted Ceiling Ideas and Designs
7