Dining Room with White Walls and a Wallpapered Ceiling Ideas and Designs
Refine by:
Budget
Sort by:Popular Today
141 - 160 of 1,190 photos
Item 1 of 3
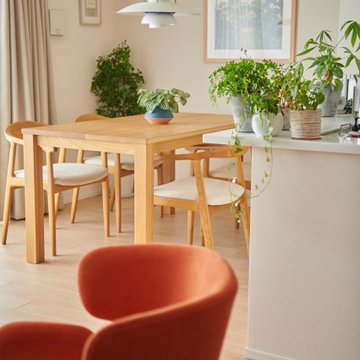
Inspiration for a small scandi open plan dining room in Osaka with white walls, plywood flooring, beige floors, a wallpapered ceiling and wallpapered walls.
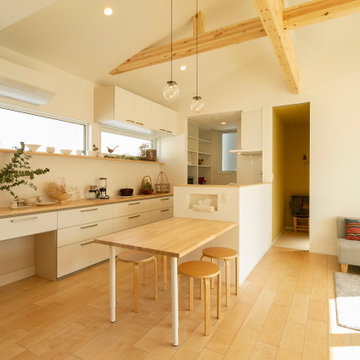
勾配天井でより広く感じるリビングダイニング。造り付けのダイニングテーブルでインテリアに統一感が生まれます。
Inspiration for a medium sized scandi open plan dining room in Other with white walls, light hardwood flooring, no fireplace, beige floors, a wallpapered ceiling and wallpapered walls.
Inspiration for a medium sized scandi open plan dining room in Other with white walls, light hardwood flooring, no fireplace, beige floors, a wallpapered ceiling and wallpapered walls.
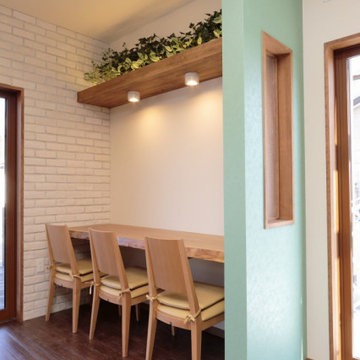
This is an example of a small scandinavian kitchen/dining room in Other with white walls, vinyl flooring, brown floors, a wallpapered ceiling and brick walls.
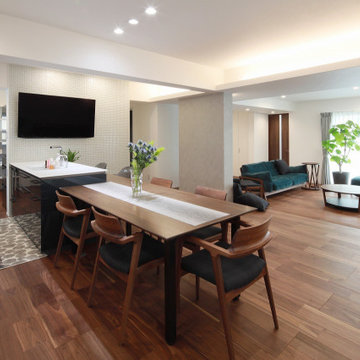
Modern open plan dining room in Other with white walls, medium hardwood flooring and a wallpapered ceiling.
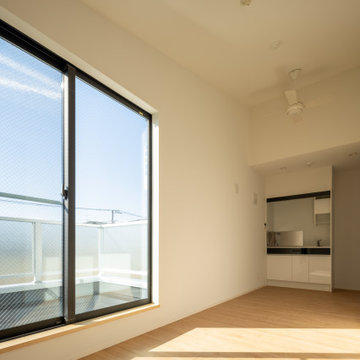
敷地の北側は線路なので、建物の影が落ちても迷惑にはなりません。
そのため、斜線制限が厳しい地域にありながら、3階建にすることが出来ました。
3階の住戸は周囲の家々から頭一つ出ているため、住宅密集地でありながら日当たりも良く、なかなかの眺望が楽しめます。
Inspiration for a small modern open plan dining room in Tokyo with white walls, plywood flooring, no fireplace, beige floors, a wallpapered ceiling and wallpapered walls.
Inspiration for a small modern open plan dining room in Tokyo with white walls, plywood flooring, no fireplace, beige floors, a wallpapered ceiling and wallpapered walls.
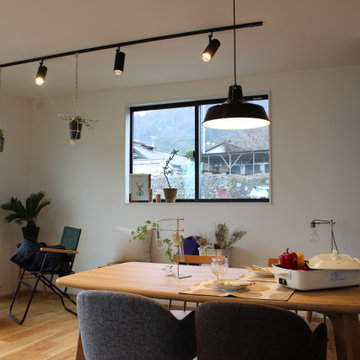
Medium sized dining room in Other with white walls, medium hardwood flooring, beige floors, a wallpapered ceiling and tongue and groove walls.
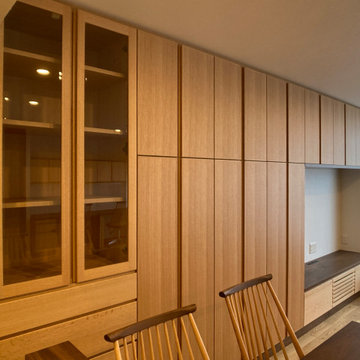
This is an example of a medium sized scandinavian open plan dining room in Other with white walls, plywood flooring, no fireplace, beige floors and a wallpapered ceiling.
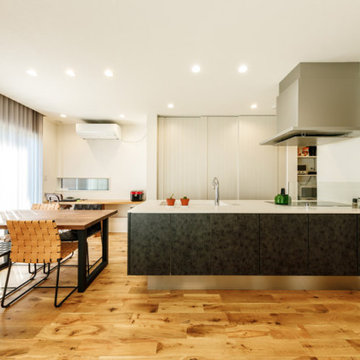
ショールーム見学やウェブサイトを見るなどして、色や形を厳選したというキッチンは、ご夫婦揃ってのお気に入りです。「週末など時間のある時にはラザニアを焼いたり、クリームブリュレをつくってみたり、家で過ごす時間を楽しんでいます」とTさま。キッチンの背面収納は、天井高いっぱいまで使える大収納。折り戸ではなく引き戸にして、使いやすくしました。
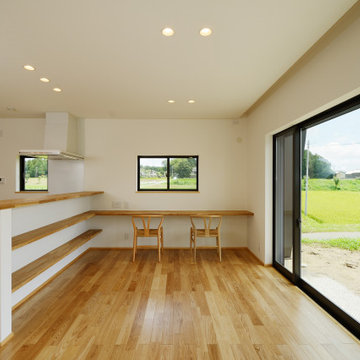
杉山の家(新城市)ダイニング
Medium sized modern open plan dining room in Other with white walls, medium hardwood flooring, a wallpapered ceiling and wallpapered walls.
Medium sized modern open plan dining room in Other with white walls, medium hardwood flooring, a wallpapered ceiling and wallpapered walls.
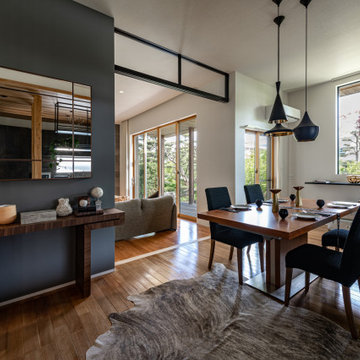
Photo of a large kitchen/dining room in Fukuoka with white walls, dark hardwood flooring, no fireplace, brown floors, a wallpapered ceiling and wallpapered walls.
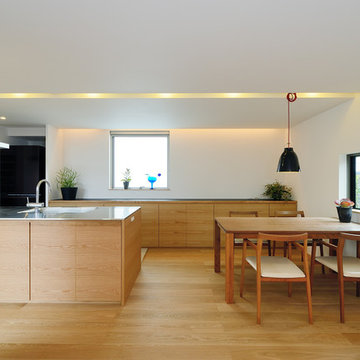
フラットな製作キッチンと並びで設けたダイニングスペース。天井を掘り込み、照明を仕込むことでスッキリとシンプルな天井面に仕上げました。食器棚はキッチン背面からダイニングまで延ばし、大きな収納量を確保しています。
Design ideas for a large scandi open plan dining room in Other with white walls, medium hardwood flooring, no fireplace, beige floors, a wallpapered ceiling and wallpapered walls.
Design ideas for a large scandi open plan dining room in Other with white walls, medium hardwood flooring, no fireplace, beige floors, a wallpapered ceiling and wallpapered walls.
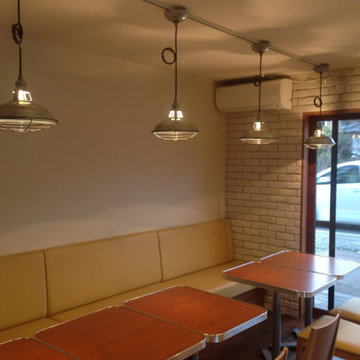
Inspiration for a small scandi kitchen/dining room in Other with white walls, vinyl flooring, brown floors, a wallpapered ceiling and brick walls.
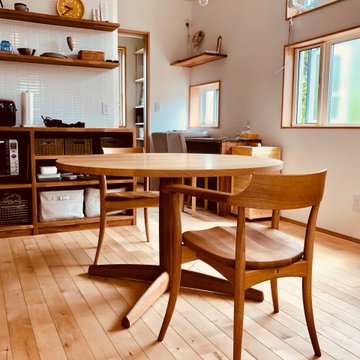
Design ideas for a small scandinavian open plan dining room in Other with white walls, light hardwood flooring, a wallpapered ceiling and wallpapered walls.
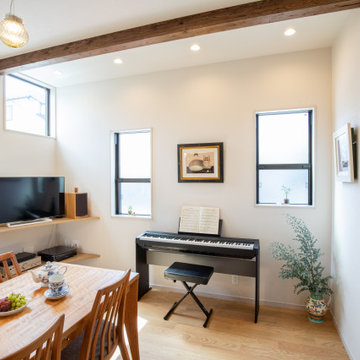
This is an example of a small rustic open plan dining room in Tokyo with white walls, painted wood flooring, beige floors and a wallpapered ceiling.

ダイニングとキッチンの間に設置された縦格子のアウトセット引戸。キッチンはコンロの火や刃物などでケガをしてしまったり、食べてはいけないものを誤食してしまったりと猫にとっては危険がいっぱい。人間の目が届かない時は出来るだけ侵入出来ない方が安全だ。
引戸の場合ロックをしないと猫が容易に開けてしまうため、ダイニング側・キッチン側のどちらからも操作できる錠を、猫が届かない高さに取付けた。格子の間隔も圧迫感が無く、かつ猫が出られない寸法で作っている。
写真は設置した直後の猫たちの様子。ダイニング側からキッチンを覗いている。その姿をキッチンから見るのもまた可愛い。
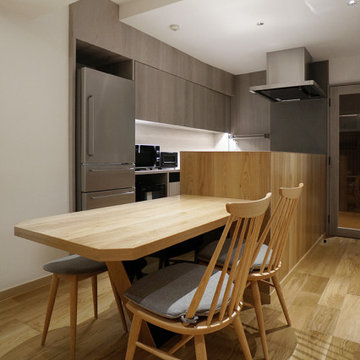
キッチンは既存をそのまま利用しましたが、壁を撤去し、オープンスタイルに変更しました。オーク材貼りの腰壁で手元を隠し、ダイニングテーブルを横並びに配置。グレイッシュなオーク材の収納棚もオーダーで製作しています。
Photo of a scandi dining room in Tokyo with white walls, plywood flooring, no fireplace, a wallpapered ceiling and wood walls.
Photo of a scandi dining room in Tokyo with white walls, plywood flooring, no fireplace, a wallpapered ceiling and wood walls.
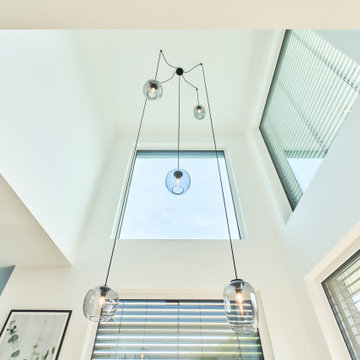
Design ideas for an expansive modern open plan dining room in Dortmund with white walls, ceramic flooring, white floors, a wallpapered ceiling and wallpapered walls.
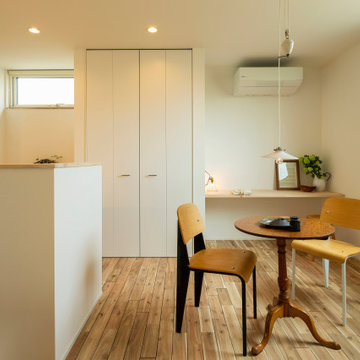
朝日が当たる場所でご飯を食べられるようにダイニングを配置しています。カウンターは家族共用の作業スペースです。
Photo of a small rustic open plan dining room in Other with white walls, medium hardwood flooring, no fireplace, brown floors, a wallpapered ceiling and wallpapered walls.
Photo of a small rustic open plan dining room in Other with white walls, medium hardwood flooring, no fireplace, brown floors, a wallpapered ceiling and wallpapered walls.
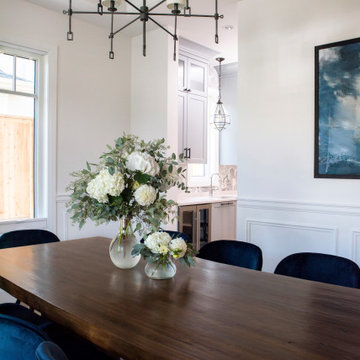
Design ideas for a traditional dining room in Vancouver with white walls, light hardwood flooring, a wallpapered ceiling and wainscoting.
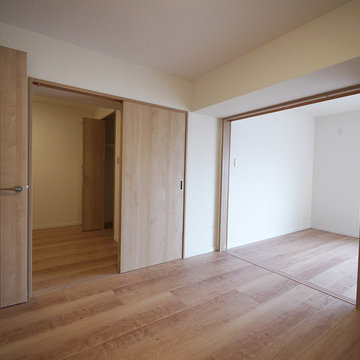
ダイニングルームの奥は洋室が2つ。
Design ideas for a scandi kitchen/dining room in Tokyo with white walls, plywood flooring, brown floors, a wallpapered ceiling and wallpapered walls.
Design ideas for a scandi kitchen/dining room in Tokyo with white walls, plywood flooring, brown floors, a wallpapered ceiling and wallpapered walls.
Dining Room with White Walls and a Wallpapered Ceiling Ideas and Designs
8