Dining Room with White Walls and Concrete Flooring Ideas and Designs
Refine by:
Budget
Sort by:Popular Today
161 - 180 of 4,022 photos
Item 1 of 3
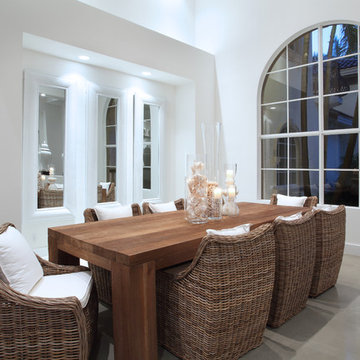
Designed By Jill E. Jones
Brown's Interior Design
Boca Raton, FL
Design ideas for a medium sized modern dining room in Miami with white walls, concrete flooring and no fireplace.
Design ideas for a medium sized modern dining room in Miami with white walls, concrete flooring and no fireplace.
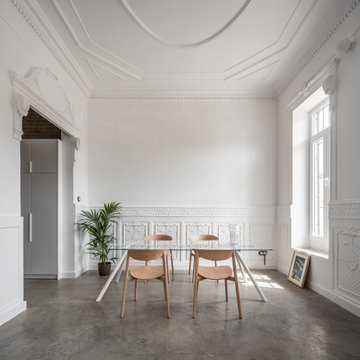
Photo of a contemporary dining room in Valencia with white walls, concrete flooring, grey floors and wainscoting.
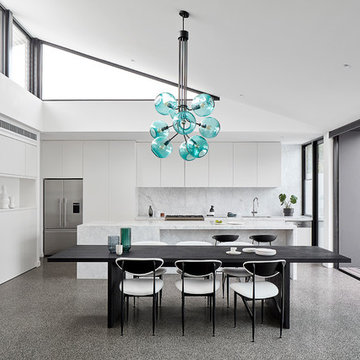
jack lovel
Design ideas for a large contemporary kitchen/dining room in Melbourne with concrete flooring, grey floors, white walls and no fireplace.
Design ideas for a large contemporary kitchen/dining room in Melbourne with concrete flooring, grey floors, white walls and no fireplace.
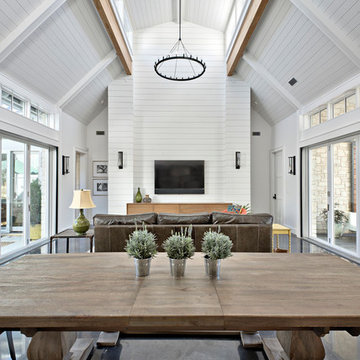
Architect: Tim Brown Architecture. Photographer: Casey Fry
This is an example of a large traditional open plan dining room in Austin with white walls, no fireplace, grey floors, concrete flooring and feature lighting.
This is an example of a large traditional open plan dining room in Austin with white walls, no fireplace, grey floors, concrete flooring and feature lighting.
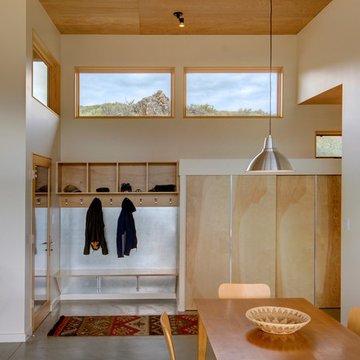
Steve Keating Photography
Design ideas for a contemporary dining room in Seattle with white walls and concrete flooring.
Design ideas for a contemporary dining room in Seattle with white walls and concrete flooring.
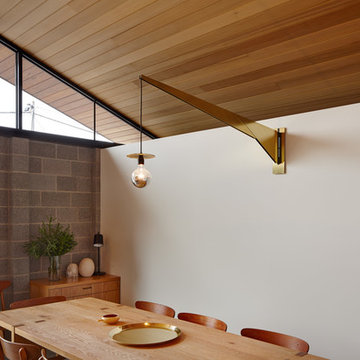
Peter Bennets
Photo of a contemporary kitchen/dining room in Melbourne with white walls and concrete flooring.
Photo of a contemporary kitchen/dining room in Melbourne with white walls and concrete flooring.
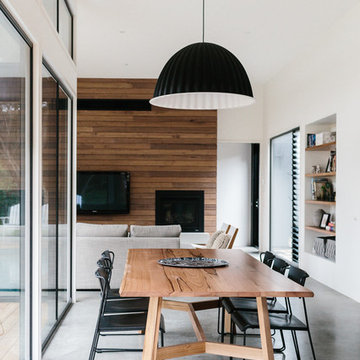
Tara Pearce
Photo of a contemporary open plan dining room in Geelong with white walls and concrete flooring.
Photo of a contemporary open plan dining room in Geelong with white walls and concrete flooring.
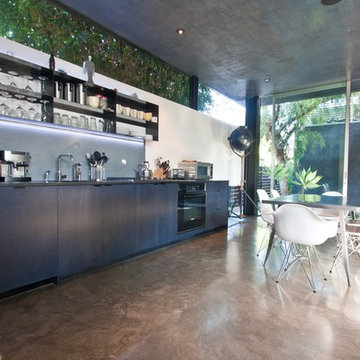
Inspiration for a small contemporary kitchen/dining room in Los Angeles with white walls, concrete flooring and grey floors.
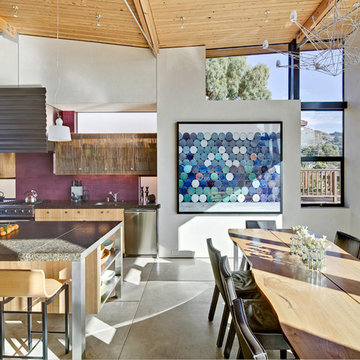
Medium sized coastal open plan dining room in San Francisco with concrete flooring, white walls and no fireplace.
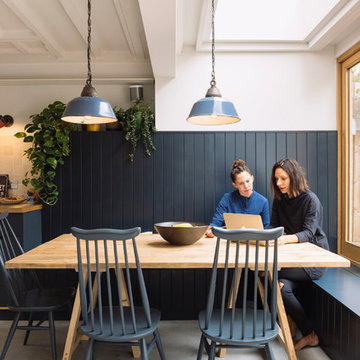
Dining space with integrated bench and storage under.
Photograph © Tim Crocker
Design ideas for a classic dining room in London with white walls, concrete flooring and grey floors.
Design ideas for a classic dining room in London with white walls, concrete flooring and grey floors.
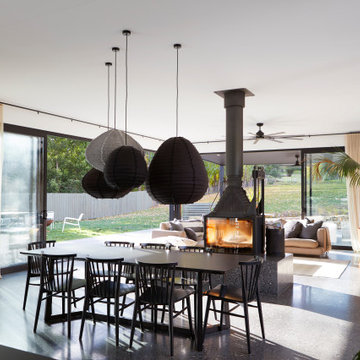
Open plan living. Indoor and Outdoor
Photo of a large contemporary dining room in Other with white walls, concrete flooring, black floors and a wood burning stove.
Photo of a large contemporary dining room in Other with white walls, concrete flooring, black floors and a wood burning stove.

Wood plank ceilings carry from the inside of this home through the glass walls to the exterior overhangs, making the spaces feel like they have no boundaries. Forever views compete with the art collection inside this home, and colors are vibrant.
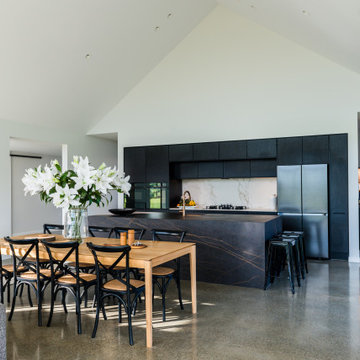
Inspiration for a contemporary kitchen/dining room in Christchurch with white walls, concrete flooring and a vaulted ceiling.

The Twin Peaks Passive House + ADU was designed and built to remain resilient in the face of natural disasters. Fortunately, the same great building strategies and design that provide resilience also provide a home that is incredibly comfortable and healthy while also visually stunning.
This home’s journey began with a desire to design and build a house that meets the rigorous standards of Passive House. Before beginning the design/ construction process, the homeowners had already spent countless hours researching ways to minimize their global climate change footprint. As with any Passive House, a large portion of this research was focused on building envelope design and construction. The wall assembly is combination of six inch Structurally Insulated Panels (SIPs) and 2x6 stick frame construction filled with blown in insulation. The roof assembly is a combination of twelve inch SIPs and 2x12 stick frame construction filled with batt insulation. The pairing of SIPs and traditional stick framing allowed for easy air sealing details and a continuous thermal break between the panels and the wall framing.
Beyond the building envelope, a number of other high performance strategies were used in constructing this home and ADU such as: battery storage of solar energy, ground source heat pump technology, Heat Recovery Ventilation, LED lighting, and heat pump water heating technology.
In addition to the time and energy spent on reaching Passivhaus Standards, thoughtful design and carefully chosen interior finishes coalesce at the Twin Peaks Passive House + ADU into stunning interiors with modern farmhouse appeal. The result is a graceful combination of innovation, durability, and aesthetics that will last for a century to come.
Despite the requirements of adhering to some of the most rigorous environmental standards in construction today, the homeowners chose to certify both their main home and their ADU to Passive House Standards. From a meticulously designed building envelope that tested at 0.62 ACH50, to the extensive solar array/ battery bank combination that allows designated circuits to function, uninterrupted for at least 48 hours, the Twin Peaks Passive House has a long list of high performance features that contributed to the completion of this arduous certification process. The ADU was also designed and built with these high standards in mind. Both homes have the same wall and roof assembly ,an HRV, and a Passive House Certified window and doors package. While the main home includes a ground source heat pump that warms both the radiant floors and domestic hot water tank, the more compact ADU is heated with a mini-split ductless heat pump. The end result is a home and ADU built to last, both of which are a testament to owners’ commitment to lessen their impact on the environment.
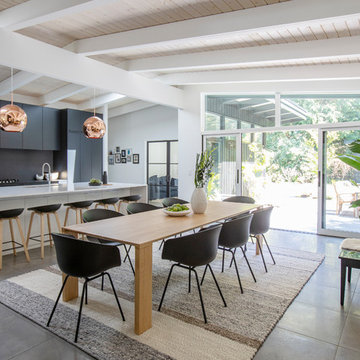
This is an example of a large midcentury kitchen/dining room in Vancouver with white walls, no fireplace, grey floors and concrete flooring.
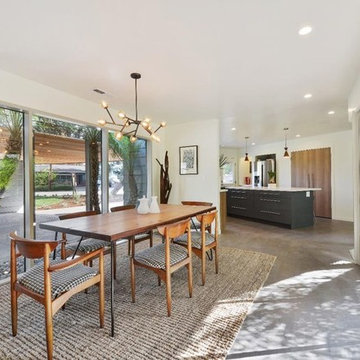
Spruce & Pine Developer
Design ideas for a medium sized retro enclosed dining room in San Francisco with white walls, concrete flooring, no fireplace and grey floors.
Design ideas for a medium sized retro enclosed dining room in San Francisco with white walls, concrete flooring, no fireplace and grey floors.
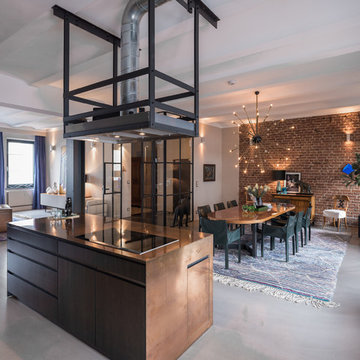
Fotograf : http://www.dirk-messberger.de/
This is an example of an expansive industrial dining room in Nuremberg with white walls, concrete flooring, no fireplace and grey floors.
This is an example of an expansive industrial dining room in Nuremberg with white walls, concrete flooring, no fireplace and grey floors.

Expansive industrial open plan dining room in Hanover with white walls, concrete flooring, no fireplace, grey floors and feature lighting.
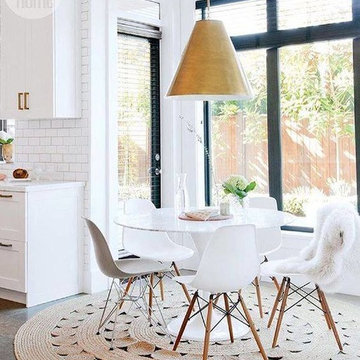
Medium sized modern kitchen/dining room in Montreal with white walls, concrete flooring, no fireplace and brown floors.
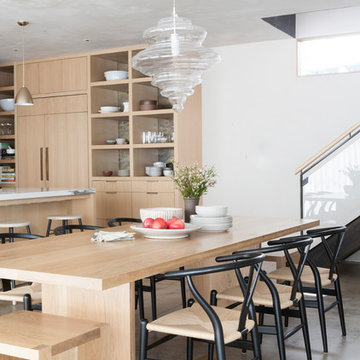
This is an example of a traditional dining room in Los Angeles with concrete flooring, white walls and no fireplace.
Dining Room with White Walls and Concrete Flooring Ideas and Designs
9