Dining Room with White Walls and Tongue and Groove Walls Ideas and Designs
Refine by:
Budget
Sort by:Popular Today
101 - 120 of 512 photos
Item 1 of 3
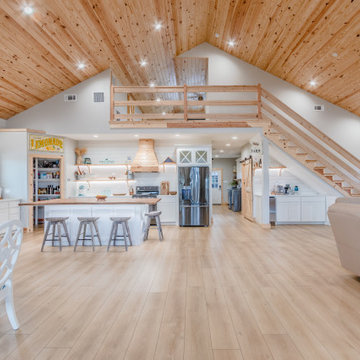
A classic select grade natural oak. Timeless and versatile. Available in Base. he Modin Rigid luxury vinyl plank flooring collection is the new standard in resilient flooring. Modin Rigid offers true embossed-in-register texture, creating a surface that is convincing to the eye and to the touch; a low sheen level to ensure a natural look that wears well over time; four-sided enhanced bevels to more accurately emulate the look of real wood floors; wider and longer waterproof planks; an industry-leading wear layer; and a pre-attached underlayment.
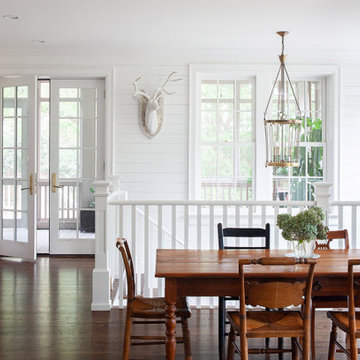
Design ideas for a classic dining room in Nashville with white walls, dark hardwood flooring, no fireplace and tongue and groove walls.
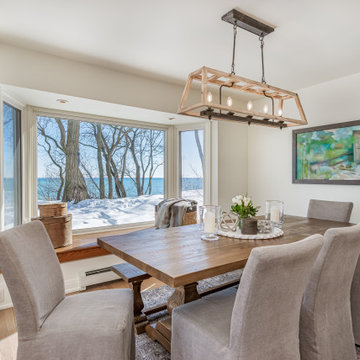
Beautiful dining room overlooking Lake Michigan.
Design ideas for a small traditional open plan dining room in Milwaukee with white walls, medium hardwood flooring, a standard fireplace, a tiled fireplace surround, brown floors and tongue and groove walls.
Design ideas for a small traditional open plan dining room in Milwaukee with white walls, medium hardwood flooring, a standard fireplace, a tiled fireplace surround, brown floors and tongue and groove walls.
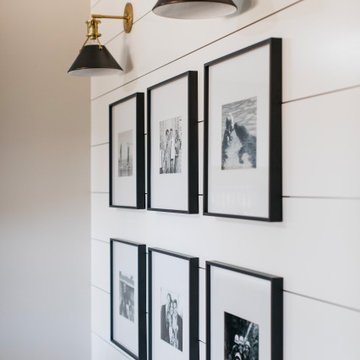
This modern Chandler Remodel project features a completely transformed dining room with a gallery wall acting as the focal point for the space.
Photo of a medium sized beach style kitchen/dining room in Phoenix with white walls, medium hardwood flooring, brown floors and tongue and groove walls.
Photo of a medium sized beach style kitchen/dining room in Phoenix with white walls, medium hardwood flooring, brown floors and tongue and groove walls.
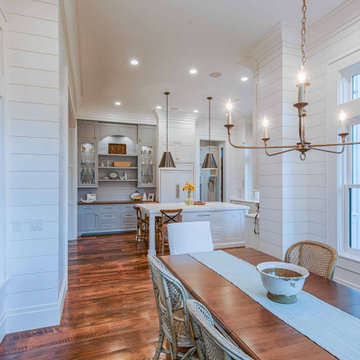
Dining room with reclaimed hardwood floors and beautiful outdoor views.
Dining room with white walls, dark hardwood flooring, brown floors and tongue and groove walls.
Dining room with white walls, dark hardwood flooring, brown floors and tongue and groove walls.
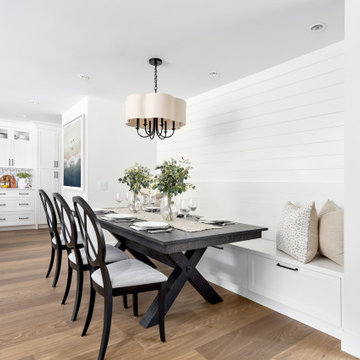
Inspiration for a rural dining room in Vancouver with banquette seating, white walls, medium hardwood flooring, brown floors and tongue and groove walls.
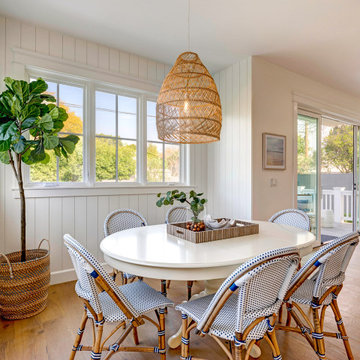
This is an example of a beach style open plan dining room in Los Angeles with white walls, medium hardwood flooring, brown floors and tongue and groove walls.
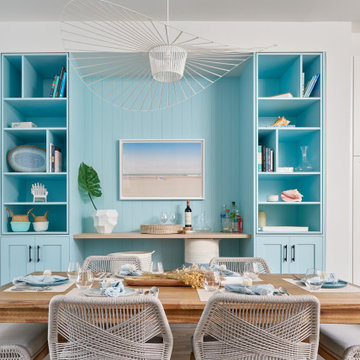
Custom Millwork inspired by the Soft Beach Colours
This is an example of a medium sized traditional kitchen/dining room in Vancouver with white walls, light hardwood flooring and tongue and groove walls.
This is an example of a medium sized traditional kitchen/dining room in Vancouver with white walls, light hardwood flooring and tongue and groove walls.

Design ideas for an expansive rural open plan dining room in San Francisco with white walls, medium hardwood flooring, a standard fireplace, a stacked stone fireplace surround, brown floors, a timber clad ceiling and tongue and groove walls.
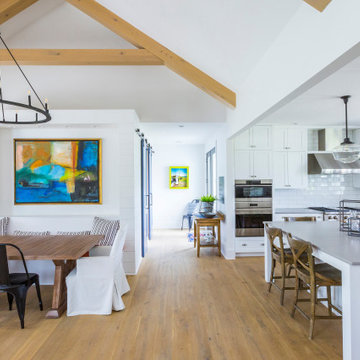
Farmhouse open plan dining room in Cincinnati with white walls, light hardwood flooring, yellow floors, a vaulted ceiling and tongue and groove walls.

The family who owned this 1965 home chose a dramatic upgrade for their Coquitlam full home renovation. They wanted more room for gatherings, an open concept kitchen, and upgrades to bathrooms and the rec room. Their neighbour knew of our work, and we were glad to bring our skills to another project in the area.
Choosing Dramatic Lines
In the original house, the entryway was cramped, with a closet being the first thing everyone saw.
We opened the entryway and moved the closet, all while maintaining separation between the entry and the living space.
To draw the attention from the entry into the living room, we used a dramatic, flush, black herringbone ceiling detail across the ceiling. This detail goes all the way to the entertainment area on the main floor.
The eye arrives at a stunning waterfall edge walnut mantle, modern fireplace.
Open Concept Kitchen with Lots of Seating
The dividing wall between the kitchen and living areas was removed to create a larger, integrated entertaining space. The kitchen also has easy access to a new outdoor social space.
A new large skylight directly over the kitchen floods the space with natural light.
The kitchen now has gloss white cabinetry, with matte black accents and the same herringbone detail as the living room, and is tied together with a low maintenance Caesarstone’s white Attica quartz for the island countertop.
This over-sized island has barstool seating for five while leaving plenty of room for homework, snacking, socializing, and food prep in the same space.
To maximize space and minimize clutter, we integrated the kitchen appliances into the kitchen island, including a food warming drawer, a hidden fridge, and the dishwasher. This takes the eyes to focus off appliances, and onto the design elements which feed throughout the home.
We also installed a beverage center just beside the kitchen so family and guests can fix themselves a drink, without disrupting the flow of the kitchen.
Updated Downstairs Space, Updated Guest Room, Updated Bathrooms
It was a treat to update this entire house. Upstairs, we renovated the master bedroom with new blackout drapery, new decor, and a warm light grey paint colour. The tight bathroom was transformed with modern fixtures and gorgeous grey tile the homeowners loved.
The two teen girls’ rooms were updated with new lighting and furniture that tied in with the whole home decor, but which also reflected their personal taste.
In the basement, we updated the rec room with a bright modern look and updated fireplace. We added a needed door to the garage. We upgraded the bathrooms and created a legal second suite which the young adult daughter will use, for now.
Laundry Its Own Room, Finally
In a family with four women, you can imagine how much laundry gets done in this house. As part of the renovation, we built a proper laundry room with plenty of storage space, countertops, and a large sink.

各フロアがスキップしてつながる様子。色んな方向から光が入ります。
photo : Shigeo Ogawa
Medium sized modern kitchen/dining room in Other with white walls, plywood flooring, a wood burning stove, a brick fireplace surround, brown floors, a timber clad ceiling and tongue and groove walls.
Medium sized modern kitchen/dining room in Other with white walls, plywood flooring, a wood burning stove, a brick fireplace surround, brown floors, a timber clad ceiling and tongue and groove walls.
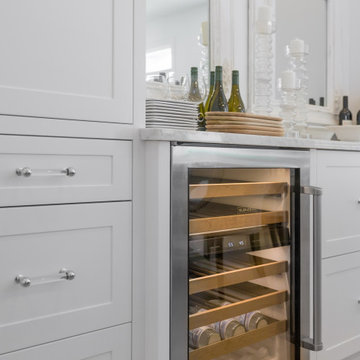
This is an example of a large country kitchen/dining room in Vancouver with white walls, light hardwood flooring, no fireplace, beige floors and tongue and groove walls.
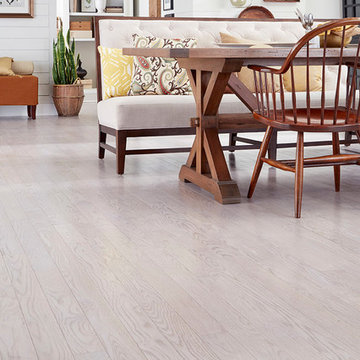
Country dining room in Raleigh with light hardwood flooring, white floors, white walls, a timber clad chimney breast and tongue and groove walls.
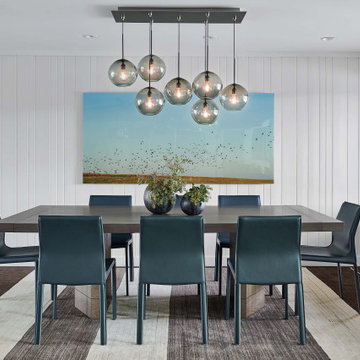
Design ideas for a classic dining room in Denver with white walls, dark hardwood flooring, brown floors and tongue and groove walls.

Design ideas for a medium sized country enclosed dining room in Toronto with white walls, medium hardwood flooring, brown floors and tongue and groove walls.
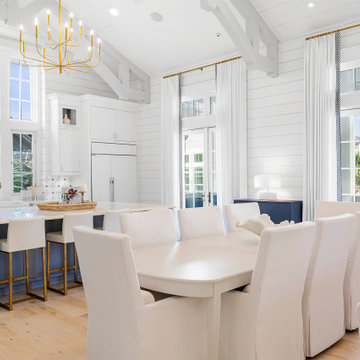
Inspiration for a large coastal open plan dining room in Other with white walls, light hardwood flooring, a standard fireplace, a plastered fireplace surround, beige floors, a vaulted ceiling and tongue and groove walls.
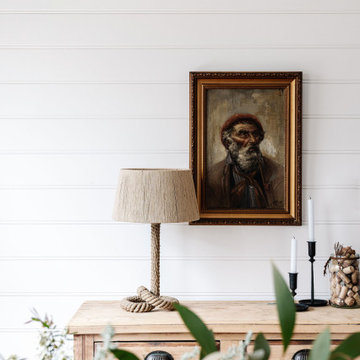
This is an example of a medium sized coastal kitchen/dining room in Melbourne with light hardwood flooring, white walls, a concrete fireplace surround and tongue and groove walls.

Family room and dining room with exposed oak beams
Large coastal open plan dining room in Detroit with white walls, medium hardwood flooring, a stone fireplace surround, exposed beams and tongue and groove walls.
Large coastal open plan dining room in Detroit with white walls, medium hardwood flooring, a stone fireplace surround, exposed beams and tongue and groove walls.
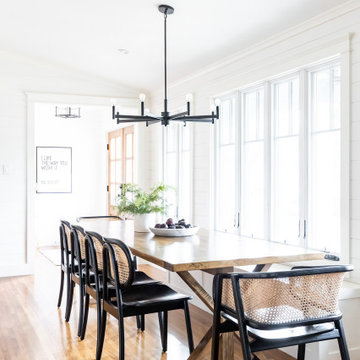
This is an example of a classic dining room in Austin with white walls, medium hardwood flooring, brown floors, a vaulted ceiling and tongue and groove walls.
Dining Room with White Walls and Tongue and Groove Walls Ideas and Designs
6