Dining Room with Yellow Walls and Beige Floors Ideas and Designs
Refine by:
Budget
Sort by:Popular Today
161 - 180 of 304 photos
Item 1 of 3
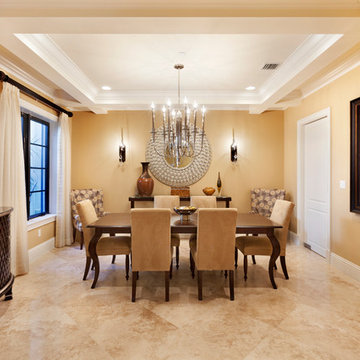
Photo of a large world-inspired enclosed dining room in Miami with yellow walls, marble flooring, no fireplace and beige floors.
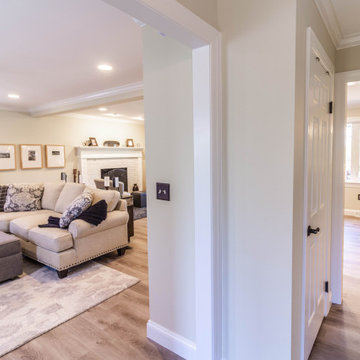
The first floor remodel began with the idea of removing a load bearing wall to create an open floor plan for the kitchen, dining room, and living room. This would allow more light to the back of the house, and open up a lot of space. A new kitchen with custom cabinetry, granite, crackled subway tile, and gorgeous cement tile focal point draws your eye in from the front door. New LVT plank flooring throughout keeps the space light and airy. Double barn doors for the pantry is a simple touch to update the outdated louvered bi-fold doors. Glass french doors into a new first floor office right off the entrance stands out on it's own.
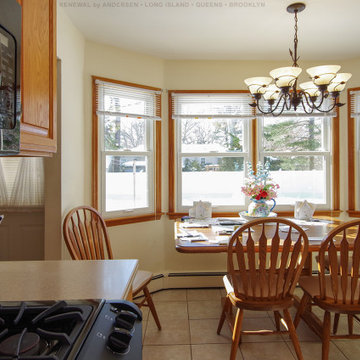
Pretty kitchen dinette with all new double hung windows we installed. These four new white windows surround the all wood table and chairs and let lots of natural light into the space, white providing excellent energy efficiency. Find out how easy it is to replace your windows with Renewal by Andersen of Long Island, serving Nassau, Suffolk, Brooklyn and Queens.
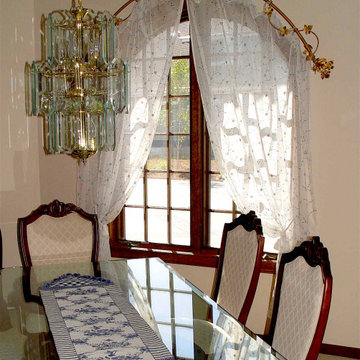
Retired military couple moved here from Southern California. They brought with them some furnishings and decor. Other items acquired after they moved into this custom built home.
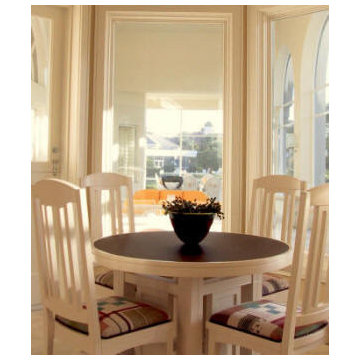
In addition to the table for eight, David Estreich designed the cafe table and chairs within the bay alcove to the side of the family room. A geometric fabric on the beige colored chairs reflect the fabric patterns used throughout the space.
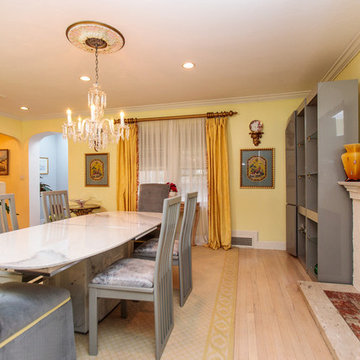
Design ideas for a medium sized eclectic enclosed dining room in Boston with yellow walls, carpet, a standard fireplace, a wooden fireplace surround and beige floors.
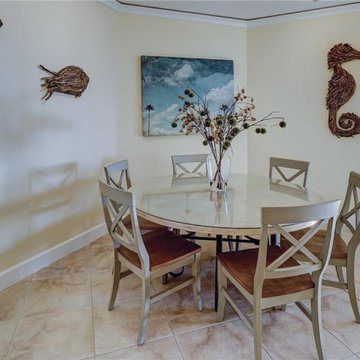
This is an example of a medium sized nautical kitchen/dining room in Other with yellow walls, porcelain flooring and beige floors.
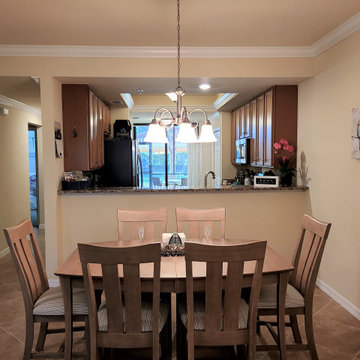
We worked remotely with the clients' Real Estate Agent and from pictures of the original listing in order to supply 2D & 3D floor plans for the main living & dining room.
We then sourced all the furniture, pillows, accessories, art, lighting, and rug. The client's "must haves" were a solid quality, well-built, comfortable sectional in a seaglass fabric and nods to beach coastal living. We accomplished this with a fun rug and accent pillows, lighting and art.
The next phase will be to paint the walls and replace the dining room light with a mother-of-pearl shell chandelier and a better quality ceiling fan.
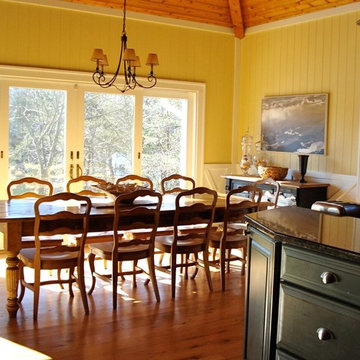
Dining room of our most recent project on the water in Annapolis, MD.
Inspiration for a medium sized classic kitchen/dining room in Baltimore with yellow walls, light hardwood flooring, a two-sided fireplace, a stone fireplace surround and beige floors.
Inspiration for a medium sized classic kitchen/dining room in Baltimore with yellow walls, light hardwood flooring, a two-sided fireplace, a stone fireplace surround and beige floors.
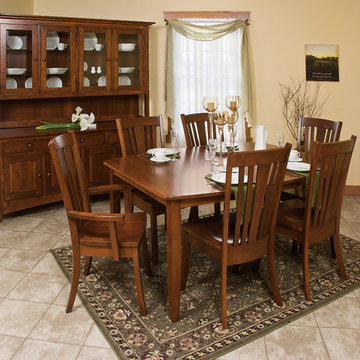
Design ideas for a medium sized traditional enclosed dining room in San Diego with yellow walls, ceramic flooring, no fireplace and beige floors.
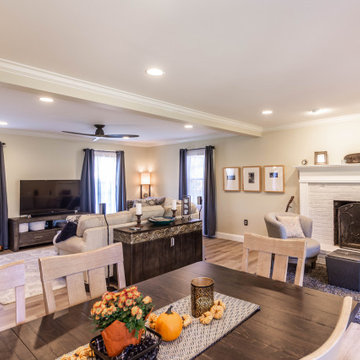
The first floor remodel began with the idea of removing a load bearing wall to create an open floor plan for the kitchen, dining room, and living room. This would allow more light to the back of the house, and open up a lot of space. A new kitchen with custom cabinetry, granite, crackled subway tile, and gorgeous cement tile focal point draws your eye in from the front door. New LVT plank flooring throughout keeps the space light and airy. Double barn doors for the pantry is a simple touch to update the outdated louvered bi-fold doors. Glass french doors into a new first floor office right off the entrance stands out on it's own.
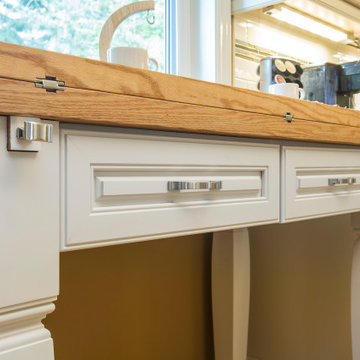
Photo of a small traditional kitchen/dining room in Toronto with yellow walls, light hardwood flooring, no fireplace and beige floors.
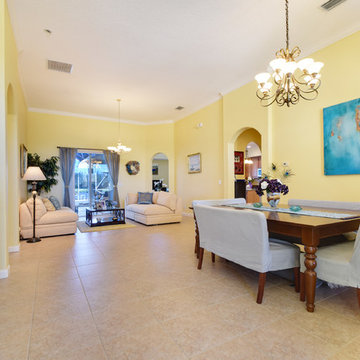
Photo of a large contemporary dining room in Miami with yellow walls, ceramic flooring and beige floors.
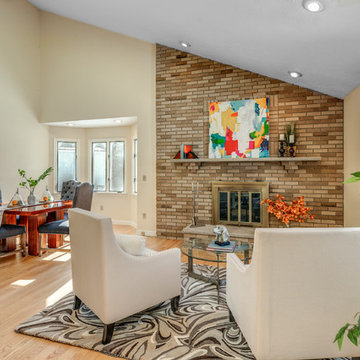
Photo of a medium sized classic open plan dining room in Boston with yellow walls, light hardwood flooring, a standard fireplace, a brick fireplace surround and beige floors.
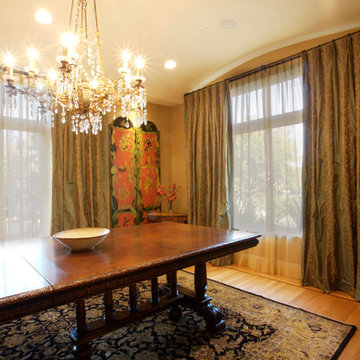
Beautiful custom draperies over sheers in dining room.
Medium sized classic enclosed dining room in Los Angeles with yellow walls, light hardwood flooring, no fireplace and beige floors.
Medium sized classic enclosed dining room in Los Angeles with yellow walls, light hardwood flooring, no fireplace and beige floors.
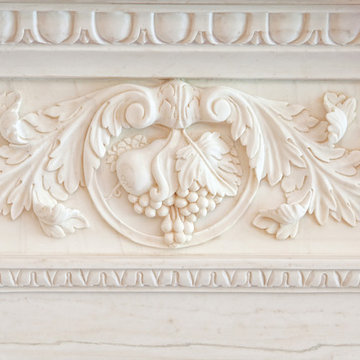
Design ideas for a large classic dining room in Other with yellow walls, marble flooring, a standard fireplace, a stone fireplace surround and beige floors.
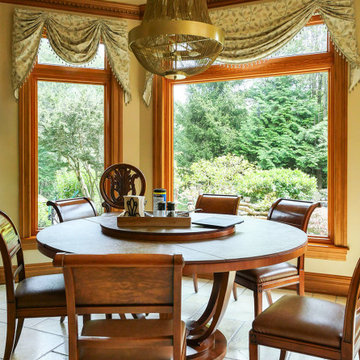
Beautiful dining area with large new wood interior windows we installed. With ceramic tiles floors and beautiful drapery, this kitchen dinette with round wood table looks fantastic with large wood picture windows. Start your window renovation project today with Renewal by Andersen of New Jersey, Staten Island, New York City and The Bronx.
. . . . . . . . . .
Now is the perfect time to replace your windows -- Contact Us Today! 844-245-2799
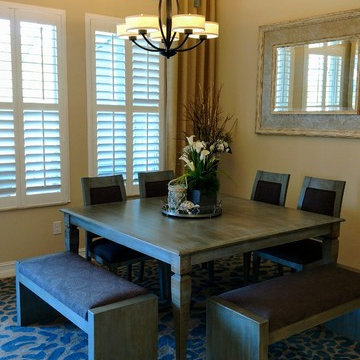
Design ideas for a medium sized traditional kitchen/dining room in Tampa with yellow walls, beige floors and travertine flooring.
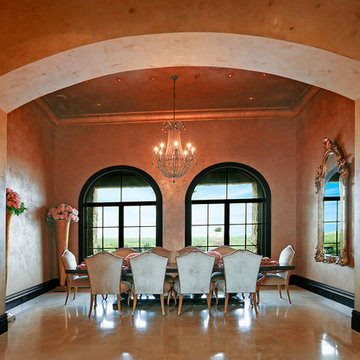
Photo of an expansive kitchen/dining room in Austin with yellow walls, travertine flooring, no fireplace and beige floors.
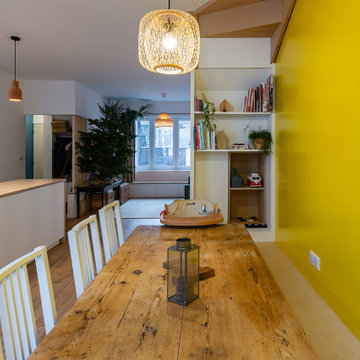
Nos clients ont fait l’acquisition de deux biens sur deux étages, et nous ont confié ce projet pour créer un seul cocon chaleureux pour toute la famille. ????
Dans l’appartement du bas situé au premier étage, le défi était de créer un espace de vie convivial avec beaucoup de rangements. Nous avons donc agrandi l’entrée sur le palier, créé un escalier avec de nombreux rangements intégrés et un claustra en bois sur mesure servant de garde-corps.
Pour prolonger l’espace familial à l’extérieur, une terrasse a également vu le jour. Le salon, entièrement ouvert, fait le lien entre cette terrasse et le reste du séjour. Ce dernier est composé d’un espace repas pouvant accueillir 8 personnes et d’une cuisine ouverte avec un grand plan de travail et de nombreux rangements.
A l’étage, on retrouve les chambres ainsi qu’une belle salle de bain que nos clients souhaitaient lumineuse et complète avec douche, baignoire et toilettes. ✨
Dining Room with Yellow Walls and Beige Floors Ideas and Designs
9