Eclectic All Railing Staircase Ideas and Designs
Refine by:
Budget
Sort by:Popular Today
101 - 120 of 1,839 photos
Item 1 of 3
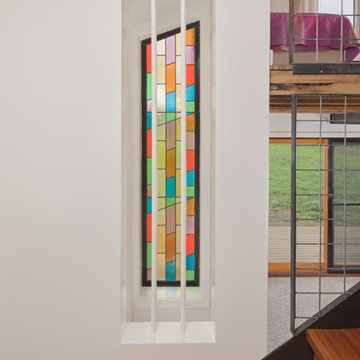
Shift of Focus
Bohemian wood l-shaped metal railing staircase in Other with wood risers.
Bohemian wood l-shaped metal railing staircase in Other with wood risers.
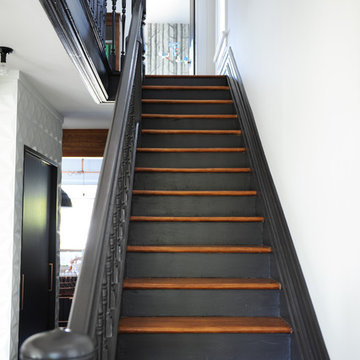
Photo of a medium sized bohemian wood straight wood railing staircase in Vancouver with painted wood risers.
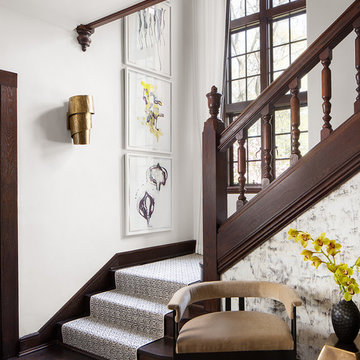
Photo of a medium sized eclectic wood l-shaped wood railing staircase in Chicago with wood risers.
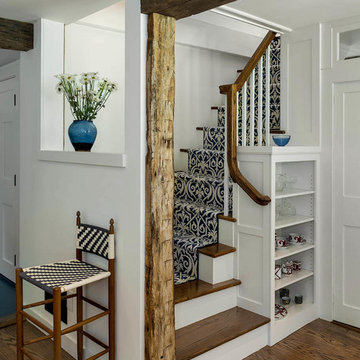
Rob Karosis: Photographer
This is an example of a large eclectic wood l-shaped wood railing staircase in Bridgeport with painted wood risers.
This is an example of a large eclectic wood l-shaped wood railing staircase in Bridgeport with painted wood risers.
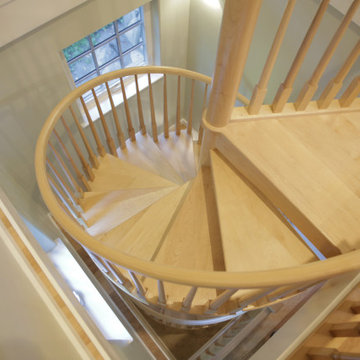
This solid maple spiral staircase goes from the basement to the third floor.
Inspiration for a medium sized bohemian wood spiral wood railing staircase in Other with wood risers.
Inspiration for a medium sized bohemian wood spiral wood railing staircase in Other with wood risers.
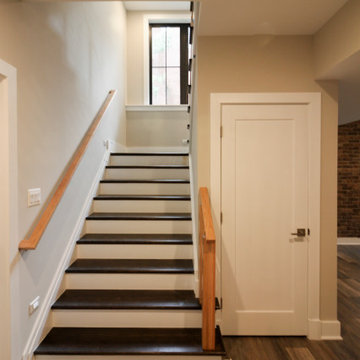
The staircase boasts robust newels supporting jet-black horizontal rods, and a multilevel continuous modern handrail; stained treads match client's beautiful hardwood floor transforming this section of the house into a great space/focal point. CSC 1976-2020 © Century Stair Company ® All rights reserved.
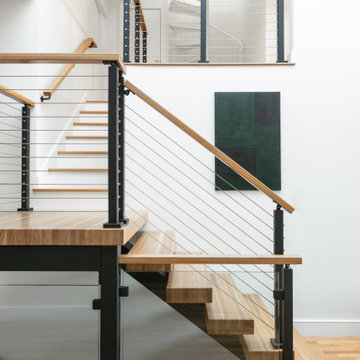
Photo of a large bohemian wood floating wire cable railing staircase in Boston with open risers.
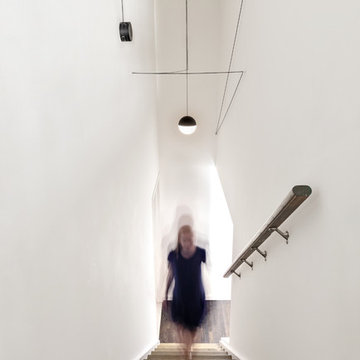
Photo of a small bohemian wood straight wood railing staircase in New York with wood risers.
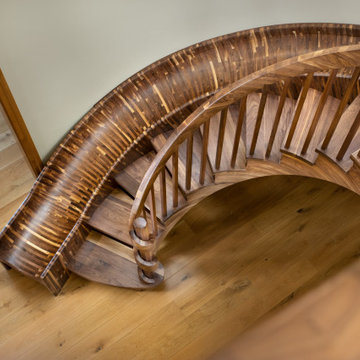
The black walnut slide/stair is completed! The install went very smoothly. The owners are LOVING it!
It’s the most unique project we have ever put together. It’s a 33-ft long black walnut slide built with 445 layers of cross-laminated layers of hardwood and I completely pre-assembled the slide, stair and railing in my shop.
Last week we installed it in an amazing round tower room on an 8000 sq ft house in Sacramento. The slide is designed for adults and children and my clients who are grandparents, tested it with their grandchildren and approved it.
33-ft long black walnut slide
#slide #woodslide #stairslide #interiorslide #rideofyourlife #indoorslide #slidestair #stairinspo #woodstairslide #walnut #blackwalnut #toptreadstairways #slideintolife #staircase #stair #stairs #stairdesign #stacklamination #crosslaminated
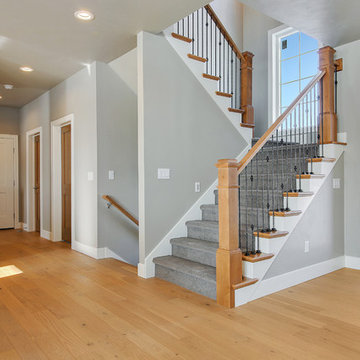
Photo by Fotosold
Eclectic carpeted u-shaped wood railing staircase in Other with carpeted risers.
Eclectic carpeted u-shaped wood railing staircase in Other with carpeted risers.
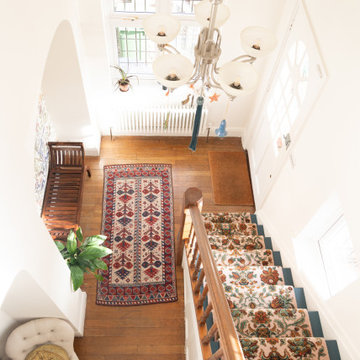
I worked with my client to create a home that looked and functioned beautifully whilst minimising the impact on the environment. We reused furniture where possible, sourced antiques and used sustainable products where possible, ensuring we combined deliveries and used UK based companies where possible. The result is a unique family home.
We retained as much of the original arts and crafts features of this entrance hall including the oak floors, stair and balustrade. Mixing patterns through the stair runner, antique rug and alcove wallpaper creates an airy, yet warm and unique entrance.
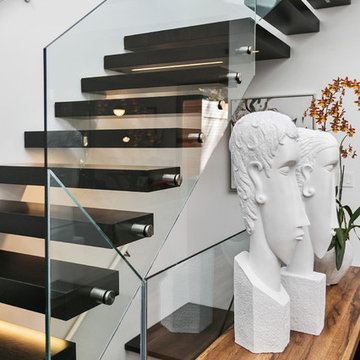
Eclectic Cantilevered Staircase,
Open Homes Photography Inc.
Inspiration for a bohemian painted wood floating glass railing staircase in San Francisco with painted wood risers.
Inspiration for a bohemian painted wood floating glass railing staircase in San Francisco with painted wood risers.
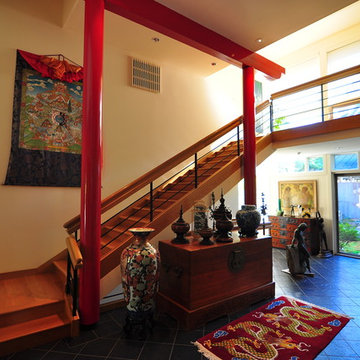
Ray Studios
Large eclectic wood straight mixed railing staircase in Baltimore with wood risers.
Large eclectic wood straight mixed railing staircase in Baltimore with wood risers.
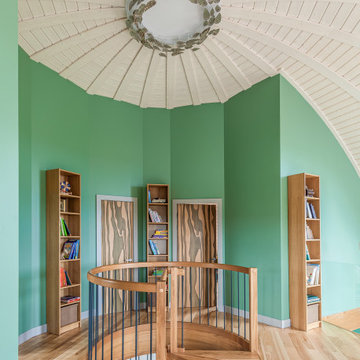
Второй этаж.
Design ideas for a bohemian wood spiral metal railing staircase in Moscow with open risers.
Design ideas for a bohemian wood spiral metal railing staircase in Moscow with open risers.
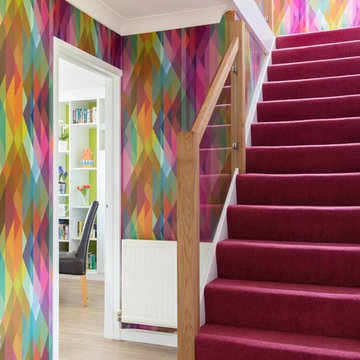
Photo of an eclectic carpeted mixed railing staircase in Berkshire with carpeted risers.
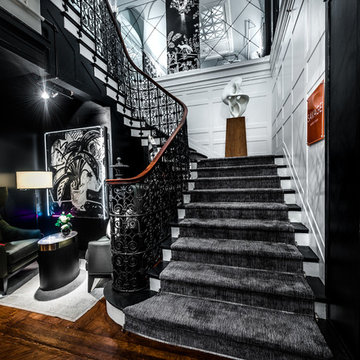
Alan Barry Photography
Design ideas for an expansive bohemian painted wood l-shaped metal railing staircase in New York with painted wood risers and feature lighting.
Design ideas for an expansive bohemian painted wood l-shaped metal railing staircase in New York with painted wood risers and feature lighting.
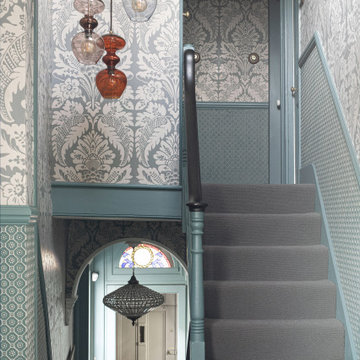
Design ideas for a medium sized bohemian carpeted u-shaped wood railing staircase in Sussex with carpeted risers, wallpapered walls and feature lighting.
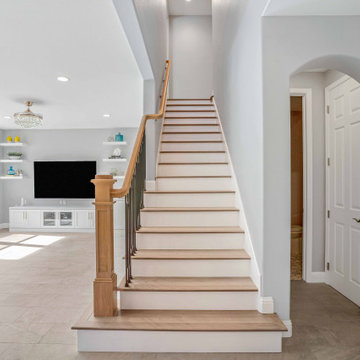
Update staircase with white oak railing, post, landing area, and painted riser
Medium sized eclectic wood straight wood railing staircase in San Francisco with painted wood risers.
Medium sized eclectic wood straight wood railing staircase in San Francisco with painted wood risers.
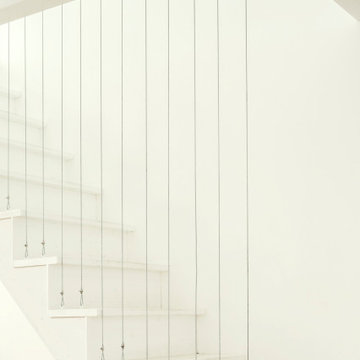
Da un ex laboratorio, a seguito di un progetto di ristrutturazione integrale curato interamente dallo Studio, nascono 3 distinti loft, ciascuno con un proprio carattere molto personale e distintivo studiati per rispecchiare la personalità dei loro futuri proprietari.
LOFT C (86 mq) - Casa smart per una famiglia con due bambini piccoli, dove ogni angolo è studiato per stare da soli e per stare insieme. Comodamente e in ogni momento.
Una piazza che dà spazio a svariate attività con case che vi si affacciano. Così è stato pensato questo spazio. Un piccolo ingresso dà accesso ad una zona aperta con soffitti alti e finestre attraverso le quali comunicare emotivamente con l’esterno. Dai due lati il soggiorno viene racchiuso, come se fosse abbracciato, da due volumi, che sono due soppalchi. Il primo è dedicato ad una cameretta, come se fosse una casetta con un vetro gigante che lascia sempre rimanere in contatto. Il secondo è una camera da letto, anch’essa separata solo da uno grande vetro e dalle tende coprenti che permettono di godere della necessaria privacy. Gli spazi soppalcati sono dedicati all’area giochi e alla cucina con una grande penisola. L’area retrostante la cucina è uno spazio completamente adibito a lavanderia e deposito. In bagno una doccia molto grande finestrata.
Dettagli del Progetto
I volumi sono molto semplici ed essenziali. Le finiture principali sono il parquet in legno rovere,
strutture in legno verniciate in bianco e strutture in metallo verniciate in nero. Tanto il vetro, che
permette di mantenere il contatto visivo e avere più luce avendo sempre la possibilità di
intravvedere tutte e 4 le finestre a vista, e tanti gli specchi (utilizzati anche come porta in cucina)
che creano giochi di prospettiva e allargano gli spazi. Paglia di vienna a coprire le nicchie che lascia
intravvedere e allo stesso tempo mantiene il senso di profondità recuperando ulteriori spazi
contenitori.
I soppalchi sono come due opposti che però si combinano in maniera armonica. Uno in metallo,
verniciato in nero, sottile, con una scala molto minimale, l’altro in legno, verniciato bianco, di
spessore maggiore e con gradini più tradizionali. Il bianco viene ripresto anche nel colore delle
pareti, nelle tende in velluto e nei colori della cameretta. Nella camera il bianco viene accostato a
toni di verde foresta e verde oliva per poi passare al nero del lino, del cotone, dei profili metallici
del vetro, dello specchio e delle porte. Il nero copre completamente la cucina in fenix. Poi viene
riproposto anche in soggiorno sui tavoli/pouf Scacchi di Mario Bellini. In mezzo al bianco e al nero
ritroviamo il colore del parquet, del divano in velluto e delle poltrone dalla forma essenziale con
elementi metallici neri. Il tono più caldo è dato dall’ottone delle lampade, siano esse applique o a
sospensione. L’Illuminazione definisce numerose scenari e combinazioni: la luce neutra coprente
wallwasher da parte delle finestre che quasi imita la luce naturale, la luce generica dispersiva delle
sospensioni, la luce di atmosfera delle applique lineari, luce diretta della sospensione sopra il
tavolo in cucina, lampade da tavolo e applique varie.
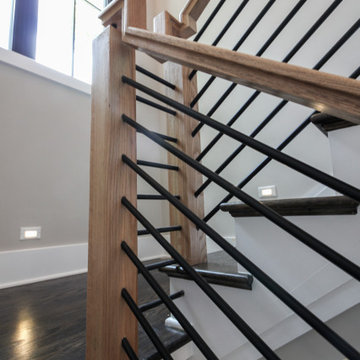
The staircase boasts robust newels supporting jet-black horizontal rods, and a multilevel continuous modern handrail; stained treads match client's beautiful hardwood floor transforming this section of the house into a great space/focal point. CSC 1976-2020 © Century Stair Company ® All rights reserved.
Eclectic All Railing Staircase Ideas and Designs
6