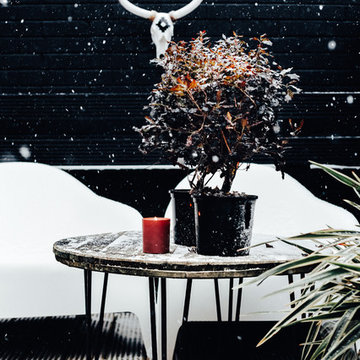Eclectic Back Terrace Ideas and Designs
Refine by:
Budget
Sort by:Popular Today
221 - 240 of 763 photos
Item 1 of 3
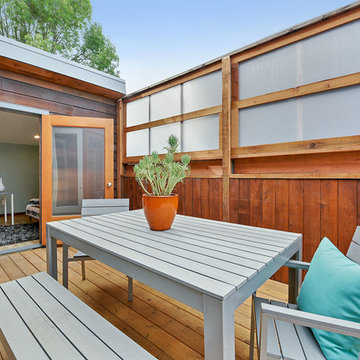
Photography by Open Homes Photography
Design ideas for a medium sized bohemian back terrace in San Francisco with no cover.
Design ideas for a medium sized bohemian back terrace in San Francisco with no cover.
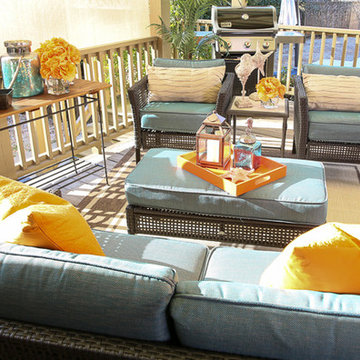
Inspiration for a medium sized bohemian back terrace in Atlanta with an outdoor kitchen and an awning.
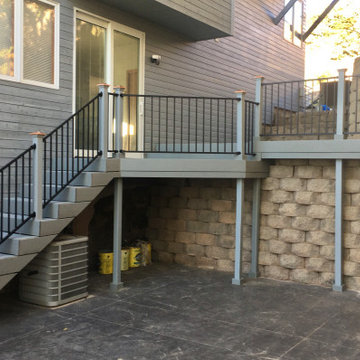
Constructed new Composite Deck in rear yard of Residence. between existing Block-Retaining Walls
This is an example of a large bohemian back terrace in Salt Lake City.
This is an example of a large bohemian back terrace in Salt Lake City.
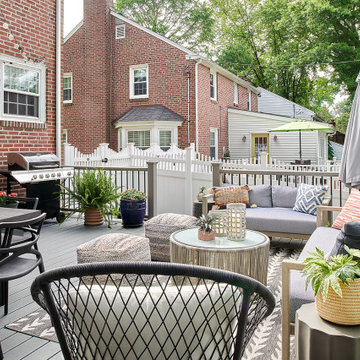
This is an example of a medium sized eclectic back ground level metal railing terrace in Philadelphia with a potted garden and no cover.
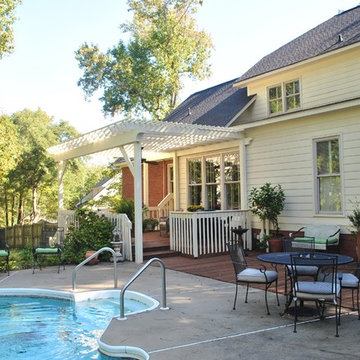
Renew Crew of Central SC renewed the exiting deck via clean and seal, and Archadeck of Central SC designed and built the beautiful pergola and landing addition so the homeowners could get more function from their poolside deck.
Photos courtesy Archadeck of Central South Carolina.
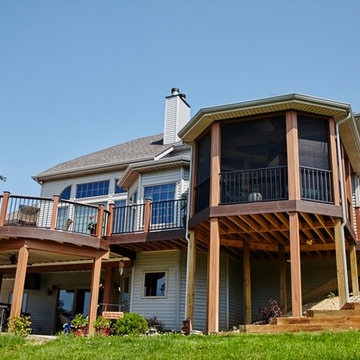
As you can see from these positively stunning and cutting edge pictures taken by a drone, this outdoor living space includes a two level deck with contours and an integrated fire pit, a screened porch, an outdoor kitchen and paver patio. In addition, a set of stairs were added to the opposite side of the deck from the screened porch to access the backyard as well as the area where the homeowners are adding an in ground pool. This new outdoor living multi-complex will also enhance poolside enjoyment.
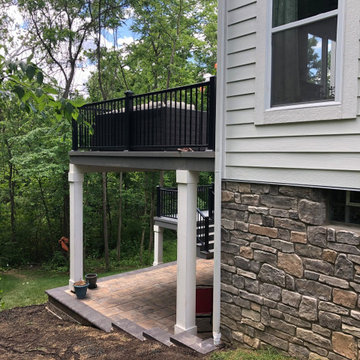
Our clients knew they wanted low-maintenance decking for their new outdoor living space. They chose TimberTech decking in Maritime Gray. This is a darker gray color that provides a striking contrast to the home’s light-colored exterior. We wrapped the beams and posts in AZEK PVC in a light color to match the home’s exterior. For their deck railings, the homeowners selected black aluminum in the Georgian style from Preferred Railing Systems.
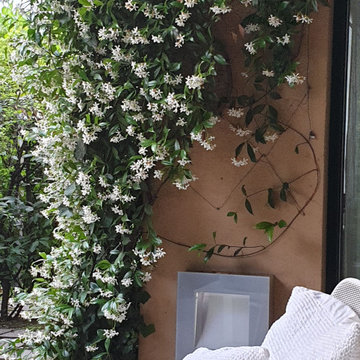
Photo of a medium sized eclectic back ground level terrace in Milan with a living wall and an awning.
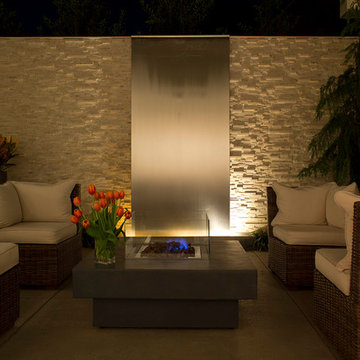
An enclosed exterior lanai uses aZurastone as the main design element in a stunning water feature.
Please visit http://azurastoneworks.com to view more commercial and residential installation images or to find a showroom near you.
If there is not a showroom near you, please contact us at sales@azurastoneworks.com
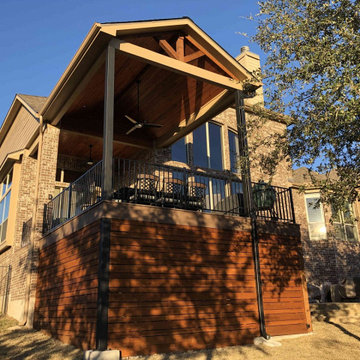
Tall, sturdy steel posts support the porch roof, which features an open gable design with decorative queen truss details at the open end of the gable. From this angle, you can see the interior porch ceiling we built with handcrafted, prefinished tongue-and-groove ceiling boards from Synergy Wood, our favorite. For breezes on a still day, we installed a heavy-duty ceiling fan. Finally, lighting recessed in the ceiling above will increase the functionality of this porch at night.
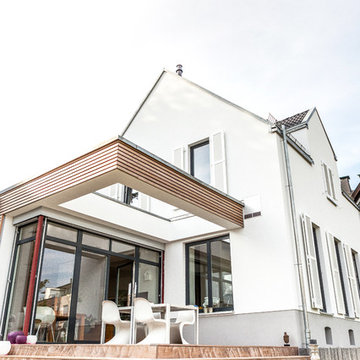
Monika Buglowski
Design ideas for a large bohemian back terrace in Frankfurt with a potted garden and a roof extension.
Design ideas for a large bohemian back terrace in Frankfurt with a potted garden and a roof extension.
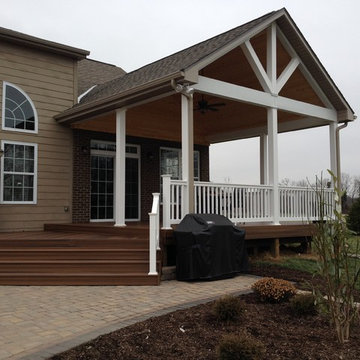
The details of the space include a spacious open porch finished in all low-maintenance materials. We used Envisions decking in “Spiced Teak” for the floor and accented the warm hues with white vinyl railing. We also wrapped the porch posts with white vinyl to extend the low-maintenance qualities and add continuity throughout the design. For the porch ceiling we used a rustic-inspired pine tongue & groove and topped it off with a ceiling fan to promote relaxation and refuge. In addition, Archadeck Outdoor Living installed a second sconce above the door(s) that lead into the porch in order to provide symmetry.
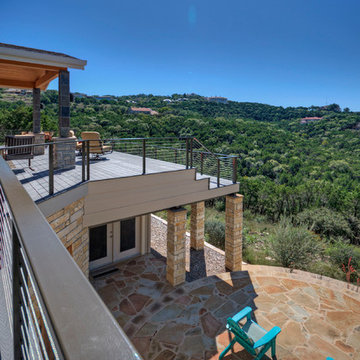
Porches and view decks remodeled. Previous guard rails blocked the view, but new guard rails were stepped down so that view from top of deck is unobstructed. Steps act as seats for bigger events.
Composite decking and cable rails are new.
Construction by CG&S Design-Build
Photography by Stephen Knetig
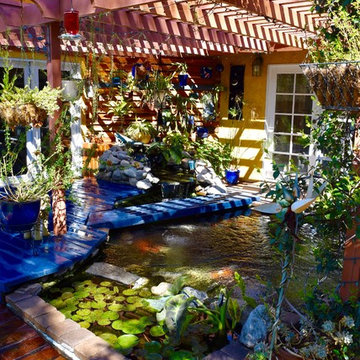
after redoing the deck and refinishing the redwood bridge.
Design ideas for a medium sized eclectic back terrace in Los Angeles with a living wall and a pergola.
Design ideas for a medium sized eclectic back terrace in Los Angeles with a living wall and a pergola.
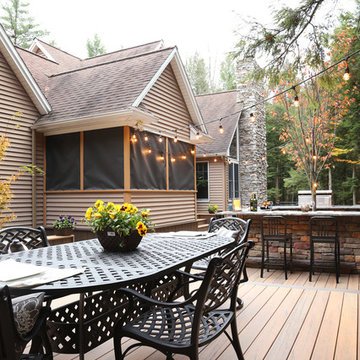
The homeowners wanted an integrated, open outdoor space for dining, entertainment and grilling.
Inspiration for a medium sized bohemian back terrace in Other with an outdoor kitchen and no cover.
Inspiration for a medium sized bohemian back terrace in Other with an outdoor kitchen and no cover.
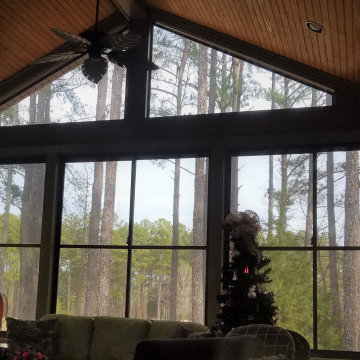
Interior view of the Carolina room, during the daylight. visible are the two newly installed skylights and the horizontal sliding Eze-Breeze windows with exterior screens. Windows in the upper gable portion are Eze-Breeze, but do not open.
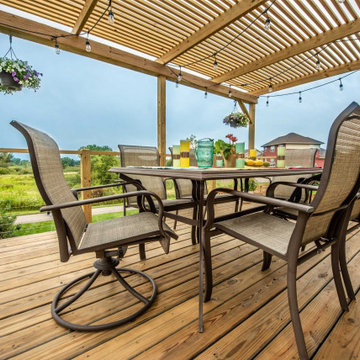
Cable railing systems require less maintenance. They have fewer components that need staining in the future and provide excellent visibility to the backyard and wetland views beyond.
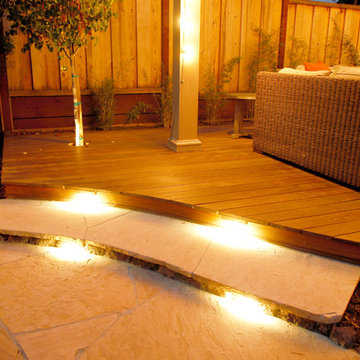
photo by Adrienne Link Newton
Inspiration for a large eclectic back terrace in San Francisco with a fire feature and a pergola.
Inspiration for a large eclectic back terrace in San Francisco with a fire feature and a pergola.
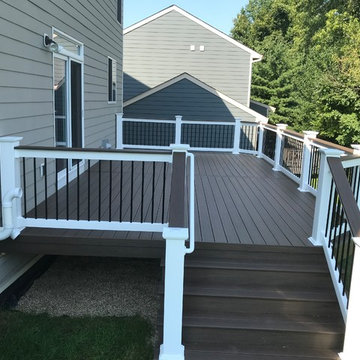
In addition to the custom deck, we chose to install vinyl (PVC) railing posts and baluster with low-profile, powder-coated aluminum pickets. Not only is this a long-lasting and stylish choice for a railing configuration, but the dark, low-profile pickets will also allow these Westerville homeowners a better view from their deck into their backyard. The white balustrade is a great designer complement to the home’s existing trim. Gravel was used to finish the area underneath the deck and will make a great space for storing outdoor items, such as lawn equipment.
Eclectic Back Terrace Ideas and Designs
12
