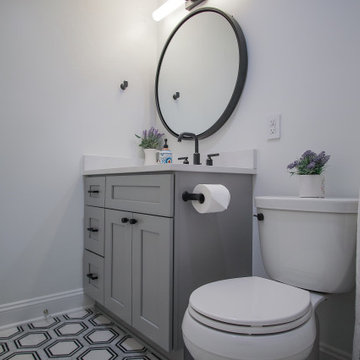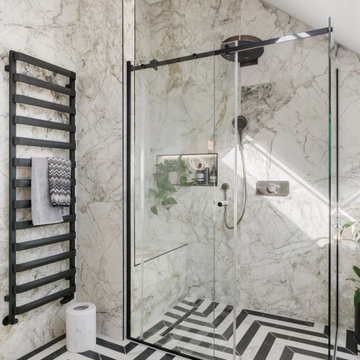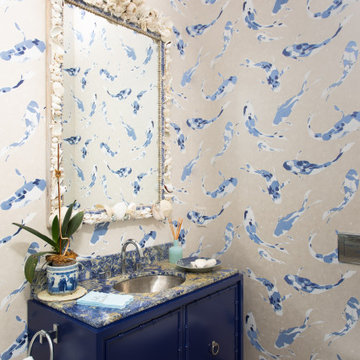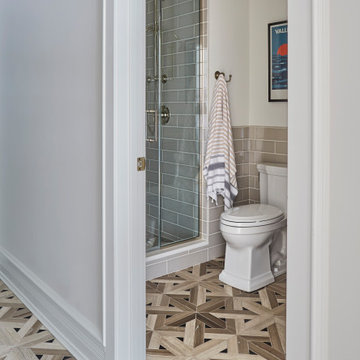Refine by:
Budget
Sort by:Popular Today
1 - 20 of 2,340 photos
Item 1 of 3

Inspiration for an eclectic ensuite bathroom in London with flat-panel cabinets, white cabinets, a freestanding bath, an alcove shower, white walls, a vessel sink, marble worktops, multi-coloured floors, a hinged door, multi-coloured worktops, a single sink and a built in vanity unit.

Inspiration for a small eclectic bathroom in Cornwall with white cabinets, a wall mounted toilet, ceramic tiles, ceramic flooring, feature lighting, a single sink, a built-in bath, a shower/bath combination, green tiles, green walls, quartz worktops, grey floors, a hinged door, white worktops and a freestanding vanity unit.

This is an example of an eclectic shower room bathroom in Gloucestershire with flat-panel cabinets, grey cabinets, an alcove bath, a shower/bath combination, white tiles, a console sink, orange floors, an open shower, a wall niche, a single sink and a floating vanity unit.

Photo of a medium sized eclectic ensuite bathroom in London with a freestanding bath, green tiles, a single sink and a floating vanity unit.

Eclectic bathroom in Manchester with light wood cabinets, a freestanding bath, black and white tiles, blue walls, dark hardwood flooring, a vessel sink, brown floors, an open shower, white worktops and a single sink.

The Vintage Vanity unit was adapted to create something quote unique. The pop of electric blue in the Thomas Crapper basin makes the whole room sing with colour. Detail tiled splash back keeps it fun & individual.

Compact shower room with terrazzo tiles, builting storage, cement basin, black brassware mirrored cabinets
Photo of a small eclectic shower room bathroom in Sussex with orange cabinets, a walk-in shower, a wall mounted toilet, grey tiles, ceramic tiles, grey walls, terrazzo flooring, a wall-mounted sink, concrete worktops, orange floors, a hinged door, orange worktops, a single sink and a floating vanity unit.
Photo of a small eclectic shower room bathroom in Sussex with orange cabinets, a walk-in shower, a wall mounted toilet, grey tiles, ceramic tiles, grey walls, terrazzo flooring, a wall-mounted sink, concrete worktops, orange floors, a hinged door, orange worktops, a single sink and a floating vanity unit.

Art Deco style bathroom with a reclaimed basin, roll top bath in Charlotte's Locks and high cistern toilet. The lattice tiles are from Fired Earth and the wall panels are Railings.

Small eclectic shower room bathroom in London with flat-panel cabinets, white cabinets, a corner shower, a wall mounted toilet, black and white tiles, porcelain tiles, porcelain flooring, an integrated sink, a sliding door, white worktops, a feature wall, a single sink and a freestanding vanity unit.

Download our free ebook, Creating the Ideal Kitchen. DOWNLOAD NOW
Our clients were in the market for an upgrade from builder grade in their Glen Ellyn bathroom! They came to us requesting a more spa like experience and a designer’s eye to create a more refined space.
A large steam shower, bench and rain head replaced a dated corner bathtub. In addition, we added heated floors for those cool Chicago months and several storage niches and built-in cabinets to keep extra towels and toiletries out of sight. The use of circles in the tile, cabinetry and new window in the shower give this primary bath the character it was lacking, while lowering and modifying the unevenly vaulted ceiling created symmetry in the space. The end result is a large luxurious spa shower, more storage space and improvements to the overall comfort of the room. A nice upgrade from the existing builder grade space!
Photography by @margaretrajic
Photo stylist @brandidevers
Do you have an older home that has great bones but needs an upgrade? Contact us here to see how we can help!

Restoring a beautiful listed building while adding in period features and character through colour and pattern.
This is an example of a small eclectic bathroom in London with shaker cabinets, brown cabinets, a built-in bath, green tiles, ceramic tiles, green walls, ceramic flooring, marble worktops, multi-coloured floors, white worktops, a single sink, a freestanding vanity unit and tongue and groove walls.
This is an example of a small eclectic bathroom in London with shaker cabinets, brown cabinets, a built-in bath, green tiles, ceramic tiles, green walls, ceramic flooring, marble worktops, multi-coloured floors, white worktops, a single sink, a freestanding vanity unit and tongue and groove walls.

The newly remodeled hall bath was made more spacious with the addition of a wall-hung toilet. The soffit at the tub was removed, making the space more open and bright. The bold black and white tile and fixtures paired with the green walls matched the homeowners' personality and style.

This is an example of an eclectic shower room bathroom in Charlotte with shaker cabinets, grey cabinets, a shower/bath combination, a two-piece toilet, white tiles, metro tiles, white walls, a submerged sink, quartz worktops, white floors, a shower curtain, white worktops, a wall niche, a single sink and a built in vanity unit.

A large family bathroom in the loft space of this traditional home. The bathroom was designed to make a statement using monochrome zigzag floor tiles, marble wall tiles and black components alongside a free-standing roll top bath.

Inspiration for a small eclectic shower room bathroom in Minneapolis with shaker cabinets, dark wood cabinets, a two-piece toilet, pink tiles, ceramic tiles, pink walls, concrete flooring, a submerged sink, engineered stone worktops, grey floors, a hinged door, grey worktops, a single sink, a built in vanity unit, a wallpapered ceiling and an alcove shower.

Photo of a small bohemian shower room bathroom in San Francisco with shaker cabinets, medium wood cabinets, an alcove bath, a shower/bath combination, a two-piece toilet, green tiles, porcelain tiles, white walls, porcelain flooring, a submerged sink, solid surface worktops, grey floors, a shower curtain, white worktops and a single sink.

We enlarged the existing shower (which had been added on in an earlier renovation) and customized it with a beautiful old-fashioned style exposed pipe shower system from Vintage Tub & Bath and mixed two different wall tiles for added visual interest. A hand-made Malibu tile is used as a deco on the diagonal in the shower niche, and orange square 1" hexes give the shower floor a real pop.

This is an example of a small eclectic shower room bathroom in Other with freestanding cabinets, blue cabinets, a submerged sink, granite worktops, blue worktops, a single sink, a freestanding vanity unit and wallpapered walls.

A small bathroom gets a major face lift, custom vanity that fits perfectly and maximizes space and storage.
Design ideas for a medium sized bohemian bathroom in New York with flat-panel cabinets, light wood cabinets, a built-in bath, all types of toilet, multi-coloured tiles, mirror tiles, white walls, mosaic tile flooring, a submerged sink, marble worktops, white floors, beige worktops, a single sink, a built in vanity unit, all types of ceiling and all types of wall treatment.
Design ideas for a medium sized bohemian bathroom in New York with flat-panel cabinets, light wood cabinets, a built-in bath, all types of toilet, multi-coloured tiles, mirror tiles, white walls, mosaic tile flooring, a submerged sink, marble worktops, white floors, beige worktops, a single sink, a built in vanity unit, all types of ceiling and all types of wall treatment.

KitchenLab Interiors’ first, entirely new construction project in collaboration with GTH architects who designed the residence. KLI was responsible for all interior finishes, fixtures, furnishings, and design including the stairs, casework, interior doors, moldings and millwork. KLI also worked with the client on selecting the roof, exterior stucco and paint colors, stone, windows, and doors. The homeowners had purchased the existing home on a lakefront lot of the Valley Lo community in Glenview, thinking that it would be a gut renovation, but when they discovered a host of issues including mold, they decided to tear it down and start from scratch. The minute you look out the living room windows, you feel as though you're on a lakeside vacation in Wisconsin or Michigan. We wanted to help the homeowners achieve this feeling throughout the house - merging the causal vibe of a vacation home with the elegance desired for a primary residence. This project is unique and personal in many ways - Rebekah and the homeowner, Lorie, had grown up together in a small suburb of Columbus, Ohio. Lorie had been Rebekah's babysitter and was like an older sister growing up. They were both heavily influenced by the style of the late 70's and early 80's boho/hippy meets disco and 80's glam, and both credit their moms for an early interest in anything related to art, design, and style. One of the biggest challenges of doing a new construction project is that it takes so much longer to plan and execute and by the time tile and lighting is installed, you might be bored by the selections of feel like you've seen them everywhere already. “I really tried to pull myself, our team and the client away from the echo-chamber of Pinterest and Instagram. We fell in love with counter stools 3 years ago that I couldn't bring myself to pull the trigger on, thank god, because then they started showing up literally everywhere", Rebekah recalls. Lots of one of a kind vintage rugs and furnishings make the home feel less brand-spanking new. The best projects come from a team slightly outside their comfort zone. One of the funniest things Lorie says to Rebekah, "I gave you everything you wanted", which is pretty hilarious coming from a client to a designer.
Eclectic Bathroom and Cloakroom with a Single Sink Ideas and Designs
1

