Eclectic Bedroom with Exposed Beams Ideas and Designs
Refine by:
Budget
Sort by:Popular Today
21 - 40 of 179 photos
Item 1 of 3
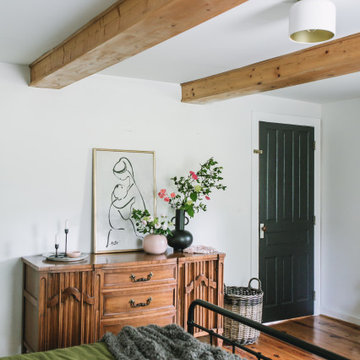
Photo of a medium sized eclectic master bedroom in Raleigh with white walls, medium hardwood flooring, brown floors and exposed beams.
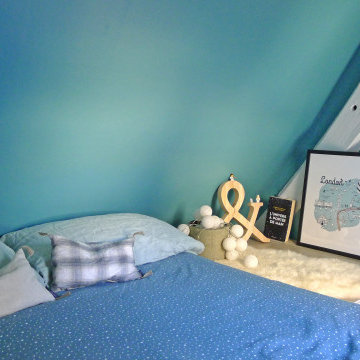
ÉTAT DES LEUX: Situé au dernier étage d’un immeuble du XVIIIe siècle dans le centre historique de Nantes, le studio en "tipi" a beaucoup de charme mais il a été mal entretenu et les agencements sont grossièrement bricolés. La cuisine et la salle de bain notamment sont en très mauvais état et les tomettes anciennes ont subi toute sorte de dommage.
MISSION: L’intervention a consisté à redonner tout son charme au lieu en mettant en valeur son volume, sa luminosité, et à en faire un petit appartement tout confort.
Ici, la petite mezzanine au dessus de la cuisine accueille un coin nuit douillet avec vue sur la pièce à vivre en dessous et sur les toits de la ville par la fenêtre face au lit.
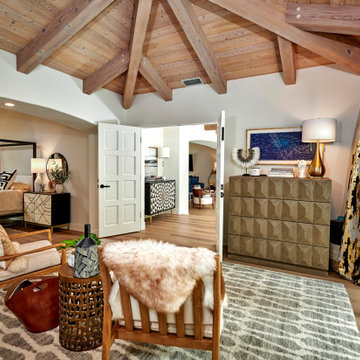
This is an example of a large eclectic master bedroom in San Diego with white walls, vinyl flooring, beige floors and exposed beams.
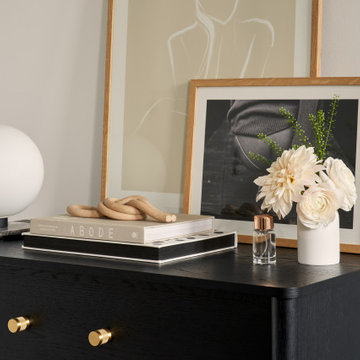
photography by Seth Caplan, styling by Mariana Marcki
Design ideas for a medium sized bohemian master bedroom in New York with beige walls, medium hardwood flooring, brown floors and exposed beams.
Design ideas for a medium sized bohemian master bedroom in New York with beige walls, medium hardwood flooring, brown floors and exposed beams.
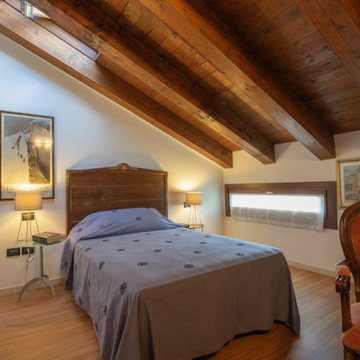
Per questa camera, abbiamo recuperato una elegante testiera di un letto francese da 150x190 primi '900 (sempre recuperato a Parigi), per dare spazio ad un ambiente altrimenti ridotto (in altezza)
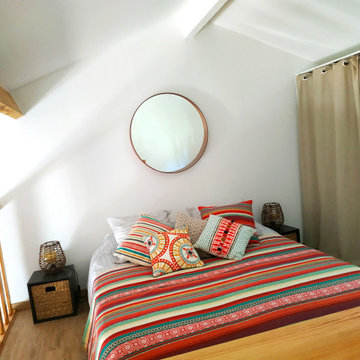
Photo of a medium sized eclectic mezzanine bedroom in Other with white walls, lino flooring, beige floors, exposed beams and no fireplace.
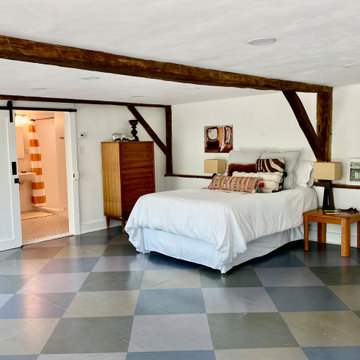
Guest bedroom suite in converted apple barn. Painted wood floors, sliding barn doors make for a loft like experience in a rural setting.
Inspiration for a large eclectic mezzanine bedroom in New York with white walls, painted wood flooring, multi-coloured floors and exposed beams.
Inspiration for a large eclectic mezzanine bedroom in New York with white walls, painted wood flooring, multi-coloured floors and exposed beams.
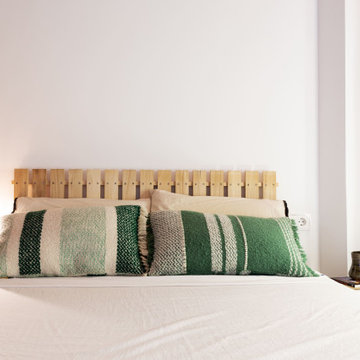
This is an example of a small eclectic master bedroom in Other with white walls, no fireplace and exposed beams.
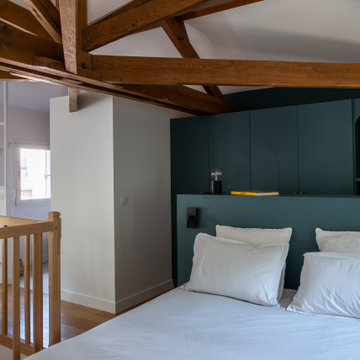
Achetée dans son jus, cette maison de ville de 145m² était particulièrement sombre et avait besoin d’être remise au goût du jour.
Dans le séjour, notre menuisier a réalisé une superbe bibliothèque sur-mesure avec façades en cannage et verre trempé, qui vient habiller une cheminée vitrée résolument moderne. La cuisine a été repensée dans un esprit convivial et naturel grâce à son papier peint Isidore Leroy et ses façades Ikea gris vert qui font écho aux arbres du jardin.
L’escalier qui mène aux espaces nuit et bien-être a été poncé, vitrifié et repeint pour lui donner un coup de frais et apporter du cachet.
Au premier étage les chambres d’enfants ont été optimisées pour créer une salle de bain supplémentaire, un dressing et un coin bureau. Le dernier étage a été quant à lui aménagé tel un espace parental. Les jolies charpentes en bois massif ont été conservées et sublimées pour mettre en valeur une chambre agréable et fonctionnelle incluant des rangements sur-mesure ainsi qu’une salle d’eau dédiée.
Les teintes douces bleu-vert associées au bois et au blanc viennent ponctuer les différentes pièces de la maison tel un fil conducteur parfaitement pensé.
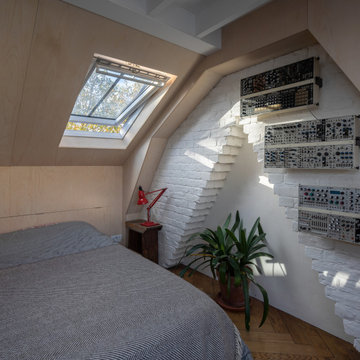
Photo of a medium sized eclectic guest bedroom in London with medium hardwood flooring, exposed beams, wood walls and a chimney breast.
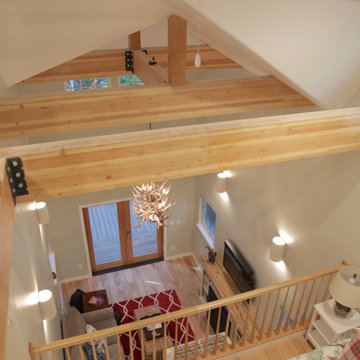
Medium sized bohemian mezzanine bedroom in Other with white walls, light hardwood flooring and exposed beams.
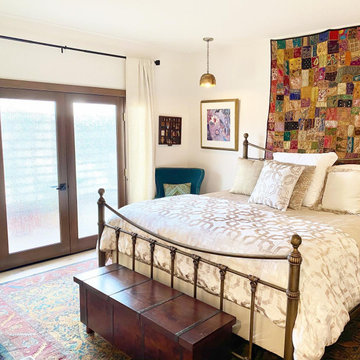
The open plan entry, kitchen, living, dining, with a whole wall of frameless folding doors highlighting the gorgeous harbor view is what dreams are made of. The space isn't large, but our design maximized every inch and brought the entire condo together. Our goal was to have a cohesive design throughout the whole house that was unique and special to our Client yet could be appreciated by anyone. Sparing no attention to detail, this Moroccan theme feels comfortable and fashionable all at the same time. The mixed metal finishes and warm wood cabinets and beams along with the sparkling backsplash and beautiful lighting and furniture pieces make this room a place to be remembered. Warm and inspiring, we don't want to leave this amazing space~
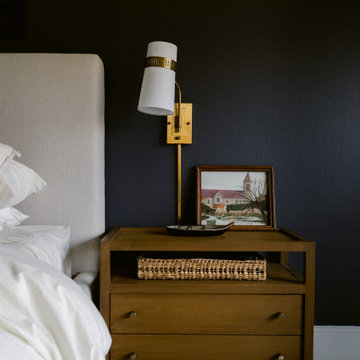
Design ideas for a large eclectic master bedroom in Dallas with black walls, carpet, no fireplace, grey floors and exposed beams.
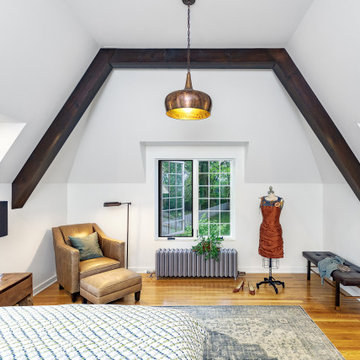
This was a renovation to a historic Wallace Frost home in Birmingham, MI. The beams, windows and floors and window sill tiles match the existing beams in the original part of the home. The existing beams had to be repaired and the original floor was kept in this part of the home. Furnishings are an eclectic mix of old and new.
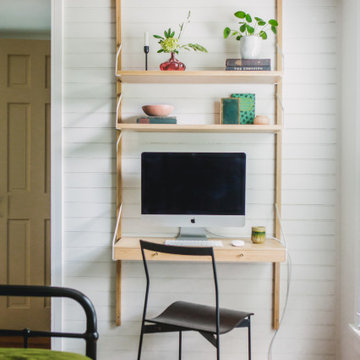
Inspiration for a medium sized bohemian master bedroom in Raleigh with white walls, medium hardwood flooring, brown floors, exposed beams and tongue and groove walls.
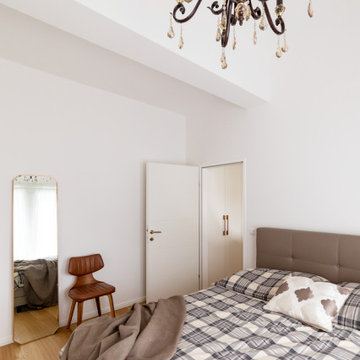
Interior Design and Styling: Anastasia Reicher
Photo: Oksana Guzenko.
Design ideas for a small eclectic master bedroom in Other with white walls, light hardwood flooring, beige floors and exposed beams.
Design ideas for a small eclectic master bedroom in Other with white walls, light hardwood flooring, beige floors and exposed beams.
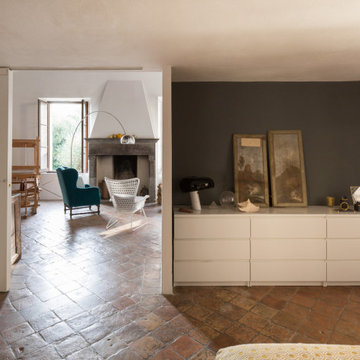
Vista dalla camera da letto padronale verso il soggiorno. Foto: Alberto Canepa
Design ideas for an expansive bohemian master bedroom with grey walls, a standard fireplace, a stone fireplace surround, exposed beams and terracotta flooring.
Design ideas for an expansive bohemian master bedroom with grey walls, a standard fireplace, a stone fireplace surround, exposed beams and terracotta flooring.
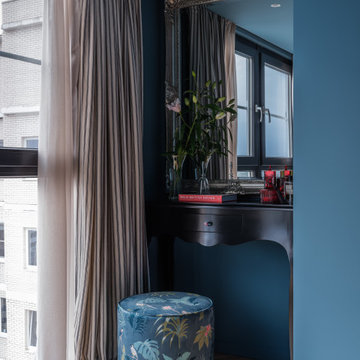
Артистическая квартира площадью 110 м2 в Краснодаре.
Интерьер квартиры дизайнеров Ярослава и Елены Алдошиных реализовывался ровно 9 месяцев. Пространство проектировалось для двух человек, которые ведут активный образ жизни, находятся в постоянном творческом поиске, любят путешествия и принимать гостей. А еще дизайнеры большое количество времени работают дома, создавая свои проекты.
Основная задача - создать современное, эстетичное, креативное пространство, которое вдохновляет на творческие поиски. За основу выбраны яркие смелые цветовые и фактурные сочетания.
Изначально дизайнеры искали жилье с нестандартными исходными данными и их выбор пал на квартиру площадью 110 м2 с антресолью - «вторым уровнем» и террасой, расположенную на последнем этаже дома.
Планировка изначально была удачной и подверглась минимальным изменениям, таким как перенос дверных проемов и незначительным корректировкам по стенам.
Основным плюсом исходной планировки была кухня-гостиная с высоким скошенным потолком, высотой пять метров в самой высокой точке. Так же из этой зоны имеется выход на террасу с видом на город. Окна помещения и сама терраса выходят на западную сторону, что позволяет практически каждый день наблюдать прекрасные закаты. В зоне гостиной мы отвели место для дровяного камина и вывели все нужные коммуникации, соблюдая все правила для согласования установки, это возможно благодаря тому, что квартира располагается на последнем этаже дома.
Особое помещение квартиры - антресоль - светлое пространство с большим количеством окон и хорошим видом на город. Так же в квартире имеется спальня площадью 20 м2 и миниатюрная ванная комната миниатюрных размеров 5 м2, но с высоким потолком 4 метра.
Пространство под лестницей мы преобразовали в масштабную систему хранения в которой предусмотрено хранение одежды, стиральная и сушильная машина, кладовая, место для робота-пылесоса. Дизайн кухонной мебели полностью спроектирован нами, он состоит из высоких пеналов с одной стороны и длинной рабочей зоной без верхних фасадов, только над варочной поверхностью спроектирован шкаф-вытяжка.
Зону отдыха в гостиной мы собрали вокруг антикварного Французского камина, привезенного из Голландии. Одним из важных решений была установка прозрачной перегородки во всю стену между гостиной и террасой, это позволило визуально продлить пространство гостиной на открытую террасу и наоборот впустить озеленение террасы в пространство гостиной.
Местами мы оставили открытой грубую кирпичную кладку, выкрасив ее матовой краской. Спальня общей площадью 20 кв.м имеет скошенный потолок так же, как и кухня-гостиная, где вместили все необходимое: кровать, два шкафа для хранения вещей, туалетный столик.
На втором этаже располагается кабинет со всем необходимым дизайнеру, а так же большая гардеробная комната.
В ванной комнате мы установили отдельностоящую ванну, а так же спроектировали специальную конструкцию кронштейнов шторок для удобства пользования душем. По периметру ванной над керамической плиткой использовали обои, которые мы впоследствии покрыли матовым лаком, не изменившим их по цвету, но защищающим от капель воды и пара.
Для нас было очень важно наполнить интерьер предметами искусства, для этого мы выбрали работы Сергея Яшина, которые очень близки нам по духу.
В качестве основного оттенка был выбран глубокий синий оттенок в который мы выкрасили не только стены, но и потолок. Палитра была выбрана не случайно, на передний план выходят оттенки пыльно-розового и лососевого цвета, а пространства за ними и над ними окутывает глубокий синий, который будто растворяет, погружая в тени стены вокруг и визуально стирает границы помещений, особенно в вечернее время. На этом же цветовом эффекте построен интерьер спальни и кабинета.
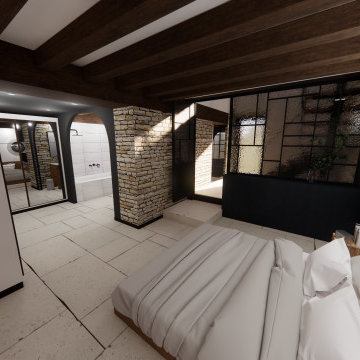
Une verrière fait office de cloison. La seule fenêtre de la chambre étant assez petite, le but est d'avoir un apport de lumière supplémentaire. Le verre est en revanche flouté pour préserver l'intimité.
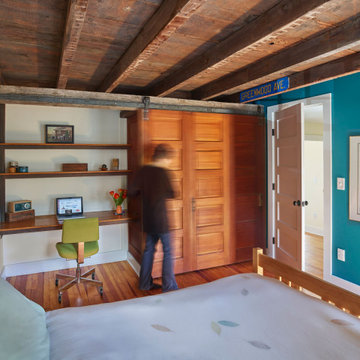
Design ideas for a large bohemian bedroom in Philadelphia with blue walls, medium hardwood flooring, no fireplace, brown floors and exposed beams.
Eclectic Bedroom with Exposed Beams Ideas and Designs
2