Eclectic Beige Bathroom Ideas and Designs
Refine by:
Budget
Sort by:Popular Today
161 - 180 of 4,280 photos
Item 1 of 3
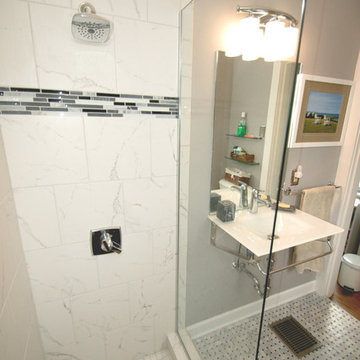
One of the focal points of this gorgeous bathroom is the sink. It is a wall-mounted glass console top from Signature Hardware and includes a towel bar. On the sink is mounted a single handle Delta Ashlyn faucet with a chrome finish. Above the sink is a plain-edged mirror and a 3-light vanity light.
The shower has a 12" x12" faux marble tile from floor to ceiling and in an offset pattern with a 4" glass mosaic feature strip and a recessed niche with shelf for storage. Shower floor matches the shower wall tile and is 2" x 2". Delta 1700 series faucet in chrome. The shower has a heavy frameless half wall panel.
Bathroom floor is a true Carrara marble basket weave floor tile with wood primed baseboard.
Toilet is Mansfield comfort-height elongated in white with 2 custom made glass shelves above.
http://www.melissamannphotography.com
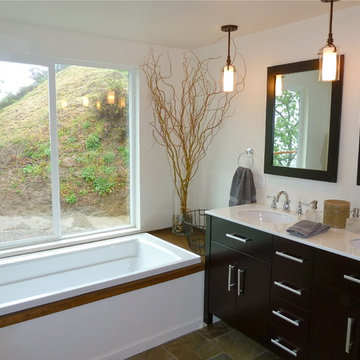
This space allowed for a soaking tub centered on a 5'x5' window to "soak" in the view. The tub deck is Doug Fir, stained and treated with polyurethane.
Photo: Dawn Moore
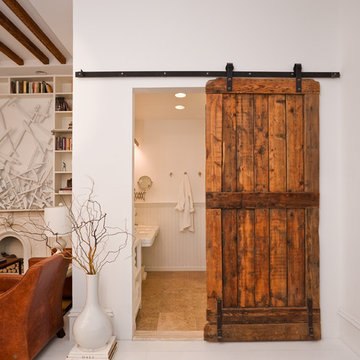
The bathroom door was taken from a NH sheep barn.
Photo Credit: Emily Gilbert Photography
Design ideas for an eclectic bathroom in New York.
Design ideas for an eclectic bathroom in New York.
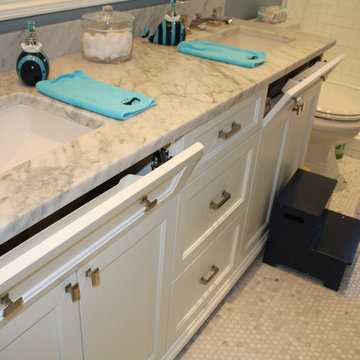
Hardwood Creations custom vanities for kids bathrooms with tip-outs in place of false fronts
Photo of an eclectic bathroom in Charlotte.
Photo of an eclectic bathroom in Charlotte.

Property Marketed by Hudson Place Realty - Style meets substance in this circa 1875 townhouse. Completely renovated & restored in a contemporary, yet warm & welcoming style, 295 Pavonia Avenue is the ultimate home for the 21st century urban family. Set on a 25’ wide lot, this Hamilton Park home offers an ideal open floor plan, 5 bedrooms, 3.5 baths and a private outdoor oasis.
With 3,600 sq. ft. of living space, the owner’s triplex showcases a unique formal dining rotunda, living room with exposed brick and built in entertainment center, powder room and office nook. The upper bedroom floors feature a master suite separate sitting area, large walk-in closet with custom built-ins, a dream bath with an over-sized soaking tub, double vanity, separate shower and water closet. The top floor is its own private retreat complete with bedroom, full bath & large sitting room.
Tailor-made for the cooking enthusiast, the chef’s kitchen features a top notch appliance package with 48” Viking refrigerator, Kuppersbusch induction cooktop, built-in double wall oven and Bosch dishwasher, Dacor espresso maker, Viking wine refrigerator, Italian Zebra marble counters and walk-in pantry. A breakfast nook leads out to the large deck and yard for seamless indoor/outdoor entertaining.
Other building features include; a handsome façade with distinctive mansard roof, hardwood floors, Lutron lighting, home automation/sound system, 2 zone CAC, 3 zone radiant heat & tremendous storage, A garden level office and large one bedroom apartment with private entrances, round out this spectacular home.
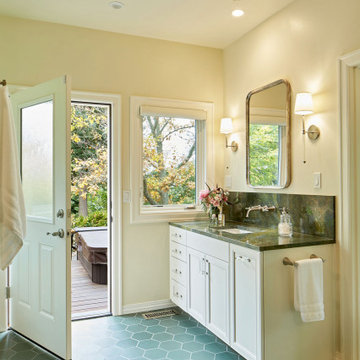
This view of the newly added primary bathroom shows one of the two vanities and a door leading to the owners' private hot tub deck.
Design ideas for a large bohemian ensuite bathroom in Portland with recessed-panel cabinets, white cabinets, an alcove shower, beige walls, ceramic flooring, a submerged sink, granite worktops, green floors, a sliding door, green worktops, a single sink and a built in vanity unit.
Design ideas for a large bohemian ensuite bathroom in Portland with recessed-panel cabinets, white cabinets, an alcove shower, beige walls, ceramic flooring, a submerged sink, granite worktops, green floors, a sliding door, green worktops, a single sink and a built in vanity unit.

Inspiration for a small eclectic ensuite bathroom in Atlanta with flat-panel cabinets, medium wood cabinets, a claw-foot bath, a corner shower, white walls, ceramic flooring, a submerged sink, marble worktops, white floors, a hinged door, a single sink and a built in vanity unit.

This bathroom was designed with the client's holiday apartment in Andalusia in mind. The sink was a direct client order which informed the rest of the scheme. Wall lights paired with brassware add a level of luxury and sophistication as does the walk in shower and illuminated niche. Lighting options enable different moods to be achieved.
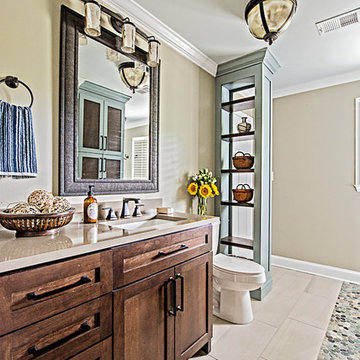
Jack and Jill Bath
Large eclectic shower room bathroom in Nashville with raised-panel cabinets, brown cabinets, an alcove bath, a shower/bath combination, a one-piece toilet, white tiles, metro tiles, beige walls, pebble tile flooring, a submerged sink, multi-coloured floors, a shower curtain, beige worktops and engineered stone worktops.
Large eclectic shower room bathroom in Nashville with raised-panel cabinets, brown cabinets, an alcove bath, a shower/bath combination, a one-piece toilet, white tiles, metro tiles, beige walls, pebble tile flooring, a submerged sink, multi-coloured floors, a shower curtain, beige worktops and engineered stone worktops.
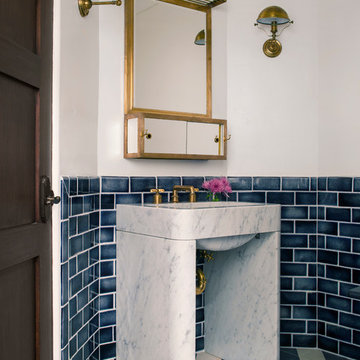
Interior Design: Ryan White Designs
Photo of an eclectic bathroom in Los Angeles with white walls.
Photo of an eclectic bathroom in Los Angeles with white walls.
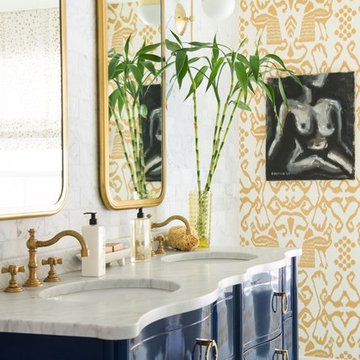
JANE BEILES
This is an example of a large bohemian ensuite bathroom in New York with freestanding cabinets, blue cabinets, a claw-foot bath, a corner shower, white tiles, stone tiles, marble flooring, a submerged sink, marble worktops, multi-coloured walls and grey floors.
This is an example of a large bohemian ensuite bathroom in New York with freestanding cabinets, blue cabinets, a claw-foot bath, a corner shower, white tiles, stone tiles, marble flooring, a submerged sink, marble worktops, multi-coloured walls and grey floors.
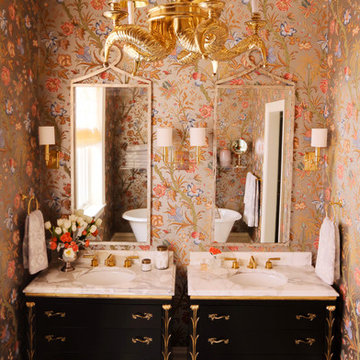
Inspiration for an eclectic bathroom in Chicago with a submerged sink, black cabinets, multi-coloured walls and flat-panel cabinets.

This is an example of a medium sized bohemian shower room bathroom in London with white tiles, white walls, a vessel sink, wooden worktops, grey floors, an open shower, a built-in shower and brown worktops.

Fun, Whimsical Guest Bathroom: All done up in Hot Pink and Vibrant Green - this space would make anyone smile.
Photo of a medium sized eclectic bathroom in Miami with a walk-in shower, a one-piece toilet, grey tiles, porcelain tiles, green walls, porcelain flooring, a submerged sink, solid surface worktops, white floors, a hinged door, green worktops and louvered cabinets.
Photo of a medium sized eclectic bathroom in Miami with a walk-in shower, a one-piece toilet, grey tiles, porcelain tiles, green walls, porcelain flooring, a submerged sink, solid surface worktops, white floors, a hinged door, green worktops and louvered cabinets.
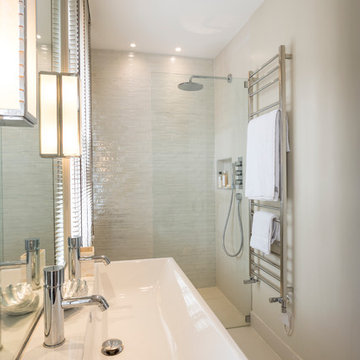
Photo of an eclectic bathroom in London with a trough sink, grey tiles, glass tiles, grey walls and a built-in shower.
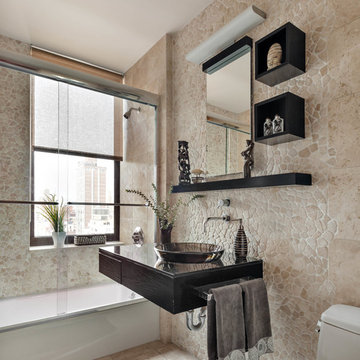
Inspiration for a bohemian shower room bathroom in New York with flat-panel cabinets, black cabinets, an alcove bath, a shower/bath combination, a one-piece toilet, beige tiles, beige walls, a vessel sink, beige floors and a sliding door.
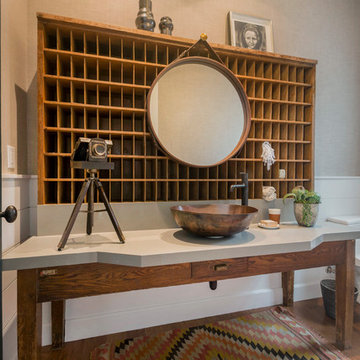
Photo of a bohemian shower room bathroom in Los Angeles with medium wood cabinets, beige walls, medium hardwood flooring, a vessel sink and brown floors.
Eclectic Beige Bathroom Ideas and Designs
9
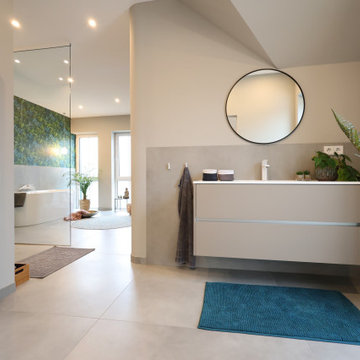
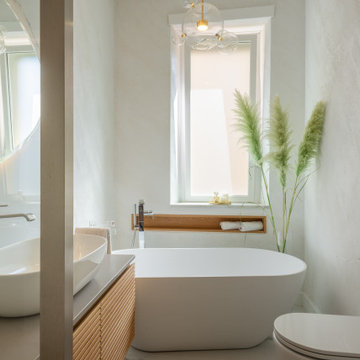
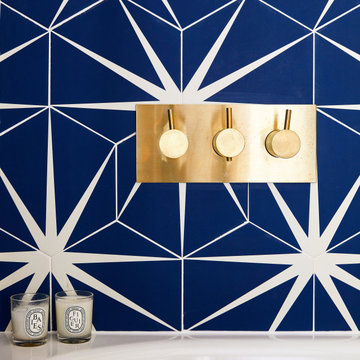

 Shelves and shelving units, like ladder shelves, will give you extra space without taking up too much floor space. Also look for wire, wicker or fabric baskets, large and small, to store items under or next to the sink, or even on the wall.
Shelves and shelving units, like ladder shelves, will give you extra space without taking up too much floor space. Also look for wire, wicker or fabric baskets, large and small, to store items under or next to the sink, or even on the wall.  The sink, the mirror, shower and/or bath are the places where you might want the clearest and strongest light. You can use these if you want it to be bright and clear. Otherwise, you might want to look at some soft, ambient lighting in the form of chandeliers, short pendants or wall lamps. You could use accent lighting around your eclectic bath in the form to create a tranquil, spa feel, as well.
The sink, the mirror, shower and/or bath are the places where you might want the clearest and strongest light. You can use these if you want it to be bright and clear. Otherwise, you might want to look at some soft, ambient lighting in the form of chandeliers, short pendants or wall lamps. You could use accent lighting around your eclectic bath in the form to create a tranquil, spa feel, as well. 