Cloakroom
Refine by:
Budget
Sort by:Popular Today
1 - 10 of 10 photos
Item 1 of 3
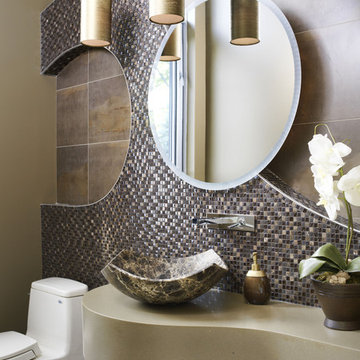
Donna Griffith Photography
Inspiration for a medium sized eclectic cloakroom in Toronto with a vessel sink, solid surface worktops, a two-piece toilet, multi-coloured tiles and glass sheet walls.
Inspiration for a medium sized eclectic cloakroom in Toronto with a vessel sink, solid surface worktops, a two-piece toilet, multi-coloured tiles and glass sheet walls.

Having lived in England and now Canada, these clients wanted to inject some personality and extra space for their young family into their 70’s, two storey home. I was brought in to help with the extension of their front foyer, reconfiguration of their powder room and mudroom.
We opted for some rich blue color for their front entry walls and closet, which reminded them of English pubs and sea shores they have visited. The floor tile was also a node to some classic elements. When it came to injecting some fun into the space, we opted for graphic wallpaper in the bathroom.
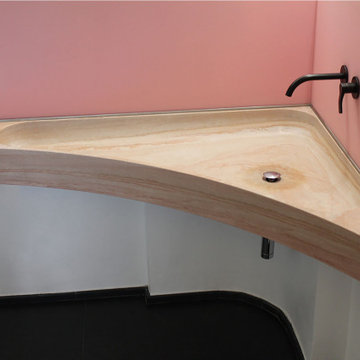
Inspiration for a small eclectic cloakroom in Milan with a two-piece toilet, pink tiles, glass sheet walls, pink walls, limestone flooring, a wall-mounted sink, limestone worktops, black floors, pink worktops, a floating vanity unit and a coffered ceiling.
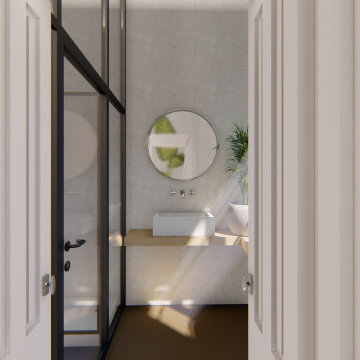
Il restauro di un appartamento in centro storico a Parma, con uno stile che combina il contemporaneo con il classico parigino.
Photo of a medium sized bohemian cloakroom in Other with open cabinets, light wood cabinets, a wall mounted toilet, glass sheet walls, white walls, dark hardwood flooring, a vessel sink, wooden worktops, brown floors, brown worktops, a floating vanity unit and a coffered ceiling.
Photo of a medium sized bohemian cloakroom in Other with open cabinets, light wood cabinets, a wall mounted toilet, glass sheet walls, white walls, dark hardwood flooring, a vessel sink, wooden worktops, brown floors, brown worktops, a floating vanity unit and a coffered ceiling.
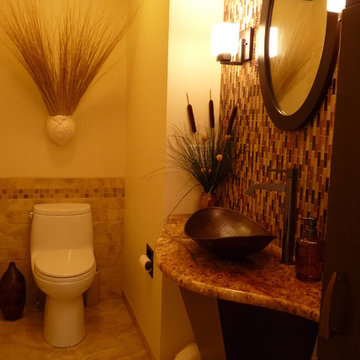
12x12 tile floor installed on a diagonal. Accent glass mosaic accent wall. Wall tile behind toilet with accent mosaic border
Bohemian cloakroom in Bridgeport with glass sheet walls, ceramic flooring and beige floors.
Bohemian cloakroom in Bridgeport with glass sheet walls, ceramic flooring and beige floors.

Having lived in England and now Canada, these clients wanted to inject some personality and extra space for their young family into their 70’s, two storey home. I was brought in to help with the extension of their front foyer, reconfiguration of their powder room and mudroom.
We opted for some rich blue color for their front entry walls and closet, which reminded them of English pubs and sea shores they have visited. The floor tile was also a node to some classic elements. When it came to injecting some fun into the space, we opted for graphic wallpaper in the bathroom.
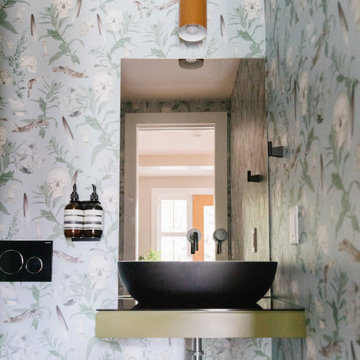
Having lived in England and now Canada, these clients wanted to inject some personality and extra space for their young family into their 70’s, two storey home. I was brought in to help with the extension of their front foyer, reconfiguration of their powder room and mudroom.
We opted for some rich blue color for their front entry walls and closet, which reminded them of English pubs and sea shores they have visited. The floor tile was also a node to some classic elements. When it came to injecting some fun into the space, we opted for graphic wallpaper in the bathroom.
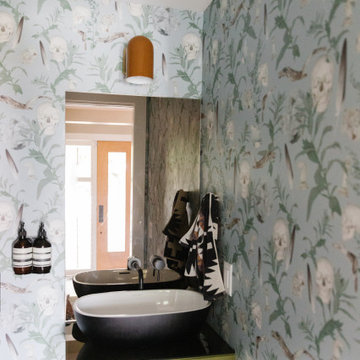
Having lived in England and now Canada, these clients wanted to inject some personality and extra space for their young family into their 70’s, two storey home. I was brought in to help with the extension of their front foyer, reconfiguration of their powder room and mudroom.
We opted for some rich blue color for their front entry walls and closet, which reminded them of English pubs and sea shores they have visited. The floor tile was also a node to some classic elements. When it came to injecting some fun into the space, we opted for graphic wallpaper in the bathroom.
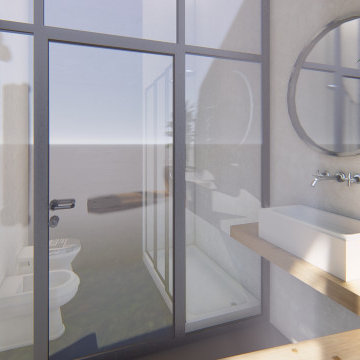
Il restauro di un appartamento in centro storico a Parma, con uno stile che combina il contemporaneo con il classico parigino.
This is an example of a bohemian cloakroom in Other with open cabinets, light wood cabinets, a two-piece toilet, glass sheet walls, white walls, dark hardwood flooring, a vessel sink, wooden worktops, brown floors, brown worktops, a floating vanity unit and a coffered ceiling.
This is an example of a bohemian cloakroom in Other with open cabinets, light wood cabinets, a two-piece toilet, glass sheet walls, white walls, dark hardwood flooring, a vessel sink, wooden worktops, brown floors, brown worktops, a floating vanity unit and a coffered ceiling.
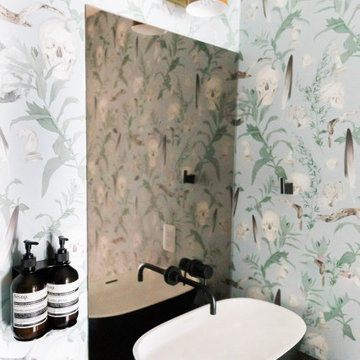
Having lived in England and now Canada, these clients wanted to inject some personality and extra space for their young family into their 70’s, two storey home. I was brought in to help with the extension of their front foyer, reconfiguration of their powder room and mudroom.
We opted for some rich blue color for their front entry walls and closet, which reminded them of English pubs and sea shores they have visited. The floor tile was also a node to some classic elements. When it came to injecting some fun into the space, we opted for graphic wallpaper in the bathroom.
1