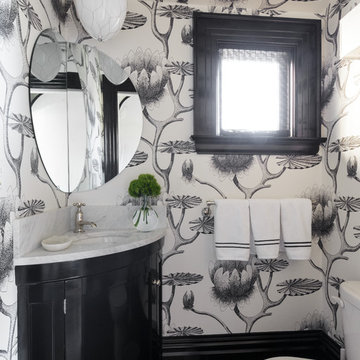Cloakroom
Refine by:
Budget
Sort by:Popular Today
1 - 20 of 198 photos
Item 1 of 3
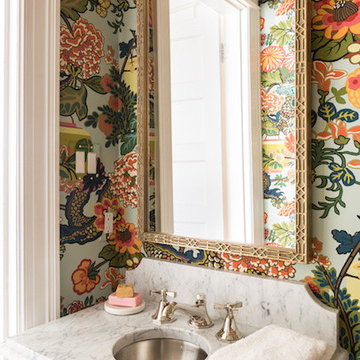
Meet Meridith: a super-mom who’s as busy as she is badass — and easily my favorite overachiever. She slays her office job and comes home to an equally high-octane family life.
We share a love for city living with farmhouse aspirations. There’s a vegetable garden in the backyard, a black cat, and a floppy eared rabbit named Rocky. There has been a mobile chicken coop and a colony of bees in the backyard. At one point they even had a pregnant hedgehog on their hands!
Between gardening, entertaining, and helping with homework, Meridith has zero time for interior design. Spending several days a week in New York for work, she has limited amount of time at home with her family. My goal was to let her make the most of it by taking her design projects off her to do list and let her get back to her family (and rabbit).
I wanted her to spend her weekends at her son's baseball games, not shopping for sofas. That’s my cue!
Meridith is wonderful. She is one of the kindest people I know. We had so much fun, it doesn’t seem fair to call this “work”. She is loving, and smart, and funny. She’s one of those girlfriends everyone wants to call their own best friend. I wanted her house to reflect that: to feel cozy and inviting, and encourage guests to stay a while.
Meridith is not your average beige person, and she has excellent taste. Plus, she was totally hands-on with design choices. It was a true collaboration. We played up her quirky side and built usable, inspiring spaces one lightbulb moment at a time.
I took her love for color (sacré blue!) and immediately started creating a plan for her space and thinking about her design wish list. I set out hunting for vibrant hues and intriguing patterns that spoke to her color palette and taste for pattern.
I focused on creating the right vibe in each space: a bit of drama in the dining room, a bit more refined and quiet atmosphere for the living room, and a neutral zen tone in their master bedroom.
Her stuff. My eye.
Meridith’s impeccable taste comes through in her art collection. The perfect placement of her beautiful paintings served as the design model for color and mood.
We had a bit of a chair graveyard on our hands, but we worked with some key pieces of her existing furniture and incorporated other traditional pieces, which struck a pleasant balance. French chairs, Asian-influenced footstools, turned legs, gilded finishes, glass hurricanes – a wonderful mash-up of traditional and contemporary.
Some special touches were custom-made (the marble backsplash in the powder room, the kitchen banquette) and others were happy accidents (a wallpaper we spotted via Pinterest). They all came together in a design aesthetic that feels warm, inviting, and vibrant — just like Meridith!
We built her space based on function.
We asked ourselves, “how will her family use each room on any given day?” Meridith throws legendary dinner parties, so we needed curated seating arrangements that could easily switch from family meals to elegant entertaining. We sought a cozy eat-in kitchen and decongested entryways that still made a statement. Above all, we wanted Meredith’s style and panache to shine through every detail. From the pendant in the entryway, to a wild use of pattern in her dining room drapery, Meredith’s space was a total win. See more of our work at www.safferstone.com. Connect with us on Facebook, get inspired on Pinterest, and share modern musings on life & design on Instagram. Or, share what's on your plate with us at hello@safferstone.com.
Photo: Angie Seckinger

Photo of a medium sized bohemian cloakroom in Denver with flat-panel cabinets, dark wood cabinets, a one-piece toilet, a vessel sink, grey tiles, grey walls, ceramic flooring, marble worktops, grey floors and a feature wall.
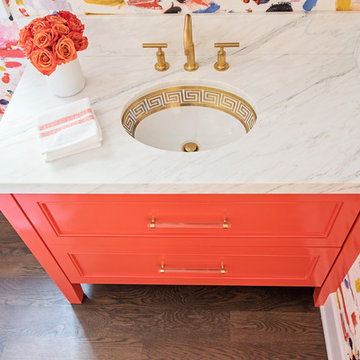
Wow! Pop of modern art in this traditional home! Coral color lacquered sink vanity compliments the home's original Sherle Wagner gilded greek key sink. What a treasure to be able to reuse this treasure of a sink! Lucite and gold play a supporting role to this amazing wallpaper! Powder Room favorite! Photographer Misha Hettie. Wallpaper is 'Arty' from Pierre Frey. Find details and sources for this bath in this feature story linked here: https://www.houzz.com/ideabooks/90312718/list/colorful-confetti-wallpaper-makes-for-a-cheerful-powder-room
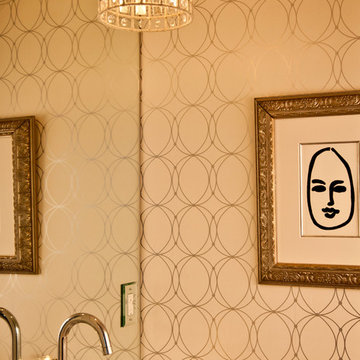
Design ideas for a small eclectic cloakroom in Austin with white walls, marble worktops and a submerged sink.

Bathroom remodel featuring wallpaper installation, marble flooring, moldings, white vanity, brass hardware and lighting fixtures. Beautiful, eclectic, glamorous yet traditional all in one.
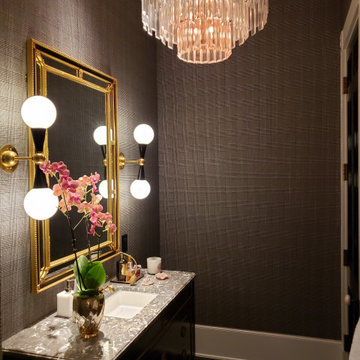
Fabric stretched on walls is a black and white windowpane check wool.
The guest powder room has an antique vanity, a large mirror and a glass chandelier and 2 wall sconces. Interior Design by Leigh Chiu Design. Wall upholstery installation by VETHOMAN. Clean Edge Wall Upholstery
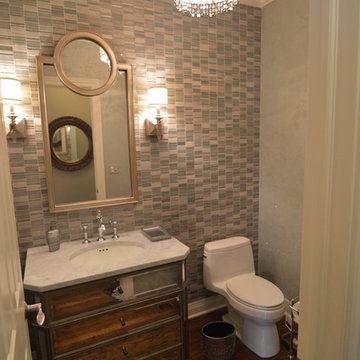
Karen Wolf Morrison
Photo of a medium sized bohemian cloakroom in Chicago with freestanding cabinets, a one-piece toilet, multi-coloured tiles, mosaic tiles, grey walls, medium hardwood flooring, a submerged sink, marble worktops and brown floors.
Photo of a medium sized bohemian cloakroom in Chicago with freestanding cabinets, a one-piece toilet, multi-coloured tiles, mosaic tiles, grey walls, medium hardwood flooring, a submerged sink, marble worktops and brown floors.
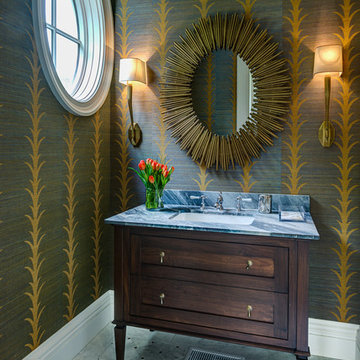
Photo of a medium sized eclectic cloakroom in San Francisco with shaker cabinets, dark wood cabinets, a two-piece toilet, green walls, marble flooring, a submerged sink, marble worktops and grey floors.
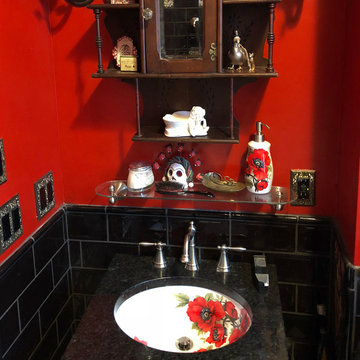
Customer photo of their Oriental Poppies painted sink in a totally 'gothed-out' bathroom. It's got red wallsk black counter and subway tiels and some great antique accessories. We also made the customer the matching soap dispenser in the poppies design. By Decorated Bathroom. Customer photo.
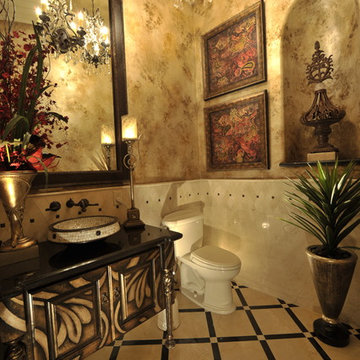
The Design Firm
Eclectic cloakroom in Houston with freestanding cabinets, marble worktops, beige tiles, stone tiles, multi-coloured walls and marble flooring.
Eclectic cloakroom in Houston with freestanding cabinets, marble worktops, beige tiles, stone tiles, multi-coloured walls and marble flooring.
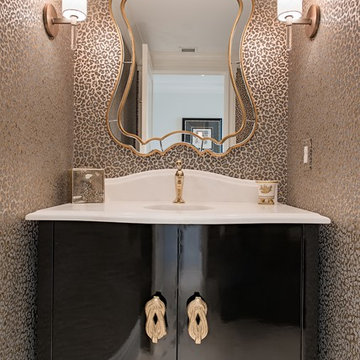
Inspiration for a bohemian cloakroom in Other with flat-panel cabinets, dark wood cabinets, a submerged sink, marble worktops, white worktops, a built in vanity unit, brown floors and ceramic flooring.
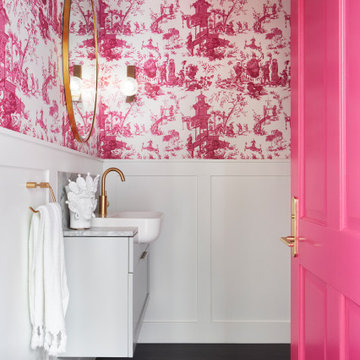
Taking inspiration from the owner's love of artwork and colour, we made over a drab powder room to one with a very special wow factor.
This is an example of a small eclectic cloakroom in Melbourne with flat-panel cabinets, white cabinets, multi-coloured walls, a built-in sink, marble worktops, brown floors and grey worktops.
This is an example of a small eclectic cloakroom in Melbourne with flat-panel cabinets, white cabinets, multi-coloured walls, a built-in sink, marble worktops, brown floors and grey worktops.
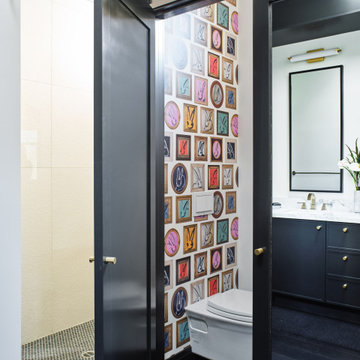
Design ideas for a medium sized bohemian cloakroom in San Francisco with black cabinets, dark hardwood flooring, a submerged sink, marble worktops, black floors, white worktops, recessed-panel cabinets, a wall mounted toilet and multi-coloured walls.
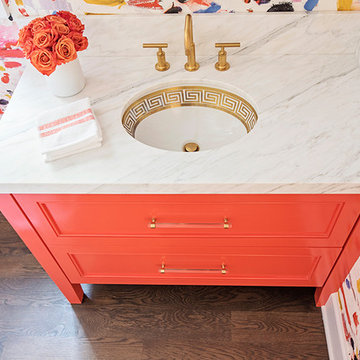
Fabulous design by Bradshaw Designs, San Antonio!
Photo of an eclectic cloakroom in Austin with orange cabinets and marble worktops.
Photo of an eclectic cloakroom in Austin with orange cabinets and marble worktops.
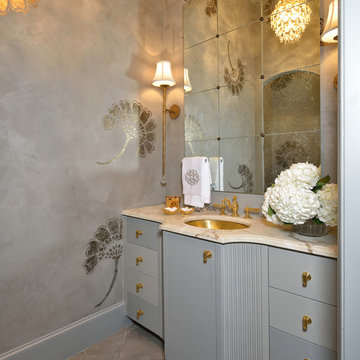
Miro Dvorscak
DC Peterson
Beth Lindsey Interior Design
Large eclectic cloakroom in Houston with freestanding cabinets, grey cabinets, grey walls, a submerged sink, grey floors and marble worktops.
Large eclectic cloakroom in Houston with freestanding cabinets, grey cabinets, grey walls, a submerged sink, grey floors and marble worktops.
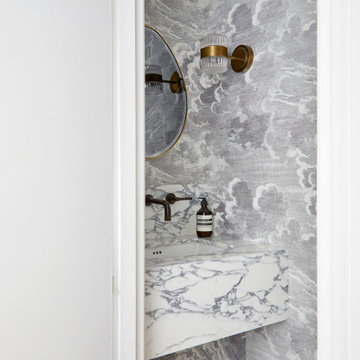
Photo of a small eclectic cloakroom in London with an integrated sink, marble worktops and a floating vanity unit.
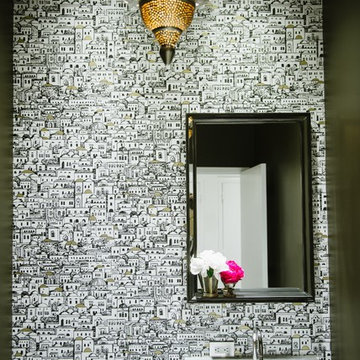
A bold black-and-white wallpaper and a Moroccan lantern give this powder room an eclectic and modern vibe.
This is an example of an eclectic cloakroom in New York with multi-coloured walls, marble worktops, white worktops, wallpapered walls and a submerged sink.
This is an example of an eclectic cloakroom in New York with multi-coloured walls, marble worktops, white worktops, wallpapered walls and a submerged sink.
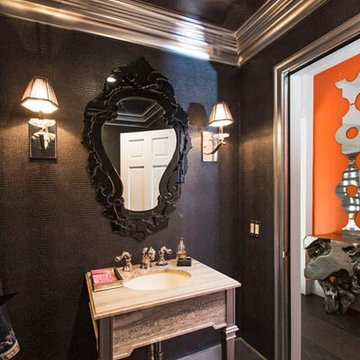
Photo of a small bohemian cloakroom in Los Angeles with black walls, ceramic flooring, a submerged sink and marble worktops.
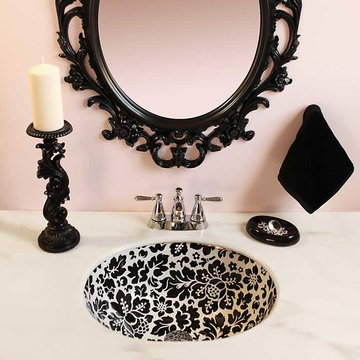
Wrapping Paper Flowers hand painted sink in black on a white Vanity undermount in a pink and black powder room.
Photo of a small eclectic cloakroom in Las Vegas with pink walls, a submerged sink, marble worktops and dark wood cabinets.
Photo of a small eclectic cloakroom in Las Vegas with pink walls, a submerged sink, marble worktops and dark wood cabinets.
1
