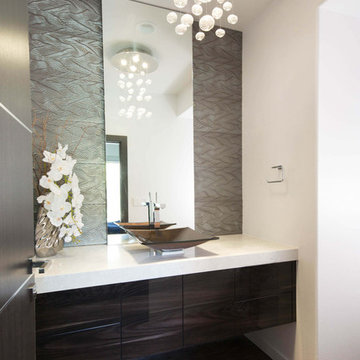Modern Cloakroom with Marble Worktops Ideas and Designs
Refine by:
Budget
Sort by:Popular Today
1 - 20 of 423 photos
Item 1 of 3

This dark and moody modern bathroom screams luxury. The gold accents and rustic western inspired wallpaper give it so much character. The black and white checkered tile floor gives it the final touch it needs to go from good to exceptional.

Rendering realizzati per la prevendita di un appartamento, composto da Soggiorno sala pranzo, camera principale con bagno privato e cucina, sito in Florida (USA). Il proprietario ha richiesto di visualizzare una possibile disposizione dei vani al fine di accellerare la vendita della unità immobiliare.
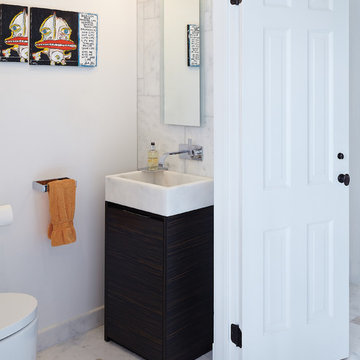
reachin closet in the foyer was converted into a powder room. custom stone sink and vanity was designed by sagart studio, faucet is by dornbracht, and mirror with light by agape

Inspiration for a small modern cloakroom in Austin with white walls, dark hardwood flooring, an integrated sink, marble worktops, grey worktops and a floating vanity unit.

Dark aqua walls set off brass, white, and black accents and hardware in this colorful, modern powder room.
Inspiration for a small modern cloakroom in Milwaukee with raised-panel cabinets, black cabinets, a one-piece toilet, blue walls, a submerged sink, marble worktops, white worktops, a built in vanity unit and wainscoting.
Inspiration for a small modern cloakroom in Milwaukee with raised-panel cabinets, black cabinets, a one-piece toilet, blue walls, a submerged sink, marble worktops, white worktops, a built in vanity unit and wainscoting.

床と洗面台にアプローチと同じ大理石を施したレストルーム。
This is an example of a modern cloakroom with brown cabinets, a one-piece toilet, black and white tiles, multi-coloured walls, marble flooring, a submerged sink, marble worktops, brown floors and brown worktops.
This is an example of a modern cloakroom with brown cabinets, a one-piece toilet, black and white tiles, multi-coloured walls, marble flooring, a submerged sink, marble worktops, brown floors and brown worktops.

We always say that a powder room is the “gift” you give to the guests in your home; a special detail here and there, a touch of color added, and the space becomes a delight! This custom beauty, completed in January 2020, was carefully crafted through many construction drawings and meetings.
We intentionally created a shallower depth along both sides of the sink area in order to accommodate the location of the door openings. (The right side of the image leads to the foyer, while the left leads to a closet water closet room.) We even had the casing/trim applied after the countertop was installed in order to bring the marble in one piece! Setting the height of the wall faucet and wall outlet for the exposed P-Trap meant careful calculation and precise templating along the way, with plenty of interior construction drawings. But for such detail, it was well worth it.
From the book-matched miter on our black and white marble, to the wall mounted faucet in matte black, each design element is chosen to play off of the stacked metallic wall tile and scones. Our homeowners were thrilled with the results, and we think their guests are too!

We are crazy about the vaulted ceiling, custom chandelier, marble floor, and custom vanity just to name a few of our favorite architectural design elements.

Design ideas for a medium sized modern cloakroom in Orange County with a one-piece toilet, white walls, an integrated sink, marble worktops, grey floors, open cabinets, multi-coloured tiles and ceramic flooring.
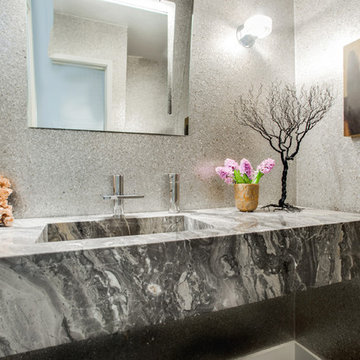
With the silver walls and the custom Arabescato Orobico sink, nothing could every compare. The Homeowner had this sink custom made by Holland Marble, a one of a kind piece.
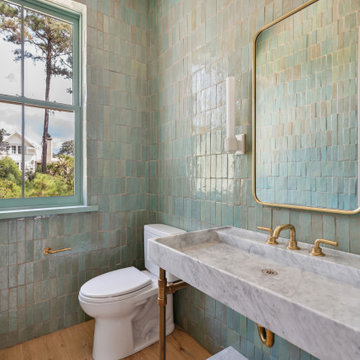
Powder room featuring white oak flooring, bold green handmade zellige tile on all walls, a brass and Carrara marble console sink, brass fixtures and custom white sconces by Urban Electric Company.
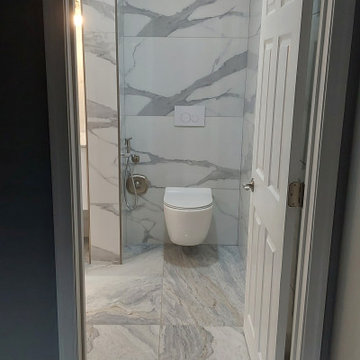
A full bedroom with bathroom build.
This is an example of a medium sized modern cloakroom in Philadelphia with a floating vanity unit, porcelain tiles and marble worktops.
This is an example of a medium sized modern cloakroom in Philadelphia with a floating vanity unit, porcelain tiles and marble worktops.

Timeless Palm Springs glamour meets modern in Pulp Design Studios' bathroom design created for the DXV Design Panel 2016. The design is one of four created by an elite group of celebrated designers for DXV's national ad campaign. Faced with the challenge of creating a beautiful space from nothing but an empty stage, Beth and Carolina paired mid-century touches with bursts of colors and organic patterns. The result is glamorous with touches of quirky fun -- the definition of splendid living.
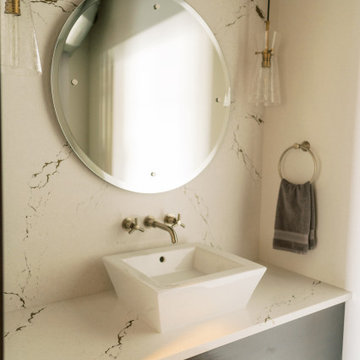
This remodel transformed two condos into one, overcoming access challenges. We designed the space for a seamless transition, adding function with a laundry room, powder room, bar, and entertaining space.
This powder room blends sophistication with modern design and features a neutral palette, ceiling-high tiles framing a round mirror, sleek lighting, and an elegant basin.
---Project by Wiles Design Group. Their Cedar Rapids-based design studio serves the entire Midwest, including Iowa City, Dubuque, Davenport, and Waterloo, as well as North Missouri and St. Louis.
For more about Wiles Design Group, see here: https://wilesdesigngroup.com/
To learn more about this project, see here: https://wilesdesigngroup.com/cedar-rapids-condo-remodel
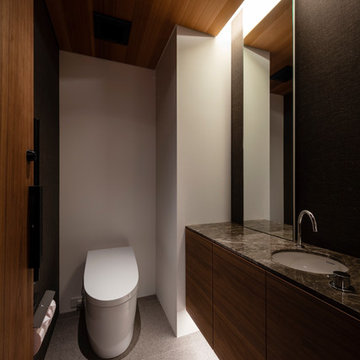
撮影:小川重雄
Inspiration for a modern cloakroom in Osaka with flat-panel cabinets, dark wood cabinets, white walls, an integrated sink, marble worktops, grey floors and brown worktops.
Inspiration for a modern cloakroom in Osaka with flat-panel cabinets, dark wood cabinets, white walls, an integrated sink, marble worktops, grey floors and brown worktops.
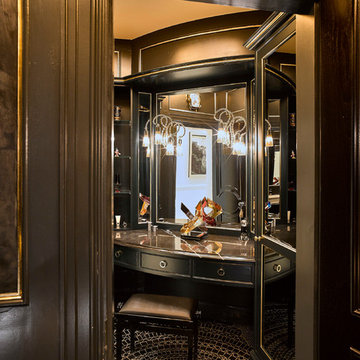
Powder Room
Expansive modern cloakroom in Glasgow with glass-front cabinets, black cabinets, mosaic tile flooring, marble worktops, multi-coloured floors and grey worktops.
Expansive modern cloakroom in Glasgow with glass-front cabinets, black cabinets, mosaic tile flooring, marble worktops, multi-coloured floors and grey worktops.
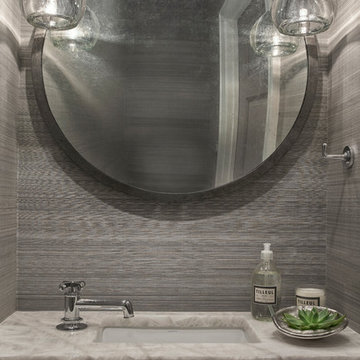
Photo of a small modern cloakroom with flat-panel cabinets, grey cabinets, grey walls, a submerged sink, marble worktops and beige worktops.

Photo of a small modern cloakroom in Other with flat-panel cabinets, blue cabinets, a one-piece toilet, grey walls, light hardwood flooring, a built-in sink, marble worktops, multi-coloured worktops and a freestanding vanity unit.
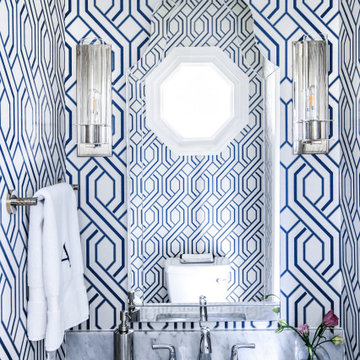
This is an example of a small modern cloakroom in Philadelphia with marble worktops.
Modern Cloakroom with Marble Worktops Ideas and Designs
1
