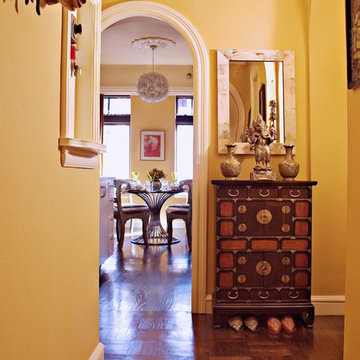Affordable Eclectic Entrance Ideas and Designs
Refine by:
Budget
Sort by:Popular Today
1 - 20 of 871 photos
Item 1 of 3

A bespoke folded metal staircase sweeps up a rich inchyra blue stairwell. The staircase is lit by a strip of LED lighting that is hidden beneath a bespoke charcoal black handrail. Vintage mid-century cocktail chairs have been reupholstered in a bold and brightly patterned Timorous Beasties fabric. A mix of contemporary ceramics and photography fills the walls creating an inviting vignette when people walk through the door.
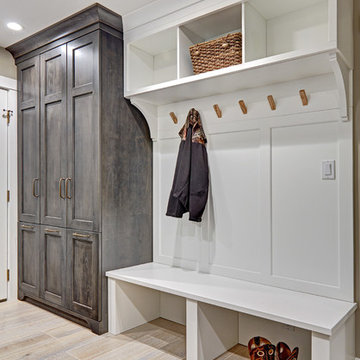
Our carpenters labored every detail from chainsaws to the finest of chisels and brad nails to achieve this eclectic industrial design. This project was not about just putting two things together, it was about coming up with the best solutions to accomplish the overall vision. A true meeting of the minds was required around every turn to achieve "rough" in its most luxurious state.
PhotographerLink
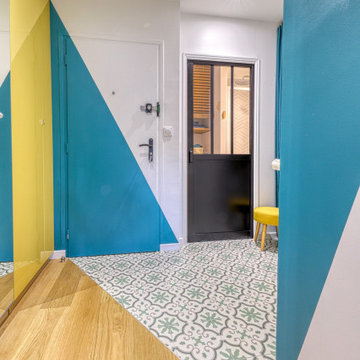
Lignes obliques dans l'entrée pour un jeu entre le sol et les murs.
Design ideas for a small bohemian entrance in Paris.
Design ideas for a small bohemian entrance in Paris.
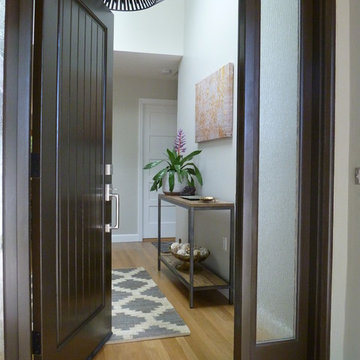
The front door was custom made. The side windows have recycled bubble glass windows for privacy.
Medium sized eclectic front door in San Francisco with grey walls, light hardwood flooring, a single front door and a dark wood front door.
Medium sized eclectic front door in San Francisco with grey walls, light hardwood flooring, a single front door and a dark wood front door.
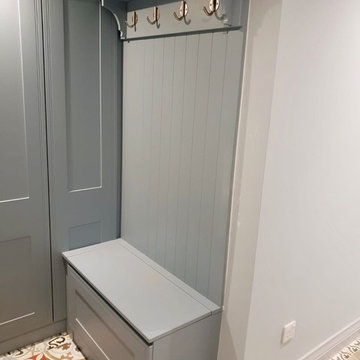
Bespoke cabinetry in boot room
Photo of a small bohemian boot room in Other with blue walls, ceramic flooring and multi-coloured floors.
Photo of a small bohemian boot room in Other with blue walls, ceramic flooring and multi-coloured floors.
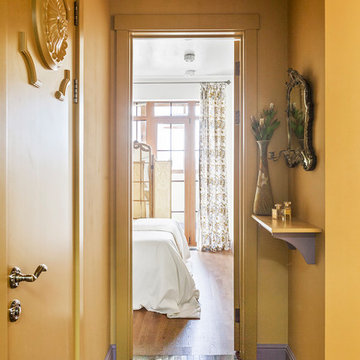
Фотограф Юрий Гришко
Photo of a small eclectic hallway in Moscow with yellow walls, marble flooring, brown floors, a single front door and feature lighting.
Photo of a small eclectic hallway in Moscow with yellow walls, marble flooring, brown floors, a single front door and feature lighting.
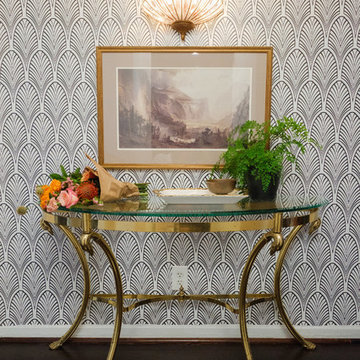
A small entry with 1920's glamour and touches of gold. The gold entry table plays well off of the black and white removable wallpaper. With a bright and fun entryway like this coming home would be a dream. Bring a patterned Wallpaper entry to life.
Designed by Danielle Perkins of Danielle Interior Design & Decor. Photos by Taylor Abeel Photography

Stephani Buchman Photography
This is an example of a small bohemian vestibule in Toronto with multi-coloured walls, medium hardwood flooring, a single front door, a white front door and brown floors.
This is an example of a small bohemian vestibule in Toronto with multi-coloured walls, medium hardwood flooring, a single front door, a white front door and brown floors.

Photo of a medium sized eclectic entrance in Vancouver with white walls, ceramic flooring, grey floors and tongue and groove walls.
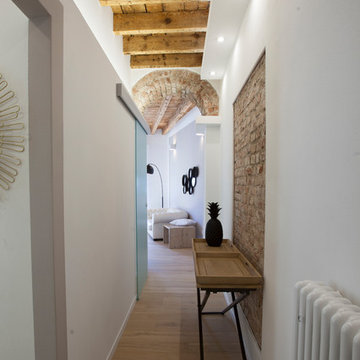
vista dall'ingresso verso la zona giorno. Sulla sinistra accesso alla lavanderia e alla camera
Design ideas for a medium sized bohemian hallway in Milan with white walls, light hardwood flooring, a pivot front door, a white front door and beige floors.
Design ideas for a medium sized bohemian hallway in Milan with white walls, light hardwood flooring, a pivot front door, a white front door and beige floors.
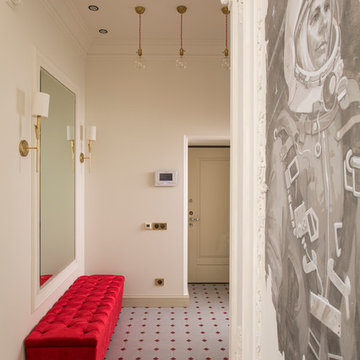
фотограф Кулибаба Евгений
Inspiration for an eclectic hallway in Milan with ceramic flooring, a white front door and white walls.
Inspiration for an eclectic hallway in Milan with ceramic flooring, a white front door and white walls.
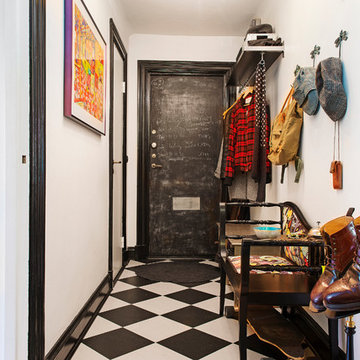
Elisabeth Daly
Photo of a medium sized bohemian hallway in Stockholm with white walls, a single front door, a black front door and ceramic flooring.
Photo of a medium sized bohemian hallway in Stockholm with white walls, a single front door, a black front door and ceramic flooring.
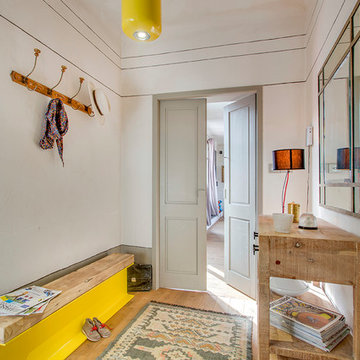
Studio QOOQ
This is an example of a medium sized bohemian boot room in Lyon with beige walls and light hardwood flooring.
This is an example of a medium sized bohemian boot room in Lyon with beige walls and light hardwood flooring.
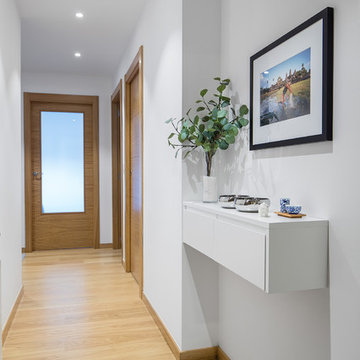
El hall de entrada como se puede apreciar es de lo más sencillo y se basa en la funconalidad.
Paredes en blanco con una buena iluminación contrastan con el suelo y puertas de madera natural, aportando calidez a la vivienda.
El mueble de la entrada se trata de un sencillo módulo de dos cajones que va suspendido en la pared y acabado en laca blanca.
El mueble es un diseño propio realizado con nuestro carpintero.
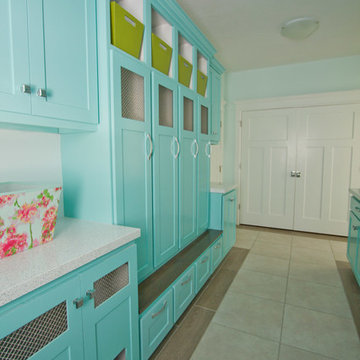
This laundry and mudroom has tons of storage. The homeowner also wanted the cat liter boxes hidden away; the solution was to house them in the lower cabinets and create cut-outs for the cats to access.
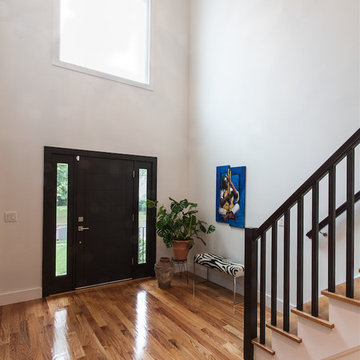
Inspiration for a large eclectic foyer in New York with white walls, light hardwood flooring, a single front door and a dark wood front door.
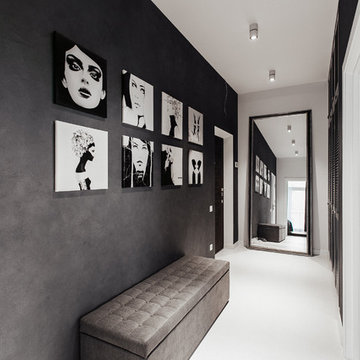
Коридор выполнен в строгом стиле за счёт цветовых контрастов и большого зеркала по центру помещения .Тёмно-серые стены покрыты декоративной штукатуркой, которая также придает свой шарм.
Мебель выполнена производителем "Amado"
Свет выполнен производителем "Lug"
Декор выполнен производителем "Ikea"
Напольное покрытие - керамическая плитка.
Авторы:Ярослав Ковальчук, Светлана Манасова, Анастасия Покатило, Дмитрий Главенчук.

Так как дом — старый, ремонта требовало практически все. «Во время ремонта был полностью разобран и собран заново весь пол, стены заново выравнивались листами гипсокартона. Потолок пришлось занижать из-за неровных потолочных балок», — комментирует автор проекта.
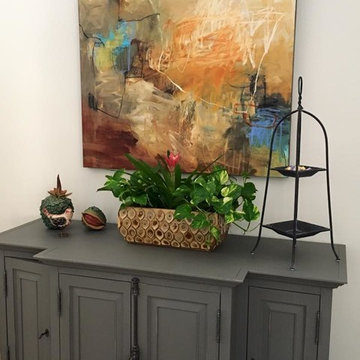
Our client had a collection of beautiful artwork that she wanted use in her new home. This project included renovation of new home, space planning of existing and new furniture and minimal time frame to make it all happen. Our main focus was the display of artwork. We used French canvas on the walls and neutral pallet to enhance the collection.
Affordable Eclectic Entrance Ideas and Designs
1
