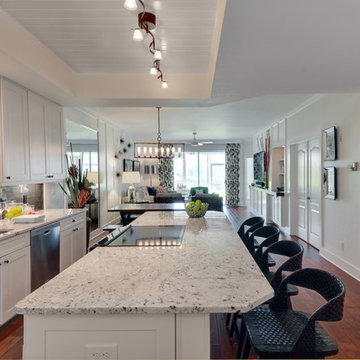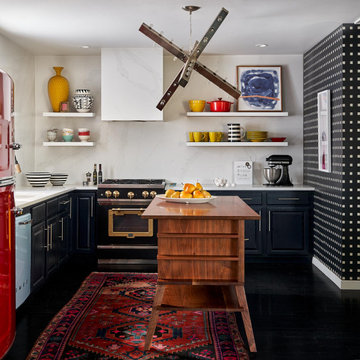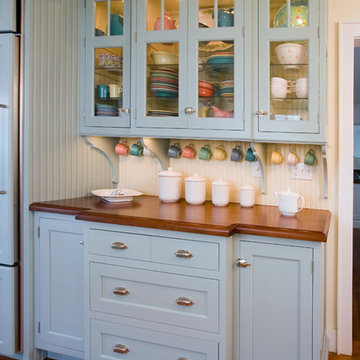Eclectic Grey Kitchen Ideas and Designs
Refine by:
Budget
Sort by:Popular Today
141 - 160 of 4,394 photos
Item 1 of 3

This kitchen proves small East sac bungalows can have high function and all the storage of a larger kitchen. A large peninsula overlooks the dining and living room for an open concept. A lower countertop areas gives prep surface for baking and use of small appliances. Geometric hexite tiles by fireclay are finished with pale blue grout, which complements the upper cabinets. The same hexite pattern was recreated by a local artist on the refrigerator panes. A textured striped linen fabric by Ralph Lauren was selected for the interior clerestory windows of the wall cabinets.
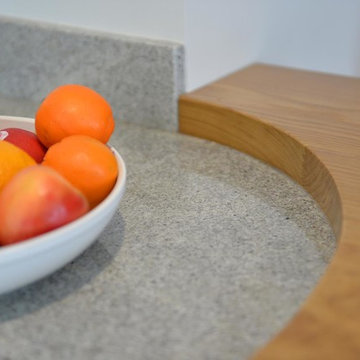
Mix timber and light coloured walls to achieve a Farmhouse look.
This is an example of a large bohemian u-shaped kitchen/diner in Other with a submerged sink, shaker cabinets, blue cabinets, quartz worktops, grey splashback, stainless steel appliances, slate flooring, a breakfast bar and grey floors.
This is an example of a large bohemian u-shaped kitchen/diner in Other with a submerged sink, shaker cabinets, blue cabinets, quartz worktops, grey splashback, stainless steel appliances, slate flooring, a breakfast bar and grey floors.

Design ideas for an eclectic galley kitchen in New York with a submerged sink, light wood cabinets, stainless steel appliances, light hardwood flooring, a breakfast bar and white worktops.
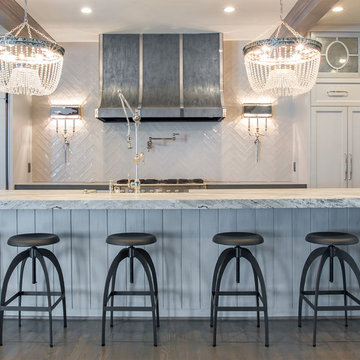
This amazing, U-shaped Memorial (Houston, TX 77024) custom kitchen design was influenced by the "The Great Gatsby" era with its custom zinc flared vent hood with nickel plated laminate straps. This terrific hood flares in on the front and the sides. The contrasting finishes help to add texture and character to this fully remodeled kitchen. This hood is considerably wider than the cooktop below. It's actually 60" wide with an open back splash and no cabinets on either side. We love to showcase vent hoods in most of our designs because it serves as a great conversation piece when entertaining family and friends. A good design tip is to always make the vent hood larger than the stove. It makes an incredible statement! The antiqued, mirror glass cabinets feature a faux finish with a furniture like feel. The large back splash features a zig zag design, often called "chevron pattern." The french sconces with nickel plated shades are beautifully displayed on each side of the gorgeous "La Cornue" stove adding bling to the kitchen's magnificence and giving an overall elegant look with easy clean up. Additionally, there are two (2) highbrow chandeliers by Curry & Company, gives the kitchen the love needed to be a step above the norm. The island bar has a farmhouse sink and a full slab of "Fantasy Brown" marble with seating for five. There is tons of storage throughout the kitchen with plenty of drawer and cabinet space on both sides of the island. The sub-zero refrigerator is totally integrated with cupboards and drawers to match. Another advantage of this variety of refrigeration is that you create furniture-style cabinetry. This is a truly great idea for a dateless design transformation in Houston with raised-panel cupboards and paneled appliances. Polished nickel handles, drawer pulls and faucet hardware complete the design.
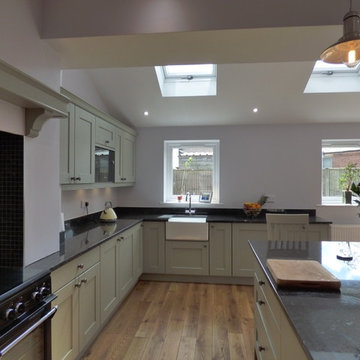
"the house has a kitchen it now deserves"
a recent installation... this stunning spacious kitchen in the madison range in sage from Kitchen Stori
this solid wood painted shaker door gives any room an eclectic though fresh feeling
against the black range cooker and black american fridge freezer, the sage green kitchen doors offer a stunning contrast, especially with the "steel grey" granite surface
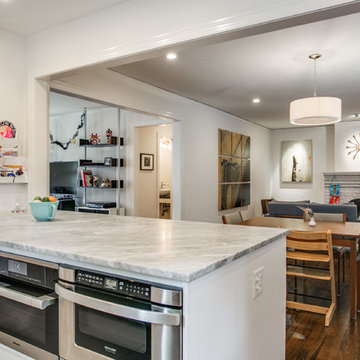
Shoot to sell
Small bohemian u-shaped open plan kitchen in Dallas with a submerged sink, flat-panel cabinets, white cabinets, marble worktops, white splashback, ceramic splashback, stainless steel appliances, dark hardwood flooring and an island.
Small bohemian u-shaped open plan kitchen in Dallas with a submerged sink, flat-panel cabinets, white cabinets, marble worktops, white splashback, ceramic splashback, stainless steel appliances, dark hardwood flooring and an island.
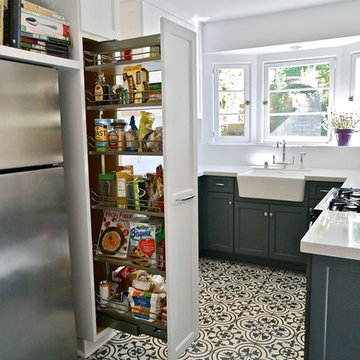
Designed by Chelsea Pineda Interiors
Design ideas for a bohemian kitchen in Los Angeles.
Design ideas for a bohemian kitchen in Los Angeles.
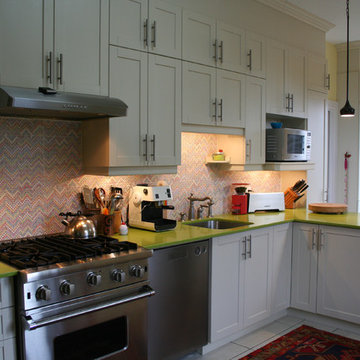
Anne Bondarenko
Design ideas for a large eclectic kitchen in Montreal with shaker cabinets, beige cabinets, engineered stone countertops, multi-coloured splashback, ceramic splashback, stainless steel appliances, a submerged sink and porcelain flooring.
Design ideas for a large eclectic kitchen in Montreal with shaker cabinets, beige cabinets, engineered stone countertops, multi-coloured splashback, ceramic splashback, stainless steel appliances, a submerged sink and porcelain flooring.
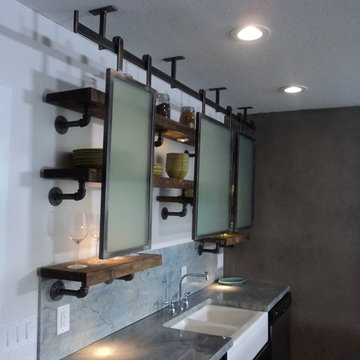
This 1892 house was purchased by newlyweds, Ryan and Victoria, and was in much need of a renovation. Because of the house's history as a brothel, we wanted to integrate its vintage roots with the modern industrial vibe that the homeowners wanted. We wrapped the main island in reclaimed planks original to the house. Corrugated steel was given a rusty patina that wraps the front of the island. We installed an operable skylight to brighten up the dark kitchen area. We upcycled vintage telephone insulators which now hang from inside the industrial steel lined skylight. Stained pine shelves were installed on the sink wall and along the living room wall supported with pipe brackets. Concrete countertops, Eco Stucco lime plaster walls, new stainless steel appliances and wide-plank hardwood flooring throughout. A second-story addition is in this couple's future as their family grows.
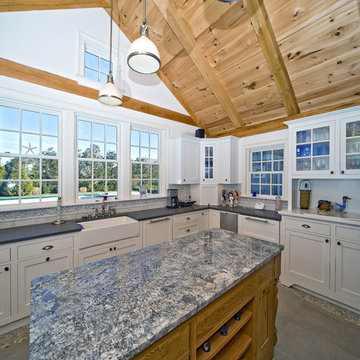
Photo of an eclectic kitchen in Boston with shaker cabinets, a belfast sink, white cabinets, multi-coloured splashback, granite worktops and blue worktops.

This was part of a whole house remodel with structural changes to the floor plan to include a large kitchen with beautiful custom cabinetry locally made.
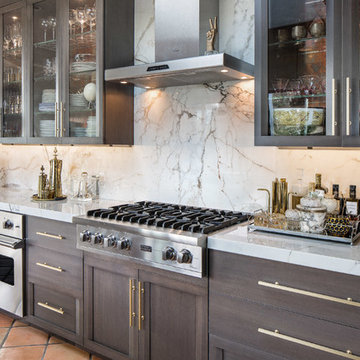
Kate Flconer Photography
Photo of a large bohemian galley kitchen/diner in San Francisco with a built-in sink, glass-front cabinets, grey cabinets, marble worktops, white splashback, stone slab splashback, stainless steel appliances, terracotta flooring and an island.
Photo of a large bohemian galley kitchen/diner in San Francisco with a built-in sink, glass-front cabinets, grey cabinets, marble worktops, white splashback, stone slab splashback, stainless steel appliances, terracotta flooring and an island.
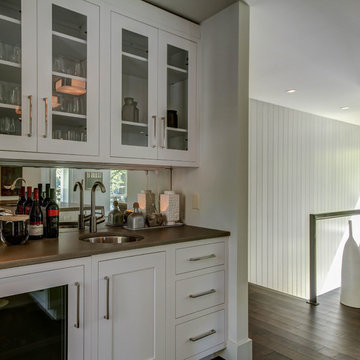
Dave Kingma
Design ideas for a medium sized bohemian l-shaped open plan kitchen in Grand Rapids with a double-bowl sink, recessed-panel cabinets, white cabinets, concrete worktops, mirror splashback, stainless steel appliances, dark hardwood flooring and an island.
Design ideas for a medium sized bohemian l-shaped open plan kitchen in Grand Rapids with a double-bowl sink, recessed-panel cabinets, white cabinets, concrete worktops, mirror splashback, stainless steel appliances, dark hardwood flooring and an island.
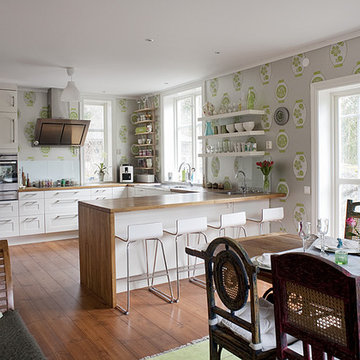
This is an example of a medium sized eclectic u-shaped kitchen/diner in Stockholm with wood worktops, white cabinets, stainless steel appliances, medium hardwood flooring, no island and recessed-panel cabinets.
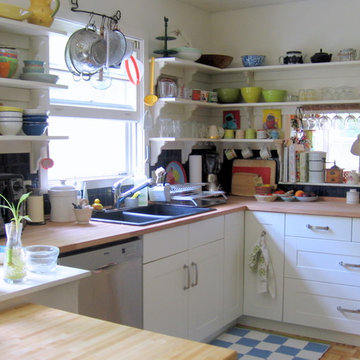
Inspiration for a bohemian kitchen in Burlington with wood worktops, open cabinets and a built-in sink.
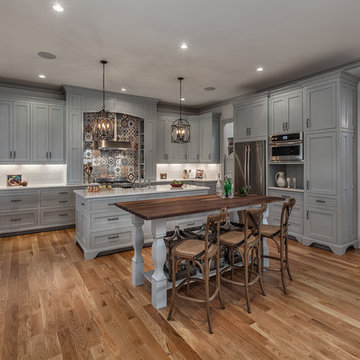
Inspiration for a large eclectic l-shaped kitchen/diner in Other with a belfast sink, shaker cabinets, grey cabinets, granite worktops, multi-coloured splashback, ceramic splashback, stainless steel appliances, light hardwood flooring and multiple islands.

Christine Costa
Photo of a small bohemian single-wall kitchen in Detroit with a submerged sink, recessed-panel cabinets, beige cabinets, granite worktops, yellow splashback, metro tiled splashback, stainless steel appliances, slate flooring, no island and black floors.
Photo of a small bohemian single-wall kitchen in Detroit with a submerged sink, recessed-panel cabinets, beige cabinets, granite worktops, yellow splashback, metro tiled splashback, stainless steel appliances, slate flooring, no island and black floors.
Eclectic Grey Kitchen Ideas and Designs
8
