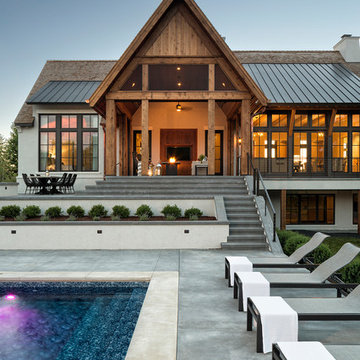Luxury Eclectic House Exterior Ideas and Designs
Refine by:
Budget
Sort by:Popular Today
1 - 20 of 470 photos
Item 1 of 3

New Orleans Garden District Home
Design ideas for a large and white eclectic two floor detached house in New Orleans with vinyl cladding, a flat roof and a mixed material roof.
Design ideas for a large and white eclectic two floor detached house in New Orleans with vinyl cladding, a flat roof and a mixed material roof.

5000 square foot custom home with pool house and basement in Saratoga, CA (San Francisco Bay Area). The exterior is in a modern farmhouse style with bat on board siding and standing seam metal roof. Luxury features include Marvin Windows, copper gutters throughout, natural stone columns and wainscot, and a sweeping paver driveway. The interiors are more traditional.
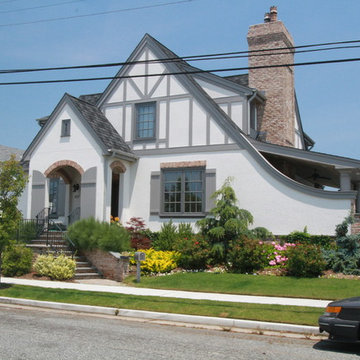
QMA Architects & Planners
Todd Miller, Architect
Large and white bohemian two floor render house exterior in Philadelphia with a pitched roof.
Large and white bohemian two floor render house exterior in Philadelphia with a pitched roof.
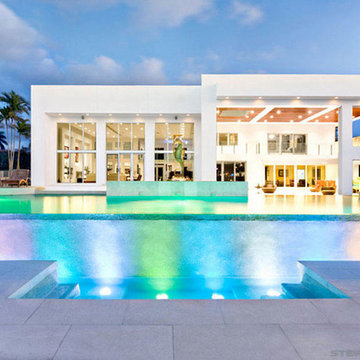
Stephanie LaVigne Villeneuve
This is an example of an expansive and white eclectic two floor house exterior in Miami.
This is an example of an expansive and white eclectic two floor house exterior in Miami.
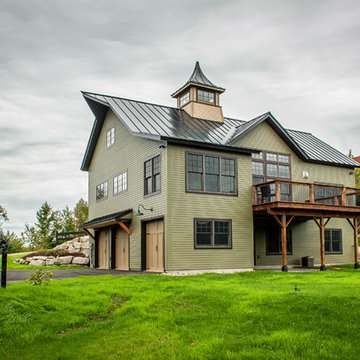
The Cabot provides 2,367 square feet of living space, 3 bedrooms and 2.5 baths. This stunning barn style design focuses on open concept living.
Northpeak Photography
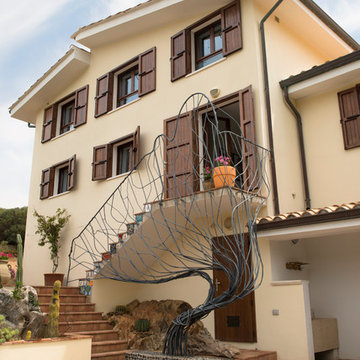
Client: CV Villas
Photographer: Henry Woide
Portfolio: www.henrywoide.co.uk
Design ideas for an expansive and beige bohemian render house exterior in London with three floors.
Design ideas for an expansive and beige bohemian render house exterior in London with three floors.
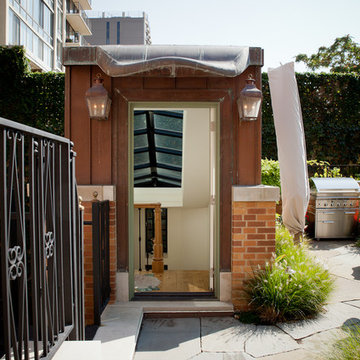
Copper top of staircase, curved, simulating a horse and mane in profile. Dirk Fletcher Photography.
Design ideas for a large and multi-coloured eclectic brick detached house in Chicago with three floors, a flat roof and a mixed material roof.
Design ideas for a large and multi-coloured eclectic brick detached house in Chicago with three floors, a flat roof and a mixed material roof.
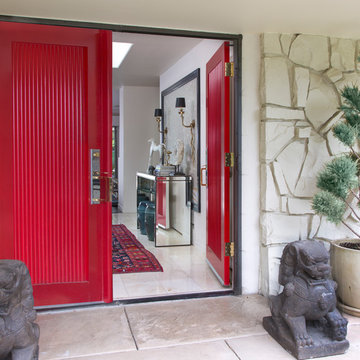
This bright red front door contrasts nicely against the white. stone exterior. Two gargoyles sit out front.
Photo credit: Emily Minton Redfield
Inspiration for a white bohemian two floor detached house in Denver with stone cladding, a shingle roof and a black roof.
Inspiration for a white bohemian two floor detached house in Denver with stone cladding, a shingle roof and a black roof.
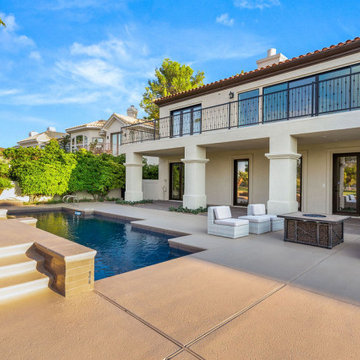
beautiful back yard on golf course, stacking doors, large 2nd story deck
Design ideas for an expansive and white bohemian two floor render detached house in Las Vegas with a shingle roof.
Design ideas for an expansive and white bohemian two floor render detached house in Las Vegas with a shingle roof.
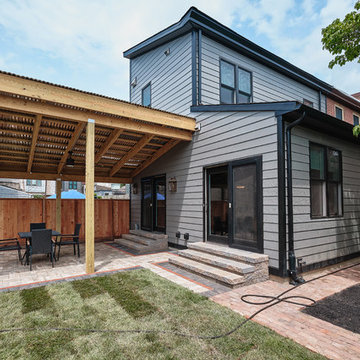
Two story addition in Fishtown, Philadelphia. With Hardie siding in aged pewter and black trim details for windows and doors. First floor includes kitchen, pantry, mudroom and powder room. The second floor features both a guest bedroom and guest bathroom.
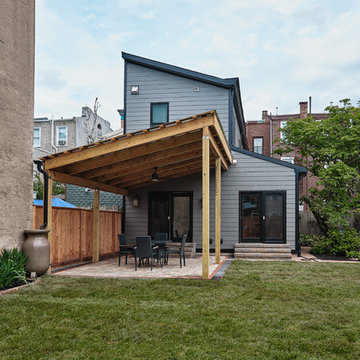
Two story addition in Fishtown, Philadelphia. With Hardie siding in aged pewter and black trim details for windows and doors. First floor includes kitchen, pantry, mudroom and powder room. The second floor features both a guest bedroom and guest bathroom.
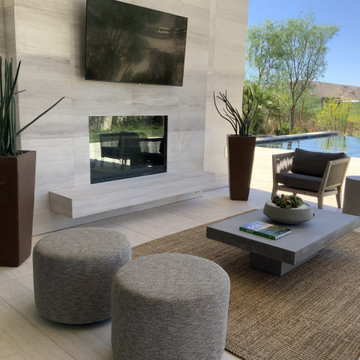
Beautiful outdoor living on the Summitt Club golf course
Inspiration for a medium sized and beige bohemian two floor render detached house in Las Vegas with a flat roof and a mixed material roof.
Inspiration for a medium sized and beige bohemian two floor render detached house in Las Vegas with a flat roof and a mixed material roof.
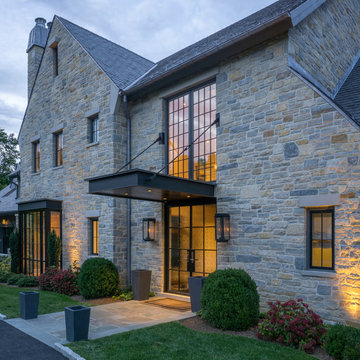
A large steel canopy, double-height steel windows, and modern light fixtures give this new stone home a unique and updated look.
Photo of a large bohemian house exterior in New York.
Photo of a large bohemian house exterior in New York.
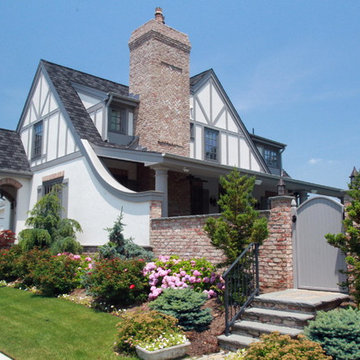
QMA Architects & Planners
Todd Miller, Architect
Large and white eclectic two floor render house exterior in Philadelphia with a pitched roof.
Large and white eclectic two floor render house exterior in Philadelphia with a pitched roof.
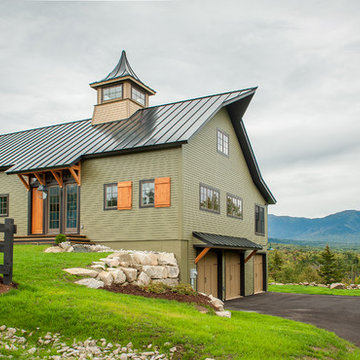
The Cabot provides 2,367 square feet of living space, 3 bedrooms and 2.5 baths. This stunning barn style design focuses on open concept living.
Northpeak Photography
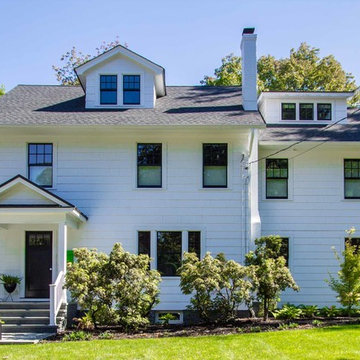
Large and white eclectic two floor detached house in New York with wood cladding, a pitched roof and a tiled roof.
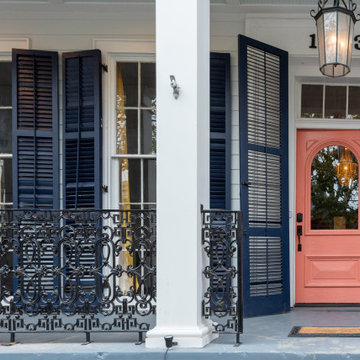
Front Porch to New Orleans Garden District Home
Design ideas for a large and white bohemian two floor detached house in New Orleans with vinyl cladding, a flat roof and a mixed material roof.
Design ideas for a large and white bohemian two floor detached house in New Orleans with vinyl cladding, a flat roof and a mixed material roof.
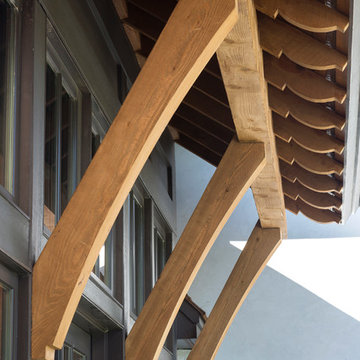
Hendel Homes
Landmark Photography
Photo of an expansive and beige bohemian two floor render detached house in Minneapolis.
Photo of an expansive and beige bohemian two floor render detached house in Minneapolis.
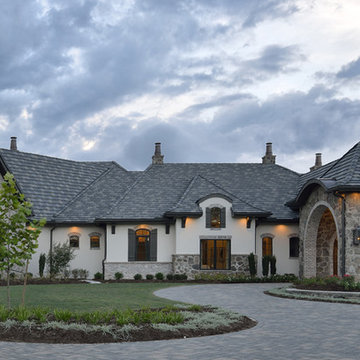
Miro Dvorscak Photography
Peterson Homebuilders, Inc.
Design ideas for an expansive and beige eclectic bungalow render detached house in Houston with a hip roof and a tiled roof.
Design ideas for an expansive and beige eclectic bungalow render detached house in Houston with a hip roof and a tiled roof.
Luxury Eclectic House Exterior Ideas and Designs
1
