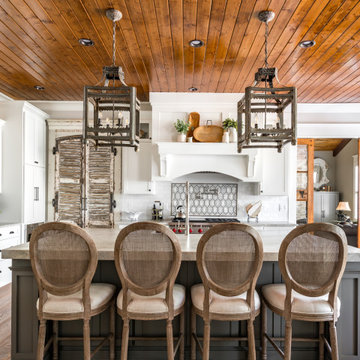Eclectic Kitchen with All Types of Ceiling Ideas and Designs
Refine by:
Budget
Sort by:Popular Today
61 - 80 of 986 photos
Item 1 of 3

A full inside-out renovation of our commercial space, featuring our Showroom and Conference Room. The 3,500-square-foot Andrea Schumacher storefront in the Art District on Santa Fe is in a 1924 building. It houses the light-filled, mural-lined Showroom on the main floor and a designers office and library upstairs. The resulting renovation is a reflection of Andrea's creative residential work: vibrant, timeless, and carefully curated.
Photographed by: Emily Minton Redfield

This 1960s split-level home desperately needed a change - not bigger space, just better. We removed the walls between the kitchen, living, and dining rooms to create a large open concept space that still allows a clear definition of space, while offering sight lines between spaces and functions. Homeowners preferred an open U-shape kitchen rather than an island to keep kids out of the cooking area during meal-prep, while offering easy access to the refrigerator and pantry. Green glass tile, granite countertops, shaker cabinets, and rustic reclaimed wood accents highlight the unique character of the home and family. The mix of farmhouse, contemporary and industrial styles make this house their ideal home.
Outside, new lap siding with white trim, and an accent of shake shingles under the gable. The new red door provides a much needed pop of color. Landscaping was updated with a new brick paver and stone front stoop, walk, and landscaping wall.
Project Photography by Kmiecik Imagery.
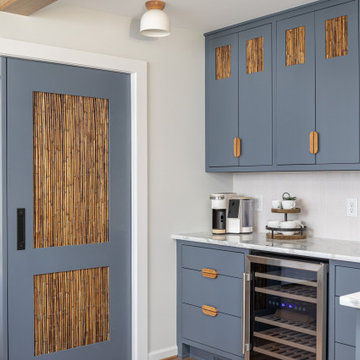
Behind the pocket door is a grilling/meat prep station. Our client loves to grill and needed a space for all of the things that go along with it. Richard created the grill cave/ meat room so that it could be easily accessible but not always in your face.

Photo: Courtney King
Inspiration for a large eclectic u-shaped kitchen/diner in Melbourne with a built-in sink, light wood cabinets, tile countertops, green splashback, glass sheet splashback, stainless steel appliances, porcelain flooring, no island, multi-coloured floors, black worktops and a coffered ceiling.
Inspiration for a large eclectic u-shaped kitchen/diner in Melbourne with a built-in sink, light wood cabinets, tile countertops, green splashback, glass sheet splashback, stainless steel appliances, porcelain flooring, no island, multi-coloured floors, black worktops and a coffered ceiling.
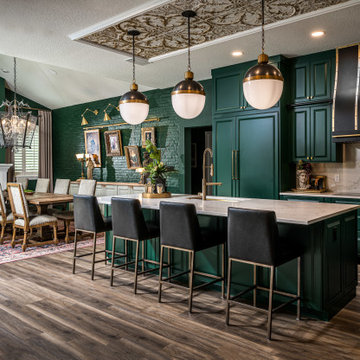
Complete Kitchen Renovation
Medium sized bohemian l-shaped open plan kitchen in Orlando with a submerged sink, raised-panel cabinets, green cabinets, engineered stone countertops, white splashback, engineered quartz splashback, coloured appliances, vinyl flooring, an island, beige floors, white worktops and a drop ceiling.
Medium sized bohemian l-shaped open plan kitchen in Orlando with a submerged sink, raised-panel cabinets, green cabinets, engineered stone countertops, white splashback, engineered quartz splashback, coloured appliances, vinyl flooring, an island, beige floors, white worktops and a drop ceiling.
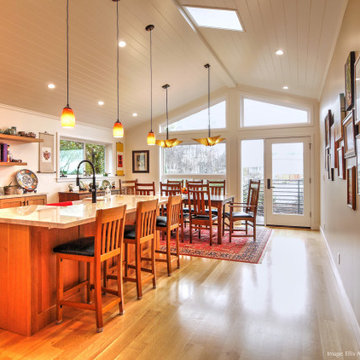
A spectacular new combined Kitchen and Dining Room under a vaulted, skylit ceiling is the result of strategic additions and alterations at the rear of an existing home.
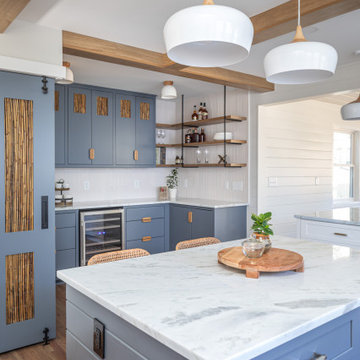
This is an example of a medium sized eclectic kitchen in Raleigh with a belfast sink, shaker cabinets, white cabinets, quartz worktops, white splashback, engineered quartz splashback, white appliances, medium hardwood flooring, an island, brown floors, white worktops and exposed beams.

Open concept kitchen/dining room. New L shaped stairs to basement.
Design ideas for a medium sized bohemian u-shaped kitchen/diner in DC Metro with a belfast sink, recessed-panel cabinets, blue cabinets, engineered stone countertops, grey splashback, porcelain splashback, stainless steel appliances, medium hardwood flooring, an island, brown floors, white worktops and a wallpapered ceiling.
Design ideas for a medium sized bohemian u-shaped kitchen/diner in DC Metro with a belfast sink, recessed-panel cabinets, blue cabinets, engineered stone countertops, grey splashback, porcelain splashback, stainless steel appliances, medium hardwood flooring, an island, brown floors, white worktops and a wallpapered ceiling.
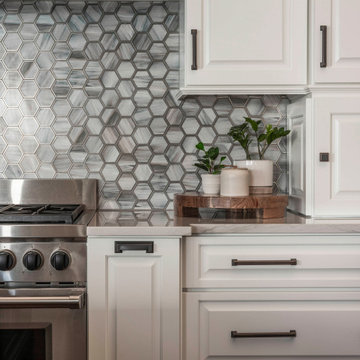
Inspiration for a bohemian open plan kitchen in Orlando with a belfast sink, recessed-panel cabinets, white cabinets, quartz worktops, grey splashback, mosaic tiled splashback, integrated appliances, medium hardwood flooring, an island, brown floors, white worktops and exposed beams.
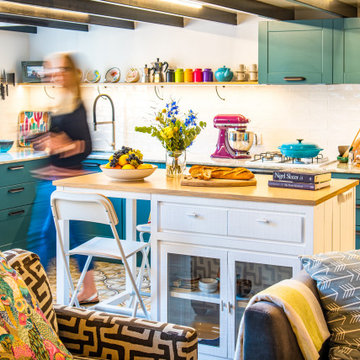
This is an example of a bohemian l-shaped kitchen in Lyon with a submerged sink, shaker cabinets, green cabinets, white splashback, an island, multi-coloured floors, beige worktops and exposed beams.
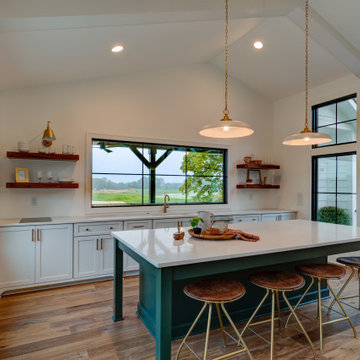
Second full kitchen with deck and capability to be a studio apartment.
Large eclectic single-wall enclosed kitchen in Indianapolis with a single-bowl sink, flat-panel cabinets, white cabinets, engineered stone countertops, engineered quartz splashback, stainless steel appliances, medium hardwood flooring, an island, brown floors, white worktops and a vaulted ceiling.
Large eclectic single-wall enclosed kitchen in Indianapolis with a single-bowl sink, flat-panel cabinets, white cabinets, engineered stone countertops, engineered quartz splashback, stainless steel appliances, medium hardwood flooring, an island, brown floors, white worktops and a vaulted ceiling.

Nestled in a thriving village in the foothills of the South Downs is a stunning modern piece of architecture. The brief was to inject colour and character into this modern family home. We created bespoke pieces of furniture, integrated bookcases and storage and added bespoke soft furnishings and lighting – bringing character and individuality to the modern interior.
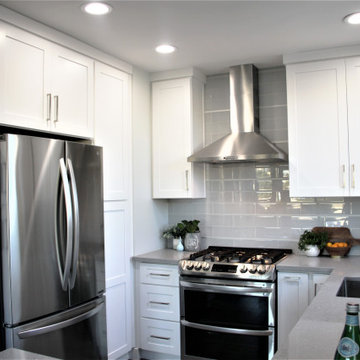
Inspiration for a medium sized bohemian grey and white l-shaped kitchen pantry in Atlanta with a submerged sink, shaker cabinets, white cabinets, engineered stone countertops, white splashback, glass tiled splashback, stainless steel appliances, laminate floors, a breakfast bar, brown floors, grey worktops and a timber clad ceiling.
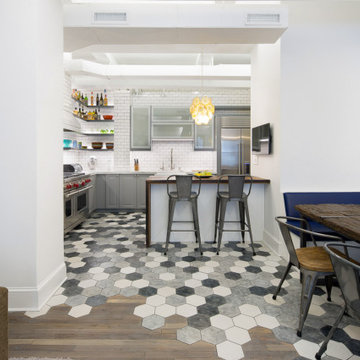
Inspiration for a medium sized eclectic kitchen/diner in New York with a belfast sink, raised-panel cabinets, grey cabinets, marble worktops, white splashback, metro tiled splashback, stainless steel appliances, porcelain flooring, grey floors, white worktops and exposed beams.
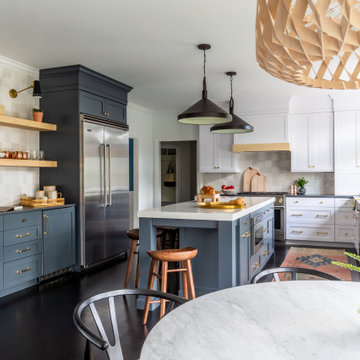
Modern Farmhouse meets a dash of midcentury- Custom blue/gray island with mitred quartz counter meets fresh white perimeter cabinets with jet mist granite and counter to ceiling tile to create illusion of height.
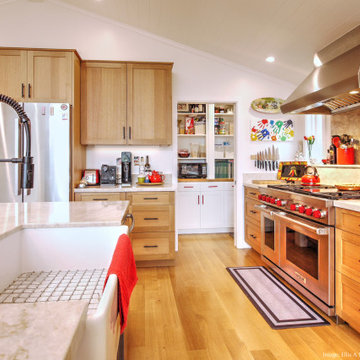
A spectacular new combined Kitchen and Dining Room under a vaulted, skylit ceiling is the result of strategic additions and alterations at the rear of an existing home.

This is an example of a large bohemian kitchen/diner in Los Angeles with a belfast sink, shaker cabinets, engineered stone countertops, white splashback, coloured appliances, ceramic flooring, green floors, white worktops and a wallpapered ceiling.
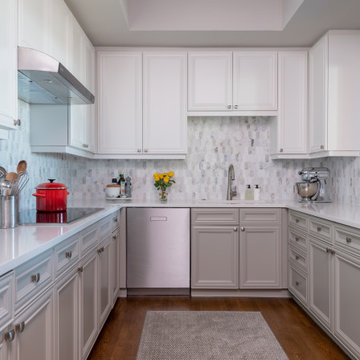
Newly relocated from Nashville, TN, this couple’s high-rise condo was completely renovated and furnished by our team with a central focus around their extensive art collection. Color and style were deeply influenced by the few pieces of furniture brought with them and we had a ball designing to bring out the best in those items. Classic finishes were chosen for kitchen and bathrooms, which will endure the test of time, while bolder, “personality” choices were made in other areas, such as the powder bath, guest bedroom, and study. Overall, this home boasts elegance and charm, reflecting the homeowners perfectly. Goal achieved: a place where they can live comfortably and enjoy entertaining their friends often!
Eclectic Kitchen with All Types of Ceiling Ideas and Designs
4

