Eclectic Kitchen with Black Appliances Ideas and Designs
Refine by:
Budget
Sort by:Popular Today
61 - 80 of 1,519 photos
Item 1 of 3

This two-bed property in East London is a great example of clever spatial planning. The room was 1.4m by 4.2m, so we didn't have much to work with. We made the most of the space by integrating slimline appliances, such as the 450 dishwasher and 150 wine cooler. This enabled the client to have exactly what they wanted in the kitchen function-wise, along with having a really nicely designed space that worked with the industrial nature of the property.
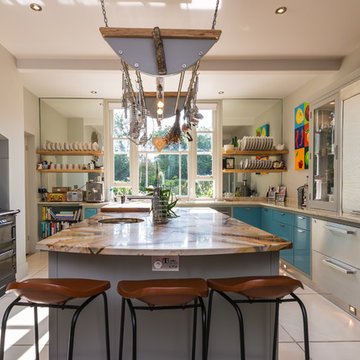
Simon Newbury
Design ideas for an eclectic u-shaped enclosed kitchen in Kent with a submerged sink, flat-panel cabinets, blue cabinets, granite worktops, grey splashback, black appliances, an island and beige floors.
Design ideas for an eclectic u-shaped enclosed kitchen in Kent with a submerged sink, flat-panel cabinets, blue cabinets, granite worktops, grey splashback, black appliances, an island and beige floors.

This might be a small kitchen but it has a big attitude. It boasts ample drawer storage in the base cabinets topped by a surprising amount of bench space.
The L-shape / Galley style makes the most of the 1.9x3.7m floor space. Despite it's size, theres room for two to work in the kitchen.
A combination of Meteca Woodgrain panels and Trendstone benches provide cost effective, durable finishes. Luna subway tiles, recycled Matai shelves on metal pipe brackets extend the textural themeof the overall design.
To keep the noise down when cooking, we installed a Sirius rangehood with an efficient but (almost) silent exterior mounted motor.
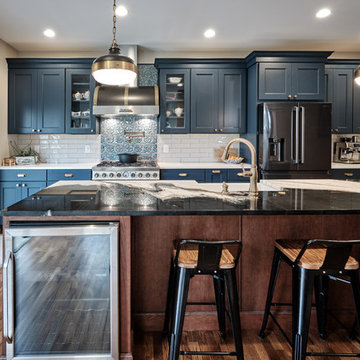
This kitchen in Fishtown, Philadelphia features Sherwin Williams rainstorm blue painted perimeter cabinets with Namib white quartzite countertop. An oak island with panda quartzite countertop includes apron front sink, trash pull out and open display cabinet. Brass hardware accents and black appliances are also featured throughout the kitchen.
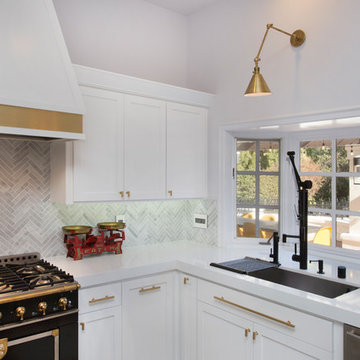
This is an example of a medium sized bohemian u-shaped kitchen/diner in Los Angeles with a submerged sink, shaker cabinets, white cabinets, engineered stone countertops, grey splashback, matchstick tiled splashback, black appliances, ceramic flooring and an island.
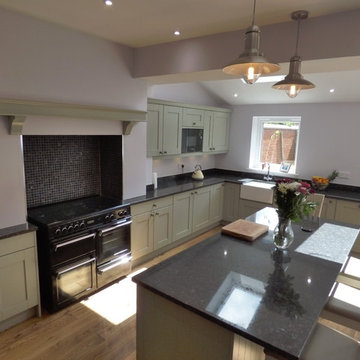
"the house has a kitchen it now deserves"
a recent installation... this stunning spacious kitchen in the madison range in sage from Kitchen Stori
this solid wood painted shaker door gives any room an eclectic though fresh feeling
against the black range cooker and black american fridge freezer, the sage green kitchen doors offer a stunning contrast, especially with the "steel grey" granite surface

Small bohemian u-shaped enclosed kitchen in San Francisco with a submerged sink, flat-panel cabinets, medium wood cabinets, marble worktops, black appliances, medium hardwood flooring, no island, brown floors and grey worktops.
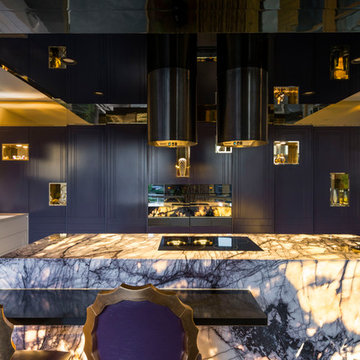
Ryan Rix Photography
This is an example of a bohemian l-shaped kitchen in Brisbane with a submerged sink, flat-panel cabinets, purple cabinets, white splashback, mosaic tiled splashback, black appliances and an island.
This is an example of a bohemian l-shaped kitchen in Brisbane with a submerged sink, flat-panel cabinets, purple cabinets, white splashback, mosaic tiled splashback, black appliances and an island.

Large airy open plan kitchen, flooded with natural light opening onto the garden. Hand made timber units, with feature copper lights, antique timber floor and window seat.
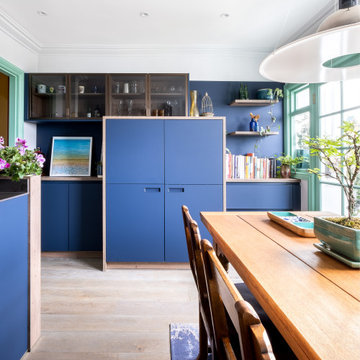
The U-shape kitchen in Fenix, Midnight Blue, and Synthia, Limes Oak enabled the client to retain a dining table and entertaining space. A purposefully placed parapet discreetly conceals the kitchen's working area and hob when approaching from the hallway. The Vero cabinet's soft lighting and the play on heights are a modern interpretation of a traditional dresser, creating an ambience and space for a choice of personalised ornaments. Additionally, the midi cabinet provided additional storage. The result was a playfully bright kitchen in the daylight and an atmospherically enticing kitchen at night.

Island with microwave drawer and touch open garbage, recycling center.
The island has a olive gray paint finish with a overhang to fit up to three stools.
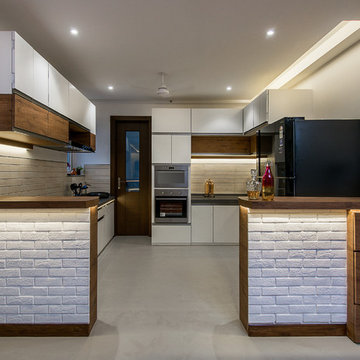
Nayan Soni
Inspiration for an eclectic kitchen in Bengaluru with flat-panel cabinets, grey floors, white cabinets, white splashback, black appliances and a breakfast bar.
Inspiration for an eclectic kitchen in Bengaluru with flat-panel cabinets, grey floors, white cabinets, white splashback, black appliances and a breakfast bar.

This bespoke family kitchen was part of the renovation of a period home in Frome. The ground floor is a half basement and struggled with dark rooms and a layout that did not function well for family life. New windows were added to the adjoining dining room and crisp white finishes and clever lighting have transformed the space. Bespoke cabinets maximised the limited head height and corner space. Designed in a classic shaker style and painted in Hopper by Little Greene with classic burnished brass ironmongery, it is a timeless design.

When they briefed us on this two-storey 85 m2 extension to their beautifully-proportioned Regency villa, our clients envisioned a clean, modern take on its traditional, heritage framework with an open, light-filled lounge/dining/kitchen plan topped by a new master bedroom.
Simply opening the front door of the Edwardian-style façade unveils a dramatic surprise: a traditional hallway freshened up by a little lick of paint leading to a sumptuous lounge and dining area enveloped in crisp white walls and floor-to-ceiling glazing that spans the rear and side façades and looks out to the sumptuous garden, its century-old weeping willow and oh-so-pretty Virginia Creepers. The result is an eclectic mix of old and new. All in all a vibrant home full of the owners personalities. Come on in!

Le charme du Sud à Paris.
Un projet de rénovation assez atypique...car il a été mené par des étudiants architectes ! Notre cliente, qui travaille dans la mode, avait beaucoup de goût et s’est fortement impliquée dans le projet. Un résultat chiadé au charme méditerranéen.

APARTMENT BERLIN VII
Eine Berliner Altbauwohnung im vollkommen neuen Gewand: Bei diesen Räumen in Schöneberg zeichnete THE INNER HOUSE für eine komplette Sanierung verantwortlich. Dazu gehörte auch, den Grundriss zu ändern: Die Küche hat ihren Platz nun als Ort für Gemeinsamkeit im ehemaligen Berliner Zimmer. Dafür gibt es ein ruhiges Schlafzimmer in den hinteren Räumen. Das Gästezimmer verfügt jetzt zudem über ein eigenes Gästebad im britischen Stil. Bei der Sanierung achtete THE INNER HOUSE darauf, stilvolle und originale Details wie Doppelkastenfenster, Türen und Beschläge sowie das Parkett zu erhalten und aufzuarbeiten. Darüber hinaus bringt ein stimmiges Farbkonzept die bereits vorhandenen Vintagestücke nun angemessen zum Strahlen.
INTERIOR DESIGN & STYLING: THE INNER HOUSE
LEISTUNGEN: Grundrissoptimierung, Elektroplanung, Badezimmerentwurf, Farbkonzept, Koordinierung Gewerke und Baubegleitung, Möbelentwurf und Möblierung
FOTOS: © THE INNER HOUSE, Fotograf: Manuel Strunz, www.manuu.eu

Small eclectic enclosed kitchen in Moscow with flat-panel cabinets, green cabinets, granite worktops, black splashback, mosaic tiled splashback, black appliances, porcelain flooring, black worktops, a built-in sink, no island and multi-coloured floors.
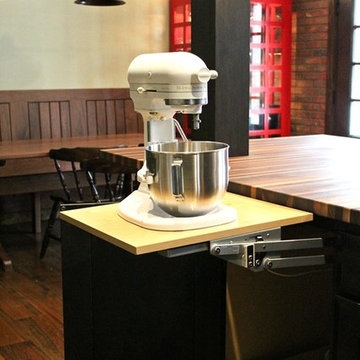
AFTER: These clients love to bake, so we made a home for their mixer in the island.
This is an example of a large bohemian u-shaped kitchen/diner in Detroit with a single-bowl sink, shaker cabinets, brown cabinets, wood worktops, red splashback, brick splashback, black appliances, medium hardwood flooring, an island and brown floors.
This is an example of a large bohemian u-shaped kitchen/diner in Detroit with a single-bowl sink, shaker cabinets, brown cabinets, wood worktops, red splashback, brick splashback, black appliances, medium hardwood flooring, an island and brown floors.
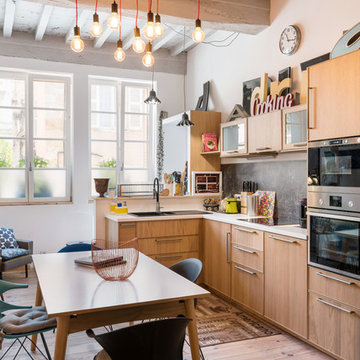
Aurélien Vivier © 2017 Houzz
This is an example of an eclectic l-shaped kitchen/diner in Lyon with a built-in sink, flat-panel cabinets, medium wood cabinets, black splashback, black appliances, light hardwood flooring, no island and beige floors.
This is an example of an eclectic l-shaped kitchen/diner in Lyon with a built-in sink, flat-panel cabinets, medium wood cabinets, black splashback, black appliances, light hardwood flooring, no island and beige floors.
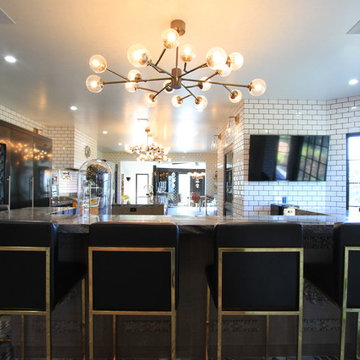
Expansive eclectic l-shaped enclosed kitchen in Orange County with a submerged sink, flat-panel cabinets, grey cabinets, marble worktops, white splashback, metro tiled splashback, black appliances, ceramic flooring and an island.
Eclectic Kitchen with Black Appliances Ideas and Designs
4