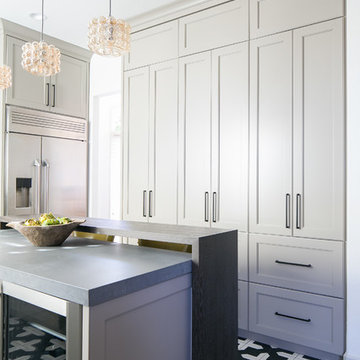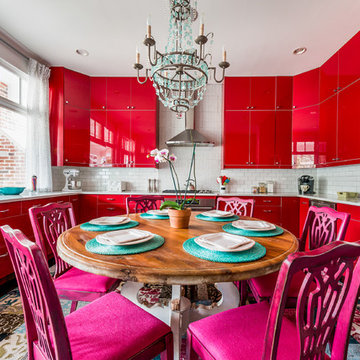Eclectic Kitchen with Grey Worktops Ideas and Designs
Sort by:Popular Today
1 - 20 of 1,476 photos

Family kitchen area
Bohemian galley open plan kitchen in Glasgow with flat-panel cabinets, blue cabinets, grey splashback, black appliances, concrete flooring, an island, grey floors and grey worktops.
Bohemian galley open plan kitchen in Glasgow with flat-panel cabinets, blue cabinets, grey splashback, black appliances, concrete flooring, an island, grey floors and grey worktops.

Design ideas for an eclectic galley kitchen in London with a submerged sink, flat-panel cabinets, blue cabinets, multi-coloured splashback, black appliances, medium hardwood flooring, an island, brown floors, grey worktops and a vaulted ceiling.

Bohemian single-wall kitchen/diner in London with flat-panel cabinets, medium wood cabinets, stainless steel appliances, no island, grey floors and grey worktops.

The open plan kitchen with a central moveable island is the perfect place to socialise. With a mix of wooden and zinc worktops, the shaker kitchen in grey tones sits comfortably next to exposed brick works of the chimney breast. The original features of the restored cornicing and floorboards work well with the Smeg fridge and the vintage French dresser.

Inspiration for a large eclectic kitchen/diner in London with a built-in sink, flat-panel cabinets, blue cabinets, granite worktops, blue splashback, ceramic splashback, black appliances, light hardwood flooring and grey worktops.

This is an example of a large bohemian l-shaped open plan kitchen in London with an integrated sink, flat-panel cabinets, green cabinets, engineered stone countertops, grey splashback, engineered quartz splashback, black appliances, light hardwood flooring, a breakfast bar, grey worktops and feature lighting.

Kitchen design and supply
Kitchen cabinets restoration
Complete strip out
Electrical rewiring and revisited electrical layout
Bespoke seating and bespoke joinery

This is an example of a medium sized bohemian l-shaped enclosed kitchen in San Francisco with a belfast sink, shaker cabinets, dark wood cabinets, concrete worktops, blue splashback, ceramic splashback, stainless steel appliances, concrete flooring, no island, grey floors and grey worktops.

Complete Kitchen remodel, only thing that remained from original kitchen is hardwood floor. Focal point behind gas range is waterjet marble insert. Reclaimed wood island. Photography: Sabine Klingler Kane, KK Design Koncepts, Laguna Niguel, CA

The Palladiana flooring, with its patchwork of uniquely crafted marble offcuts, honours the mansion's many past incarnations while grounding its latest addition as a destination to pause and linger.

Medium sized bohemian l-shaped kitchen/diner in Saint Petersburg with a submerged sink, light wood cabinets, engineered stone countertops, grey splashback, engineered quartz splashback, black appliances, laminate floors, an island, brown floors, grey worktops, feature lighting and recessed-panel cabinets.

Ryan Garvin Photography
Bohemian u-shaped kitchen in San Diego with shaker cabinets, grey cabinets, stainless steel appliances, cement flooring, an island and grey worktops.
Bohemian u-shaped kitchen in San Diego with shaker cabinets, grey cabinets, stainless steel appliances, cement flooring, an island and grey worktops.

Birch Plywood Kitchen with recessed J handles and stainless steel recessed kick-board with a floating plywood shelf that sits above a splash back of geometric tiles. Plants, decorative and kitchen accessories sit on the shelf. The movable plywood island is on large orange castors and has a stainless steel worktop and contains a single oven and induction hob. The back of the island is a peg-board with a hand painted panel behind so that all the colours show through the holes. Pegs are used to hang toys and on. Orange and yellow curly cables provide the electrical connection to the oven and hob. The perimeter run of cabinets has a concrete worktop and houses the sink and tall integrated fridge/freezer and slimline full height larder with internal pull out drawers. The walls are painted in Dulux Noble Grey and Garden Grey. The flooring is engineered oak in a grey finish.
Charlie O'beirne - Lukonic Photography

Tones of golden oak and walnut, with sparse knots to balance the more traditional palette. With the Modin Collection, we have raised the bar on luxury vinyl plank. The result is a new standard in resilient flooring. Modin offers true embossed in register texture, a low sheen level, a rigid SPC core, an industry-leading wear layer, and so much more.

View of kitchen, from great room, looking into the dining area.
This is an example of a medium sized bohemian l-shaped kitchen/diner in Other with a submerged sink, shaker cabinets, white cabinets, granite worktops, blue splashback, metro tiled splashback, stainless steel appliances, medium hardwood flooring, an island, brown floors and grey worktops.
This is an example of a medium sized bohemian l-shaped kitchen/diner in Other with a submerged sink, shaker cabinets, white cabinets, granite worktops, blue splashback, metro tiled splashback, stainless steel appliances, medium hardwood flooring, an island, brown floors and grey worktops.

This is an example of a bohemian u-shaped kitchen/diner in Atlanta with a submerged sink, flat-panel cabinets, red cabinets, white splashback, metro tiled splashback, stainless steel appliances, no island, multi-coloured floors and grey worktops.

Gourmet kitchen
This is an example of a medium sized bohemian single-wall kitchen/diner in Austin with medium hardwood flooring, an island, a submerged sink, recessed-panel cabinets, medium wood cabinets, marble worktops, beige splashback, stone slab splashback, stainless steel appliances, brown floors and grey worktops.
This is an example of a medium sized bohemian single-wall kitchen/diner in Austin with medium hardwood flooring, an island, a submerged sink, recessed-panel cabinets, medium wood cabinets, marble worktops, beige splashback, stone slab splashback, stainless steel appliances, brown floors and grey worktops.

Inspiration for a medium sized bohemian galley enclosed kitchen in San Francisco with a submerged sink, recessed-panel cabinets, white cabinets, engineered stone countertops, green splashback, ceramic splashback, stainless steel appliances, medium hardwood flooring, no island and grey worktops.

A series of small cramped rooms at the back of this clients house made the spaces inefficient and non-functional. By removing walls and combining the spaces, the kitchen was allowed to span the entire width of the back of the house. A combination of painted and wood finishes ties the new space to the rest of the historic home while also showcasing the colorful and eclectic tastes of the client.

Rénovation d'une cuisine, d'un séjour et d'une salle de bain dans un appartement de 70 m2.
Création d'un meuble sur mesure à l'entrée, un bar sur mesure avec plan de travail en béton ciré et un meuble de salle d'eau sur mesure.
Eclectic Kitchen with Grey Worktops Ideas and Designs
1