Eclectic Kitchen with Multi-coloured Floors Ideas and Designs
Sort by:Popular Today
121 - 140 of 744 photos
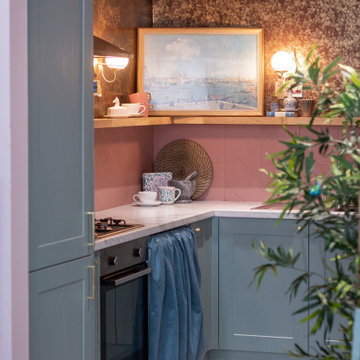
Small eclectic l-shaped open plan kitchen in Edinburgh with a single-bowl sink, shaker cabinets, blue cabinets, laminate countertops, pink splashback, ceramic splashback, stainless steel appliances, vinyl flooring, no island, multi-coloured floors and grey worktops.
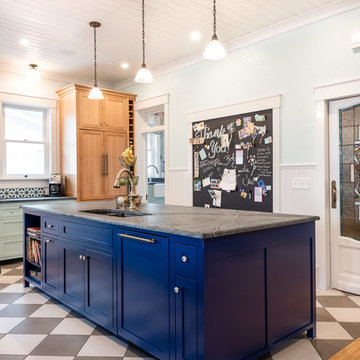
©2018 Sligh Cabinets, Inc. | Custom Cabinetry by Sligh Cabinets, Inc. | Countertops by Presidio Tile & Stone
Photo of a large bohemian u-shaped kitchen/diner in San Luis Obispo with a double-bowl sink, shaker cabinets, blue cabinets, multi-coloured splashback, brick splashback, porcelain flooring, multiple islands, multi-coloured floors and grey worktops.
Photo of a large bohemian u-shaped kitchen/diner in San Luis Obispo with a double-bowl sink, shaker cabinets, blue cabinets, multi-coloured splashback, brick splashback, porcelain flooring, multiple islands, multi-coloured floors and grey worktops.
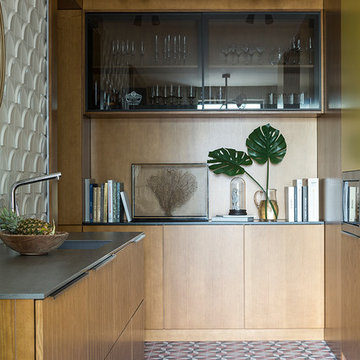
Bohemian galley enclosed kitchen in Moscow with a submerged sink, flat-panel cabinets, medium wood cabinets, no island and multi-coloured floors.
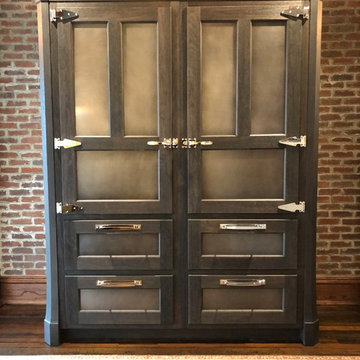
Ridgewood, NJ - Modern Vintage Icebox Designed by Bart Lidsky of The Hammer &Nail Inc.
Custom Made Polished Nickel Icebox Hinge. Brushed Charcoal Stained Walnut Wood. Antique Steel Door Panels.
http://thehammerandnail.com
#BartLidsky #HNdesigns #KitchenDesign #IceBox #Modern #Vintage
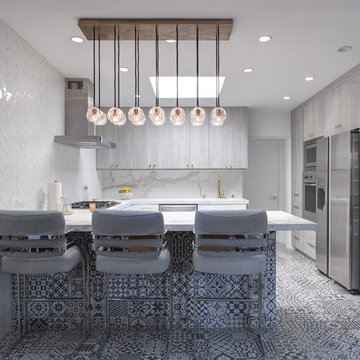
©Teague Hunziker
Inspiration for a medium sized bohemian kitchen/diner in Los Angeles with a submerged sink, flat-panel cabinets, grey cabinets, marble worktops, white splashback, stone slab splashback, stainless steel appliances, porcelain flooring, a breakfast bar, multi-coloured floors and white worktops.
Inspiration for a medium sized bohemian kitchen/diner in Los Angeles with a submerged sink, flat-panel cabinets, grey cabinets, marble worktops, white splashback, stone slab splashback, stainless steel appliances, porcelain flooring, a breakfast bar, multi-coloured floors and white worktops.

Design ideas for a medium sized eclectic l-shaped open plan kitchen in Austin with a belfast sink, flat-panel cabinets, blue cabinets, quartz worktops, white splashback, metro tiled splashback, stainless steel appliances, cement flooring, multi-coloured floors, white worktops and a vaulted ceiling.

charming Sea cliff turn of century victorian needed a renovation that was appropriate to the vintage yet, edgy styling.
a textured natural oak farm sink base juxtaposed a soft gray, with the heavy shelves on the wall made this kitchen unique.
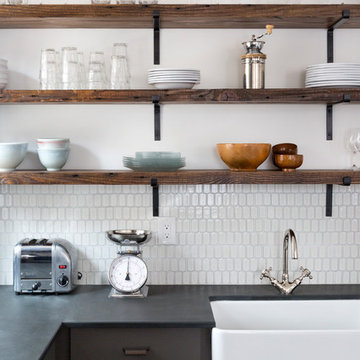
Courtney Apple
Design ideas for a medium sized bohemian l-shaped kitchen/diner in Philadelphia with a belfast sink, flat-panel cabinets, grey cabinets, white splashback, ceramic splashback, stainless steel appliances, porcelain flooring, no island and multi-coloured floors.
Design ideas for a medium sized bohemian l-shaped kitchen/diner in Philadelphia with a belfast sink, flat-panel cabinets, grey cabinets, white splashback, ceramic splashback, stainless steel appliances, porcelain flooring, no island and multi-coloured floors.
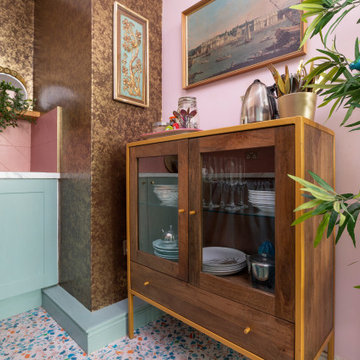
Inspiration for a small eclectic l-shaped open plan kitchen in Edinburgh with a single-bowl sink, shaker cabinets, blue cabinets, laminate countertops, pink splashback, ceramic splashback, stainless steel appliances, vinyl flooring, no island, multi-coloured floors and grey worktops.
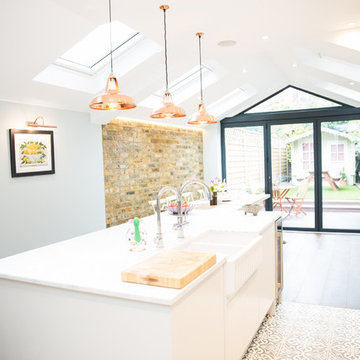
Pippa Wilson Photography
This is an example of a medium sized bohemian galley kitchen/diner in London with a belfast sink, flat-panel cabinets, white cabinets, an island, white worktops, composite countertops, ceramic flooring and multi-coloured floors.
This is an example of a medium sized bohemian galley kitchen/diner in London with a belfast sink, flat-panel cabinets, white cabinets, an island, white worktops, composite countertops, ceramic flooring and multi-coloured floors.
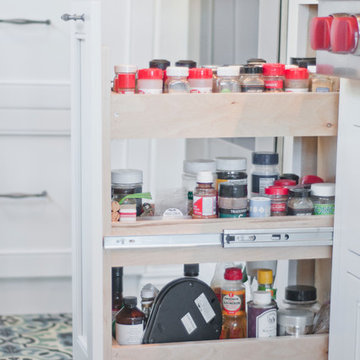
Avesha Michael
Design ideas for a medium sized eclectic l-shaped enclosed kitchen in Los Angeles with a submerged sink, recessed-panel cabinets, white cabinets, engineered stone countertops, green splashback, ceramic splashback, stainless steel appliances, porcelain flooring, a breakfast bar, multi-coloured floors and grey worktops.
Design ideas for a medium sized eclectic l-shaped enclosed kitchen in Los Angeles with a submerged sink, recessed-panel cabinets, white cabinets, engineered stone countertops, green splashback, ceramic splashback, stainless steel appliances, porcelain flooring, a breakfast bar, multi-coloured floors and grey worktops.
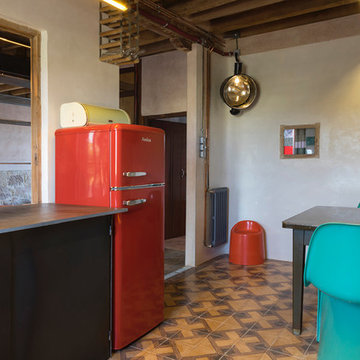
Design ideas for a small eclectic single-wall kitchen/diner in Other with an integrated sink, flat-panel cabinets, grey cabinets, coloured appliances, ceramic flooring, no island, multi-coloured floors and grey worktops.
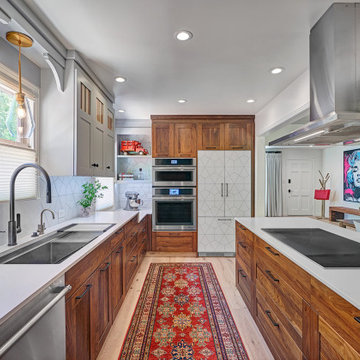
This kitchen proves small East sac bungalows can have high function and all the storage of a larger kitchen. A large peninsula overlooks the dining and living room for an open concept. A lower countertop areas gives prep surface for baking and use of small appliances. Geometric hexite tiles by fireclay are finished with pale blue grout, which complements the upper cabinets. The same hexite pattern was recreated by a local artist on the refrigerator panes. A textured striped linen fabric by Ralph Lauren was selected for the interior clerestory windows of the wall cabinets.
Large plank french oak flooring ties the whole home together. A custom Nar designed walnut dining table was crafted to be perfectly sized for the dining room. Eclectic furnishings with leather, steel, brass, and linen textures bring contemporary living to this classic bungalow. A reclaimed piano string board was repurposed as a large format coffee table.
Every square inch of this home was optimized with storage including the custom dresser hutch with vanity counter.
This petite bath is finished with caviar painted walls, walnut cabinetry, and a retro globe light bar. We think all splashes should have a swoop! The mitered countertop ledge is the clients’ favorite feature of this bath.
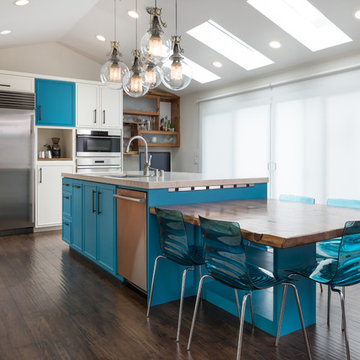
Boaz Meiri Photography.
double sided glass cabinets, openings to the hallway and playroom to allow visibility form kitchen, live edge wood of dining area, turquoise translucent chairs, desk area in kitchen, wine cooler, copper vent hood, coffee station, strip GFCI in the island, sub-zero fridge, handcrafted light fixtures.
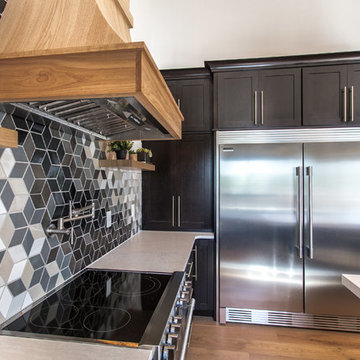
View standing at the sink, looking at the refrigerator wall with range on your left.
This project was inspired by a fusion of: contemporary elements, farmhouse warmth, geometric design & overall convenience. The style is eclectic as a result. Our clients wanted something unique to them and a reflection of their style to greet them each day. With details that are custom like the hood and the ceramic tile backsplash, there are standard elements worked into the space to truly show off this couple's personal style.
Photo Credits: Construction 2 Style + Chelsea Lopez Production
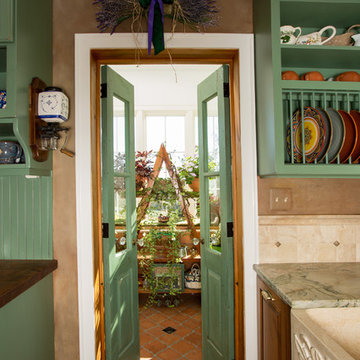
Set in the rolling hills of Virginia known for its horse farms and wineries, this new custom home has Old World charm by incorporating such elements as reclaimed barnwood floors, rustic wood and timewonn paint finishes, and other treasures found at home and abroad treasured by this international family.
Photos by :Greg Hadley
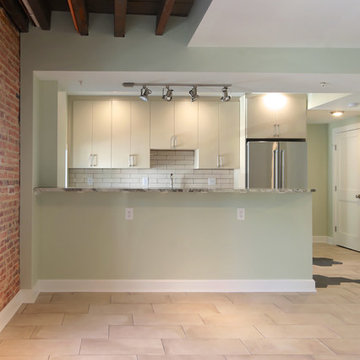
This is an example of a medium sized bohemian galley open plan kitchen in Baltimore with a submerged sink, flat-panel cabinets, beige cabinets, granite worktops, beige splashback, porcelain splashback, stainless steel appliances, ceramic flooring, a breakfast bar, multi-coloured floors and multicoloured worktops.
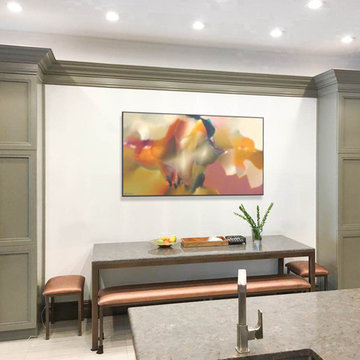
Mirror tile back splash adds so much glam to this dark and moody Brooklyn kitchen! Mix of dark stained cabinets with painted island and pantries, makes this space warm and inviting.
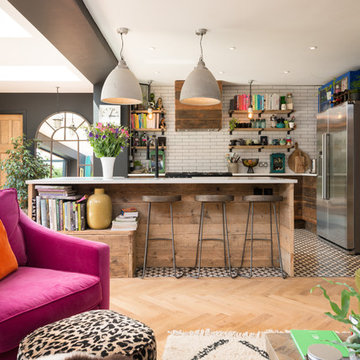
This is an example of a medium sized eclectic l-shaped kitchen/diner in Kent with flat-panel cabinets, light wood cabinets, quartz worktops, metro tiled splashback, ceramic flooring, a breakfast bar and multi-coloured floors.
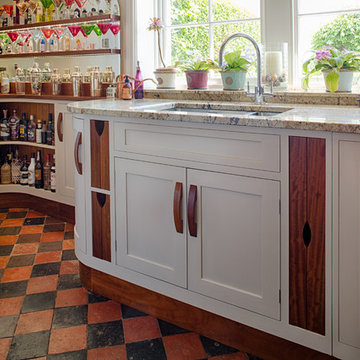
As with many houses this kitchen is a key family space, that needs to cater for entertaining as well as family meals.
The kitchen is predominantly painted in white but the colour of the aubergine AGA is used to pick out the framing of the large surface mounted cupboard that contains the coffee maker and toaster. The family breakfasts can be tidied up fast!
Relaxing has been made special with a cocktail bar designed to fit into an otherwise awkward corner. The mirrored back to the shelving accentuates the collection of cocktail glasses, a handy wine cooler is set within the same area.
The work-surface granite chosen was Colonial Cream which is used around the kitchen and also under the folding door larder cupboard. The work-surfaces are completed with an end grain chopping board set opposite the AGA for food preparation.
Eclectic Kitchen with Multi-coloured Floors Ideas and Designs
7