Eclectic Kitchen with Pink Cabinets Ideas and Designs
Refine by:
Budget
Sort by:Popular Today
1 - 20 of 55 photos
Item 1 of 3

This colorful kitchen included custom Decor painted maple shaker doors in Bella Pink (SW6596). The remodel incorporated removal of load bearing walls, New steal beam wrapped with walnut veneer, Live edge style walnut open shelves. Hand made, green glazed terracotta tile. Red oak hardwood floors. Kitchen Aid appliances (including matching pink mixer). Ruvati apron fronted fireclay sink. MSI Statuary Classique Quartz surfaces. This kitchen brings a cheerful vibe to any gathering.

Design ideas for a medium sized bohemian galley kitchen/diner in Melbourne with a submerged sink, flat-panel cabinets, pink cabinets, wood worktops, white splashback, mosaic tiled splashback, stainless steel appliances, laminate floors, an island, yellow floors and yellow worktops.

Design ideas for a medium sized bohemian l-shaped kitchen/diner in Berkshire with a single-bowl sink, shaker cabinets, pink cabinets, quartz worktops, white splashback, integrated appliances, an island and white worktops.
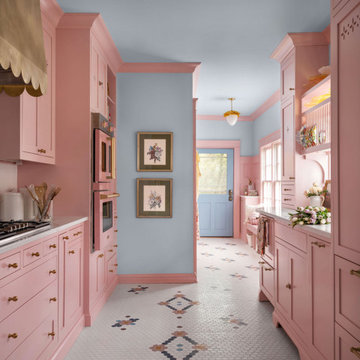
Design ideas for a bohemian galley kitchen in Atlanta with shaker cabinets, pink cabinets, coloured appliances, no island, multi-coloured floors and white worktops.

This is an example of a medium sized eclectic galley open plan kitchen in Los Angeles with shaker cabinets, pink cabinets, tile countertops, green splashback, ceramic splashback, white appliances, ceramic flooring, green floors and green worktops.
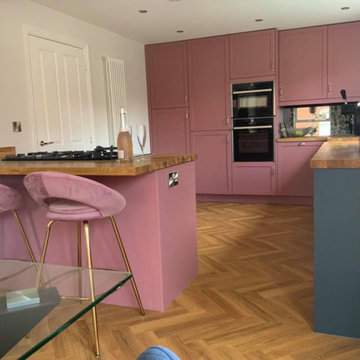
When our customer came to us saying they wanted a pink and blue kitchen, we took this on board and ran with it, making sure their personal style came across throughout the whole space. The room is warm and inviting, and is a wonderful space for entertaining. It really is a kitchen you would want to spend a lot of time in. It is stylish yet functional, with plenty of internal storage solutions added in for ease and accessibility. They couldn't be happier with the transformation.
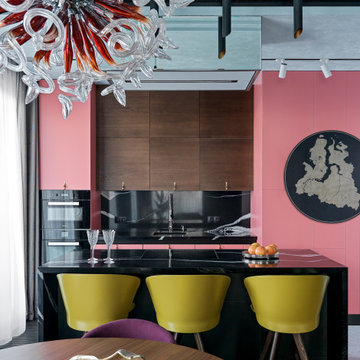
Photo of a bohemian galley kitchen/diner in Saint Petersburg with a submerged sink, flat-panel cabinets, pink cabinets, black splashback, stone slab splashback, black appliances, an island, white floors and black worktops.
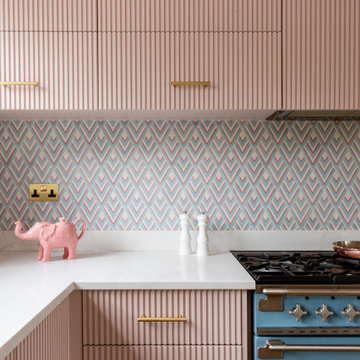
Fun architectural and interiors renovation project in Hampshire for designer Tabitha Webb One of a kind, beautiful pink and blue fluted kitchen by Stephen Anthony Design. Construction by Tidal Bespoke. ? @emmalewisphotographer
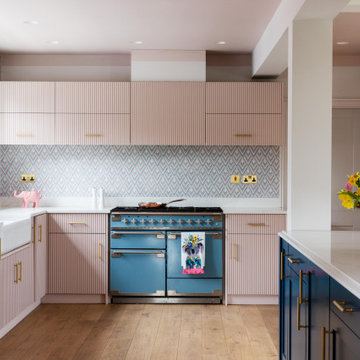
Fun architectural and interiors renovation project in Hampshire for designer Tabitha Webb One of a kind, beautiful pink and blue fluted kitchen by Stephen Anthony Design. Construction by Tidal Bespoke. ? @emmalewisphotographer
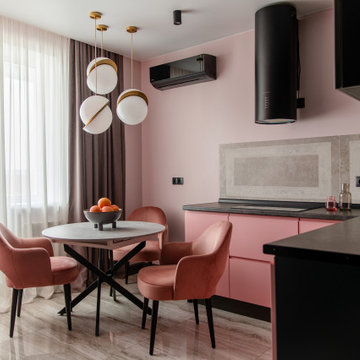
Design ideas for an eclectic l-shaped kitchen/diner in Other with a single-bowl sink, pink cabinets, laminate countertops, grey splashback, porcelain splashback, porcelain flooring, no island and black worktops.
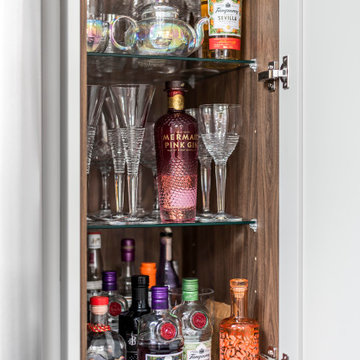
Design ideas for a medium sized bohemian l-shaped kitchen/diner in Berkshire with a single-bowl sink, shaker cabinets, pink cabinets, quartz worktops, white splashback, integrated appliances, an island and white worktops.
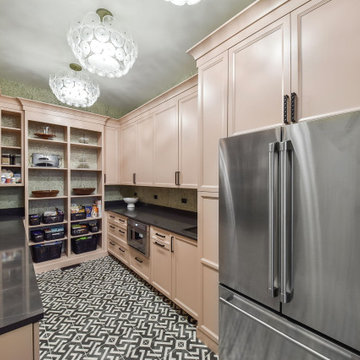
Large eclectic u-shaped kitchen pantry in Chicago with a single-bowl sink, flat-panel cabinets, pink cabinets, engineered stone countertops, engineered quartz splashback, stainless steel appliances, cement flooring, black floors and white worktops.
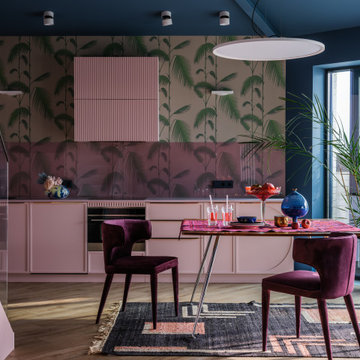
Артистическая квартира площадью 110 м2 в Краснодаре.
Интерьер квартиры дизайнеров Ярослава и Елены Алдошиных реализовывался ровно 9 месяцев. Пространство проектировалось для двух человек, которые ведут активный образ жизни, находятся в постоянном творческом поиске, любят путешествия и принимать гостей. А еще дизайнеры большое количество времени работают дома, создавая свои проекты.
Основная задача - создать современное, эстетичное, креативное пространство, которое вдохновляет на творческие поиски. За основу выбраны яркие смелые цветовые и фактурные сочетания.
Изначально дизайнеры искали жилье с нестандартными исходными данными и их выбор пал на квартиру площадью 110 м2 с антресолью - «вторым уровнем» и террасой, расположенную на последнем этаже дома.
Планировка изначально была удачной и подверглась минимальным изменениям, таким как перенос дверных проемов и незначительным корректировкам по стенам.
Основным плюсом исходной планировки была кухня-гостиная с высоким скошенным потолком, высотой пять метров в самой высокой точке. Так же из этой зоны имеется выход на террасу с видом на город. Окна помещения и сама терраса выходят на западную сторону, что позволяет практически каждый день наблюдать прекрасные закаты. В зоне гостиной мы отвели место для дровяного камина и вывели все нужные коммуникации, соблюдая все правила для согласования установки, это возможно благодаря тому, что квартира располагается на последнем этаже дома.
Особое помещение квартиры - антресоль - светлое пространство с большим количеством окон и хорошим видом на город. Так же в квартире имеется спальня площадью 20 м2 и миниатюрная ванная комната миниатюрных размеров 5 м2, но с высоким потолком 4 метра.
Пространство под лестницей мы преобразовали в масштабную систему хранения в которой предусмотрено хранение одежды, стиральная и сушильная машина, кладовая, место для робота-пылесоса. Дизайн кухонной мебели полностью спроектирован нами, он состоит из высоких пеналов с одной стороны и длинной рабочей зоной без верхних фасадов, только над варочной поверхностью спроектирован шкаф-вытяжка.
Зону отдыха в гостиной мы собрали вокруг антикварного Французского камина, привезенного из Голландии. Одним из важных решений была установка прозрачной перегородки во всю стену между гостиной и террасой, это позволило визуально продлить пространство гостиной на открытую террасу и наоборот впустить озеленение террасы в пространство гостиной.
Местами мы оставили открытой грубую кирпичную кладку, выкрасив ее матовой краской. Спальня общей площадью 20 кв.м имеет скошенный потолок так же, как и кухня-гостиная, где вместили все необходимое: кровать, два шкафа для хранения вещей, туалетный столик.
На втором этаже располагается кабинет со всем необходимым дизайнеру, а так же большая гардеробная комната.
В ванной комнате мы установили отдельностоящую ванну, а так же спроектировали специальную конструкцию кронштейнов шторок для удобства пользования душем. По периметру ванной над керамической плиткой использовали обои, которые мы впоследствии покрыли матовым лаком, не изменившим их по цвету, но защищающим от капель воды и пара.
Для нас было очень важно наполнить интерьер предметами искусства, для этого мы выбрали работы Сергея Яшина, которые очень близки нам по духу.
В качестве основного оттенка был выбран глубокий синий оттенок в который мы выкрасили не только стены, но и потолок. Палитра была выбрана не случайно, на передний план выходят оттенки пыльно-розового и лососевого цвета, а пространства за ними и над ними окутывает глубокий синий, который будто растворяет, погружая в тени стены вокруг и визуально стирает границы помещений, особенно в вечернее время. На этом же цветовом эффекте построен интерьер спальни и кабинета.
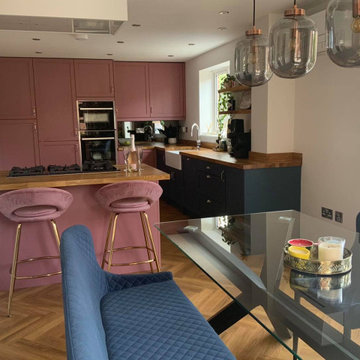
When our customer came to us saying they wanted a pink and blue kitchen, we took this on board and ran with it, making sure their personal style came across throughout the whole space. The room is warm and inviting, and is a wonderful space for entertaining. It really is a kitchen you would want to spend a lot of time in. It is stylish yet functional, with plenty of internal storage solutions added in for ease and accessibility. They couldn't be happier with the transformation.
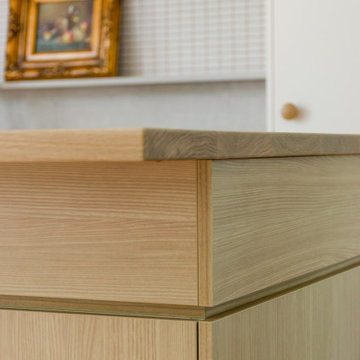
Design ideas for a medium sized eclectic galley kitchen/diner in Melbourne with a submerged sink, flat-panel cabinets, pink cabinets, wood worktops, white splashback, mosaic tiled splashback, stainless steel appliances, laminate floors, an island, yellow floors and yellow worktops.
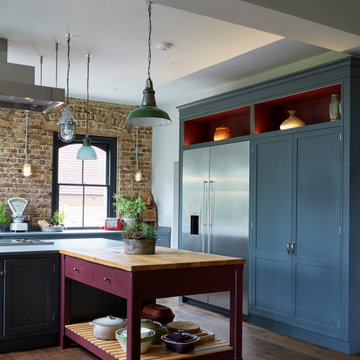
Pantry
Design ideas for an expansive eclectic kitchen in London with pink cabinets, wood worktops, shaker cabinets, stainless steel appliances and multiple islands.
Design ideas for an expansive eclectic kitchen in London with pink cabinets, wood worktops, shaker cabinets, stainless steel appliances and multiple islands.
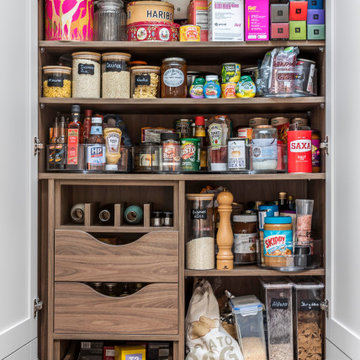
Design ideas for a medium sized eclectic l-shaped kitchen/diner in Berkshire with a single-bowl sink, shaker cabinets, pink cabinets, quartz worktops, white splashback, integrated appliances, an island and white worktops.
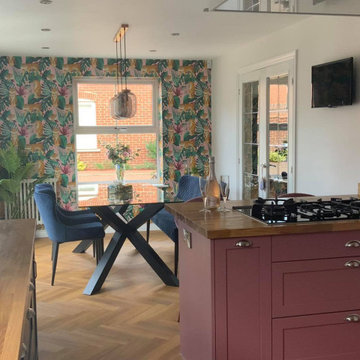
We undertook the whole project, from the kitchen design to the flooring, decorating, fitting new radiators and lighting. All the elements of this project come together beautifully, really showing the customer's personality which flows throughout their home.
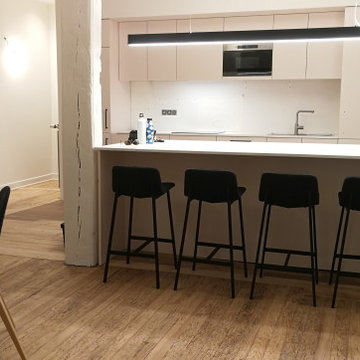
La cuisine existante en mauvais état a été déposée et nous avons dessiné cette nouvelle cuisine aux façades dans un rose très doux. Son agencement a été pensé pour optimiser les rangements et maximiser les plans de travail.
La cuisine existante laissait apparente une grosse chaudière désormais intégrée dans un meuble colonne.
Les plans et la crédence définitifs en granit seront posés très prochainement, de même que les appliques et le mobilier de l'entrée.
Les tabourets ont été réalisés par une entreprise basque (piètement acier thermolaqué et assises habillées de tissu coordonné au luminaire et aux chaises).
Plaques de finition des appareillages de commande électriques en finition fonte brossée (à venir en fin de chantier)
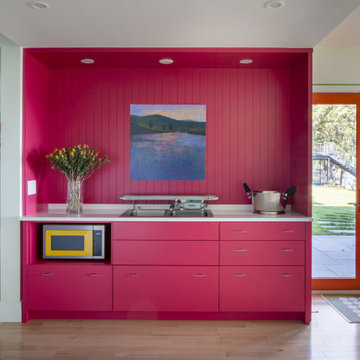
Contractor: Bob Cornell Construction
Interiors: Barbara Clayton Design
Landscape: Keenan & Sveiven
Photos: Scott Amundson
This is an example of an eclectic single-wall kitchen in Minneapolis with a double-bowl sink, flat-panel cabinets, pink cabinets, pink splashback, tonge and groove splashback, coloured appliances, light hardwood flooring and white worktops.
This is an example of an eclectic single-wall kitchen in Minneapolis with a double-bowl sink, flat-panel cabinets, pink cabinets, pink splashback, tonge and groove splashback, coloured appliances, light hardwood flooring and white worktops.
Eclectic Kitchen with Pink Cabinets Ideas and Designs
1