Eclectic Living Room with a Two-sided Fireplace Ideas and Designs
Refine by:
Budget
Sort by:Popular Today
101 - 120 of 320 photos
Item 1 of 3
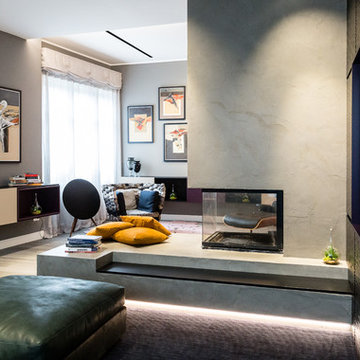
particolare del Camino bifacciale e della panca
Il soggiorno arredato con elementi su misura come la parete che contiene il televisore piatto, che con arredo di serie, come la poltro Vitra mantiene un'apertura visiva.
Il camino centrale è bifacciale ed ha una panca rivestita interamente in resina sulla quale è possibile sedersi o appoggiare oggetti.
All'ingresso è stato realizzato un elemento diaframma su misura,con luce integrata che permette di disimpegnare l'ingresso senza chiudere completamente la visuale
foto marco Curatolo
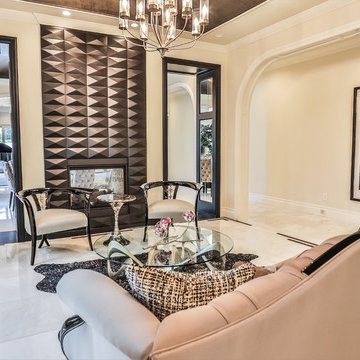
Photo of a medium sized eclectic formal open plan living room in Los Angeles with beige walls, porcelain flooring, a two-sided fireplace, a tiled fireplace surround and beige floors.
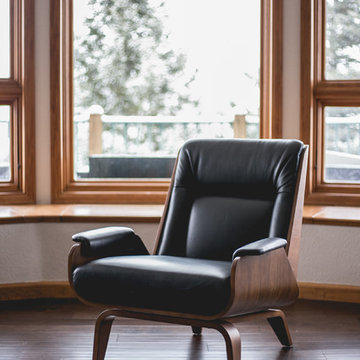
Joshua Cuchiara Photography
Large bohemian open plan living room in Denver with blue walls, dark hardwood flooring, a two-sided fireplace, a wall mounted tv and brown floors.
Large bohemian open plan living room in Denver with blue walls, dark hardwood flooring, a two-sided fireplace, a wall mounted tv and brown floors.
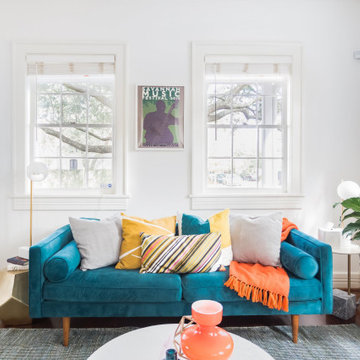
Inspiration for a medium sized bohemian open plan living room in Atlanta with white walls, medium hardwood flooring, a two-sided fireplace, a brick fireplace surround and a freestanding tv.
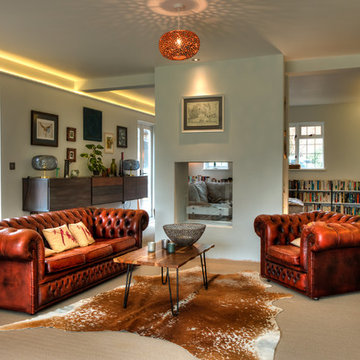
cosy open plan snug and game room (behind) with an open-fire fireplace and log storage to the side
Inspiration for a large eclectic open plan living room in Oxfordshire with white walls, a two-sided fireplace, a plastered fireplace surround, a wall mounted tv and beige floors.
Inspiration for a large eclectic open plan living room in Oxfordshire with white walls, a two-sided fireplace, a plastered fireplace surround, a wall mounted tv and beige floors.
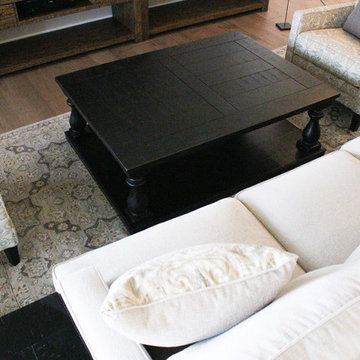
Wood flooring extends from the kitchen and dining room into the living room of this new home. An area rug in coordinating neutral colors defines the space around the living room and provides warmth.
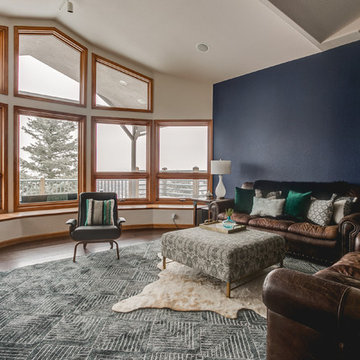
Joshua Cuchiara Photography
Design ideas for a large bohemian open plan living room in Denver with blue walls, dark hardwood flooring, a two-sided fireplace, a wall mounted tv and brown floors.
Design ideas for a large bohemian open plan living room in Denver with blue walls, dark hardwood flooring, a two-sided fireplace, a wall mounted tv and brown floors.
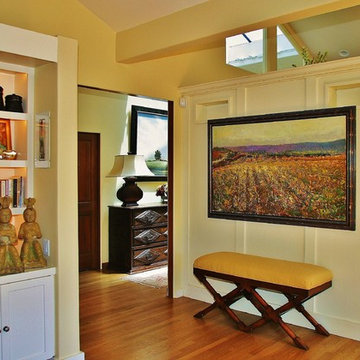
Photo of a large bohemian formal open plan living room in San Francisco with beige walls, medium hardwood flooring, a two-sided fireplace, a concrete fireplace surround and no tv.
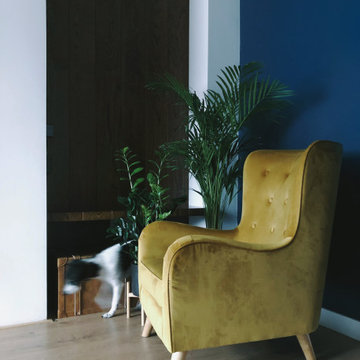
Photo of a small eclectic formal enclosed living room in Manchester with blue walls, laminate floors, a two-sided fireplace, a plastered fireplace surround, a wall mounted tv, brown floors and a drop ceiling.
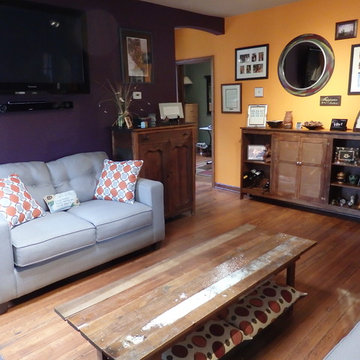
After
Inspiration for a small bohemian formal enclosed living room in Other with multi-coloured walls, medium hardwood flooring, a two-sided fireplace, a stone fireplace surround and a wall mounted tv.
Inspiration for a small bohemian formal enclosed living room in Other with multi-coloured walls, medium hardwood flooring, a two-sided fireplace, a stone fireplace surround and a wall mounted tv.
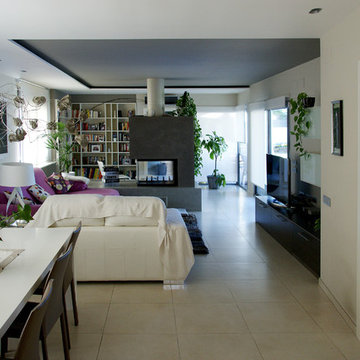
Design ideas for a bohemian living room in Other with a reading nook, white walls, ceramic flooring, a two-sided fireplace, a stone fireplace surround, a freestanding tv and beige floors.
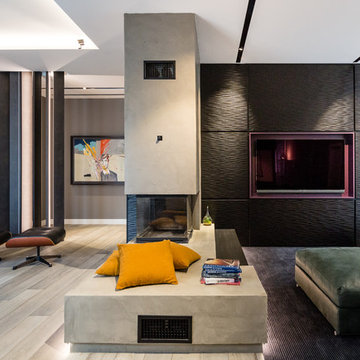
Il soggiorno arredato con elementi su misura come la parete che contiene il televisore piatto, che con arredo di serie, come la poltro Vitra mantiene un'apertura visiva.
Il camino centrale è bifacciale ed ha una panca rivestita interamente in resina sulla quale è possibile sedersi o appoggiare oggetti.
All'ingresso è stato realizzato un elemento diaframma su misura,con luce integrata che permette di disimpegnare l'ingresso senza chiudere completamente la visuale
foto marco Curatolo
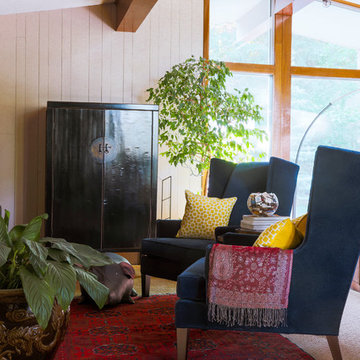
These clients were referred to me from a past client that had gone through a major house overhaul and they were ready for the dirty demolition phase to happen in their home. They both loved their 1950’s ranch style house with all its quirks and character, not to mention the fabulous location close to downtown. They wanted to preserve the things they loved the most, such as the original hardwood floors with wood plugs, the original fir trim around the windows and doors and the exposed wood beams but they didn’t want to keep the layout or the look. This house needed a kitchen renovation as it was very small and didn’t function well for this executive couple and their love of entertaining. The husband is the main cook so he needed a better functioning, larger kitchen, while the wife needed to be able to sit close by while he cooked to visit, sip her glass of wine and watch TV (now that’s a sweet deal!).
We removed the kitchen walls to open the space into the main living area and repurposed the space to better suit their needs. An office area and powder room were added and the small TV room was eliminated to achieve a great room layout. Down the hall we reconfigured their bedroom to create a master ensuite and walk in closet and the laundry room was also modified to gain a small pantry and storage room. Up in the living room we updated the furniture layout, installed new furniture and SCID designed custom bookshelves for the clients fantastic travel keepsakes and book collection. There really was not one area of this house that we didn’t touch!
Lori Andrews Photography
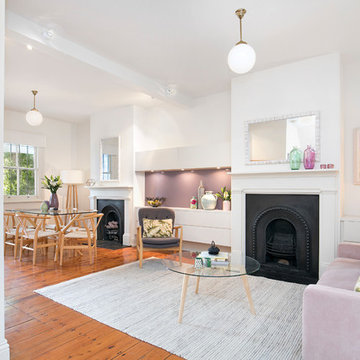
Pilcher Residential
Photo of an eclectic formal enclosed living room in Sydney with white walls, medium hardwood flooring, a two-sided fireplace, a plastered fireplace surround, no tv and brown floors.
Photo of an eclectic formal enclosed living room in Sydney with white walls, medium hardwood flooring, a two-sided fireplace, a plastered fireplace surround, no tv and brown floors.
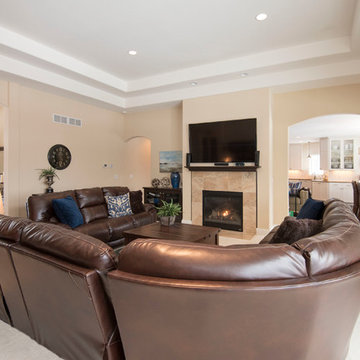
Detour Marketing, LLC
Large eclectic formal open plan living room in Milwaukee with beige walls, carpet, a two-sided fireplace, a stone fireplace surround and a wall mounted tv.
Large eclectic formal open plan living room in Milwaukee with beige walls, carpet, a two-sided fireplace, a stone fireplace surround and a wall mounted tv.
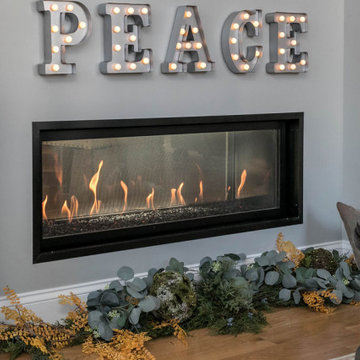
Warm and inviting double sided fireplace ensures that both the dining and living room stay toasty and warm
Design ideas for a large eclectic open plan living room in Other with grey walls, light hardwood flooring, a two-sided fireplace, a plastered fireplace surround and a wall mounted tv.
Design ideas for a large eclectic open plan living room in Other with grey walls, light hardwood flooring, a two-sided fireplace, a plastered fireplace surround and a wall mounted tv.
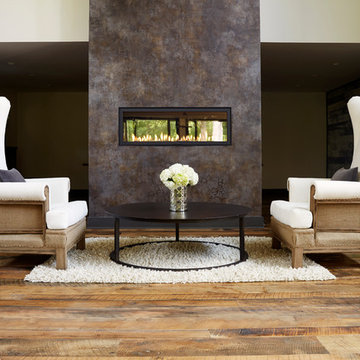
Kip Dawkins Photography
Inspiration for a large eclectic formal open plan living room in Richmond with white walls, medium hardwood flooring, a two-sided fireplace, a plastered fireplace surround and no tv.
Inspiration for a large eclectic formal open plan living room in Richmond with white walls, medium hardwood flooring, a two-sided fireplace, a plastered fireplace surround and no tv.
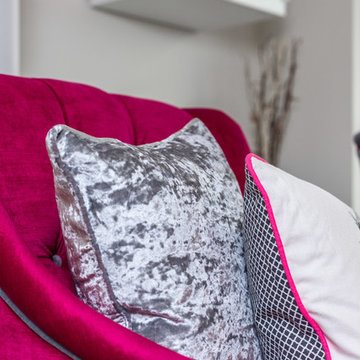
Total remodelling of three rooms to create an elegant open plan kitchen / lounge / diner with the addition of folding / sliding doors and double sided wood burning stove. The brief was to create an eclectic look, to utilise some existing pieces and with a touch of vintage vibe. Photographs by Harbour View Photography
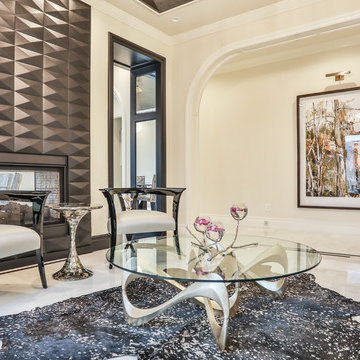
Medium sized eclectic formal open plan living room in Los Angeles with beige walls, porcelain flooring, a two-sided fireplace, a tiled fireplace surround and beige floors.
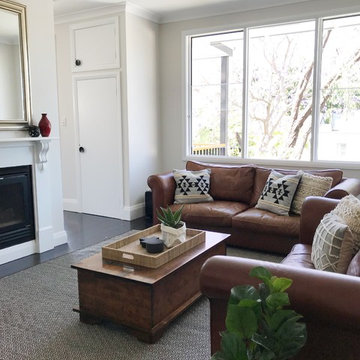
Clare Le Roy
Design ideas for a medium sized bohemian open plan living room in Sydney with white walls, a two-sided fireplace, a brick fireplace surround, a wall mounted tv and black floors.
Design ideas for a medium sized bohemian open plan living room in Sydney with white walls, a two-sided fireplace, a brick fireplace surround, a wall mounted tv and black floors.
Eclectic Living Room with a Two-sided Fireplace Ideas and Designs
6