Eclectic Living Room with Exposed Beams Ideas and Designs
Refine by:
Budget
Sort by:Popular Today
1 - 20 of 349 photos
Item 1 of 3

Inspiration for a large bohemian open plan living room feature wall in Other with beige walls, laminate floors, a built-in media unit, brown floors and exposed beams.

Photo of a small eclectic living room in Cornwall with beige walls, medium hardwood flooring, a wood burning stove, a brick fireplace surround, a wall mounted tv, brown floors, exposed beams and a chimney breast.

Design ideas for a bohemian living room in Los Angeles with white walls, terracotta flooring, a standard fireplace, a brick fireplace surround, red floors, exposed beams, a timber clad ceiling, a vaulted ceiling and tongue and groove walls.
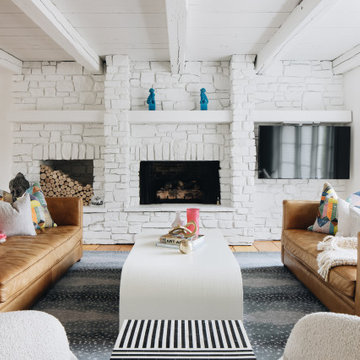
Photo of a large bohemian open plan living room in Grand Rapids with white walls, light hardwood flooring, a standard fireplace, a stone fireplace surround and exposed beams.
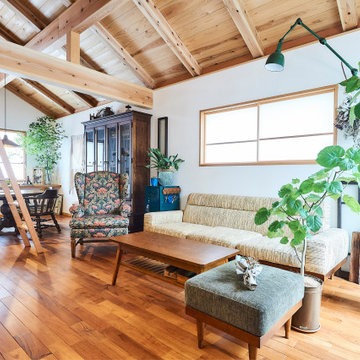
This is an example of a bohemian living room in Other with white walls, dark hardwood flooring, exposed beams and brown floors.
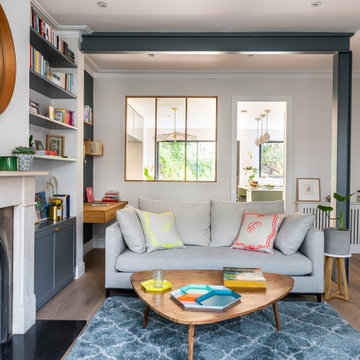
This is an example of a medium sized bohemian formal enclosed living room feature wall in London with beige walls, light hardwood flooring, a standard fireplace, a stone fireplace surround, no tv, beige floors and exposed beams.

This is an example of a medium sized bohemian open plan living room in Paris with white walls, terracotta flooring, a standard fireplace, a stone fireplace surround, a wall mounted tv, orange floors and exposed beams.
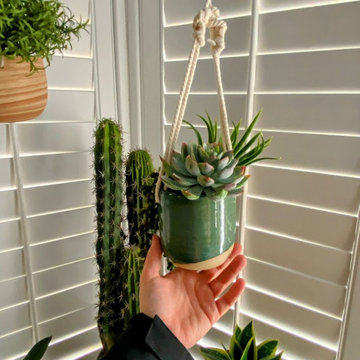
Update to bay window in front living room. Removed cushions and pillows and upholstered valance over the window. Added textured tile to the seat surface to coordinate with Spanish tile throughout the rest of the home. Added a real-wood faux beam (custom made, L-shaped beam made with solid pine, mounted over the corner of the bay window opening to mimic traditional, Spanish-style wood header beams to coordinate with the rest of the Spanish-style design elements in the home. Decorated with pet-friendly, custom, faux greenery arrangements in an eclectic array of pottery. High-end replica cacti and succulents were used for maximum realism, while removing any concern over pets getting into them. Hanging macrame cat bed in the center for family pets to lounge and enjoy their new, colorful container garden.

A dark living room was transformed into a cosy and inviting relaxing living room. The wooden panels were painted with the client's favourite colour and display their favourite pieces of art. The colour was inspired by the original Delft blue tiles of the fireplace.
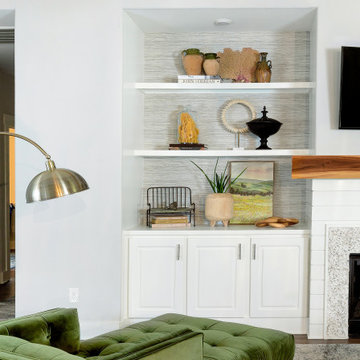
This is an example of a large bohemian open plan living room in Other with grey walls, a standard fireplace, a tiled fireplace surround, a wall mounted tv and exposed beams.
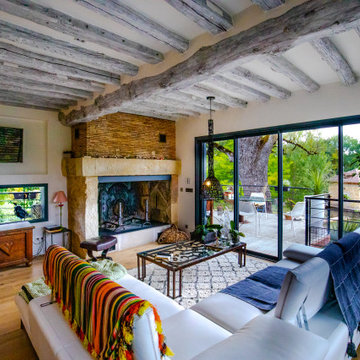
Inspiration for a bohemian open plan living room in Toulouse with beige walls, medium hardwood flooring, a standard fireplace, a wall mounted tv, brown floors and exposed beams.

Modernisation de l'espace, optimisation de la circulation, pose d'un plafond isolant au niveau phonique, création d'une bibliothèque sur mesure, création de rangements.
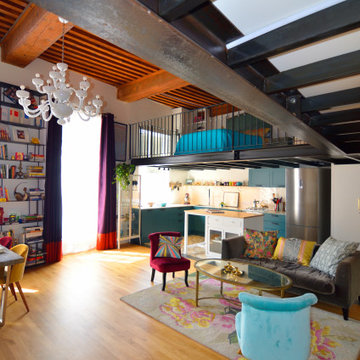
Vue depuis l'entrée où l'on aperçoit la structure métallique de la mezzanine
Small bohemian open plan living room in Lyon with white walls, medium hardwood flooring, brown floors and exposed beams.
Small bohemian open plan living room in Lyon with white walls, medium hardwood flooring, brown floors and exposed beams.

В интерьер подобрали высокие плинтусы и карнизы белого цвета. Карнизы визуально немного приподнимают потолок, добавляют изысканности. Лепнину также можно увидеть и в виде декоративного каминного портала, который оформили на месте бывшего прохода между столовой и гостиной.
На стене: Елена Руфова. «Цветы», 2005. Гуашь.
На жардиньерке: Ваза для цветов Abhika в виде женской головы. Сицилийская керамика.
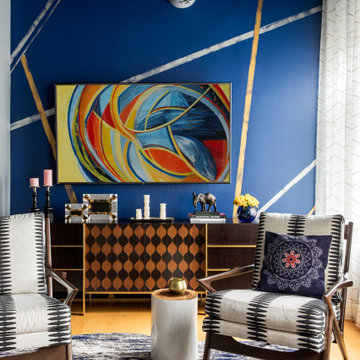
This design scheme blends femininity, sophistication, and the bling of Art Deco with earthy, natural accents. An amoeba-shaped rug breaks the linearity in the living room that’s furnished with a lady bug-red sleeper sofa with gold piping and another curvy sofa. These are juxtaposed with chairs that have a modern Danish flavor, and the side tables add an earthy touch. The dining area can be used as a work station as well and features an elliptical-shaped table with gold velvet upholstered chairs and bubble chandeliers. A velvet, aubergine headboard graces the bed in the master bedroom that’s painted in a subtle shade of silver. Abstract murals and vibrant photography complete the look. Photography by: Sean Litchfield
---
Project designed by Boston interior design studio Dane Austin Design. They serve Boston, Cambridge, Hingham, Cohasset, Newton, Weston, Lexington, Concord, Dover, Andover, Gloucester, as well as surrounding areas.
For more about Dane Austin Design, click here: https://daneaustindesign.com/
To learn more about this project, click here:
https://daneaustindesign.com/leather-district-loft
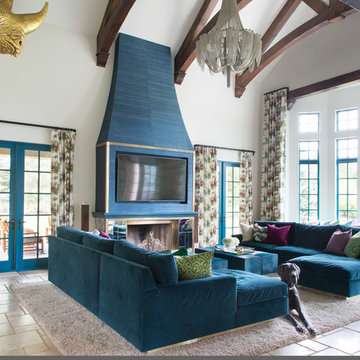
This Denver metro home renovation by Andrea Schumacher Interiors is enlivened using bold color choices and prints. The great room features a blue wallcovering fireplace, custom sofas and draperies, and a large, thick area rug to walk on.
Photo Credit: Emily Minton Redfield

Zona salotto: Soppalco in legno di larice con scala retrattile in ferro e legno. Divani realizzati con materassi in lana. Travi a vista verniciate bianche. La parete in legno di larice chiude la cabina armadio.
Sala pranzo con tavolo Santa&Cole e sedie cappellini. Libreria sullo sfondo realizzata con travi in legno da cantiere. Pouf Cappellini.
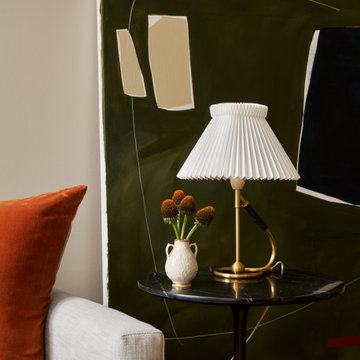
photography by Seth Caplan, styling by Mariana Marcki
Design ideas for a medium sized bohemian mezzanine living room in New York with beige walls, medium hardwood flooring, no fireplace, a wall mounted tv, brown floors, exposed beams and brick walls.
Design ideas for a medium sized bohemian mezzanine living room in New York with beige walls, medium hardwood flooring, no fireplace, a wall mounted tv, brown floors, exposed beams and brick walls.
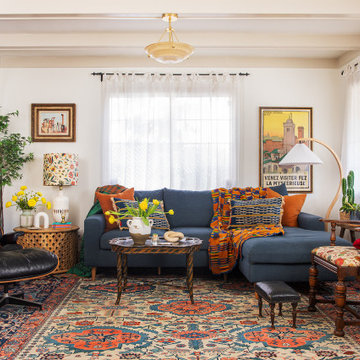
Design ideas for a bohemian living room in Los Angeles with white walls, medium hardwood flooring, brown floors and exposed beams.
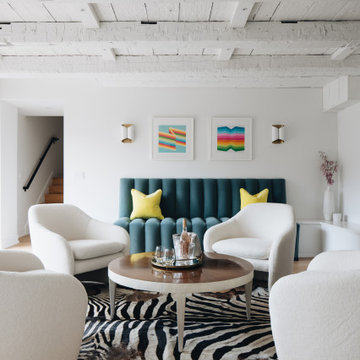
Large bohemian open plan living room in Grand Rapids with white walls, light hardwood flooring and exposed beams.
Eclectic Living Room with Exposed Beams Ideas and Designs
1