Industrial Living Room with Exposed Beams Ideas and Designs
Refine by:
Budget
Sort by:Popular Today
1 - 20 of 337 photos
Item 1 of 3

Open concept kitchen and living area
Photo of an expansive urban mezzanine living room in Kansas City with grey walls, concrete flooring, a wall mounted tv, grey floors, exposed beams and brick walls.
Photo of an expansive urban mezzanine living room in Kansas City with grey walls, concrete flooring, a wall mounted tv, grey floors, exposed beams and brick walls.

Photo of a medium sized industrial mezzanine living room in Other with white walls, medium hardwood flooring, a standard fireplace, a concrete fireplace surround, brown floors, exposed beams and brick walls.
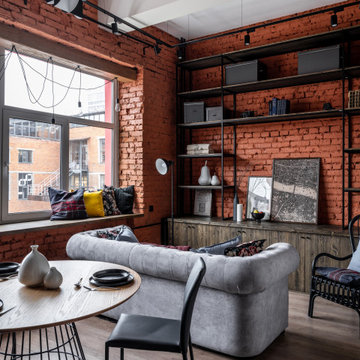
Small urban living room in Moscow with red walls, dark hardwood flooring, brown floors, exposed beams and brick walls.
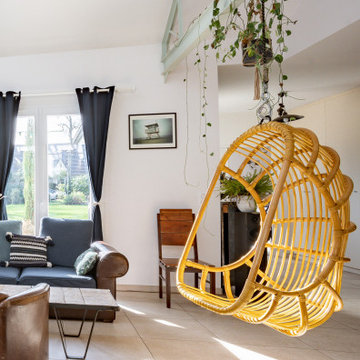
rénovation complète
Inspiration for a large urban formal mezzanine living room with white walls, terracotta flooring, a wood burning stove, no tv, beige floors, exposed beams and wallpapered walls.
Inspiration for a large urban formal mezzanine living room with white walls, terracotta flooring, a wood burning stove, no tv, beige floors, exposed beams and wallpapered walls.

Large industrial open plan living room in Other with white walls, ceramic flooring, a wall mounted tv, beige floors and exposed beams.

open living room and discotheque
Medium sized industrial open plan living room in Chicago with a music area, white walls, light hardwood flooring, a standard fireplace, a concealed tv, exposed beams and brick walls.
Medium sized industrial open plan living room in Chicago with a music area, white walls, light hardwood flooring, a standard fireplace, a concealed tv, exposed beams and brick walls.
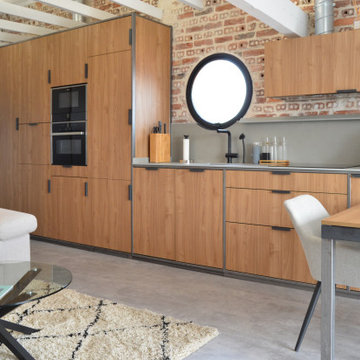
Photo of a medium sized industrial mezzanine living room in Bilbao with white walls, concrete flooring, a corner tv, grey floors, exposed beams and brick walls.
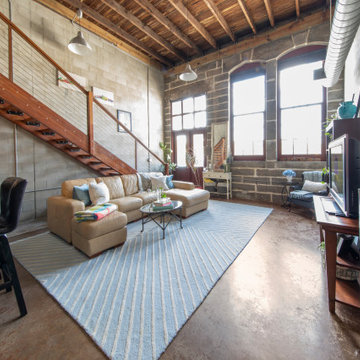
Open living area is flexible to host parties as well as yoga sessions and at-home workouts.
Urban mezzanine living room in Tampa with concrete flooring, a freestanding tv, brown floors, exposed beams and brick walls.
Urban mezzanine living room in Tampa with concrete flooring, a freestanding tv, brown floors, exposed beams and brick walls.
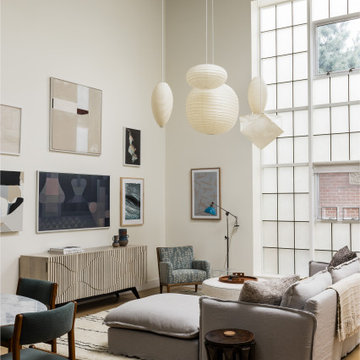
living room
Inspiration for an urban living room in Boston with beige walls, light hardwood flooring, a wall mounted tv, beige floors and exposed beams.
Inspiration for an urban living room in Boston with beige walls, light hardwood flooring, a wall mounted tv, beige floors and exposed beams.
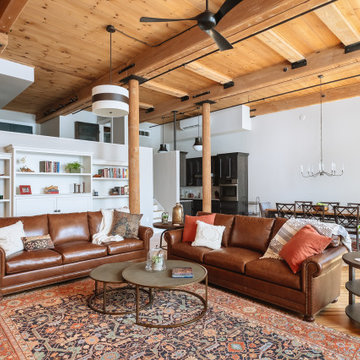
Custom built in storage was created throughout the living spaces including walk-in closets as well as beautifully crafted, locally produced bookshelves that pivot open in the center to allow access to a storage space hidden behind.

Inspiration for a medium sized urban mezzanine living room in Other with red walls, concrete flooring, no fireplace, a concealed tv, grey floors, exposed beams and brick walls.
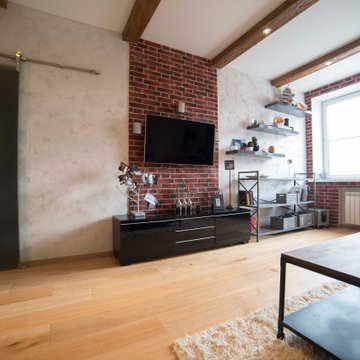
Inspiration for a large urban enclosed living room in Moscow with multi-coloured walls, a wall mounted tv, beige floors, exposed beams and brick walls.

Interior Design by Materials + Methods Design.
Inspiration for an industrial open plan living room in New York with red walls, concrete flooring, a freestanding tv, grey floors, exposed beams, a wood ceiling and brick walls.
Inspiration for an industrial open plan living room in New York with red walls, concrete flooring, a freestanding tv, grey floors, exposed beams, a wood ceiling and brick walls.

The owners of this space sought to evoque an urban jungle mixed with understated luxury. This was done through the clever use of stylish furnishings and the innovative use of form and color, which dramatically transformed the space.
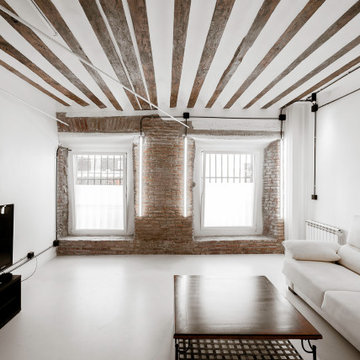
Design ideas for a medium sized urban open plan living room in Madrid with white walls, white floors and exposed beams.
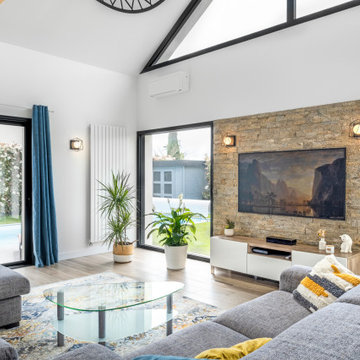
Design ideas for a large urban open plan living room in Other with white walls, ceramic flooring, a wall mounted tv, beige floors and exposed beams.

Design ideas for a medium sized urban open plan living room in Paris with white walls, light hardwood flooring, no fireplace, brown floors, exposed beams, a reading nook and a concealed tv.

Зона гостиной - большое объединённое пространство, совмещённой с кухней-столовой. Это главное место в квартире, в котором собирается вся семья.
В зоне гостиной расположен большой диван, стеллаж для книг с выразительными мраморными полками и ТВ-зона с большой полированной мраморной панелью.
Историческая люстра с золотистыми элементами и хрустальными кристаллами на потолке диаметром около двух метров была куплена на аукционе в Европе. Рисунок люстры перекликается с рисунком персидского ковра лежащего под ней. Чугунная печь 19 века – это настоящая печь, которая стояла на норвежском паруснике 19 века. Печь сохранилась в идеальном состоянии. С помощью таких печей обогревали каюты парусника. При наступлении холодов и до включения отопления хозяева протапливают данную печь, чугун быстро отдает тепло воздуху и гостиная прогревается.
Выразительные оконные откосы обшиты дубовыми досками с тёплой подсветкой, которая выделяет рельеф исторического кирпича. С широкого подоконника открываются прекрасные виды на зелёный сквер и размеренную жизнь исторического центра Петербурга.
В ходе проектирования компоновка гостиной неоднократно пересматривалась, но основная идея дизайна интерьера в лофтовом стиле с открытым кирпичем, бетоном, брутальным массивом, визуальное разделение зон и сохранение исторических элементов - прожила до самого конца.
Одной из наиболее амбициозных идей была присвоить часть пространства чердака, на который могла вести красивая винтовая чугунная лестница с подсветкой.
После того, как были произведены замеры чердачного пространства, было решено отказаться от данной идеи в связи с недостаточным количеством свободной площади необходимой высоты.

Photo of a medium sized industrial mezzanine living room in Other with multi-coloured walls, concrete flooring, no fireplace, a concealed tv, grey floors, exposed beams and brick walls.

Vista del salon. Carpinterias de madera nuevas inspiradas en las originales, pared de ladrillos caravista.
Small industrial mezzanine living room in Valencia with white walls, dark hardwood flooring, exposed beams and brick walls.
Small industrial mezzanine living room in Valencia with white walls, dark hardwood flooring, exposed beams and brick walls.
Industrial Living Room with Exposed Beams Ideas and Designs
1