Eclectic Living Space with Brown Walls Ideas and Designs
Refine by:
Budget
Sort by:Popular Today
101 - 120 of 610 photos
Item 1 of 3
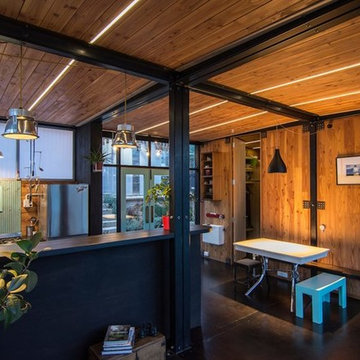
This new build project was always going to be a challenge with the steep hill site and difficult access. However the results are superb - this unique property is 100% custom designed and situated to capture the sun and unobstructed harbour views, this home is a testament to exceptional design and a love of Lyttelton. This home featured in the coffee table book 'Rebuilt' and Your Home and Garden.
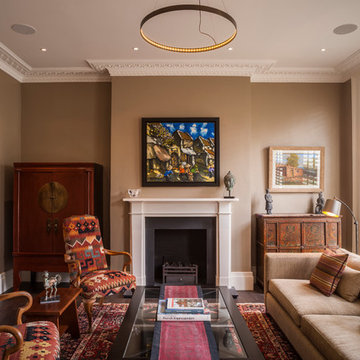
Gareth Gardner
Design ideas for an eclectic formal enclosed living room in London with dark hardwood flooring, a standard fireplace, a stone fireplace surround, brown walls, no tv and feature lighting.
Design ideas for an eclectic formal enclosed living room in London with dark hardwood flooring, a standard fireplace, a stone fireplace surround, brown walls, no tv and feature lighting.
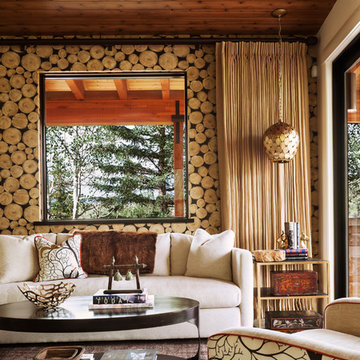
Durston Saylor
Eclectic formal living room in Denver with brown walls and carpet.
Eclectic formal living room in Denver with brown walls and carpet.
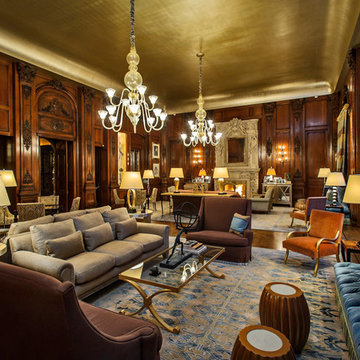
Dennis Mayer Photography
www.chilternestate.com
Design ideas for a large bohemian formal open plan living room in San Francisco with brown walls, medium hardwood flooring, a standard fireplace, a stone fireplace surround and brown floors.
Design ideas for a large bohemian formal open plan living room in San Francisco with brown walls, medium hardwood flooring, a standard fireplace, a stone fireplace surround and brown floors.
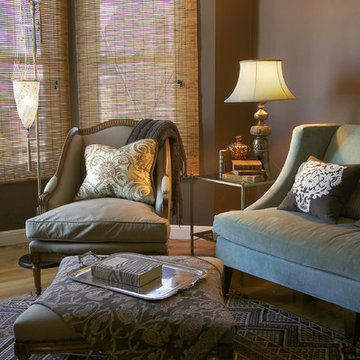
Eclectic living space with antiques and modern pieces.
Photo by Eric Zepeda
Medium sized bohemian formal enclosed living room in San Francisco with brown walls and light hardwood flooring.
Medium sized bohemian formal enclosed living room in San Francisco with brown walls and light hardwood flooring.
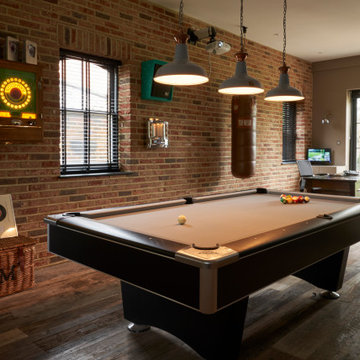
Photo of a bohemian games room in London with brown walls, dark hardwood flooring, brown floors and brick walls.
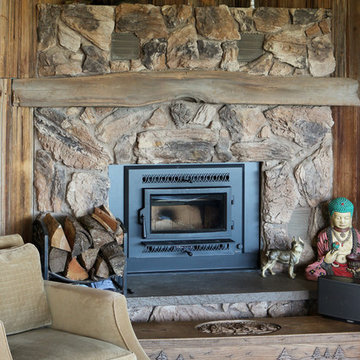
The wood burning fireplace was replaced by a fuel efficient wood burning insert and the chimney was repaired at the time of install. The barn siding paneling is original to the home.
WestSound Home & Garden
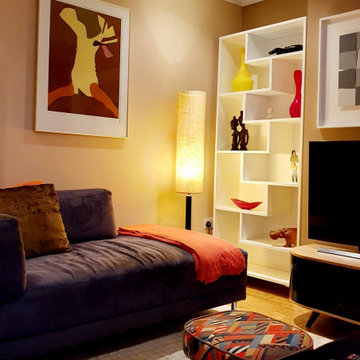
Our clients wanted to update their lounge and add more depth of colour. The clients were great fans of Bauhaus and we took this as inspiration for our design. We created a new colour palette which would compliment their artwork and also bring a warmth to the space with the depth of colour.
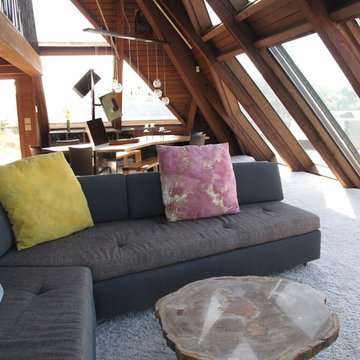
The New Groovy! A renovation of a 1960's pyramid on the California coast. A petrified stone table and tie dyed pillows add to the 60's vibe. The sectional is custom designed to fit the unusual space, while providing ample seating.
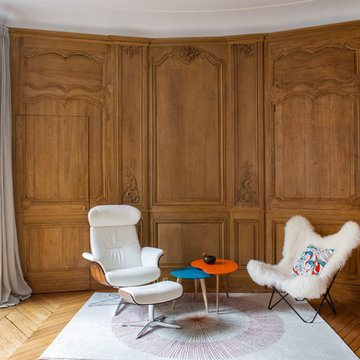
Inspiration for a large bohemian enclosed living room in Paris with brown walls, medium hardwood flooring, no fireplace, no tv, a reading nook, brown floors and wainscoting.
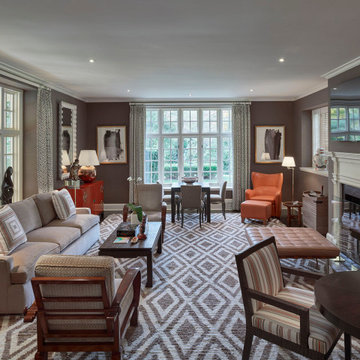
This is an example of a bohemian formal enclosed living room in Philadelphia with brown walls, dark hardwood flooring, a standard fireplace, a wooden fireplace surround, a wall mounted tv and brown floors.
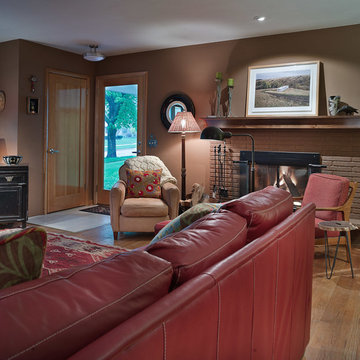
1950's ranch made welcoming by combining eclectic furnishings with the owners ever changing collection of art and collectibles.
Photography by Mike Rebholz
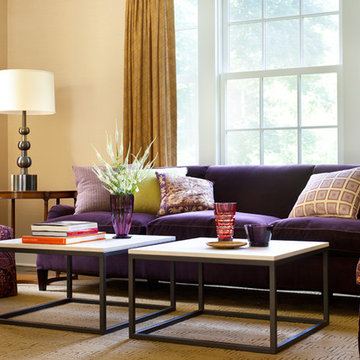
Gross & Daley
Photo of a large bohemian enclosed living room in New York with a music area, brown walls, dark hardwood flooring, a standard fireplace, a wooden fireplace surround, no tv and brown floors.
Photo of a large bohemian enclosed living room in New York with a music area, brown walls, dark hardwood flooring, a standard fireplace, a wooden fireplace surround, no tv and brown floors.
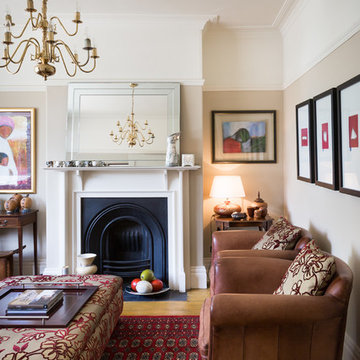
24mm Photography
Medium sized eclectic formal enclosed living room in Other with brown walls, medium hardwood flooring, a standard fireplace and no tv.
Medium sized eclectic formal enclosed living room in Other with brown walls, medium hardwood flooring, a standard fireplace and no tv.
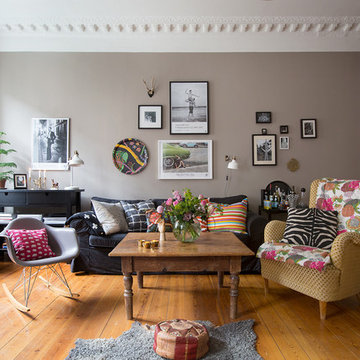
Lisbet Spörndly
Photo of a large bohemian formal open plan living room in Stockholm with brown walls, medium hardwood flooring, no fireplace and no tv.
Photo of a large bohemian formal open plan living room in Stockholm with brown walls, medium hardwood flooring, no fireplace and no tv.
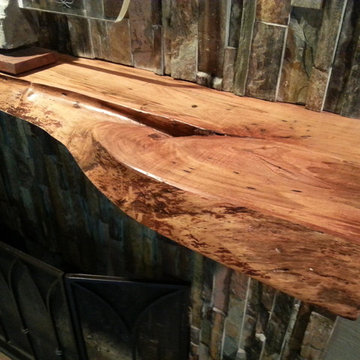
Eclectic fireplace made from slate and live edge ambrosia maple
This is an example of a medium sized bohemian open plan games room in Atlanta with brown walls, a standard fireplace, a stone fireplace surround and a reading nook.
This is an example of a medium sized bohemian open plan games room in Atlanta with brown walls, a standard fireplace, a stone fireplace surround and a reading nook.
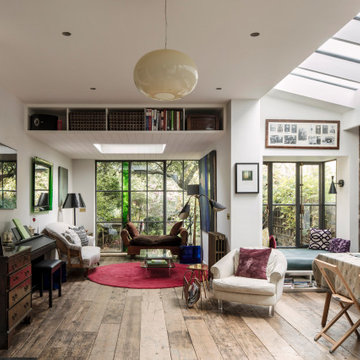
The design focus for this North London Victorian terrace home design project was the refurbishment and reconfiguration of the ground floor together with additional space of a new side-return. Orienting and organising the interior architecture to maximise sunlight during the course of the day was one of our primary challenges solved. While the front of the house faces south-southeast with wonderful direct morning light, the rear garden faces northwest, consequently less light for most of the day.
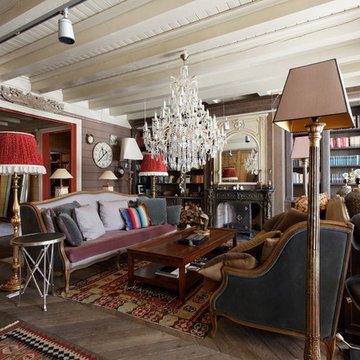
Photo of a medium sized bohemian living room in Moscow with a reading nook, brown walls, medium hardwood flooring and a standard fireplace.
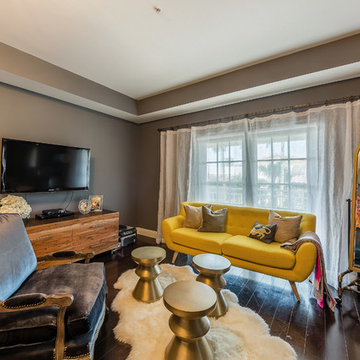
This was an interior remodel in Miami Beach, Florida. The style is an eclectic mix of modern, whimsical, art deco & hollywood glam.
Photo of a small eclectic formal enclosed living room in Miami with brown walls, dark hardwood flooring, no fireplace and a wall mounted tv.
Photo of a small eclectic formal enclosed living room in Miami with brown walls, dark hardwood flooring, no fireplace and a wall mounted tv.
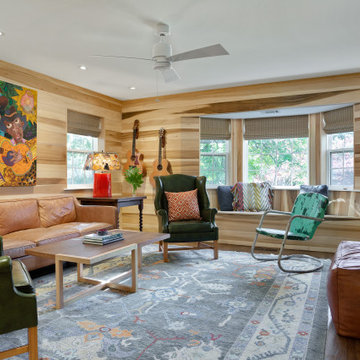
This friendly man cave exudes a comfortable masculine flare. The warm poplar ship lap siding on the walls invites you into the space to play a tune one of the homeowners’ classical guitars or curl up and read a book on the cozy window seat. A hidden push door conceals the entrance to the closet which houses AV equipment and seasonal storage. Custom reclaimed barn wood doors on black iron tracks cover the entrance to the room and bath. Thoughtfully curated furniture, art, and colorful textiles add layers of interest.
Eclectic Living Space with Brown Walls Ideas and Designs
6



